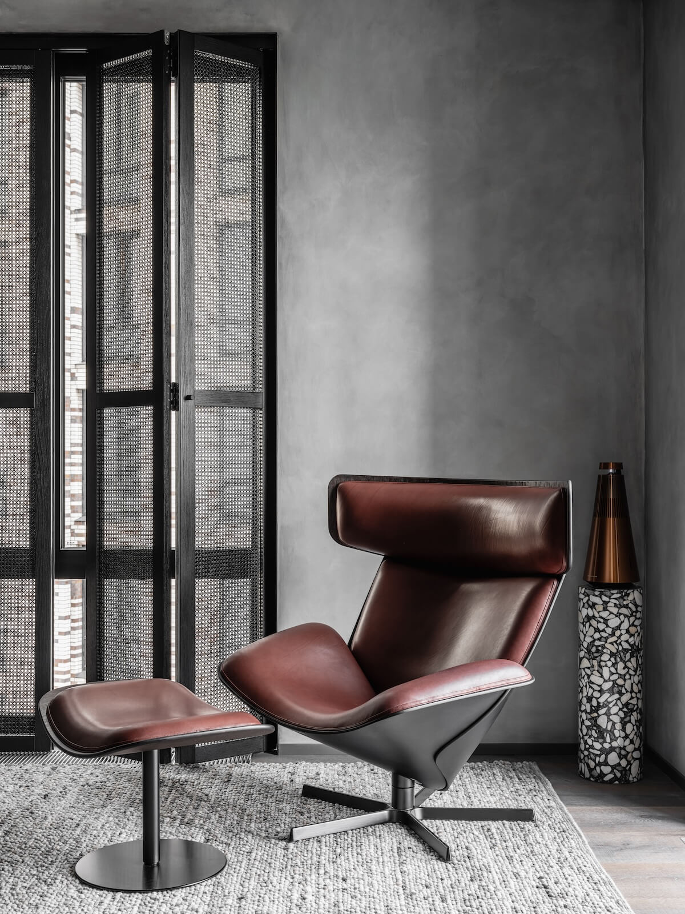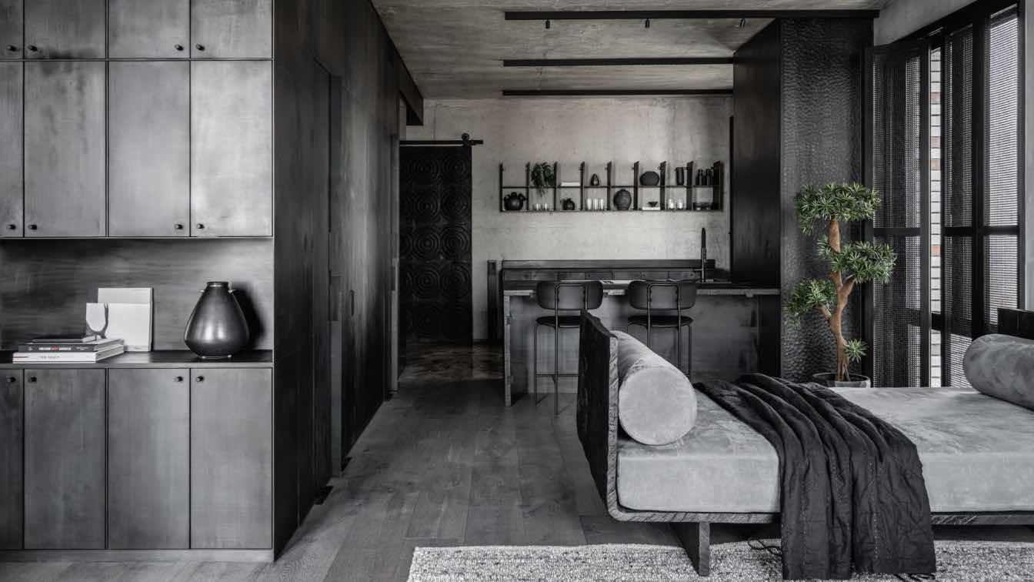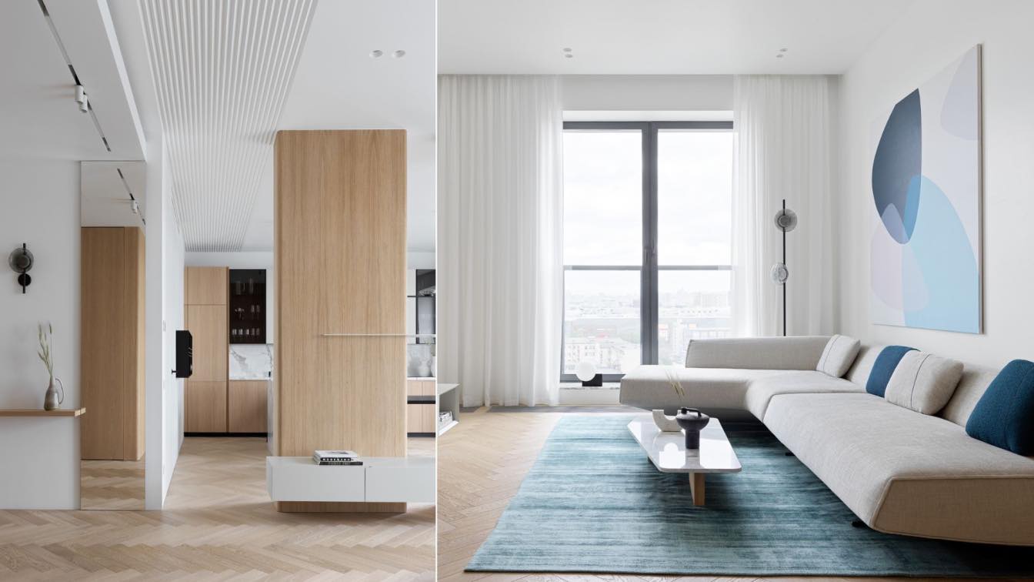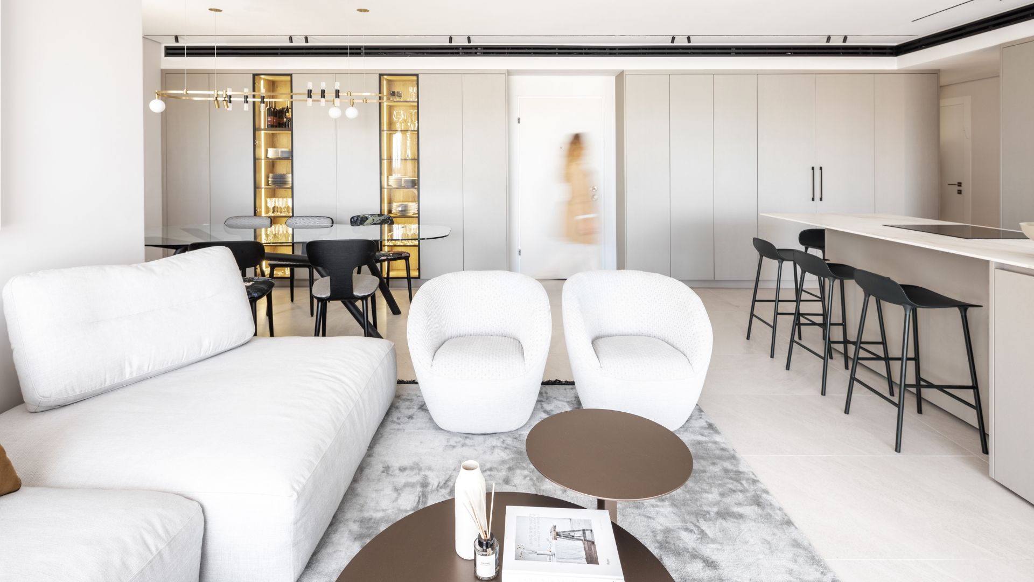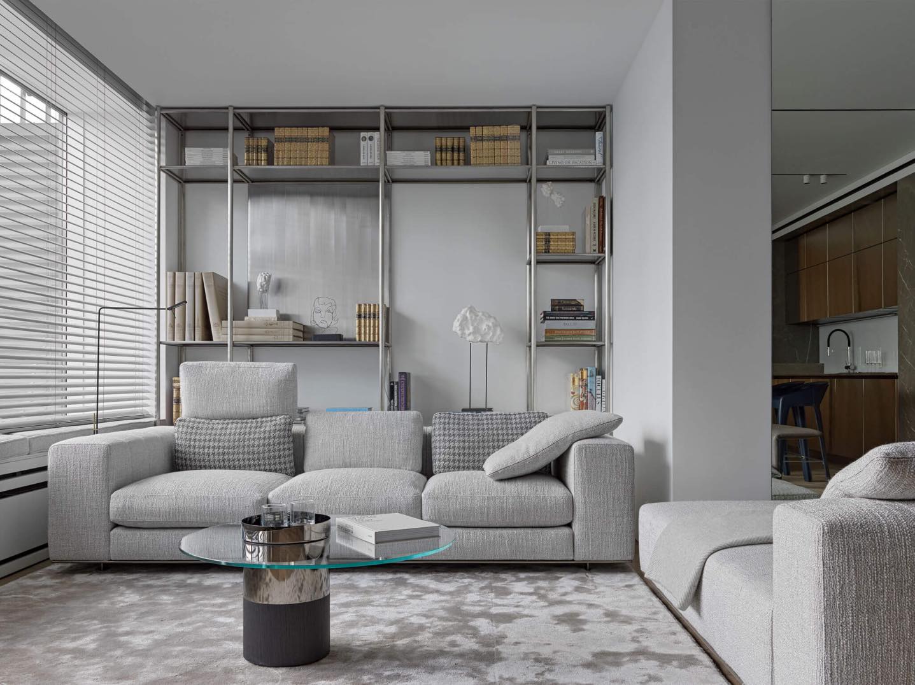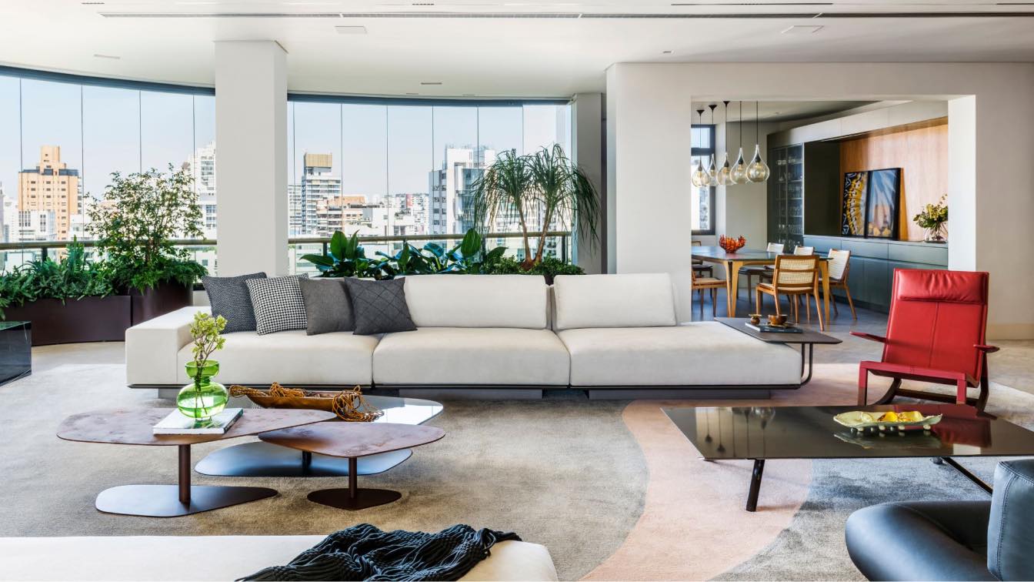The owner of this apartment, a young man fond of dark shades, concrete, Carol Christian Poell clothing, and a passionate admirer of designer Rick Owens, approached interior designer Ariana Ahmad with a clear vision for his future interior. Given his preference for ruggedness and sharp lines, his apartment reflects just that.
In the 90-square-meter apartment, Ariana Ahmad designated only three separate spaces: the bedroom, bathroom, and laundry room, while the remaining area was conceived as a unified open space. Nearly every item in this project is bespoke, individually crafted by Ariana Ahmad to embody handmade art pieces and collectible design elements.
Highlights of the interior include pieces from Russian wood designer Denis Milovanov and chairs by American designer Rick Owens, which made their debut appearance in Russia. The apartment owner already had a piece by artist Andrey Berger in his collection, exhibited at the Urban Art Fair in Paris. Beneath the painting, as envisioned by the young man, were to stand Rick Owens chairs he had long coveted, of which only 20 exist worldwide, requiring a six- month wait. He even personally designed ceramic tiles for the background wall where the painting would hang, resulting in a striking composition that became the dominant feature of the entire interior.
Designer Denis Milovanov crafted original wooden furniture for this project, including kitchen furniture and an oak kitchen island, complemented by Ariana's addition of suspended shelves and floor cabinets on metal legs. A work desk and chair resembling a cross, a bed on a platform with a firm headboard, and a bedroom door, personally crafted by Milovanov, exquisitely adorn the space.

"After he had made all these items, we asked Denis to create a sofa for the living room. He replied that he didn't work with soft furniture, but when we presented a design for a sofa-bed- bench without a backrest, made from a single piece of wood and resembling a boat in shape, he was surprised and inspired, and consequently crafted another splendid piece for the project," recounts Ariana Ahmad.
Surface finishes and other interior elements were also designed and executed by craftsmen according to individual sketches. Walls were clad in blackened metal, concrete, or artistically painted to achieve the desired tone. Carpenters crafted unique wooden and rattan shutters based on the project author's sketches, while furriers sewed mink curtains.
"This interior turned out to be very unconventional. Handcrafted design, the combination of different textures and materials, and the play of light and shadow make the interior luxurious and simultaneously unique, infusing softness and comfort into the austere environment," concludes Ariana Ahmad.





