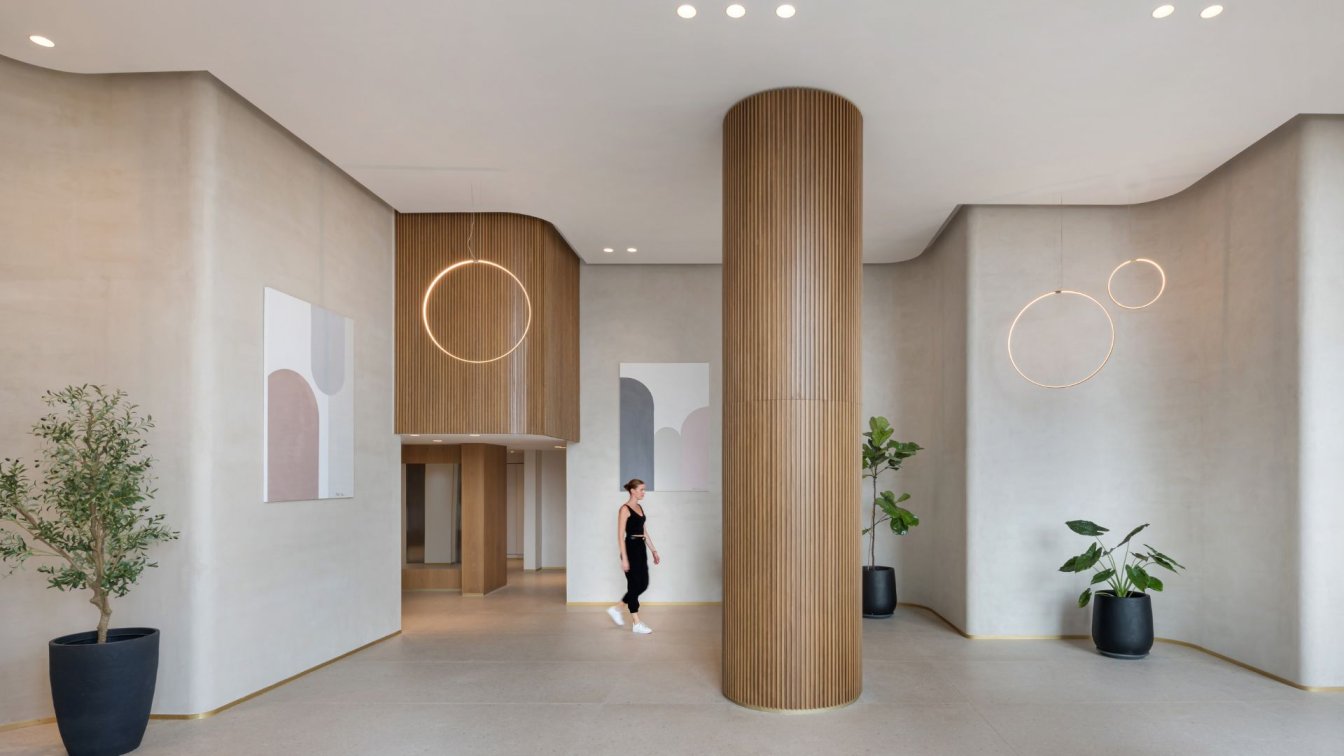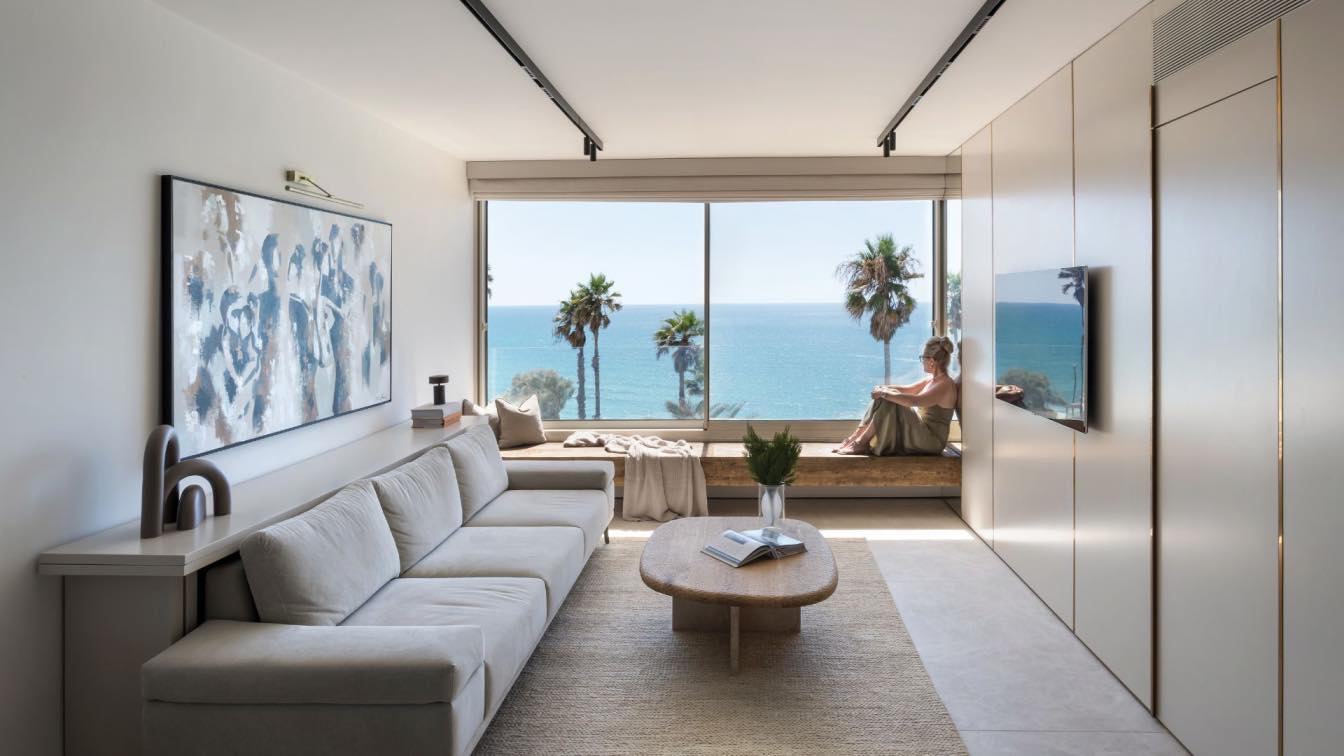The architectural concept in the lobbies is modern, young, and soft, featuring rounded corners that evoke a sense of progress and sophistication at both architectural and aesthetic levels. Walls are crafted using flexible plaster covered with durable willow plaster.
Project name
Amorphic Sand Lobby
Interior design
Tzvia Kazayoff Studio
Location
Be'er Ya'akov, Israel
Principal designer
Tzvia Kazayoff
Design team
Planning & Lead designer: Tzvia Kazayoff ; Assistant Interior Designer: Gilli Cohen
Collaborators
Contractor – Guy & Doron Levi. Custom carpentry – Shadi. Greenery – Dizigarden. Tiles – Dor & Zuri. Lighting – Kamchi. Artwork – Efrat Ilan
Material
Flexible Plaster, Durable Willow Plaster, Brass Panels
Tools used
AutoCAD, Adobe Photoshop, SketchUp
Typology
Hospitality › Lobby
The transformation of a 60 sqm. space into a dream home by Tzvia Kazayoff Design. Netanya, located on the Mediterranean coast, is home to a unique apartment that seamlessly blends the charm of a coastal retreat with the functionality demanded by a modern lifestyle.
Project name
Seaview All Over
Architecture firm
Tzvia Kazayoff Design
Principal architect
Tzvia Kazayoff
Design team
Gilli Cohen & Zlil Gani
Interior design
Tzvia Kazayoff
Environmental & MEP engineering
Structural engineer
Nadim Hai Yahua
Material
Wood, Glass, Brass, Granite, Mosaic, Tiles
Construction
Nadim Hai Yahua
Supervision
Tzvia Kazayoff design team
Typology
Residential › Apartment



