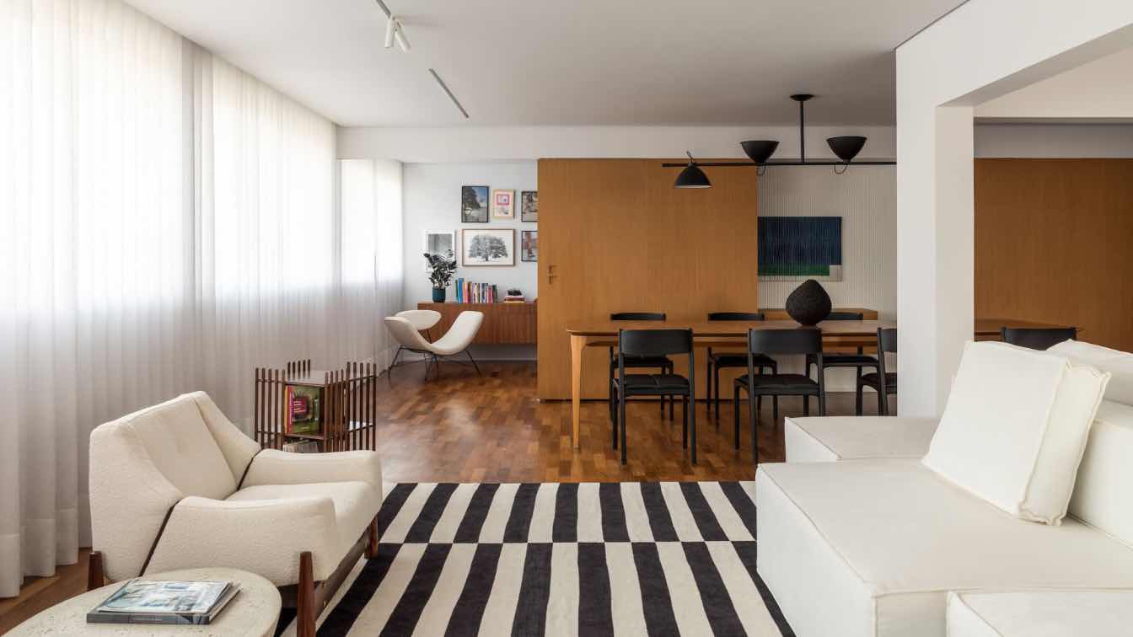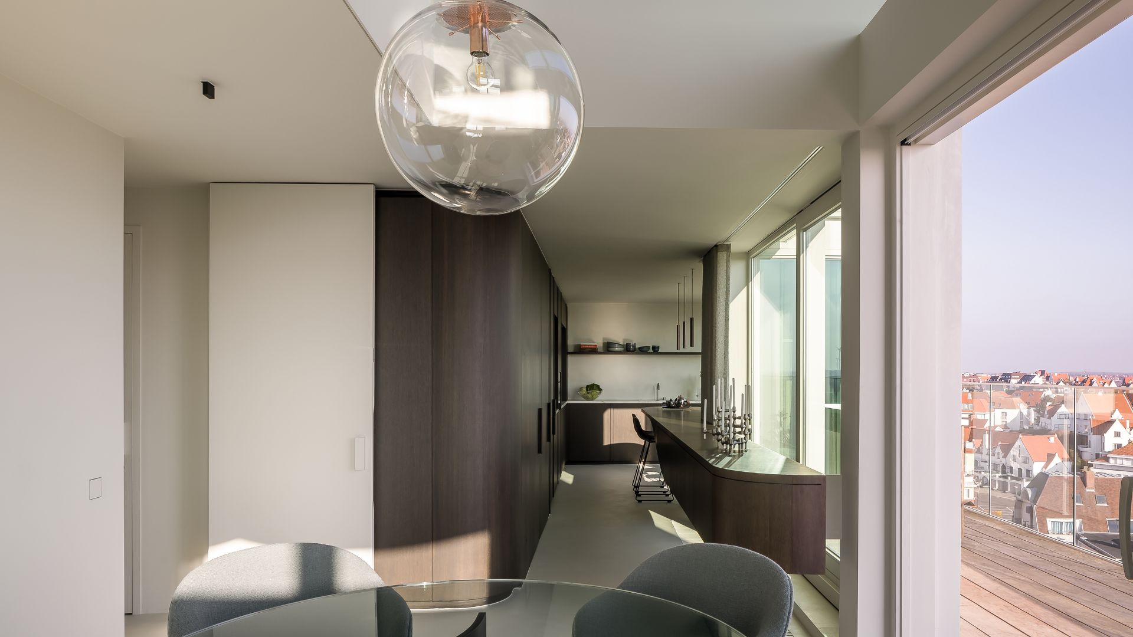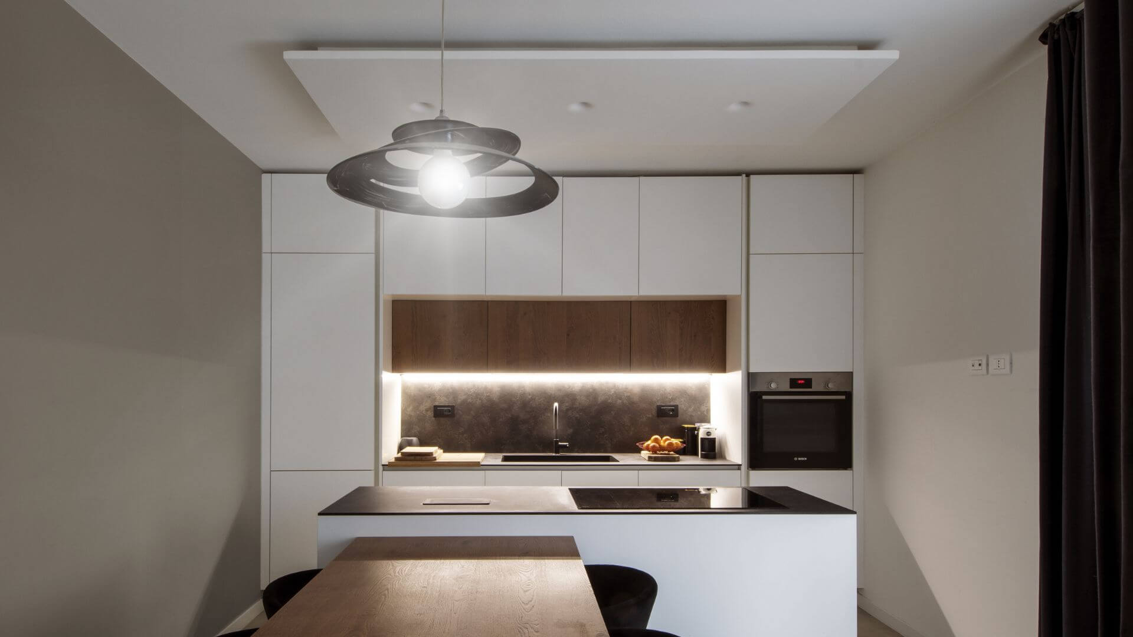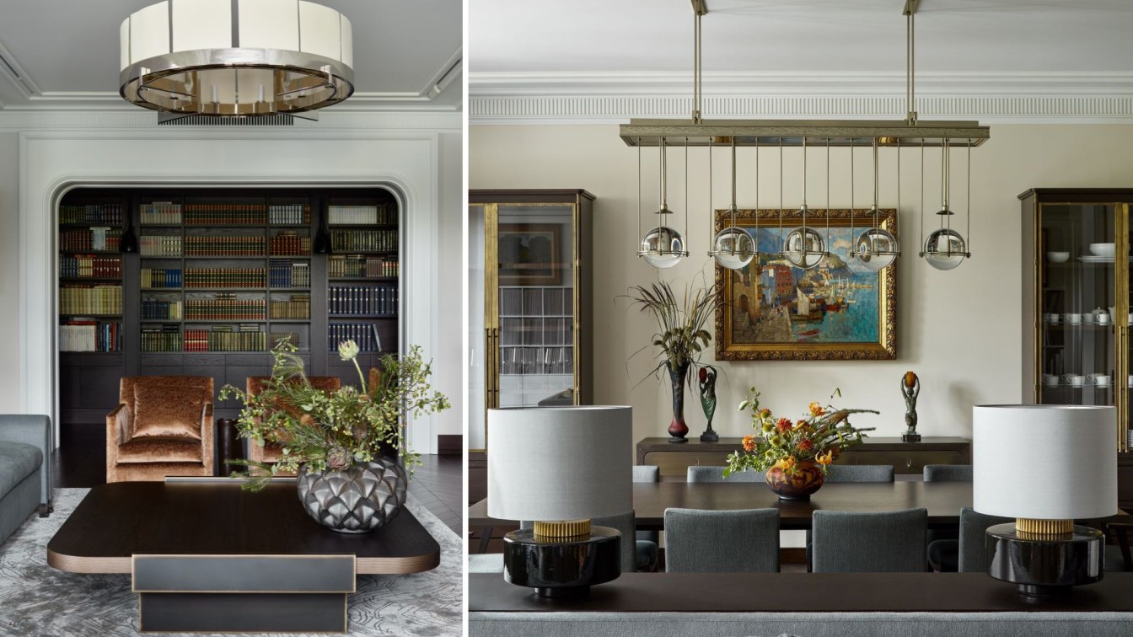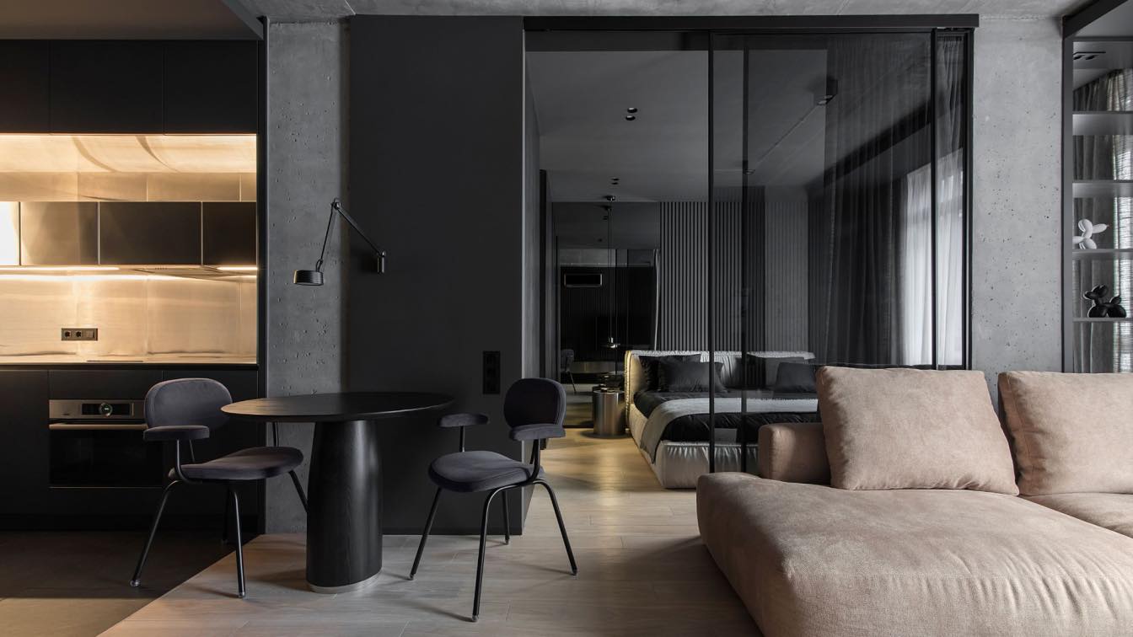Located in the city of Curitiba, capital of the state of Paraná, in the south of Brazil, this 200m2 apartment underwent an internal renovation designed by architects João Gabriel Küster Cordeiro and Arthur Felipe Brizola, from Kuster Brizola Arquitetos. The project transformed the property to meet the needs of a young couple and their daughter.
The property has a common space whose facade faces south, which meant that one of the project's demands was to capture light coming from the East. The execution involved changes in the layout to adapt the environment, and walls that previously delimited the rooms were demolished to expand the room. The use of neutral colors and natural coverings, such as wood and stone, provided a light and timeless atmosphere for the residence.
The apartment's entrance hall is marked by the mural by artist Rômulo Lass, which goes beyond traditional functionality and takes on a leading aesthetic role, establishing itself as an important layer of identity in the project. It connects the dining room and kitchen
by passing through these spaces, in addition to mimicking the access door to the bathroom and pantry, giving refinement and unity to the spaces. The shard marble floor adds a new layer of visual interest, also establishing itself throughout the kitchen and creating a fluid link between the spaces.
Cooking is a true family passion, and received special attention in this project, designed to provide a unique experience. The environment has state-of-the-art equipment, such as a wine cellar, barbecue and grill, as well as a space inspired by a “fair”, which adds charm and functionality.

The living room's key element is an island sofa, from which the living and TV spaces develop. The choice of furniture sought harmony between contemporary and modernist styles. Among the highlighted pieces are the Cimo armchairs, the painting by Aécio Sarti and the vases by Domingos Tótora, which create a welcoming and relaxing atmosphere, while highlighting elegance and comfort. Integrated into the living room, the dining room stands out with the Helga chair, from Estúdio Bola, the pendant lamp by Lina Bo Bardi and the painting by Erwin Zaidowicz, positioned above the buffet.
Another major highlight of the project is an area of the room transformed into an office, designed to meet customer needs. Located next to the dining room, the space has two wooden sliding doors that, when closed, reveal a buffet that complements the dining environment. When open, they connect the office to the living room, creating a fluid transition. This element of surprise is one of the characteristics that make the apartment full of discoveries.
The couple's bedroom is characterized by the predominant use of wood and the upholstered headboard, which brings the necessary warmth to the rest space. The daughter's room was designed based on the Montessori method, using shades of light pink and wood to create a light and welcoming environment for the child's development.
In addition to the artists and designers mentioned above, Inove Design, Antiquário Cristiano Ross, Lumini, E Iluminação, Maragno Movelaria and Maestro Engenharia contributed to the execution of this work.



























