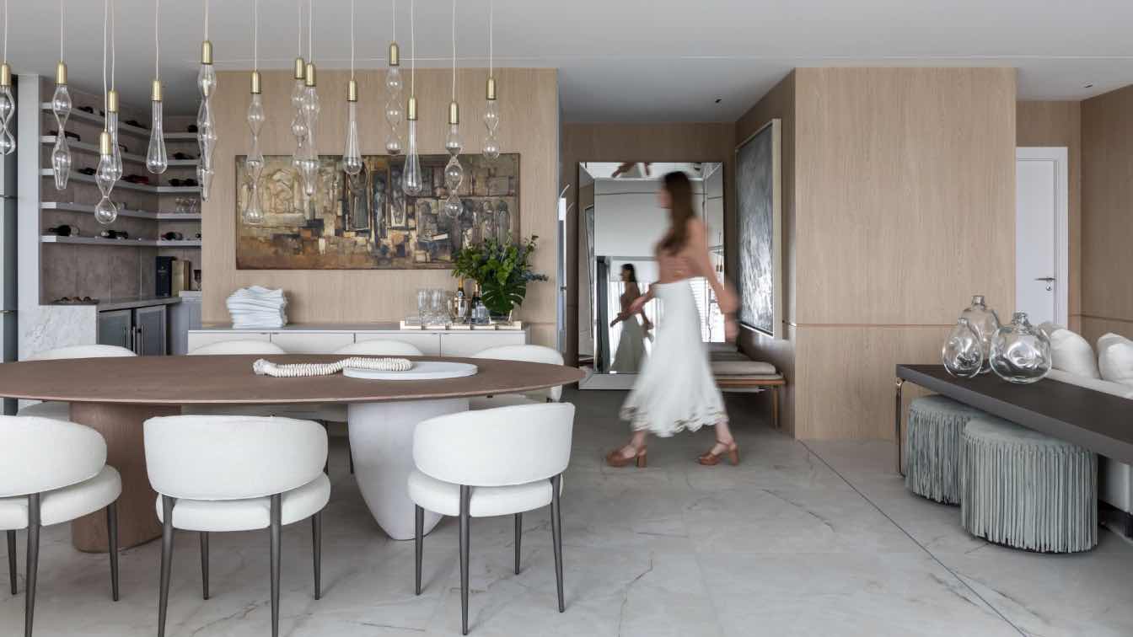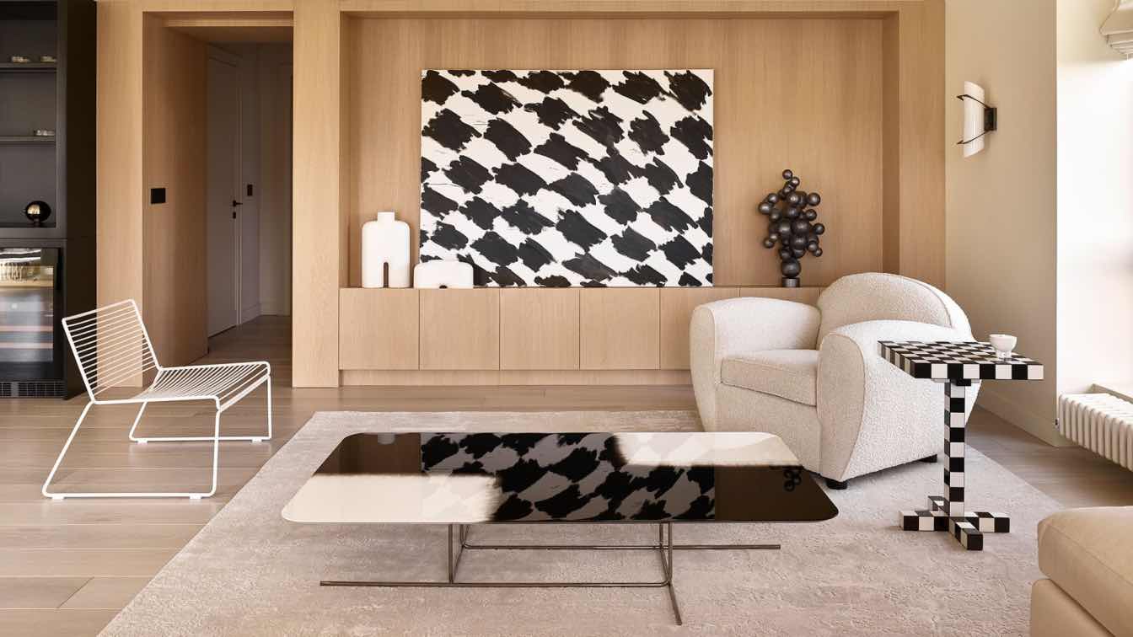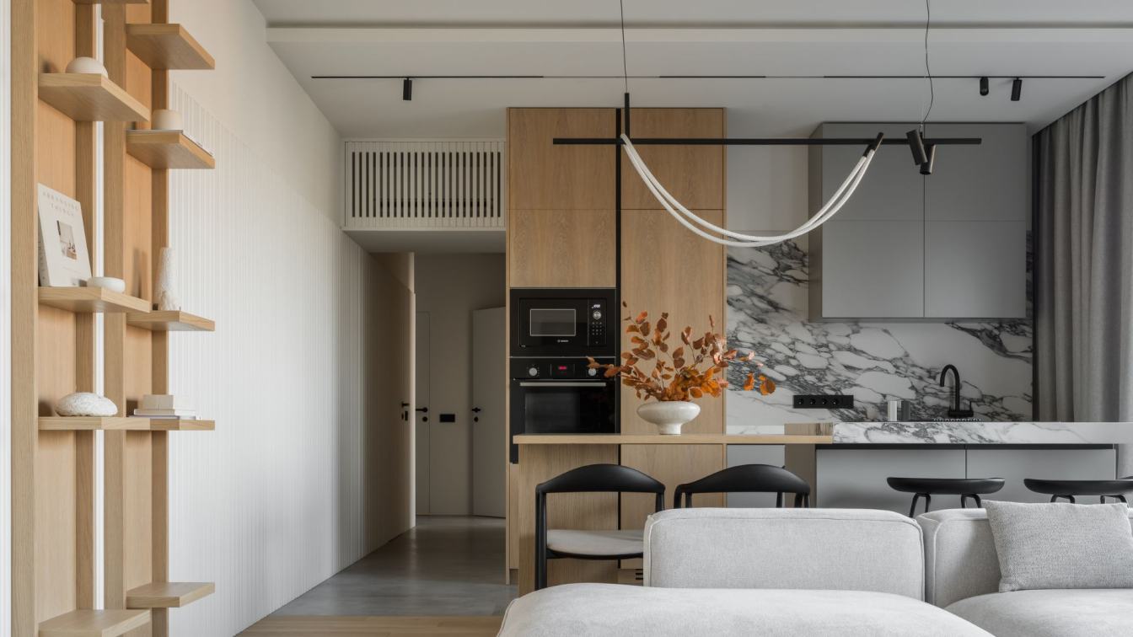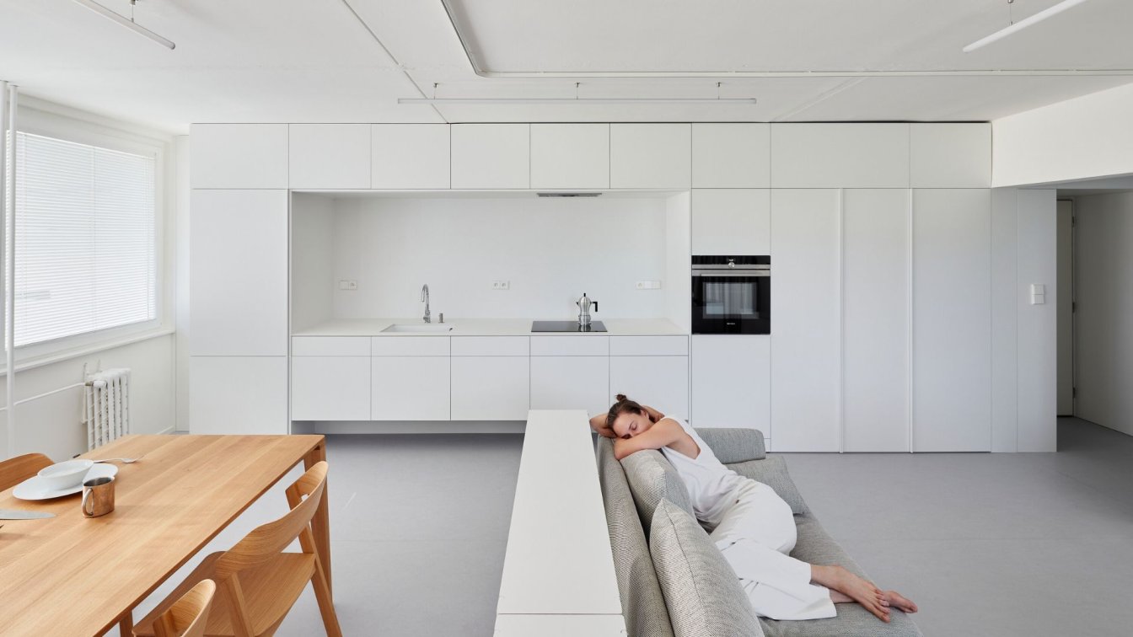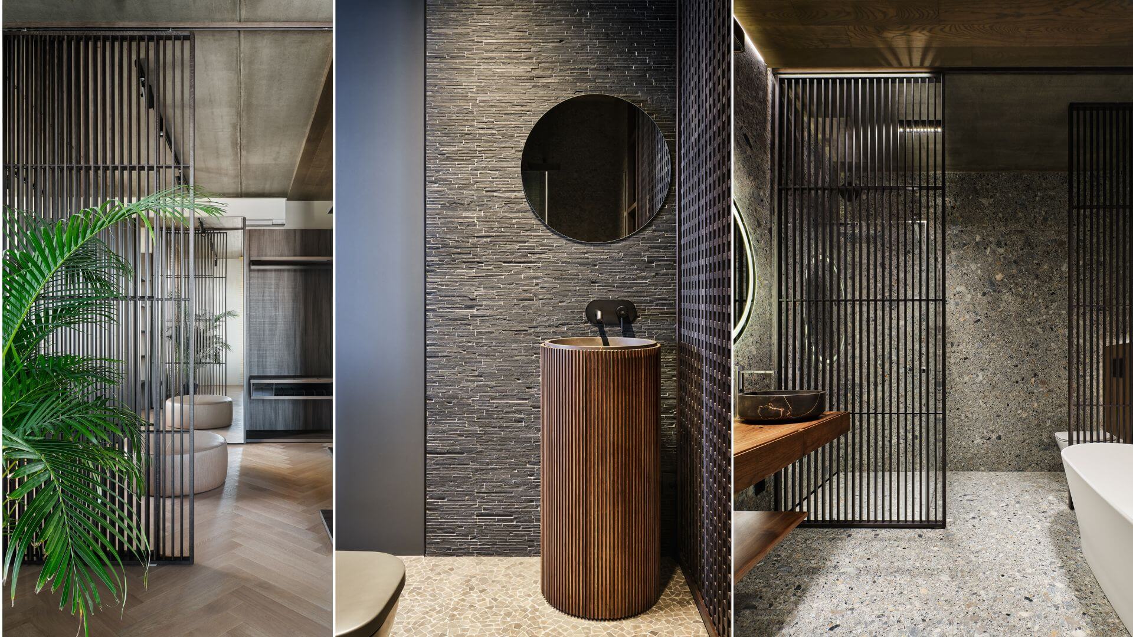Located in Curitiba, this 280-square-meter apartment marks a new chapter in the life of a couple who decided to transform their newly acquired property into a welcoming, functional home aligned with their current lifestyle. With their children now grown, the homeowners were looking for a space that would reflect this transition. The project was entrusted to the office Caroline Andrusko Arquitetos, recommended by long-time friends and clients of the architect.
With a background as an executive in a multinational company, the homeowner spent much of his life traveling for work. Now, in a quieter phase, he wanted to enjoy the home more fully, turning it into a true retreat to share with his wife. The apartment was purchased directly from the developer, which allowed the studio to fully customize the architectural and structural elements.
With a naturally contemporary style, the project emphasizes the raw beauty of materials as a way of celebrating a more mindful, well-lived life. Stone, wood, leather, and linen form the base of the interiors, revealing authentic textures that promote sensory comfort and timeless elegance. The combination of design and emotion is present throughout the spaces, translating a new rhythm of life—more balanced and connected to the essential.
The social area was the starting point. Dining room, living space, and gourmet area were integrated into a single open-plan layout to foster flow and togetherness. This choice guided the selection of finishes and the design of the custom cabinetry, resulting in an atmosphere of warmth, delicacy, and authenticity.

The kitchen, located at the far end of the floor plan, features mirrored sliding panels that can fully separate it from the social area, offering flexibility and complete integration when opened. Beside it, the wine cellar was strategically placed to optimize circulation and organization.
Lighting was carefully designed to promote well-being and offer different moods throughout the day, with a play of light and shadow. The millwork, designed by the studio itself, is enhanced by the lighting design, which also highlights freestanding furniture pieces. One standout is the Fluida pendant by Ana Neute, which brings lightness and movement to the space, adding personality to the ambiance. The lighting gently glides across the tones and subtle variations, creating a visually sensitive and harmonious experience.
Among the furniture highlights is the iconic Mole armchair by Sergio Rodrigues, placed in the TV room. Desired by the client from the beginning, it was positioned in a dedicated relaxation corner, creating an emotional connection between object, environment, and experience.
The apartment's infrastructure was entirely reviewed to ensure functionality and comfort in daily life. Electrical points were adapted to the new layout, and plumbing was adjusted to accommodate the selected materials and uses. Home automation was also integrated, enabling practical and modern control of lighting, sound, and blinds.
In the private wing, one of the main challenges was designing the walk-in closet for the master suite. Passionate about fashion, the client wanted to display part of her collection of clothes and shoes. As space was limited, the studio designed a versatile shoe cabinet with smart internal organization. The piece can remain open or closed, balancing aesthetics and functionality with elegance.






























