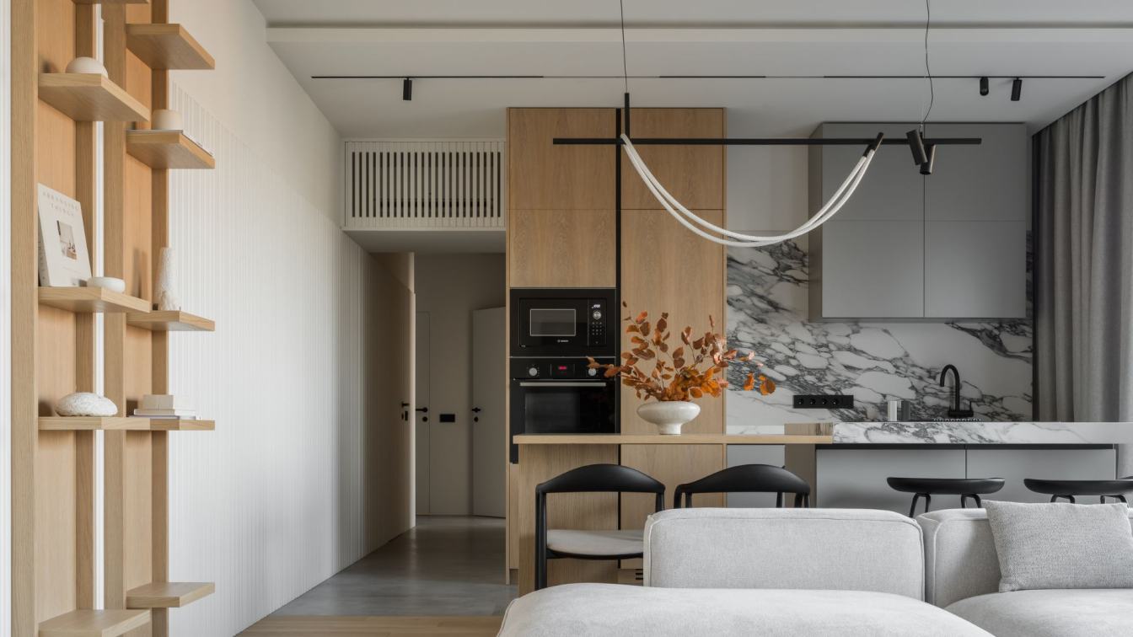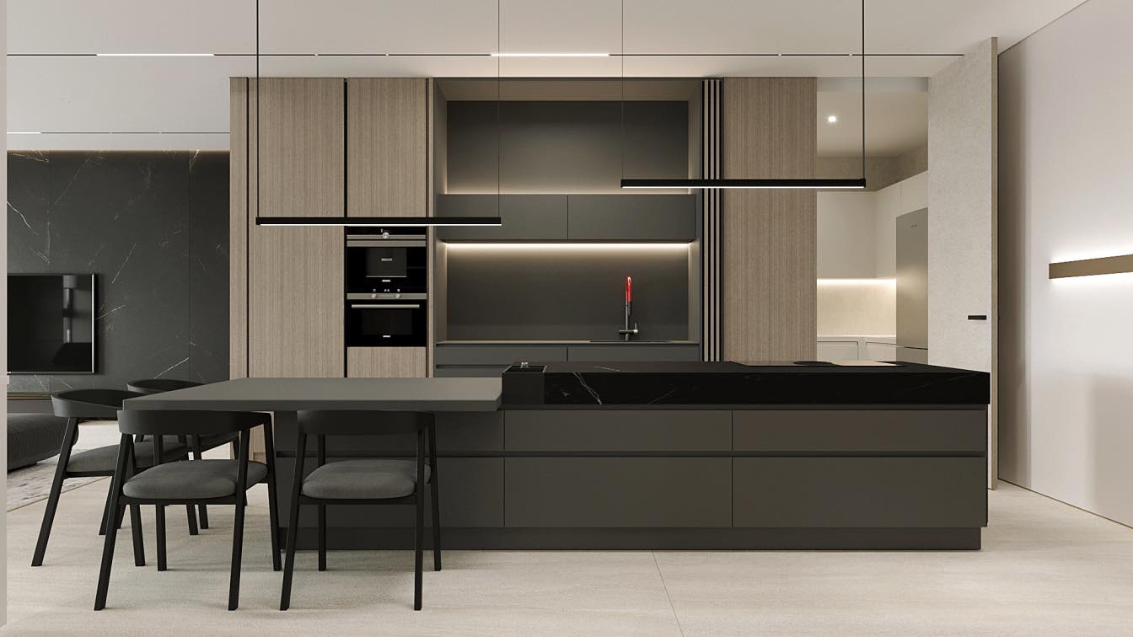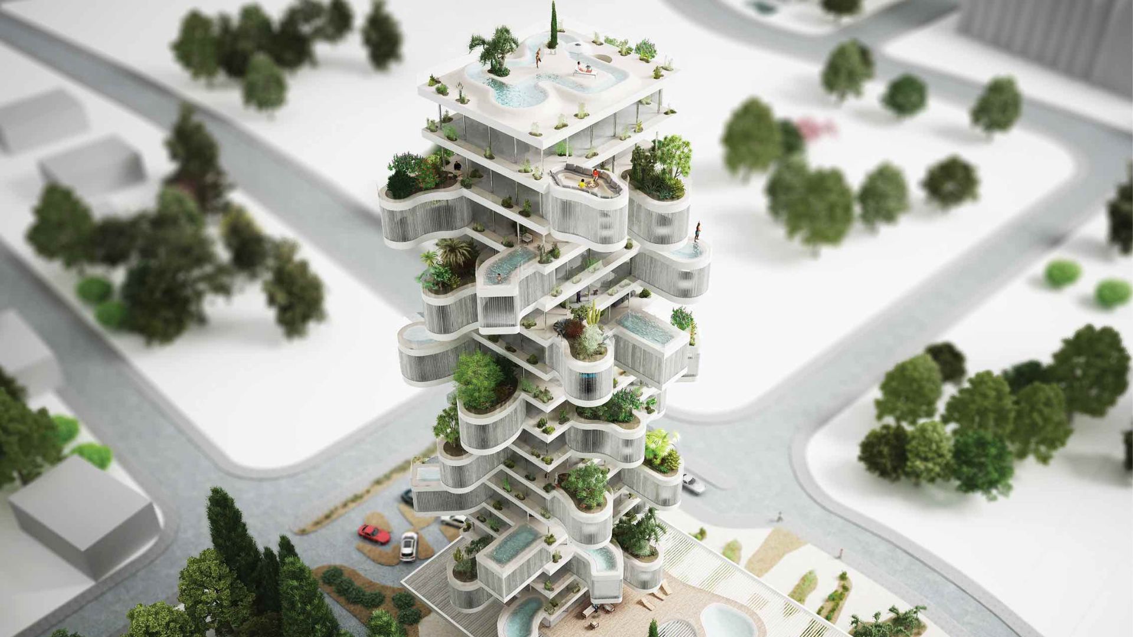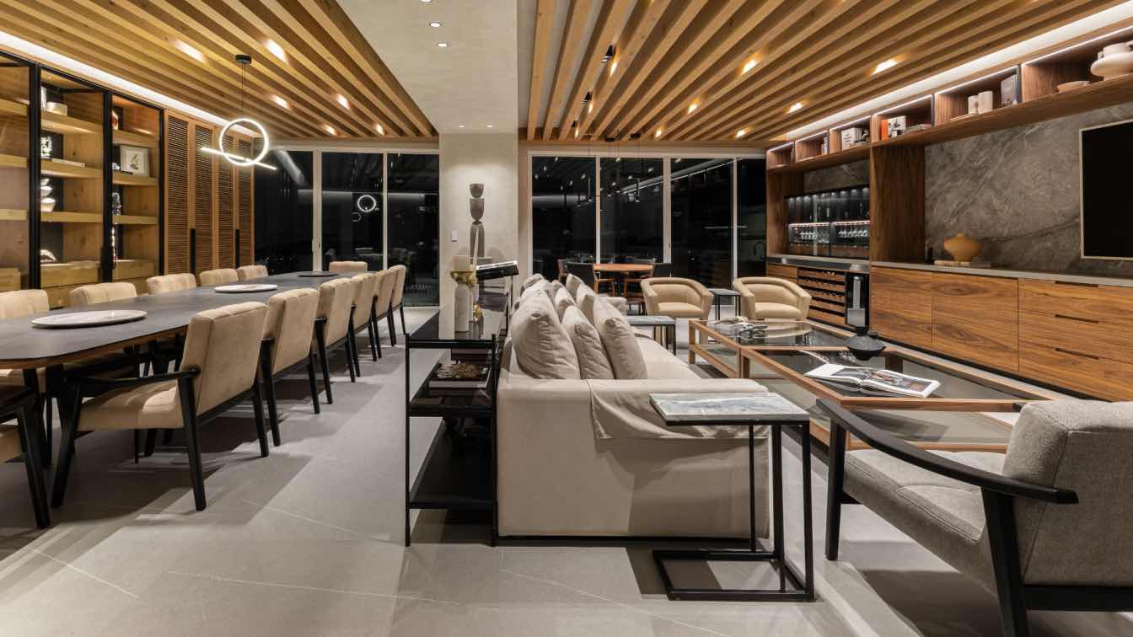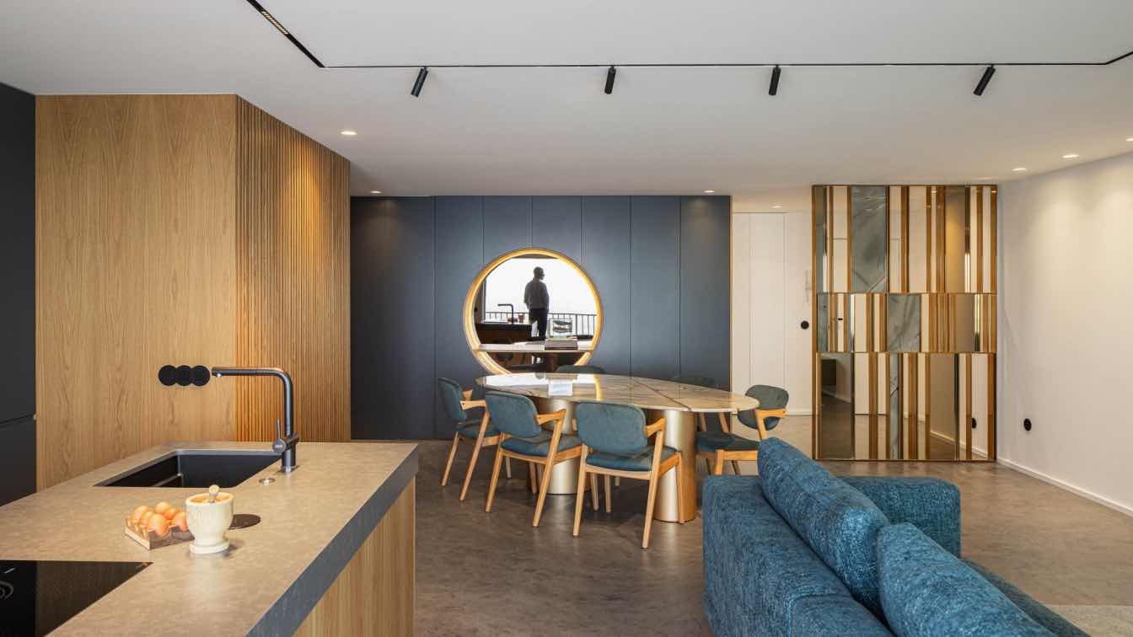Simple Forms Interiors: The apartment is located on the 11th floor of Tatlin Apartments, an elite residential complex in the Basmanny district of Moscow. The complex was built on the site of a former Soviet-era telephone exchange building.
Initial State
The apartment originally had a developer’s finish, but the client wanted to redesign the layout and create a high-quality interior with a complete renovation. As a result, we carried out an almost full-scale demolition and designed everything from scratch.
The Client
The client is a young man who designed the apartment for himself and wanted to include an additional guest bedroom. The functional areas required were an entryway, a master bedroom with a workspace and en-suite bathroom, a kitchen-living room, a guest bedroom, and a guest bathroom.
Layout
We made minimal changes to the existing layout since the location of utilities and windows limited the possibilities for alternative solutions. The left side of the apartment houses the spacious master suite, which includes a bathroom, a large bedroom with a wardrobe, a bed, and a sizable workspace. On the right side, we placed the spacious kitchen-living area. The kitchen island, sofa area, and TV zone align in a linear composition. In the center of the apartment, we allocated space for a small guest bedroom and a shared bathroom.

Finishes & Materials
As a base, we used neutral yet high-quality materials: engineered wood flooring in a warm oak shade, MDF furniture facades with wood veneer matching the floor, large-format porcelain tiles in warm gray, and furniture facades in a coordinated gray hue.
For accents, we introduced stone-effect ceramics, used for the kitchen countertops, backsplash, bathroom sink, and the bedroom workspace tabletop.
Textured wall panels add depth to the space, featured in the living room and master bedroom finishes.
Color Palette
The client wanted a neutral, light-toned interior with high-quality natural materials. The design is executed in calm, light shades with natural textures such as concrete, wood, stone, and graphic black details. The key accent is a striking marble with a bold pattern, used for the kitchen backsplash and in the bathroom. The project also incorporates an architectural approach and volumetric design principles.

Project Description by Area
Kitchen & Living Room: The kitchen, sofa area, and TV zone align on a single axis. The kitchen includes a wall-mounted unit and an island combined with a dining table. The kitchen cabinets merge seamlessly with a veneered corridor wall. We detached the overhead units from the tall columns to create a lighter composition. The backsplash and countertops are made of marble with a striking pattern, standing out against the calm, neutral color scheme. Above the island hangs a striking light fixture with flexible neon.
Corridor & Living Area: The long corridor wall extending into the living room is visually broken up by a vertical rhythm of wall panels and shelving units. Floor-length curtains, besides their practical function, reinforce the vertical rhythm and break up the long wall.
TV Zone: We highlighted this area with a protruding volume clad in porcelain tiles and framed with contour lighting. A long floating console runs from wall to wall, intersecting the decorative structure. The seating area consists of a modular sofa and a standalone ottoman.

Master Bedroom: To maintain a sense of openness, we opted for built-in wardrobes instead of a separate walk-in closet. The wardrobes have an L-shaped configuration—one section is an open display case, while the other is closed. The long wall behind the bed is visually divided by the wardrobe volume and a narrow vertical shelving unit, which also serves as a bedside table. Textured panels enhance the vertical rhythm here as well. Opposite the window, we placed a large height-adjustable work desk (per the client’s request). We created this by pairing an electric height-adjustable base with a custom ceramic tabletop.
Guest Bedroom: This compact room is intended for the client’s parents when they visit. It features a large bed with narrow side panels and a full-width headboard, two bedside tables, and a storage system. Opposite the bed, there is a composition of a wardrobe, a vanity table, and a mirror. The round mirror helps soften the geometric lines of the space.
Guest Bathroom: The shower area and built-in storage cabinet form a unified dark gray volume. Recessed shelves in the niche provide convenient storage for toiletries. The toilet installation is clad in veneered panels, with a storage cabinet above. Opposite, a spacious vanity with a vessel sink and a full-wall mirror creates a visually expansive effect in this small space.
Furniture
We incorporated furniture from local brands, including dining and bar chairs and soft furnishings. The focal point of the living area is a black marble table from La Redoute. Most of the furniture was custom-made, including all millwork, soft furnishings (except for the sofa), and the bedroom workspace table.





























About
Katerina Kuznetsova is the founder and lead designer of Simple Forms Interiors. She specializes in creating stylish and functional residential interiors in a modern aesthetic, using simple yet expressive design solutions.
Katerina graduated from the Moscow Architectural Institute (MARKHI) in 2016 with a degree in Architecture of Residential and Public Buildings. She gained experience working in leading architecture and design studios in Moscow for five years before starting her own practice in 2019.
Her studio offers a full cycle of interior design and project realization, carefully balancing aesthetics, functionality, and budget. With an in-house carpentry production and a trusted construction team, Simple Forms Interiors ensures high-quality execution of every project.

