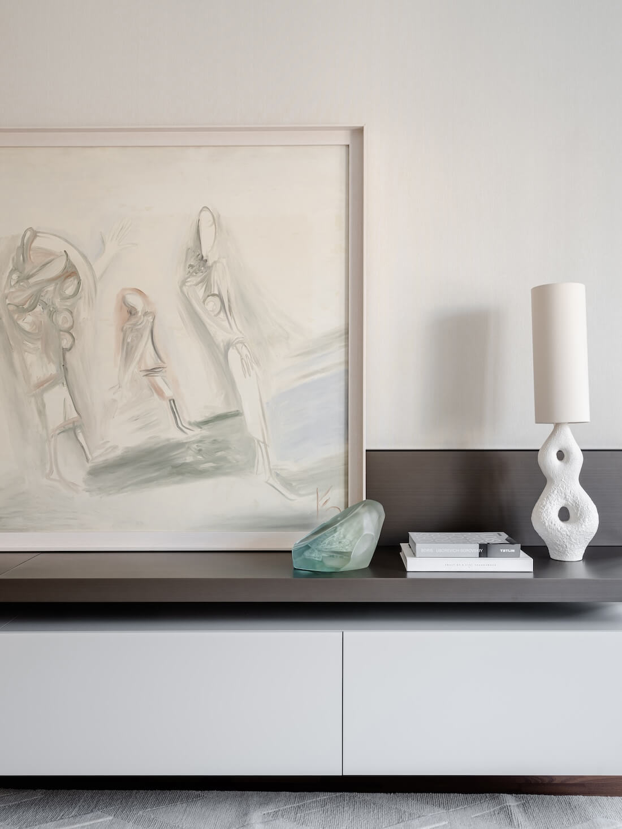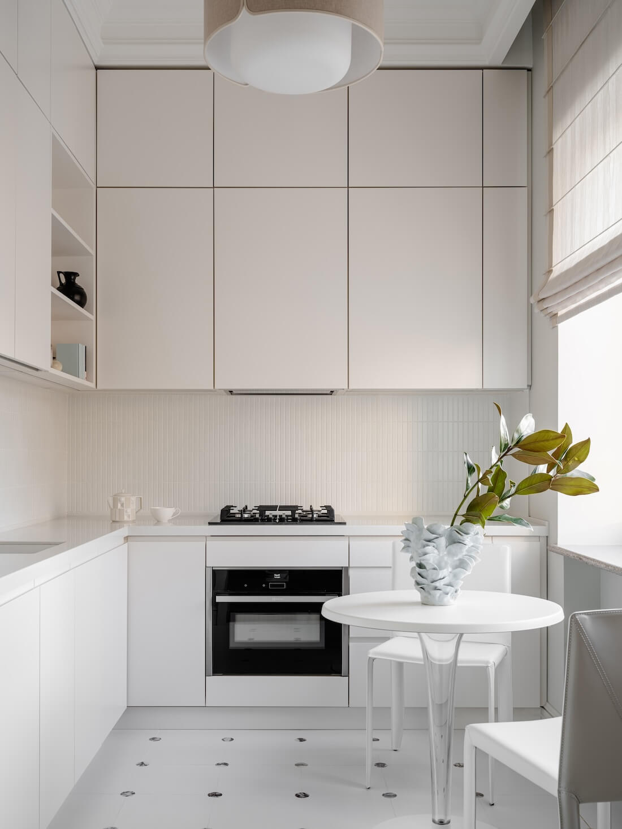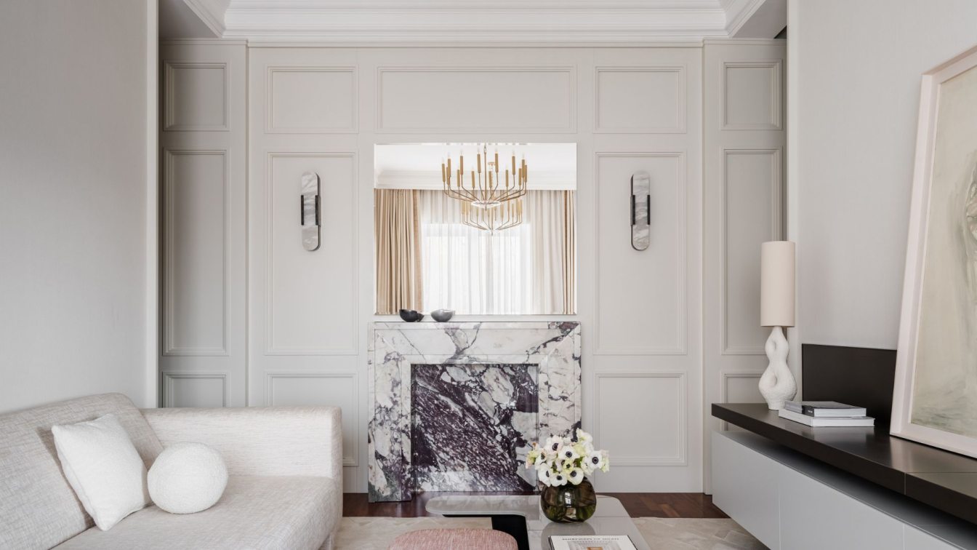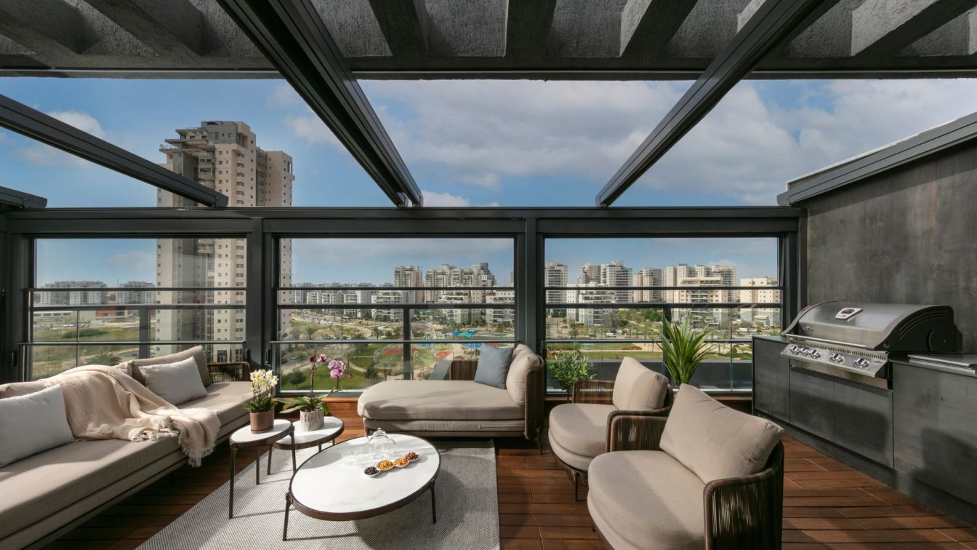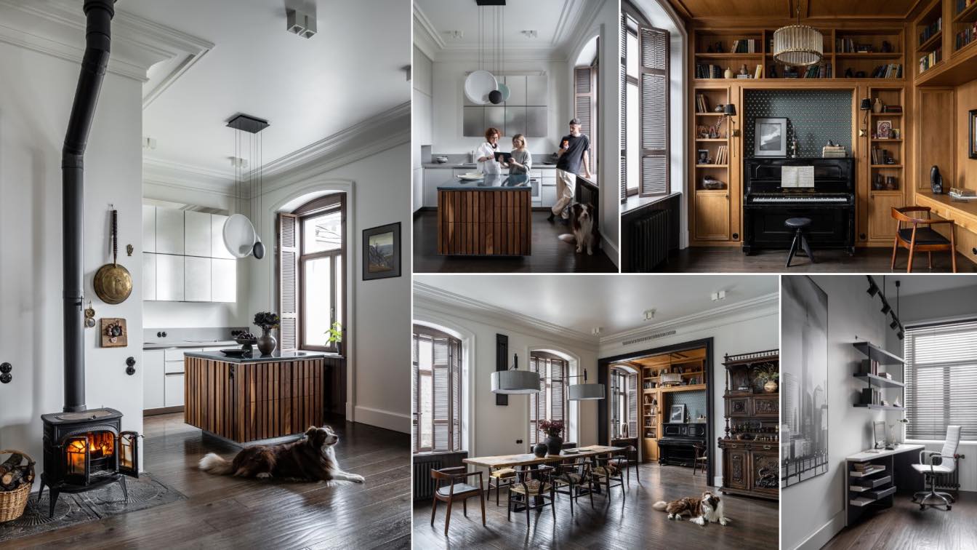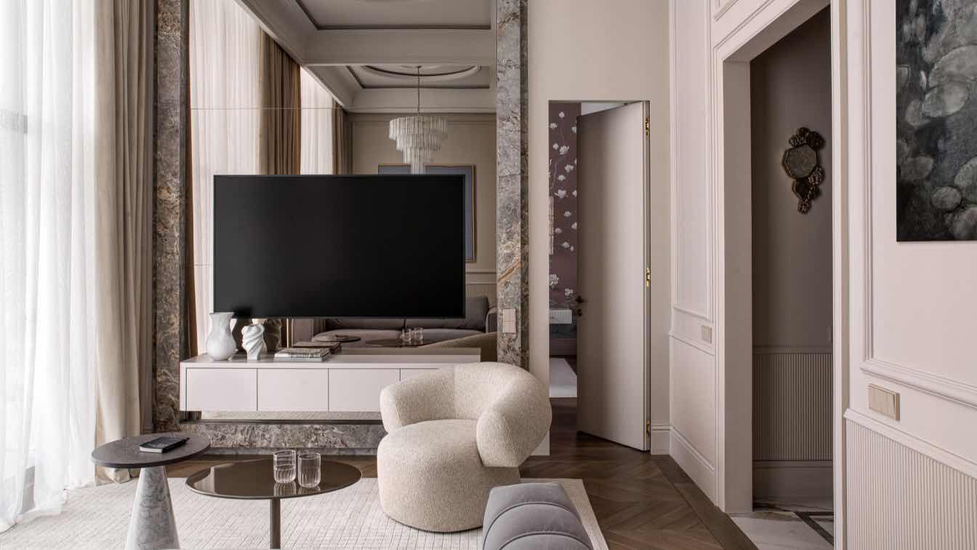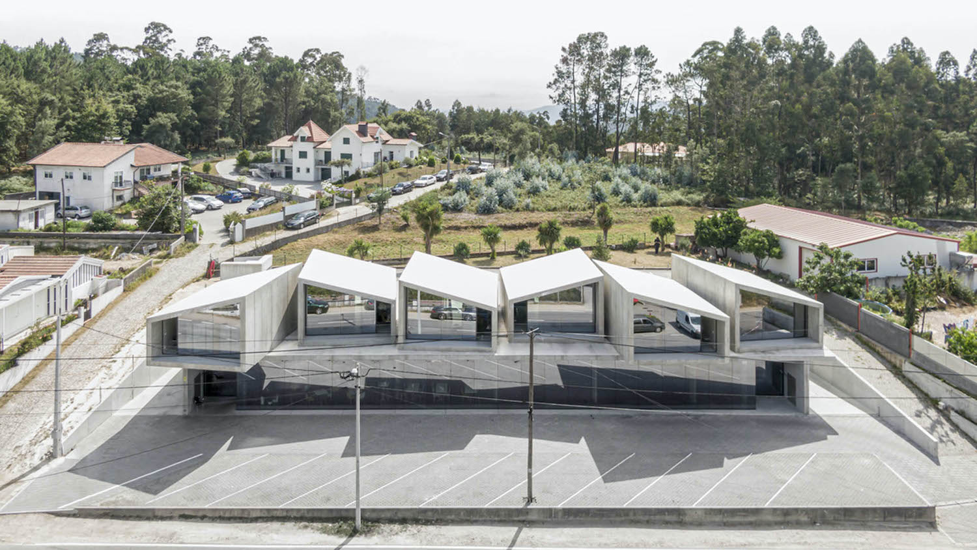This 75 sqm apartment is located in the historic center of Moscow, in one of the buildings that is a city's architectural landmark, notable for having the highest arch. Interior designers Maya Guzovskaya and Yana Bykova were approached by a young family wanting to gift this dwelling, already renovated, to their parents. "We only knew general information about the future residents, with no specific recommendations or limitations, but from the start, we understood that the focus was not on trendy interior designs but rather on traditional solutions for a couple's comfortable living," the designers shared.
The project's main idea was to breathe new life into this old space, which had changed several owners. For Maya and Yana, it was important to replicate the experience of many developers and apartment owners in historic European capital houses, where the original classical base (layout, moldings) is preserved during renovation, but the content changes with modern finishing materials, furniture, and lighting.
Initially, the apartment had beautiful high ceilings and a suite layout of rooms preserved since the building's construction in 1940. This layout naturally imposed some furniture placement restrictions. Unable to change the layout, the project's authors only restored the original volume of the bedroom, which had been divided into two small areas with a designated wardrobe by previous owners. Thanks to the budget and the client's desire to use noble natural finishing materials, the interior looked respectable, aesthetic, and modern after the renovation.
A particular pride of interior designers Maya Guzovskaya and Yana Bykova was the fireplace portal, which took a central place in the living room. The idea of needing a fireplace emerged as soon as the clients approved the concept of a French pied-a-terre proposed by the designers. Made of natural marble with a natural expressive texture, it became a key element in creating the right mood for our "Parisian" living room.

Comfort in the bedroom was achieved through elegant combinations of natural materials. For the walls, exquisite wallpapers from the French factory Pierre Frey with an original linen texture were chosen, bedside tables were clad in exotic veneer, and the wardrobe fronts were adorned with silk. The bathroom draws special attention to the Italian marble Calacatta Viola, specially ordered for the project. The combination of this material with stylish vertical tiles from 41zero42 made the bathroom space striking.
From the beginning of their work, the interior designers knew that light shades were preferable due to some issues with natural lighting. The apartment's fairly large rooms had small windows on one side only. Additionally, the dark shade of the preserved and restored parquet had to be considered.
"In the process of selecting furniture, we offered the clients a sensible combination of items from the best European factories and those produced by reliable Moscow partners to order. For example, there's a wardrobe from Poliform in the hallway, living room chairs from &Tradition, a marble table from Ferm Living, a pouf and coffee table from Minotti, and lighting from Visual Comfort," Maya notes. All doors in the apartment, wall panels, kitchen, large bedroom wardrobe with silk-clad fronts, bedside tables from Makassar veneer, living room sofa, and an impressive bed were manufactured at a domestic furniture factory according to the project authors' sketches.
Art beautifully complemented the space. The living room is adorned with a gentle painting named "Three Sisters" by Boris Kocheyshvili from Tamara Vekhova's collection, which perfectly fits into the delicate palette of the entire apartment in both tone and mood.



