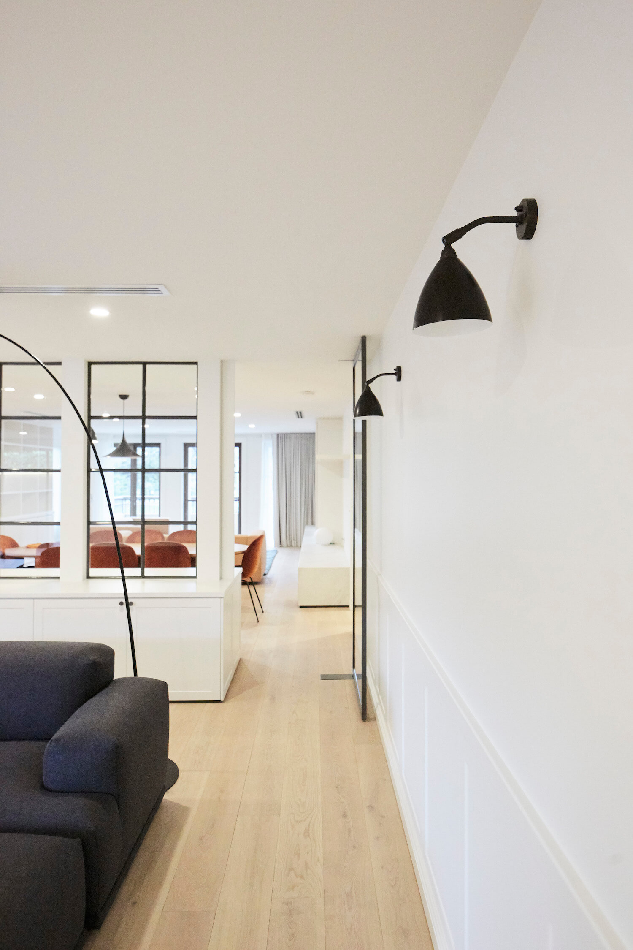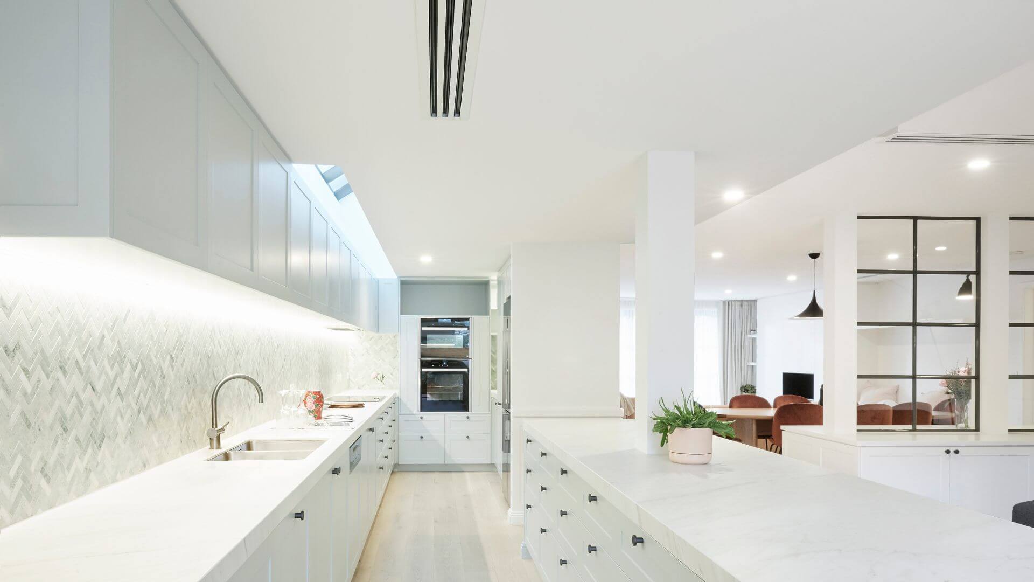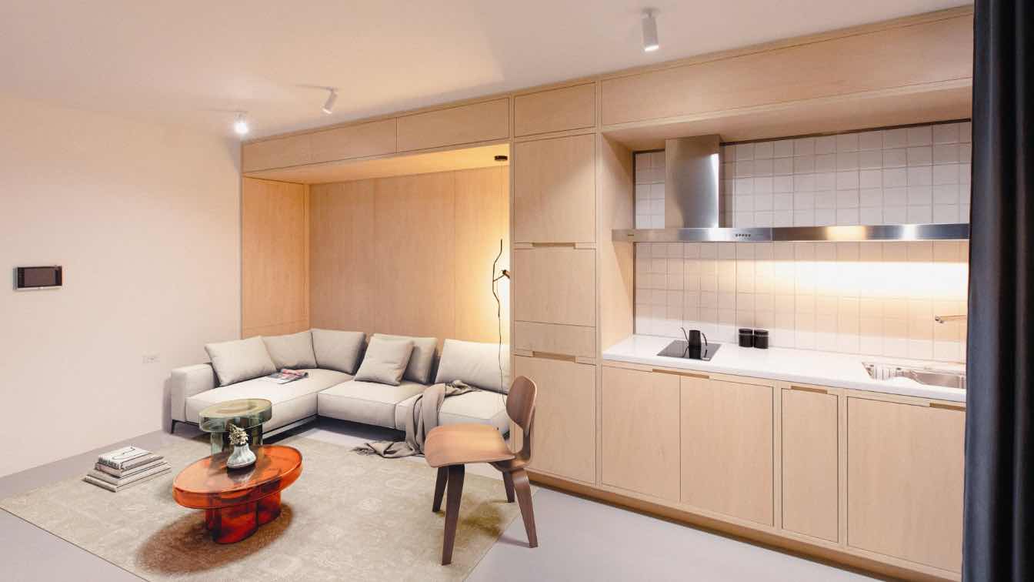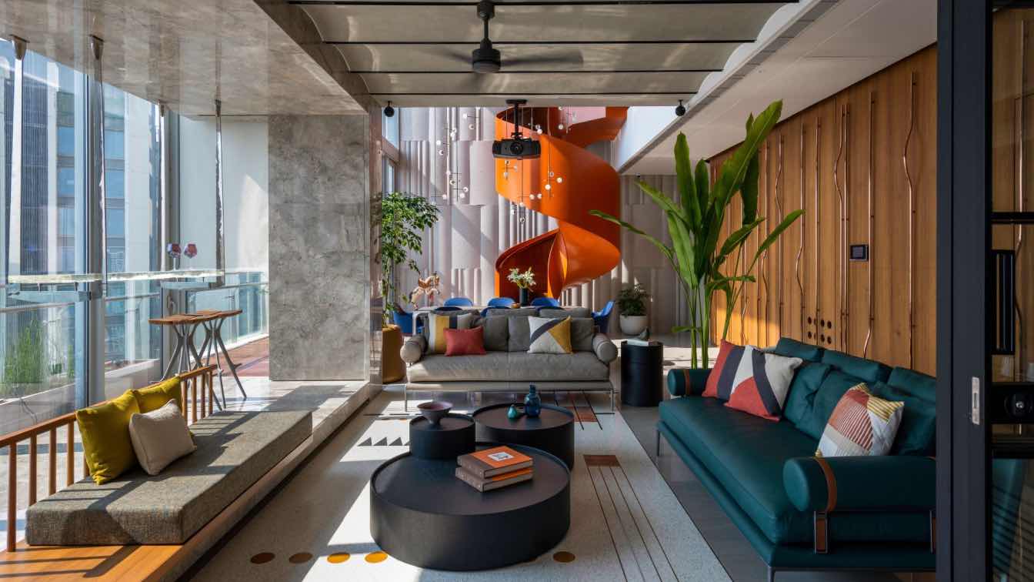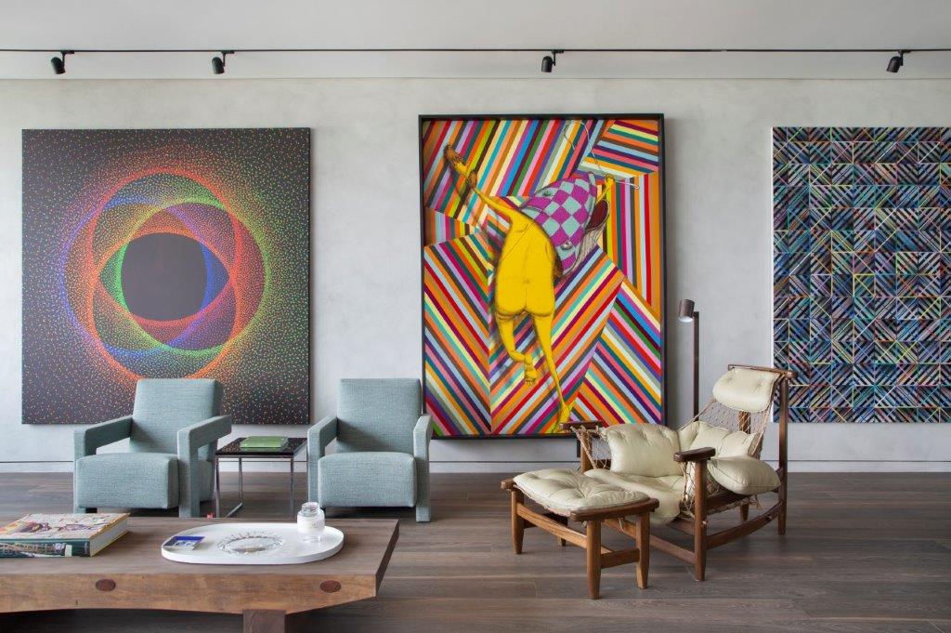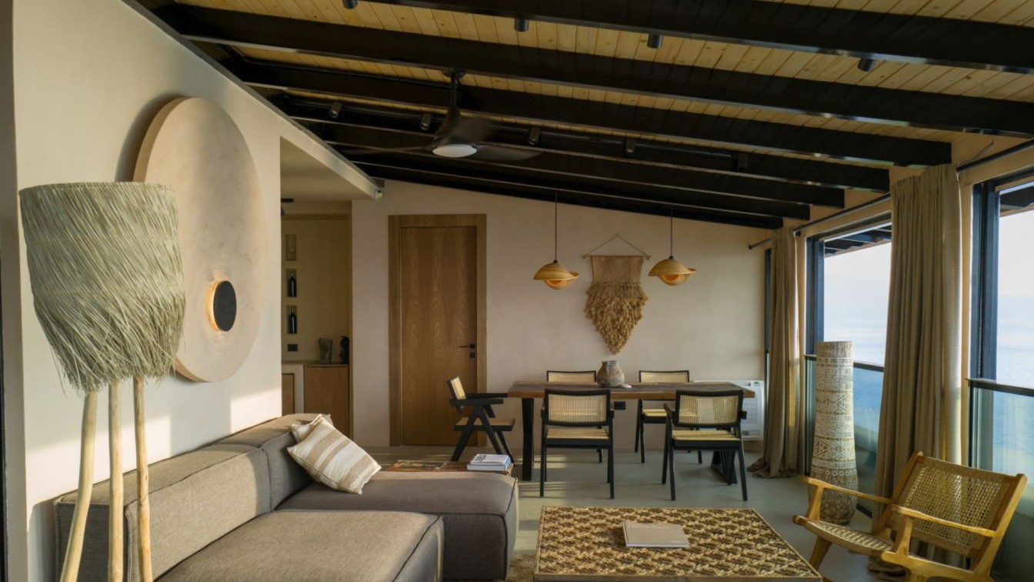Renovating an apartment presents many different challenges to renovating a house. Architect Kirby Roper, Director of Kirby Architects, reflects on a major apartment renovation in Melbourne’s Domain Road South Yarra. She offers some practical advice for renovating older apartments with a body corporate.
The Domain Road apartment occupies the entire second level of a boutique four-level building. With sensational views of Melbourne's Royal Botanic Gardens, the apartment is quite unique. Loving the location and excited by the potential, the new owners engaged Kirby Roper to bring the apartment interiors up to date. Kirby guided her client every step of the way, dealing with all the technical matters to 'de-risk' the project.
“Starting with comprehensive consultation made the way forward much clearer", she said, "Once the constraints were fully scoped, we could concentrate on designing, confident that our scheme will be buildable".
"It's important to understand the base building structure and the engineering issues. As the architects, we engage engineers with the right skills to advise us on every project. Consulting with the Body Corporate and local authorities is also essential to fill out the picture of planning and construction constraints", said Kirby, adding, “Putting it simply, the body corporate usually owns the building structure. They have to be consulted before any major renovations occur inside or outside the apartment.”

For the creative concept, Kirby looked out the windows. "With the Botanic Gardens as inspiration, biophilic themes underpin our palette and material selection. We chose warm earthy fabrics complemented by soft green and blue tones. Light timber floors and natural stone are put together with simplicity and elegance. Our aim was to create a calm, refined mood that responds to the sense of place", explained Kirby Roper. The result is a light-filled apartment with a sophisticated palette.
"One of the first design issues we considered was how to unify the space and resolve the apartment's somewhat clunky floor plan" she said, adding, “The interior vibe just didn't connect well with the garden setting. The interiors felt disjointed. Some living spaces were cut off from the views. Getting the floorplan right was critical to the success of the project.” Altering the floor plan relied on fully understanding what was possible in terms of the structure.
In the new scheme, not only was the floor plan opened up so that the park views are part of the interior experience, but the ceiling heights were also reworked to make them consistent throughout the apartment. "It's important to think in three dimensions when renovating. The floor plan is just part of the story; correcting the ceiling heights is a clever strategy to make a space feel more integrated and flowing.”
The kitchen was relocated and is now linked to the heart of the apartment and the outdoor terrace. It's a perfect hub for entertaining with features that make cooking a pleasure. "Our clients love the extra long bench that means two cooks can share the cooking and entertaining.”, said Kirby.
Kirby’s final word - It is possible to make major changes to an apartment. Start your project by getting the right advice.
Nido interior designers assisted Kirby Architects with selection of furnishings.






