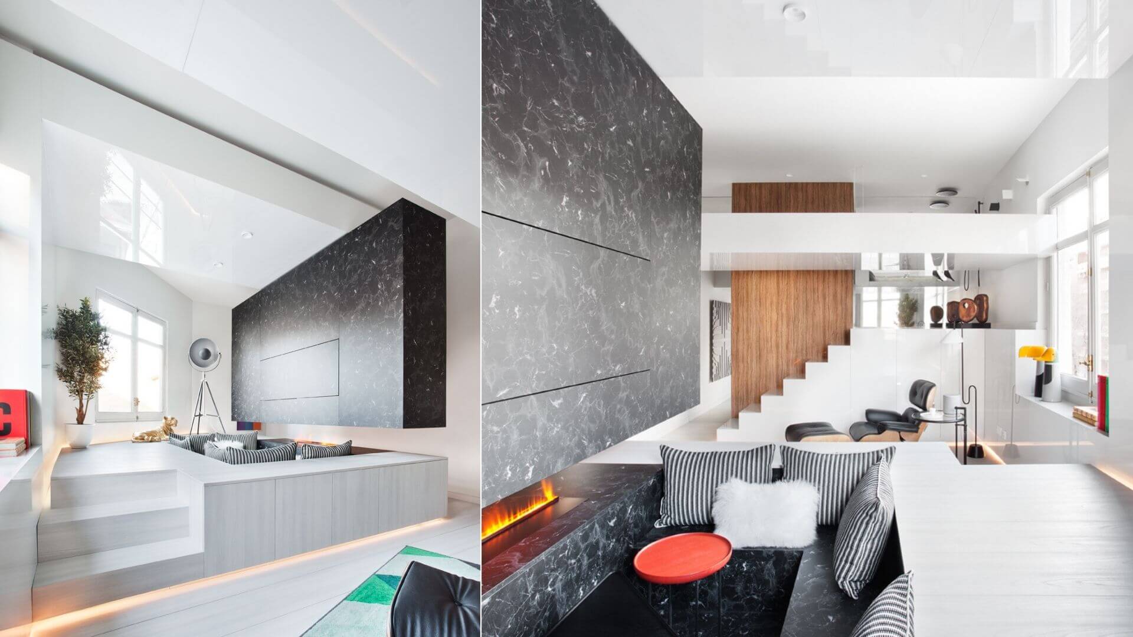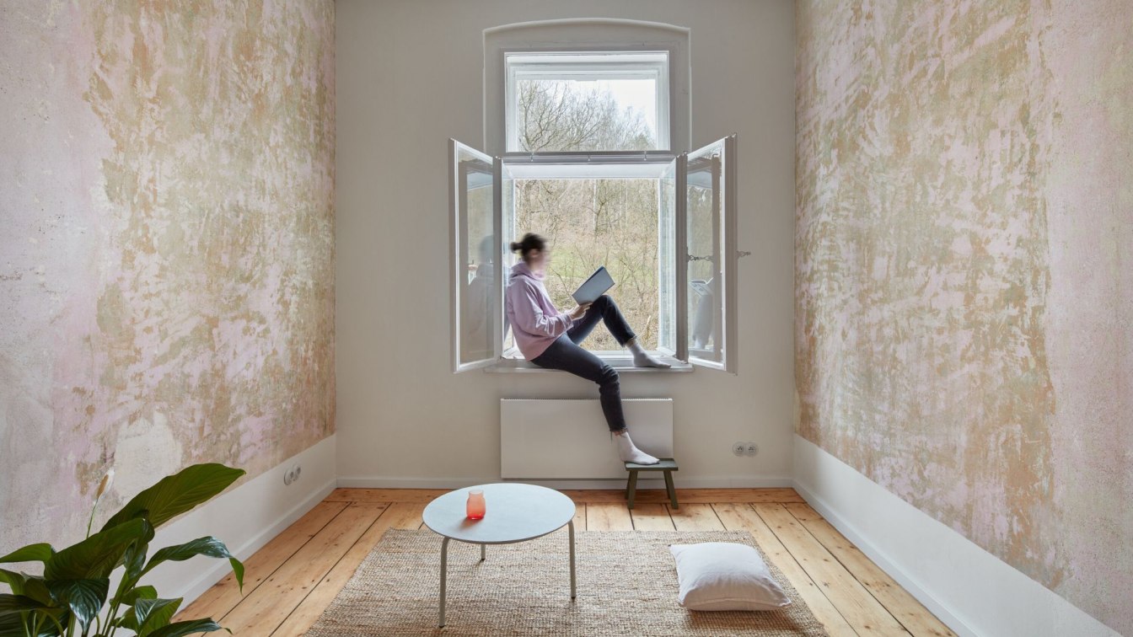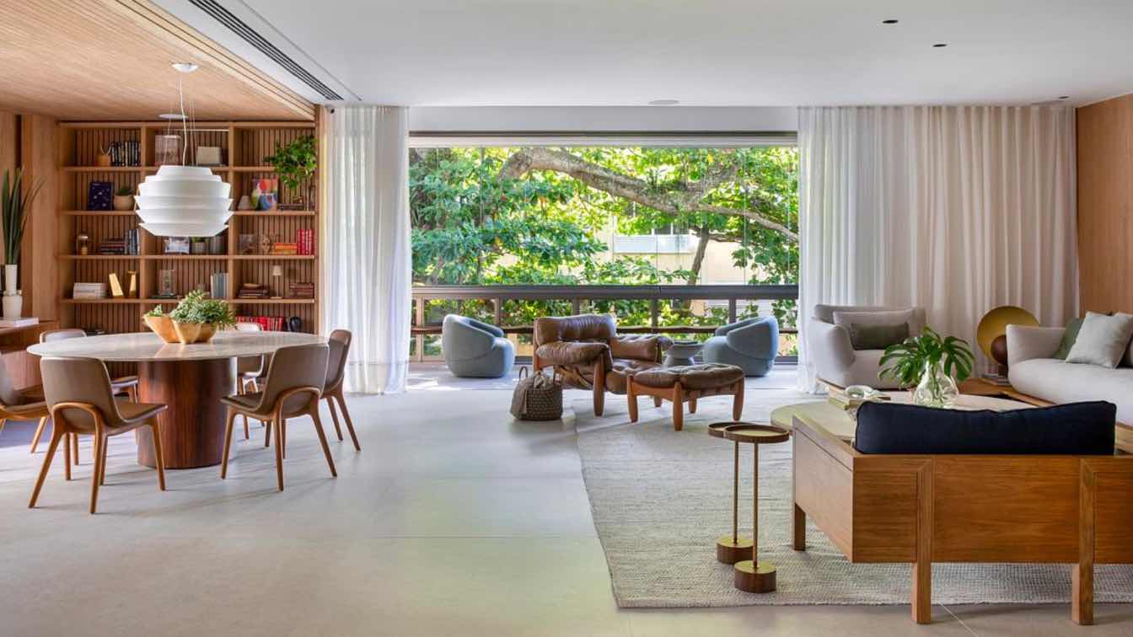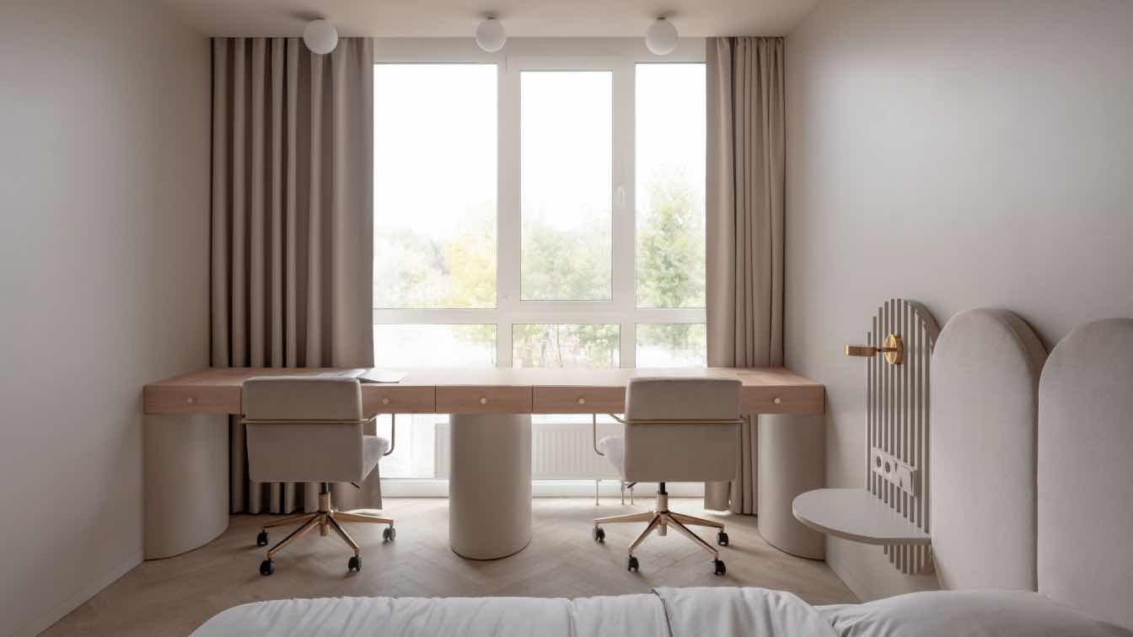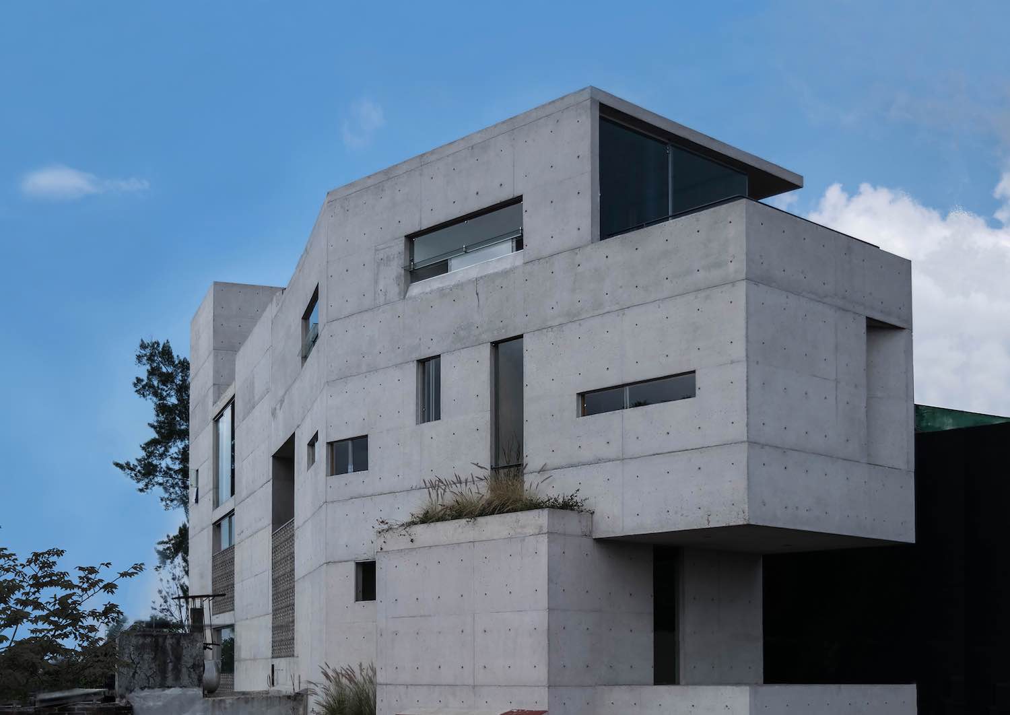SMART HABITAT Unlimited Space. When the essence of the space is the movement that flows, the voids in height and the contraposition of the planes in the entire extension of the three coordinate axes, a new concept of habitability is generated and theme emerges the smart home design by architect Hector Ruiz Velázquez.
This new housing concept maximizes usability and takes advantage of the great characteristic of ALVIC material that is pushed to the limit, creating a type of construction totally free from stereotypes and decorative conventions.
The design of this house structures the space from three-dimensionality, in width, length and especially in height, one of the least used coordinates in housing design, and the challenge is visible in the only 28 m² available on the floorplan of the project.
 image © Nacho Uribe Zalazar
image © Nacho Uribe Zalazar
The objectives of the design were a space without limits, avoiding the classical horizontal compartmentalization of the rooms, to treat the project as a three-dimensional object, where each point of the house can be located by specifying the coordinate axes.
In essence it is a simple formulation between planes, or what is the same, complex planes that formulate a simple relationship. This prolonged continuity without obvious cuts but rather aerial juxtapositions of empty and full blocks that configure a new skyline of the interior of the apt, all of this is possible thanks to the use of multifunctional cladding Alvic material that allows the connection of the rooms that require very different functions and utilities. The material unites, bursts from one plane to another faithful to the path and creative design that the architect has imagined.
The idea juxtaposition of three wooden panels blocks (stone, wood, stucco) that created a interior skyline helps to give a greater scale perception to the small 28 m² apartment, each of the wooden blocks in there interior has different, the wooden panel that looks like black marble kitchen, bathroom and storage.
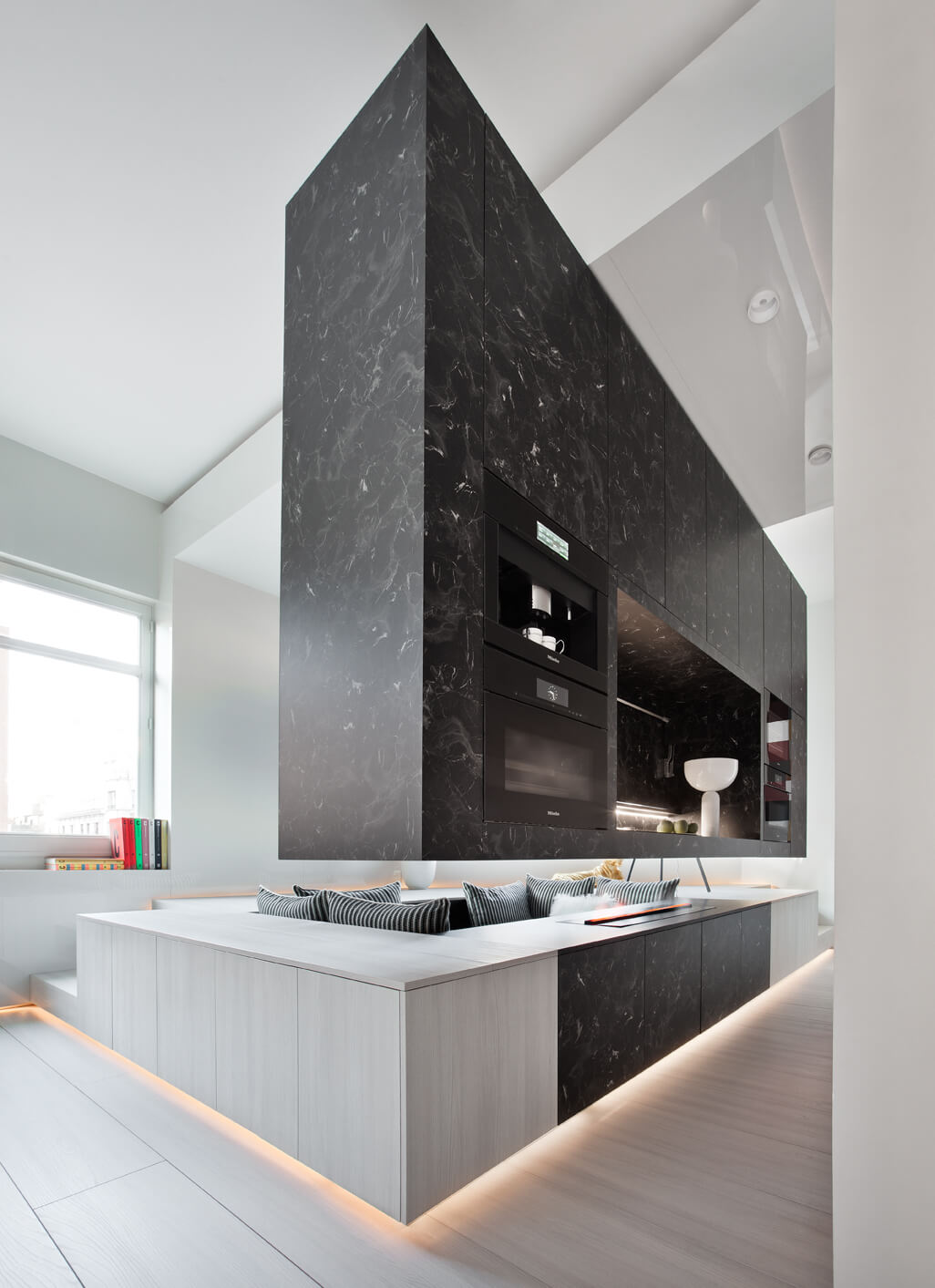 image © Nacho Uribe Zalazar
image © Nacho Uribe Zalazar
The success of this project is the amplitude of functions and perspectives of a small floor plan of 28 m², a modern version of Living-Lounging where movement of the inhabitant in 3d dimensional way awakens the interest in exploring space in a surprising and dynamic way. This type of spatial arrangement enhances flexibility, travel, movement and physical activity within a home. Our need for habitability goes beyond the availability of square meters of construction as a home value. It has to do with the emotional spatial capacity that spaces offer us, focused on making us move with freedom and comfort within them, both physically and spiritually.
This apt goes beyond standard distribution of our homes, and gives fiscal and mental freedom to the person that inhabits the space. We are much more than inhabitants, we are multi-sensory beings that need more comprehensive responses to habitability, that embrace the fullness of being, both corporeal and spiritual, and in reality that is something that our homes generally lack, especially in our industrialized Western world.

image © Nacho Uribe Zalazar
The central material of the project is recycling wood panels of MDF (Medium density fibreboard). of the prestigious brand ALVIC that is dedicated to the manufacture of panels of many finishes on their surface, in this interior space 100% done with Alvic material reveal the immense possibilities of transformation and flexibility that they can offer to a home. The result is a magical atmosphere that envelops the senses and allows new perceptions much closer to our nature than is achieved in ordinary houses.
It is an apartment designed and assembled as a kit, all volumes are wood furniture that is manufactured with recycled material and each of one is carefully systemized and manufactured in the factory with all the regulation of construction of material required. Remember using this type of material Helps slow climate change, is renewable, Wood production requires much less energy, Wood is good for people's health and well-being, is durable and structurally very strong. Also because they are flat wood panels, requiring little space on the truck so it makes easy transportation of it to the site construction. All the furniture volumes was assembled in just 3 days with zero waste of material on site, these volumes could be easily disassembled and can be reused in another space if necessary, it is an apartment that you can take with you like any other furniture in the house
Constructively it is a sustainable design, a constructive, systematized and intelligently articulated eco-design model in accordance with the needs of our times, a space built in a modular and totally adaptable way that can perfectly change its scale and shape.



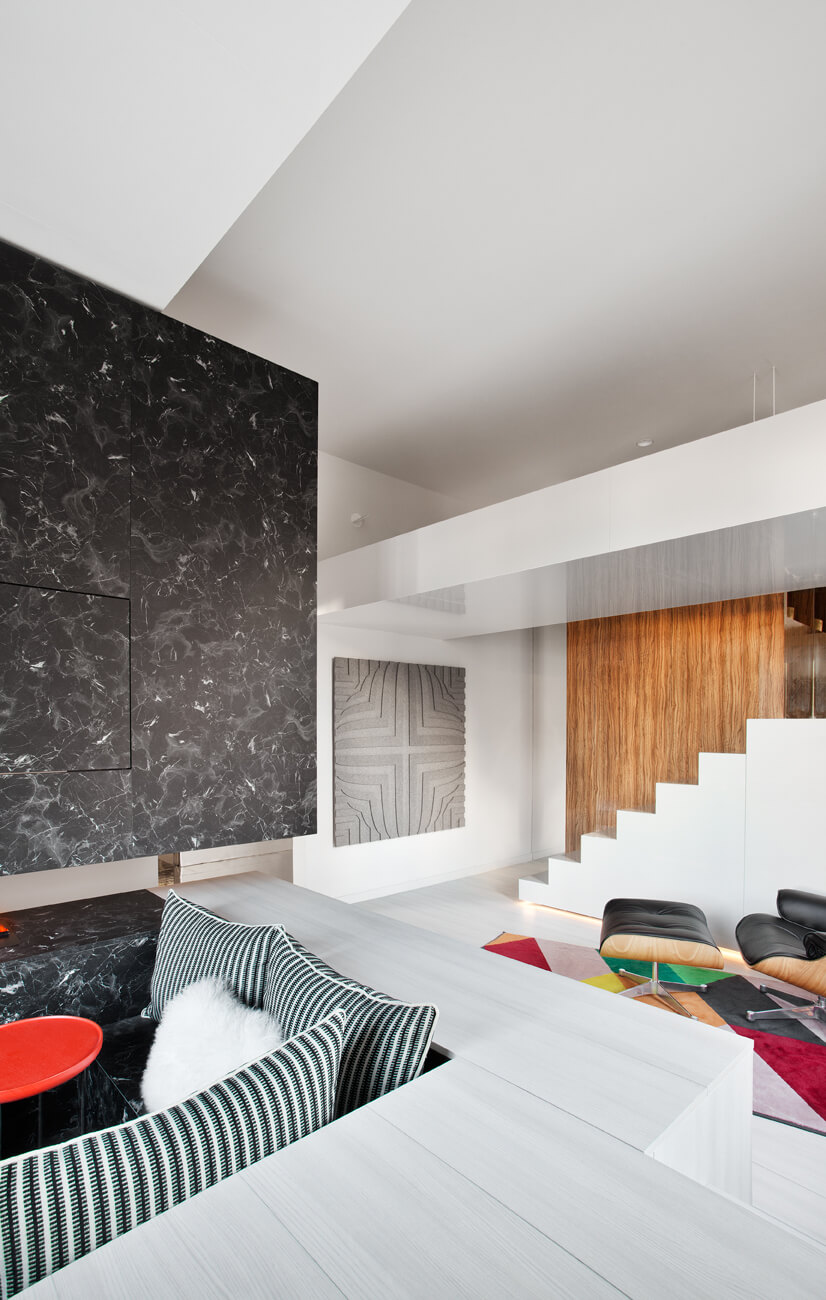



















Connect with the Hector Ruiz Velazquez

