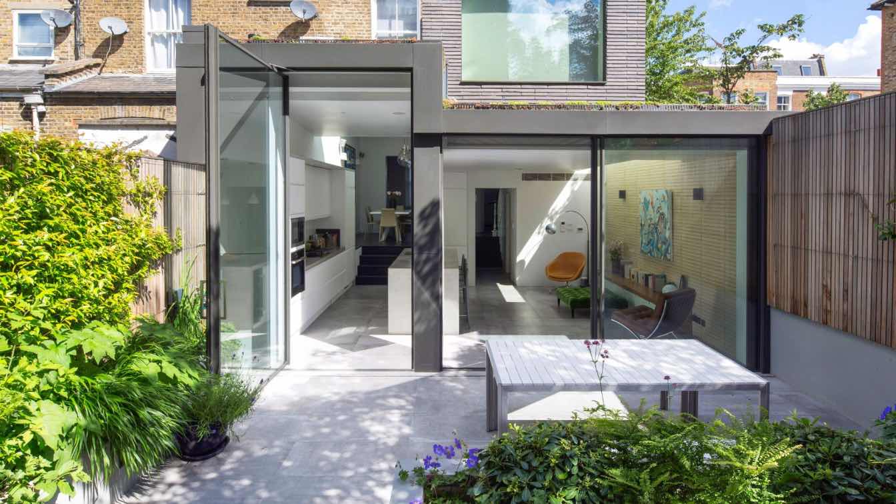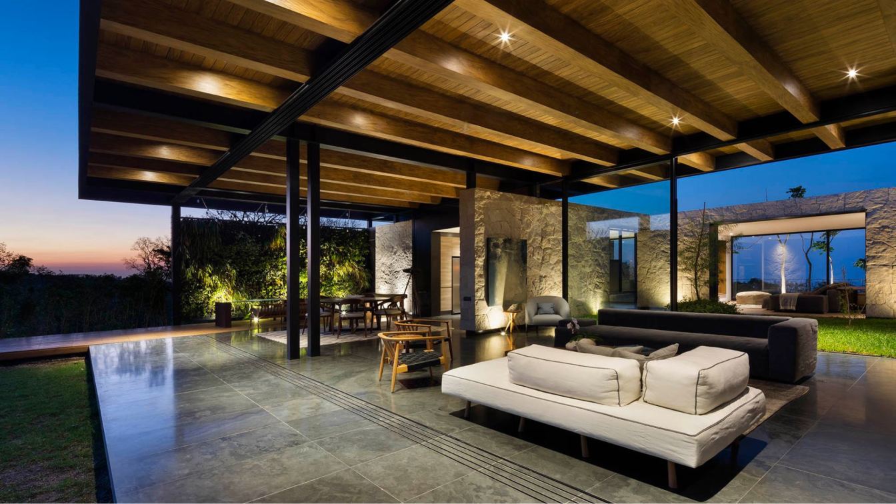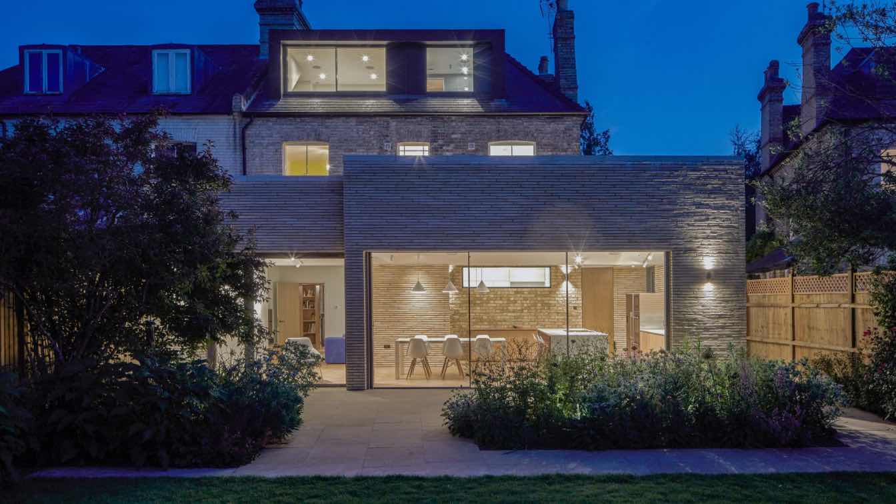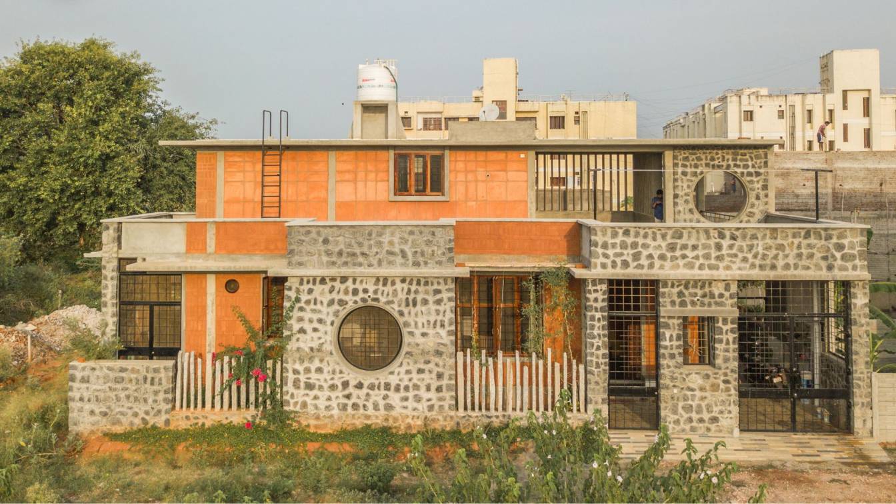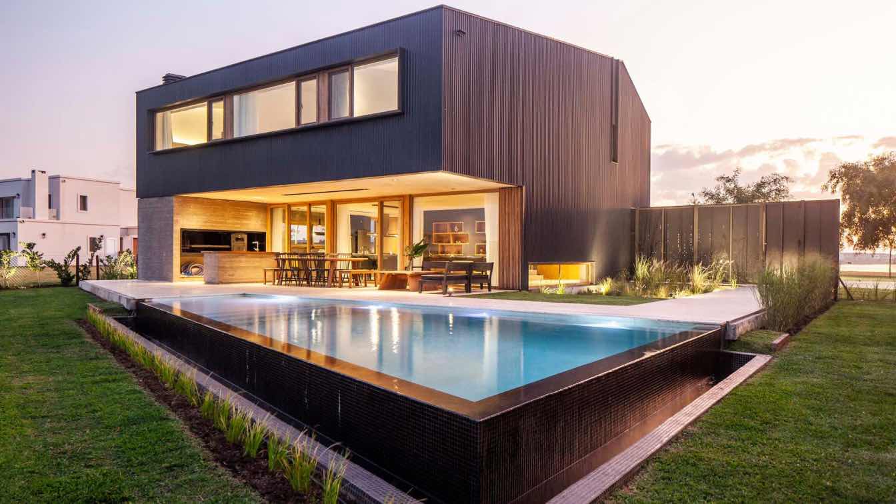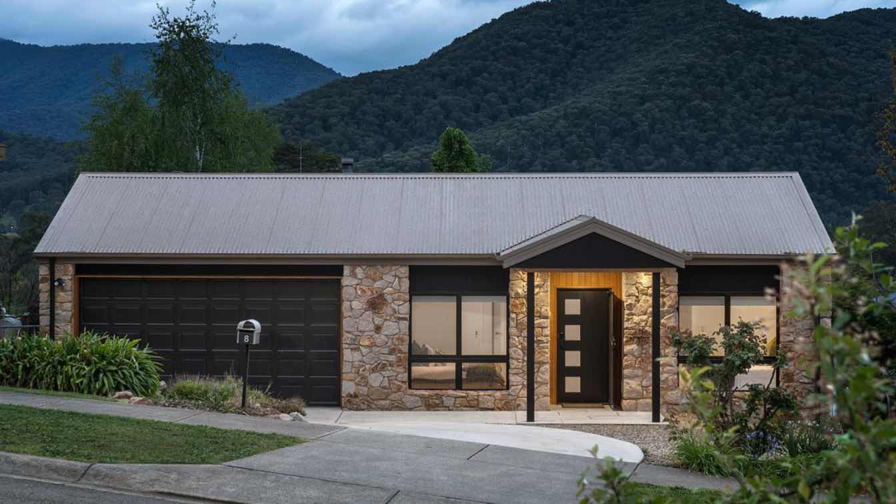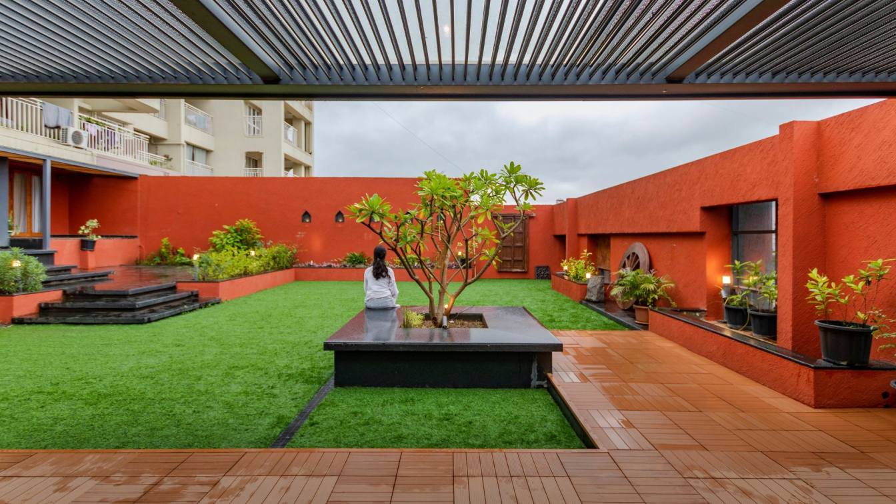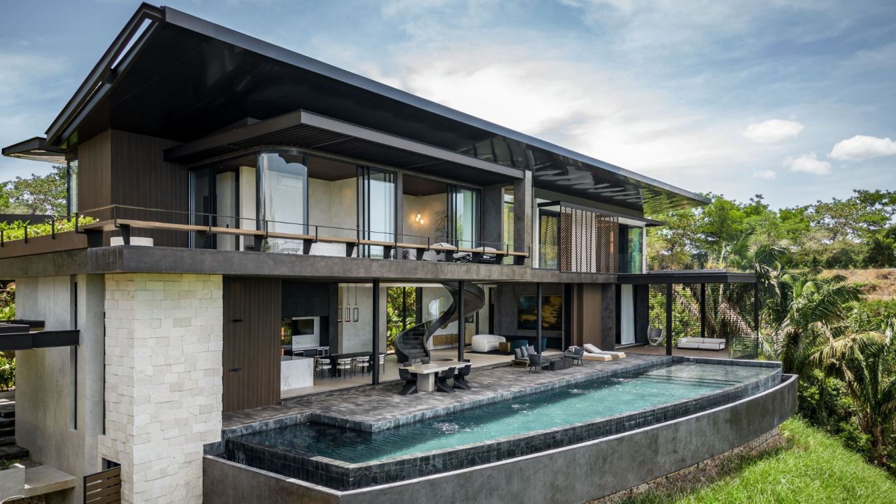The project is a total internal remodelling and new rear extension to a Victorian end terrace house in the Bradmore Conservation Area. Our clients brief was to provide new, naturally lit living spaces for their young family, with a study space for them to work at home occasionally.
Project name
Petersen House
Architecture firm
Neil Dusheiko Architects
Photography
Tim Crocker, Agnese Sanvito
Principal architect
Neil Dusheiko Architects
Interior design
Neil Dusheiko Architects
Structural engineer
Fluid Structures
Landscape
Stefano Marinaz
Lighting
Neil Dusheiko Architects
Supervision
Neil Dusheiko Architects
Visualization
Draw a Half Circle
Material
Brick, Aluminium, Steel, Glass
Typology
Residential › Private Home
One of the hardest tasks for an architect is the design of their own house. This project was personal and revealing: could I improve the daily life of my family with the design of HOUR HOUSE? The aim was a home in which each space could be enjoyed every day. We wanted to be in close contact with the natural surroundings and with each other, even wh...
Architecture firm
Eva Hinds Arquitectura
Location
La Libertad, El Salvador
Principal architect
Eva Hinds
Design team
Eva Hinds Architecture team
Interior design
Eva Hinds Interior team
Structural engineer
Ricardo Narvaez
Landscape
Arborea, El Salvador
Supervision
Eva Hinds y Mauricio Rivas
Visualization
Boris García
Tools used
Revit, AutoCAD
Construction
ORG El Salvador
Material
Concrete, natural stone, wood, and metal
Typology
Residential › House
Neil Dusheiko Architects has recently completed the striking transformation of a Victorian semi-detached house in South Cambridge. The result is a meticulously designed extension, enveloping the existing house and marked out by a series of skylights creating an abundance of natural light inside the home.
Project name
Sun Slice House and Spa
Architecture firm
Neil Dusheiko Architects
Location
South Cambridge, UK
Photography
Edmund Sumner, Neil Dusheiko Architects
Principal architect
Neil Dusheiko Architects
Interior design
Neil Dusheiko Architects
Built area
House 290 m² Spa 70 m²
Structural engineer
Momentum Engineers
Landscape
Jane Brockbank Landscape Design
Lighting
Neil Dusheiko Architects
Supervision
Neil Dusheiko Architects
Visualization
Draw a Half Circle
Construction
Sygnet Style
Material
Brick, Aluminium, Steel, Glass, Burnt Timber
Typology
Residential › Private Home
Alamu Nilayam, a house with the focus to have natural energy balance and use of natural materials. The house was planned in such a way it is connected to the outside nature from inside. When we enter the house, the house has a small garden and entrance thinnai in grey oxide with a large tall welcoming Kalimaruthu door – reclaimed wood door. This ta...
Project name
Alamu Nilayam
Architecture firm
RP Architects, Puducherry
Location
Puducherry, India
Photography
Aswin Yegappan SP, Ramya Prasad
Principal architect
Ramya Prasad
Interior design
Ramya Prasad
Structural engineer
Arun Kumar, AJ Structural Consultant
Visualization
Ramya Prasad
Tools used
AutoCAD, Adobe Photoshop, SketchUp
Construction
RP Architects
Material
CSEB blocks, Karunkal random rubble, fired brick, Oxide walls, Natural stone flooring, RCC structure.
Typology
Residential › House
QHouse 1 was the first prototype in a series of houses called Qhouse. It was conceived during the pandemic as a response to the urban exodus, offering an affordable solution for people seeking green and open spaces outside the city.
Architecture firm
Social Arquitectos
Location
Estancia San Ramon, Buenos Aires, Argentina
Photography
Alejandro Peral
Principal architect
Guido Piaggio
Design team
Social Arquitectos
Interior design
Mola Arquitectura + Social Arquitectos
Structural engineer
Mastropietro
Landscape
Social Arquitectos
Lighting
Social Arquitectos
Supervision
Social Arquitectos
Construction
Social Arquitectos
Material
Main materials Concrete / Glass / Steel Framing / Travertine Stone
Typology
Residential › House
Greige and dated. This single level house in Bright, Victoria, was a product of its time. Built in 2010 for a retired couple with a love of country style, Leader Reef failed to capitalise on its location and surroundings.
Architecture firm
Britt White Studio
Location
Bright, Victoria, Australia
Photography
Devlin Azzie of Threefold Studio
Design team
Britt Howard - Creative Principal at Britt White Studio
Collaborators
Custom cabinetry: Ovens Valley Cabinets. Modular 8mber solu8ons: Screen Wood
Interior design
Britt White Studio
Design year
2022 redesign of a 2010 residence
Lighting
Britt White Studio
Supervision
Britt White Studio
Construction
Beatson Builders
Material
Stone, Metal, Wood, Glass
Typology
Residential › House
The spacious 2500 sq ft apartment ‘Haridwar’ is designed by the team of THINK, led by Ar. Shubham Gandhi, Id. Harshal Mutha, Ar.Dhwani Mehta and Id. Aadesh Gandhi boasts an expansive terrace of panoramic views. Spanning an additional 2500 sq ft, the terrace is meticulously landscaped to create a traditional village-like ambience, offering the famil...
Location
Dighi, Pune, Maharashtra, India
Photography
Abhishek Chavhan (Architectural Captures) Videographer: Rounak Chandak
Principal architect
Shubham Gandhi, Harshal Mutha, Dhwani Mehta, Aadesh Gandhi
Design team
Shubham Gandhi, Harshal Mutha, Dhwani Mehta, Vaishnavi Jagtap, Deepika Gehlot, Shubham Oswal
Collaborators
Writer: Tanvee Abhyankar. Styling: The Soul Concept. Painting Contractor: Shankar Pokharkar
Civil engineer
Feroz Pathan (Kamalraj Associates)
Structural engineer
G A Bhilare Consultants Private Limited
Environmental & MEP
Architectural Energy Solutions
Supervision
Sachin Mavkar (Kamalraj Associates)
Tools used
AutoCAD, SketchUp, Enscape, Adobe Photoshop
Construction
Kamalraj Associates
Material
Kota, Marble, Timber, etc.
Typology
Residential › House
This architectural project, named "Casa Gaia," is a modernly designed residence that combines tropical style. Its essence lies in the fusion of contemporary elements and architecture seamlessly integrated with the surrounding nature. The design team executed this architectural marvel with a vertical circulation connector, offering captivating and c...
Architecture firm
QBO3 Arquitectos
Location
Nosara, Guanacaste, Costa Rica
Photography
Andres Garcia Lachner
Principal architect
Mario Vargas Mejías
Design team
Hannio Vargas
Collaborators
Ignacio Vargas (Site Architect), Kevin White (Interior Design), Natalia Villalta (Architect), CIEM (Electromechanic Team), Oscar Mario Gonzalez (Structural Engineer), Anibal Campos (Photographer)
Interior design
QBO3 Arquitectos
Structural engineer
QBO3 Arquitectos
Lighting
Highlights Costa Rica
Supervision
QBO3 Arquitectos
Visualization
QBO3 Arquitectos
Tools used
SketchUp, Lumion, Adobe Photoshop
Construction
QBO3 Arquitectos
Material
Concrete, Metal, Natural Wood, Steel, Glass
Client
Dona & Robert Grainger
Typology
Residential › House

