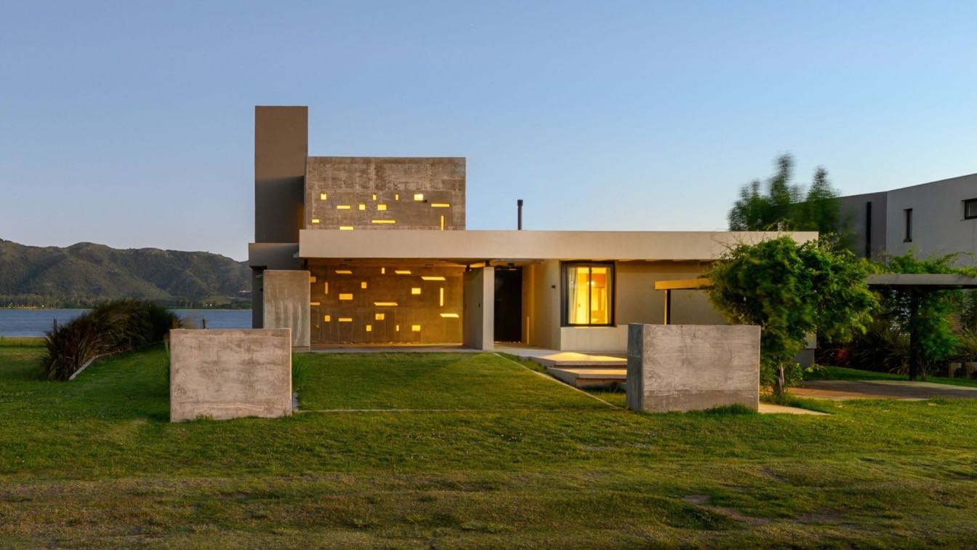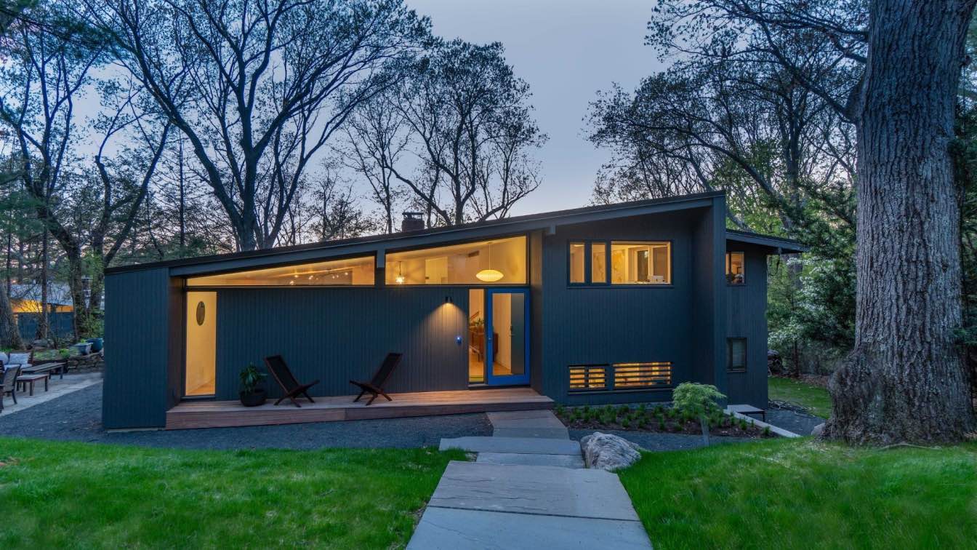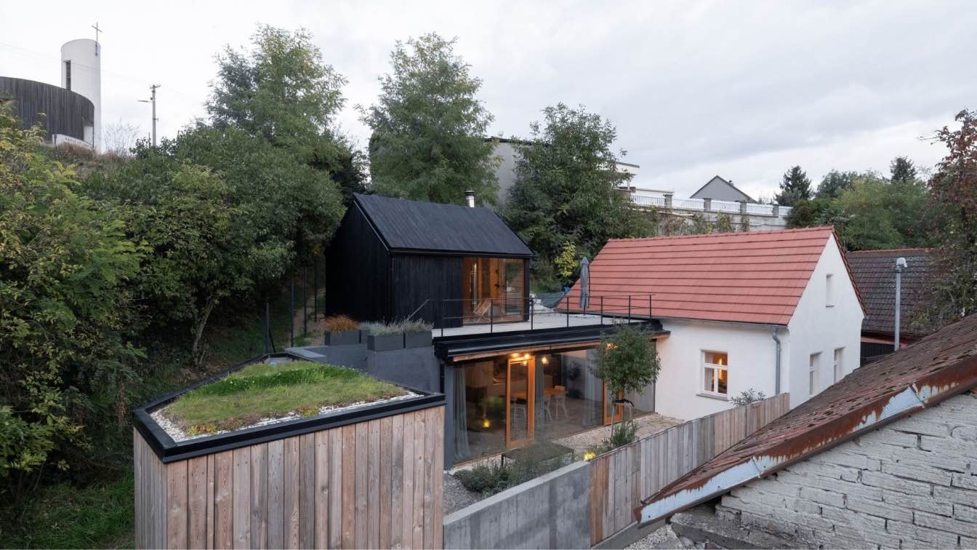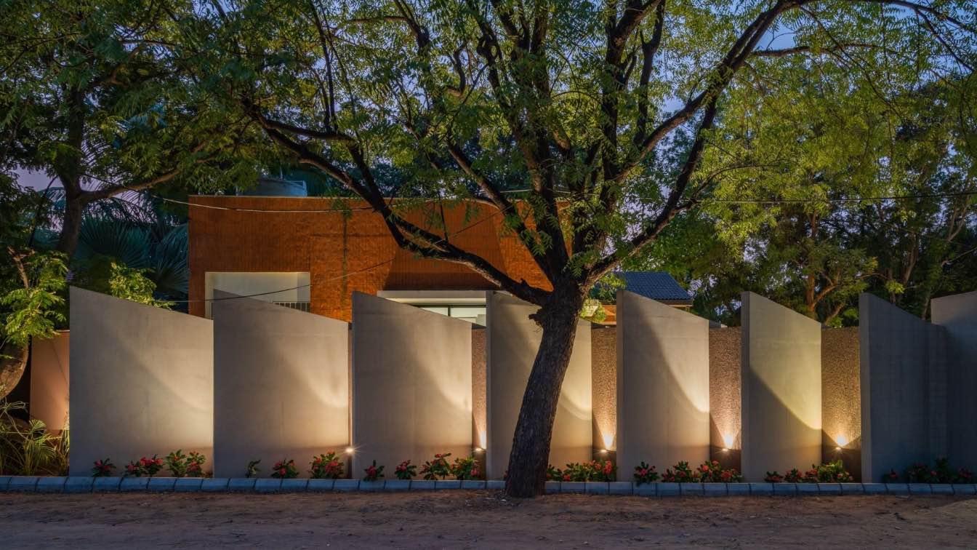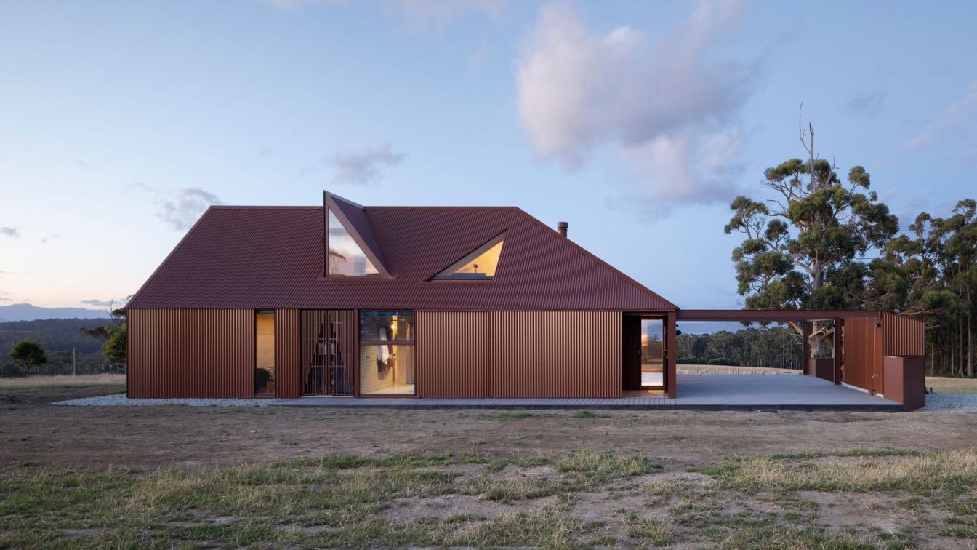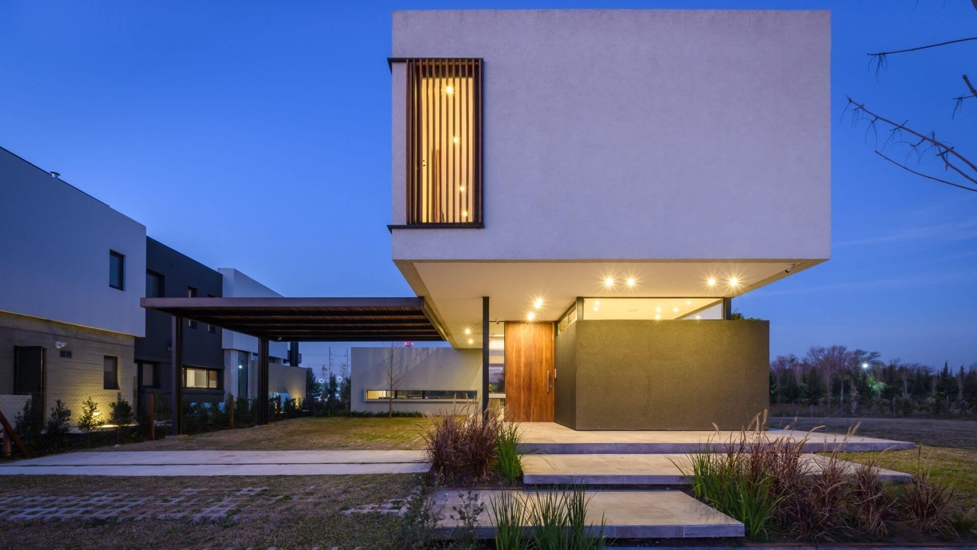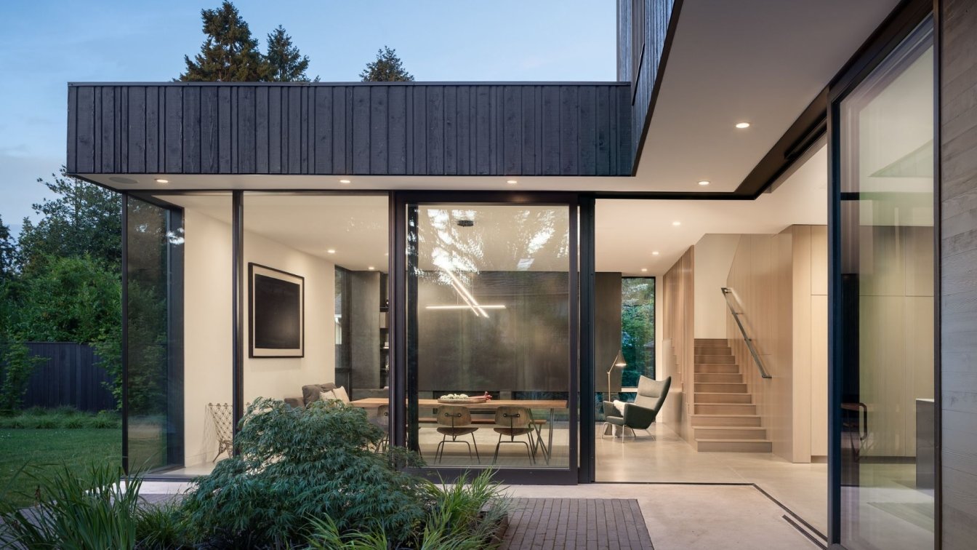Located in the Calamuchita Valley, this summer house has lake Los Molinos as the main landscape of its surroundings. The mountain range is also a protagonist when looking west, which incurres in an exiting balancing challenge between the beautiful view and the high-hitting sun in the afternoon.
Project name
SC House (Casa SC)
Architecture firm
Development Architectural Group
Location
Country Náutico “Costa Molinos”, Potrero de Garay, Córdoba, Argentina
Photography
Gonzalo Viramonte
Principal architect
Gustavo Daniel Bacile M.P. 5555
Collaborators
Marina Astro, Sami Samez
Structural engineer
Development Architectural Group
Landscape
Development Architectural Group
Material
Concrete, glass, steel, wood
Typology
Residential › House
The original Peacock Farm home designed by Walter Pierce is a well-known home from the mid-century modern period, with many examples throughout the west-Boston suburbs. And yet as lovely as these homes are, they suffer from cramped entries, a shortage of storage, lack good home-office options.
Project name
Peacock Farm House
Architecture firm
Hisel Flynn Architects
Location
Lexington, Massachusetts, United States
Photography
Eric Roth Photography
Principal architect
Dan Hisel, Katie Flynn
Collaborators
Porter Builders, G2Colaborative
Construction
Porter Builders
Typology
Residential › House
The prefabricated house is located on the urban boundary of the municipality of Chella. This corner plot adjoins one of the main roads in the area and the surrounding natural environment. Therefore, the mission of the prefabricated dwelling is to close itself off from the noise and direct views from the road, opening up to the large long views that...
Project name
Prefabricated Housing (Vivienda Prefabricada)
Architecture firm
La Caseta Arquitectura
Location
Chella, Valencia, Spain
Principal architect
Alberto Facundo Tarazona
Collaborators
David Tortosa Bravo (Technical architect)
Construction
EDE3 Gestión de Proyectos Urbanísticos, S.L.
Typology
Residential › House
Lying on a pleasant wine cellar lane, SENAA architekti designed a weekend house that uses every bit of its steep sloping plot. Conceptually divided into several layouts and structural parts, the house has a traditional morphology and combines modern details with historical technologies.
Project name
Weekend House in Bukovany
Architecture firm
SENAA architekti
Location
Bukovany, Czech Republic
Photography
Alex Shoots Buildings
Principal architect
Václav Navrátil, Jan Sedláček
Design team
Kateřina Zabadalová, Jan Gadziala
Collaborators
Garden: Jana Zuntychová
Built area
Built-up Area: 98 m². Gross Floor Area: 142 m². Usable Floor Area: 115 m²
Material
Ceramic blocks Porotherm, interior plaster, exterior plaster Profi with limestone
Typology
Residential › House
A home that defines ‘long awaited’ arrival - a home where one yearns to be - a home which is a subsistent part of someone’s memories - a home which signals ‘always’ the coming back - ‘Om Winter Retreat’ is a vacation home for a Non-Resident Indian client. Crafted in the envelope of brick cladded walls, it is a one bedroom home of 950 sq.ft serving...
Project name
OM Winter Retreat
Architecture firm
Studio 2+2
Location
Rancharda, Ahmedabad, Gujarat
Photography
Inclined Studio
Principal architect
Janki Vyas, Sneha Suthar
Material
Brick, Wood, Stone, Concrete, Glass, Metal
Client
Vacation House For A Non-Resident Indian Client
Typology
Residential › House
Nestled in the rural surrounds of Bruny Island, Tasmania, Coopworth is a contemporary interpretation of a country farmhouse. The site’s inhabitants of Coopworth sheep, the wide-ranging views to the water and mountain ranges beyond, as well as the weathering red lead shacks dotted over the island provide an ever-changing landscape with which the hou...
Architecture firm
FMD Architects
Location
South Bruny, Tasmania, Australia
Principal architect
Fiona Dunin
Design team
Fiona Dunin, Jayme Collins, Alice Edwards, Robert Kolak, Fady Ghabbour, Oscar Eltringham-Smith
Structural engineer
Aldanmark Consulting Engineers
Construction
IN2 Construction
Material
Wood, Brick, Glass, Stone
Typology
Residential › House
We understand this work as a succession of defined areas that are put in relation to others so that a whole functions. This is what we try to develop from its imprint. Volumetric clarity consists in determining these areas, giving them a formal identity and putting them in relation to other areas composed with the same logic.
Project name
Obra Virazón
Architecture firm
Barrionuevo Villanueva Arquitectos
Location
Tigre, Buenos Aires, Argentina
Photography
Gonzalo Viramonte
Principal architect
Nicolás Barrionuevo, Juan Villanueva
Design team
Nicolás Barrionuevo, Juan Villanueva
Structural engineer
Ingeniero Moscatelli, Andrés
Material
Concrete, glass, steel, wood
Client
Pose, Marcelo. Espiga Christian, Trufelman, Alejandro
Typology
Residential › House
Designed by Seattle-based architecture firm Wittman Estes, the Yo-Ju Courtyard House is located in Clyde Hill, Washington (a suburb of Seattle). Through a series of thresholds from opaque to transparent, Yo-Ju Courtyard House, which means “secluded living” in Mandarin Chinese, embraces the future of suburban density by establishing a private experi...
Project name
Yo-Ju Courtyard House
Architecture firm
Wittman Estes
Location
Clyde Hill, Washington, USA
Principal architect
Matt Wittman
Design team
Matt Wittman AIA LEED AP, Jody Estes, Ashton Wesely
Interior design
Henrybuilt (Kitchen)
Structural engineer
Malsam Tsang Structural Engineering
Construction
DME Construction Inc.
Material
Wood, Concrete, Glass, Steel, Stone
Typology
Residential › House

