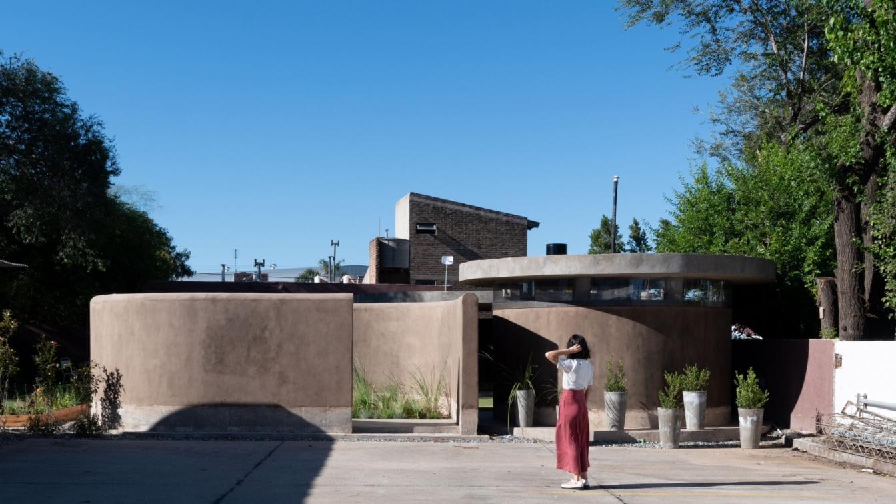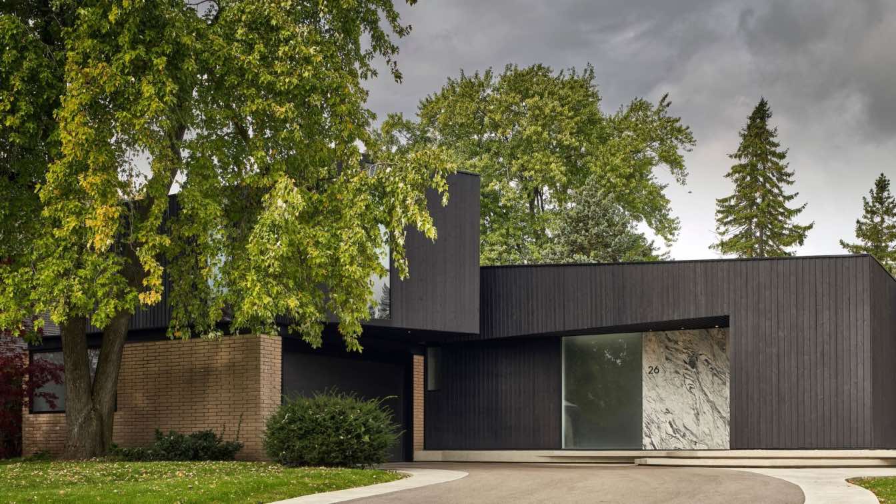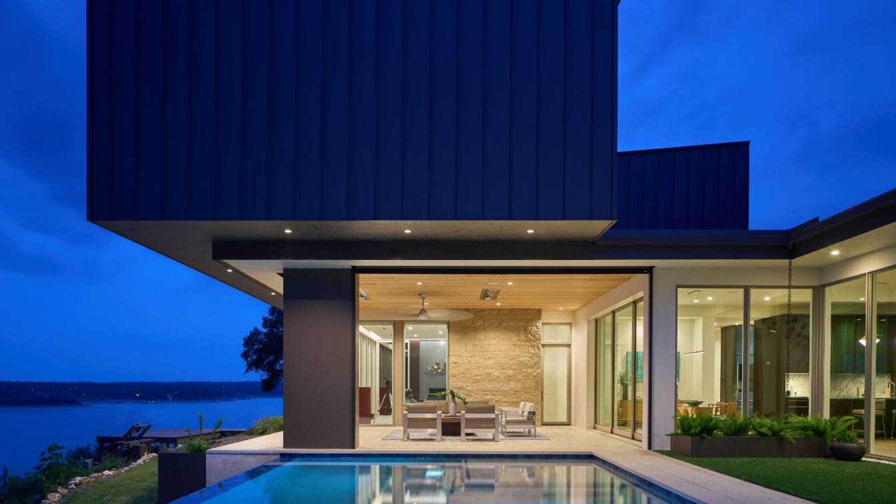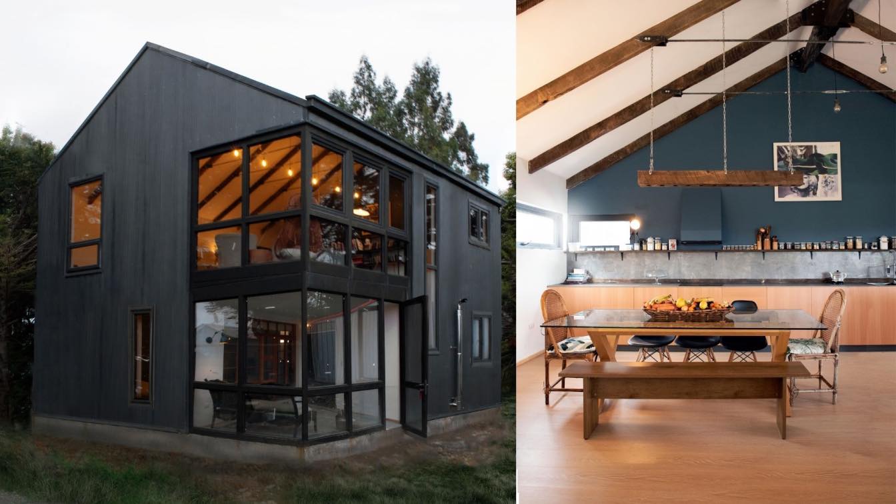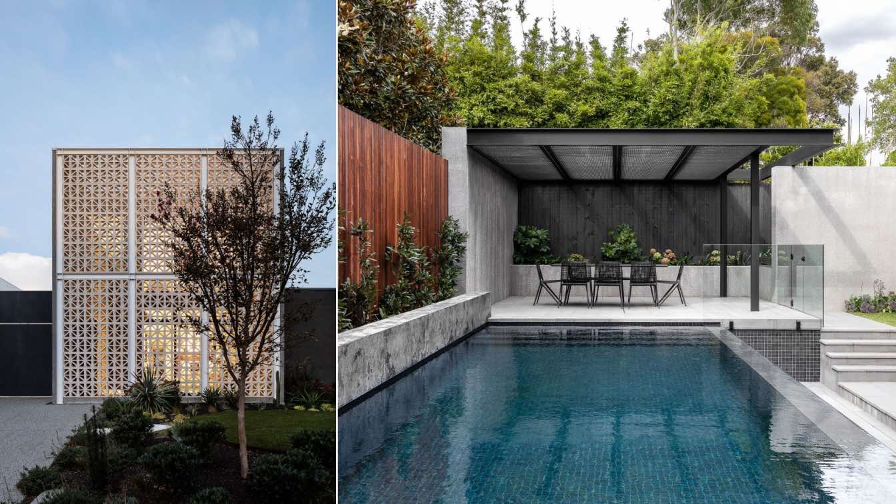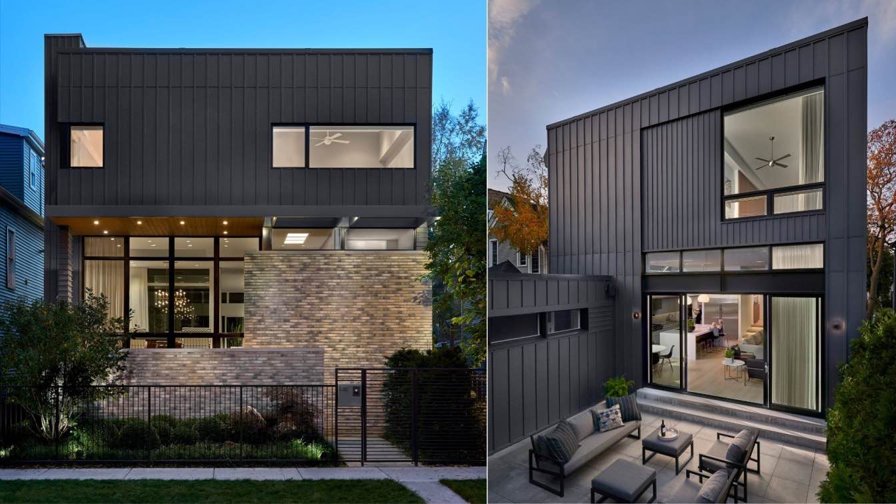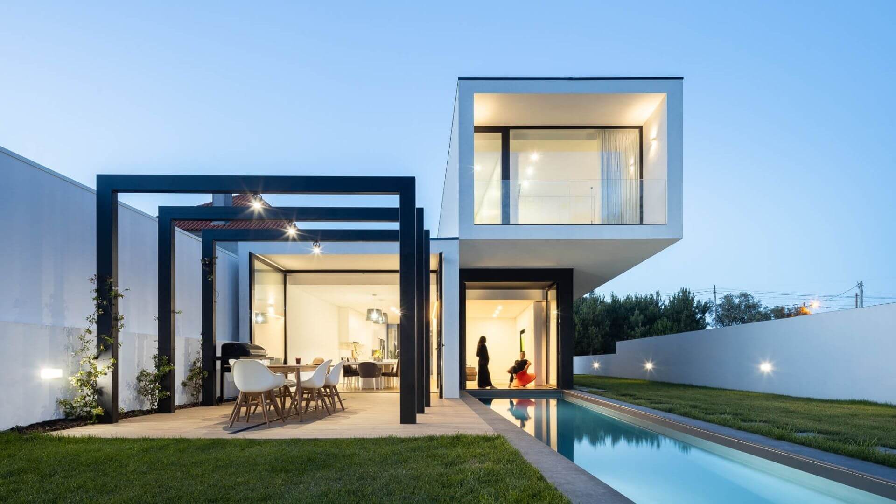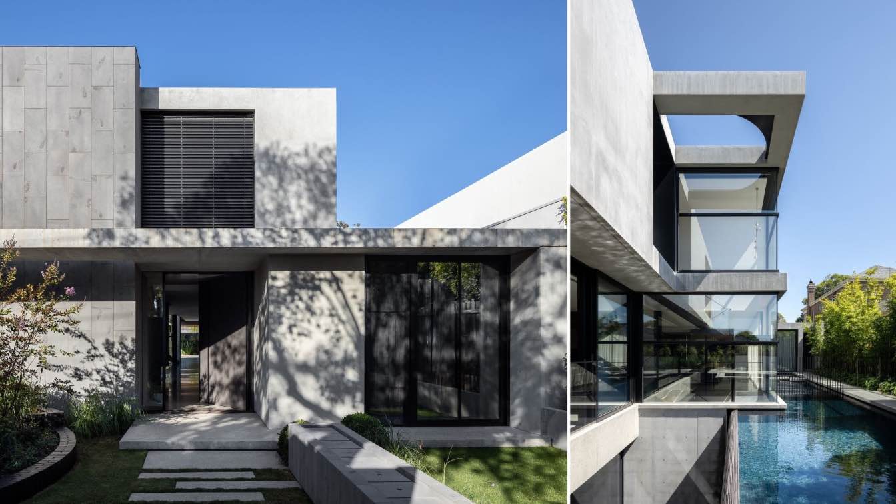The multipurpose room is located in the back of a company that provides integral services. This company plays an important role in the recycling of waste and remnants of the main automotive companies in the country and has a strong relationship with sustainability and environmental care.
Project name
Pulmón de Iscot
Architecture firm
Patio Estudio
Location
Barrio Parque Horizonte, Córdoba, Argentina
Photography
Gonzalo Viramonte
Principal architect
Federico Romano Lorenzi
Design team
Federico Romano Lorenzi
Collaborators
Catalina Gatsch
Structural engineer
Carlos Pudo
Landscape
Marcela Becerra
Construction
Huella Desarrollo Sustentable, Marcos Gatsch, Mariano Domínguez
Material
Clay, recycled wood
Typology
Residential › multipurpose room
Wrap House is a wholesale re-imagination of an existing 1980’s side-split into a new single-family home for healthy, inspired multi-generational living
Architecture firm
Kohn Shnier architects
Photography
Doublespace Photography
Principal architect
John Shnier
Design team
Amin Ebrahim, Melodi Zarakol
Interior design
Kohn Shnier architects
Structural engineer
Gabris Associates
Material
Brick, Concrete, glass, wood, steel, stone
Budget
Withheld at client's request
Typology
Residential › House
Award winning LaRue Architects designed a unique residence perched on a lakeside cliff with a 150 feet vertical drop, located on Austin’s beautiful Lake Travis.
Architecture firm
LaRue Architects
Location
Lake Travis. Texas, USA
Photography
Dror Baldinger
Principal architect
James LaRue
Design team
James LaRue; Richard Medina (Interior Design)
Collaborators
Gregory Deane (Owner’s suite). Butterflies, Shanny Lott (Fireplace)
Interior design
LaRue Architects and Karen Greiner Interiors
Landscape
Sitio Design, Curt Arnette
Material
Slab on grade, wood frame construction with stone, stucco, and metal panels and a metal roof
Typology
Residential › House
In the basin of Lake Llanquihue, in the city of Puerto Varas, surrounded by lakes and volcanoes, a house was projected in 2020. That year was marked by the most significant health crisis in recent times, which also occurred in social movements and national economic destabilization.
Project name
Casa Beatriz Elena (Beatriz Elena House)
Architecture firm
Camila Mancilla
Location
Puerto Varas, Los Lagos, Chile
Photography
Miguel Angel M. Martinich
Principal architect
Camila Mancilla
Collaborators
Isidora Sesnic (Editor of the text)
Structural engineer
Luis Talma
Supervision
Felipe Pino Silva
Tools used
ArchiCAD, Adobe Photoshop, Adobe Indesign
Material
Recycled wood and steel, SIPanel, corrugated steel
Typology
Residential › House
An abstract composition of contrasting textural elements, this design responds to a very inspiring client brief for a building that ‘should not look like a house’.
Project name
Brighton East 3
Architecture firm
Pleysier Perkins in collaboration with InForm
Location
Brighton East, Melbourne, Australia
Principal architect
Simon Perkins
Design team
InForm in coloration with Pleysier Perkins
Structural engineer
BDD Engineering
Landscape
Matt Walsham Landscape Architecture
Tools used
AutoCAD, SketchUp
Material
Concrete, glass, wood, steel, stone
Typology
Residential › House
The defining characteristic of this house is its contextual responsiveness. While contemporary in expression, it relates to its location in Chicago's leafy Lincoln Square neighborhood. in a number of ways. Its scale aligns with the surrounding century-old houses.
Project name
Eastwood Residence
Architecture firm
Searl Lamaster Howe Architects
Location
Chicago, Illinois, United States
Principal architect
Greg Howe, Pam Lamaster
Design team
Greg Howe, Pam Lamaster
Interior design
Homeowner
Structural engineer
Robert Darvas and Associates
Environmental & MEP
Searl Lamaster Howe
Lighting
Searl Lamaster Howe
Visualization
Searl Lamaster Howe
Tools used
Autodesk Revit, AutoCAD
Material
Brick, Cement Board
Typology
Residential › House
This villa, located on the surroundings of the city of Aveiro, is part of a consolidated residential area, but with low occupancy density, being part of a housing complex of allotment, with some lots already built. The proposed building is a non-homogeneous piece, composed of different volumes that form a single body.
Project name
Diagonal House (Casa Diagonal)
Architecture firm
Frari - architecture network
Location
Aveiro, Portugal
Photography
Ivo Tavares Studio
Principal architect
Maria João Fradinho
Design team
Jéssica Barreto, Ana Soares, Carlos Arroyo, Ana Rita Gomes
Civil engineer
Pedro Tavares - Engenharia de Projectos, Coordenação de Segurança e Direcção de Obras Lda.
Structural engineer
Pedro Tavares - Engenharia de Projectos, Coordenação de Segurança e Direcção de Obras Lda.
Construction
CIMAVE - Construtora e Imobiliária de Aveiro Lda.
Typology
Residential › House
Tailor-made for modern living, the Sussex house is a bold, contemporary form imbued with a sense of timelessness. A contemporary expression of raw materiality, showcasing bricks, bluestone and porcelain - personifying the mass of a boulder, delicately floating within the shallows of a deep blue body of pool water, the weighted walls are softened by...
Project name
Sussex House
Location
Brighton, Australia
Material
Bricks, bluestone, porcelain, glass, wood, steel, stone
Typology
Residential › House

