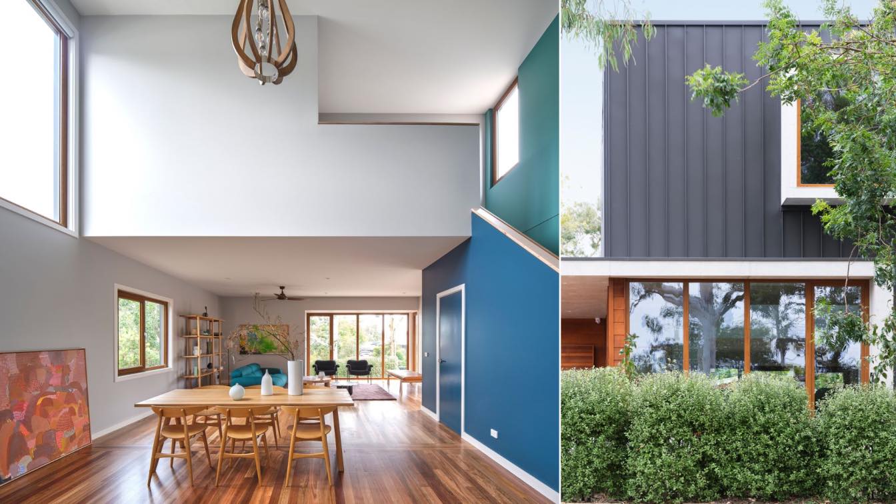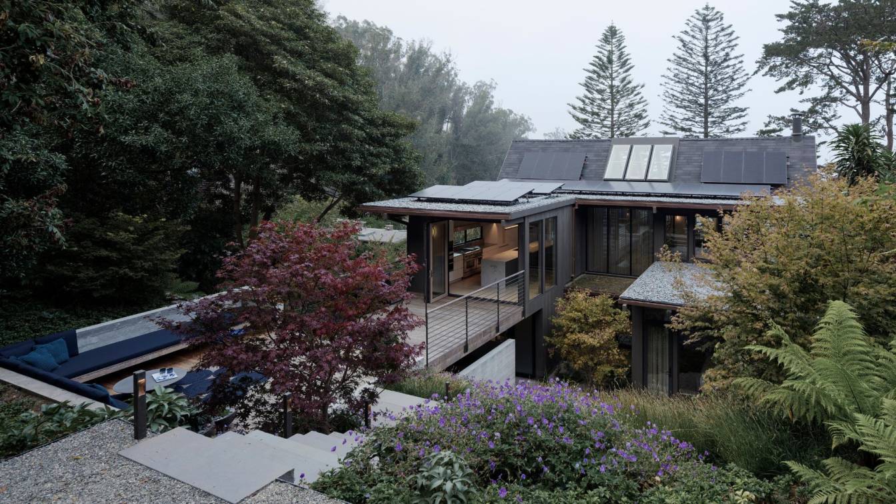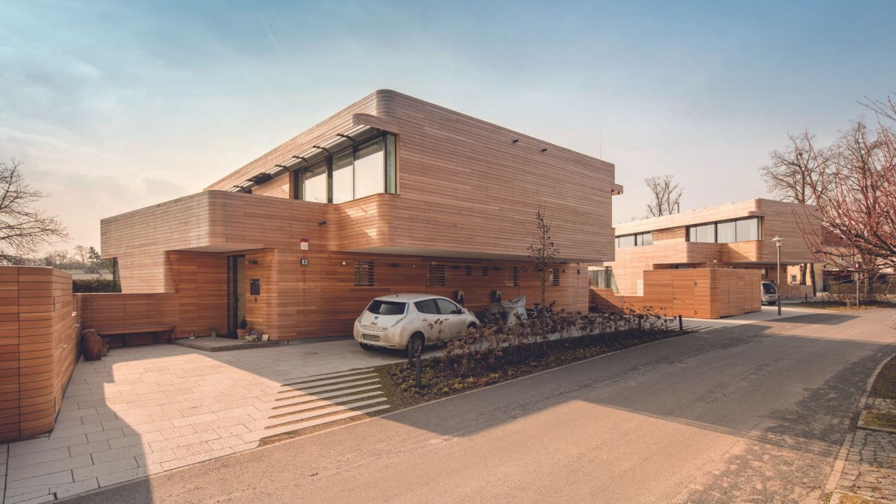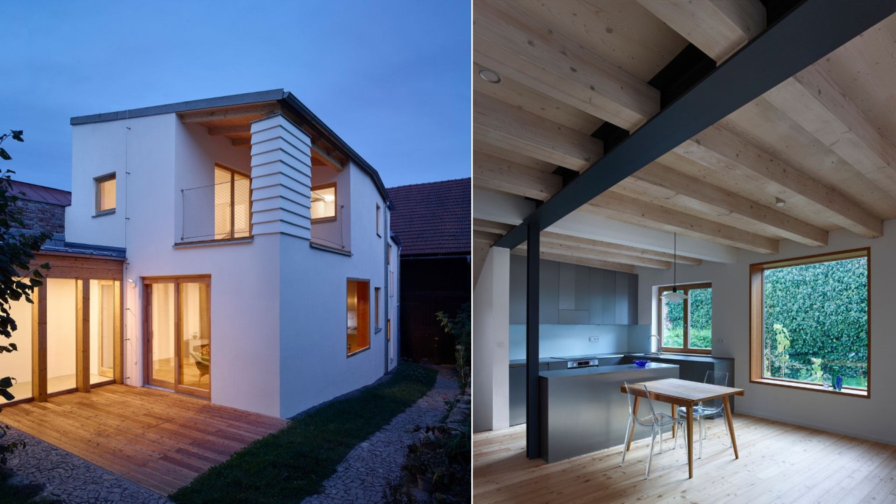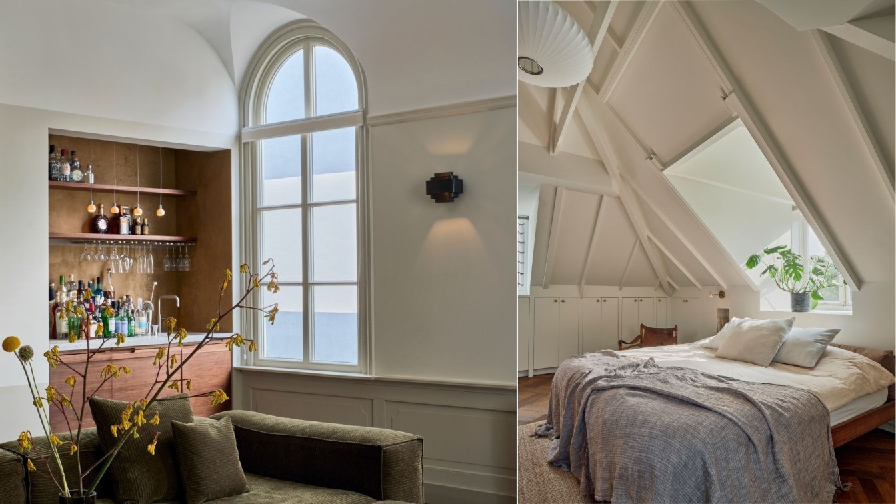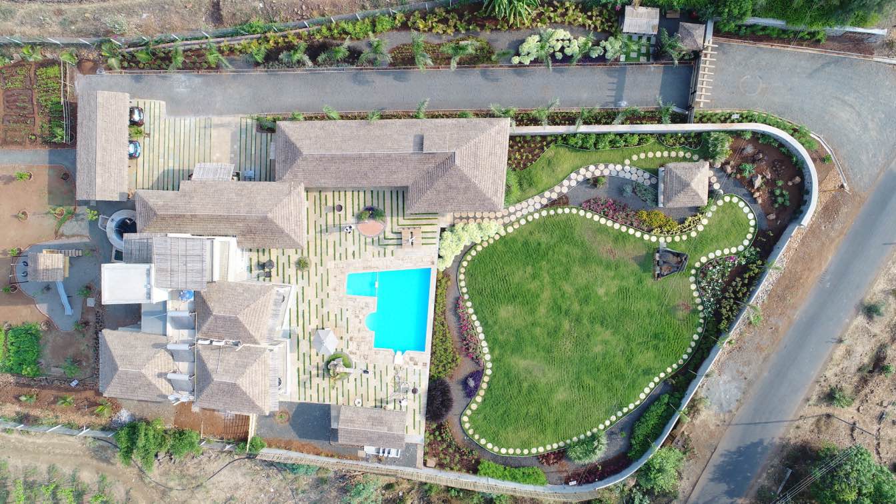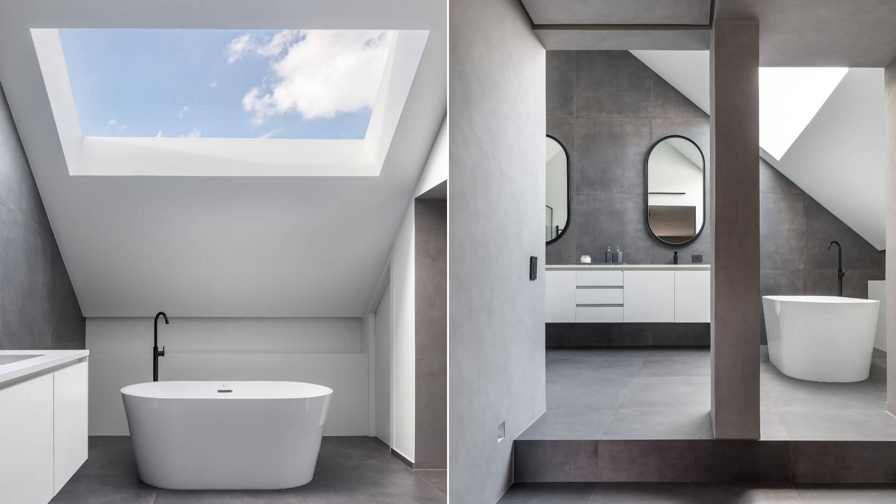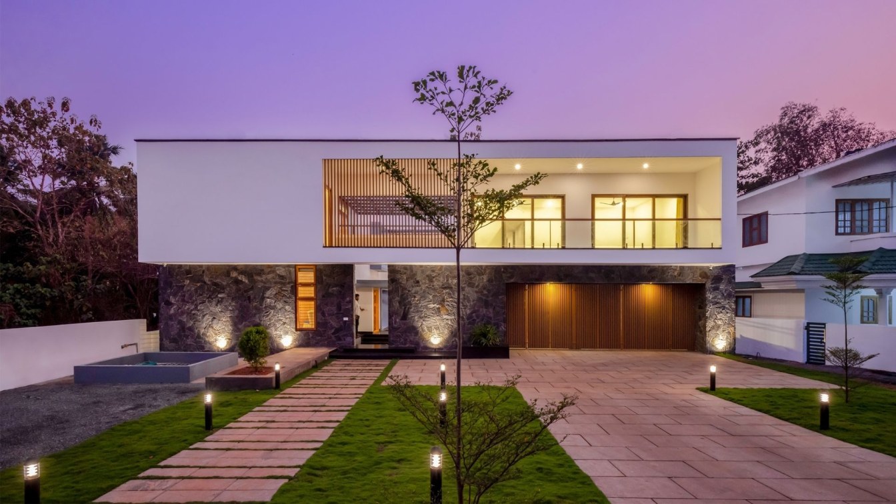When change occurs in a physical form, structure, or character, we call it metamorphosis. When it happens to an existing Canberra home in a quiet, leafy street of Duffy, we call it Meta-Morphology. A double-height void is the focal point of this contemporary family home in Duffy, Canberra. The owner's love of colour creates delight within.
Project name
Meta-Morphology
Architecture firm
Sandbox Studio®
Location
Duffy, Australian Capital Territory, Australia
Principal architect
Luke Carter, Dain McClure Thomas
Design team
Luke Carter, Dain McClure Thomas
Civil engineer
Pierre Dragh Consulting Engineers
Structural engineer
Pierre Dragh Consulting Engineers
Construction
Taylor & Knowles
Material
Brick, metal cladding, Cemintel Barestone cladding, Spotted Gum timber flooring
Typology
Residential › House
Twin Peaks Residence is a mid-century San Francisco 1964 house that was remodeled by Feldman Architecture. The house was originally designed by San Francisco architect Albert Lanier (husband of renowned sculptor Ruth Asawa). The house has expansive views of San Francisco and features a fantastic rear garden. This most recent remodel takes the house...
Project name
Twin Peaks Residence
Architecture firm
Feldman Architecture
Location
San Francisco, California
Collaborators
Cabinetmaker: Eby Construction
Interior design
Feldman Architecture
Structural engineer
Strandberg Engineering
Landscape
Ground Studio; Landscape Contractor: Frank & Grossman
Lighting
Kim Cladas Lighting Design
Construction
Upscale Construction
Typology
Residential › House
GRAFT’s design for a single-family house and two semi-detached houses combines the aspects of mobility, energy and healthy living with environmentally-friendly construction. The project’s holistic approach encompasses modern architecture, innovative building services and e-mobility as well as sustainability and physical health.
Project name
Holistic Living
Design team
Martin Franck, Arvid Wölfel
Collaborators
Geotechnical Engineer : Maul&Partner. Building Services: Buro Happold. Site Supervision : Energydesign Braunschweig GmbH. Building Physics : TU Braunschweig. Founding Partners : Lars Krückeberg, Wolfram Putz, Thomas Willemeit, Nils von Minckwitz, Anna Wittwer
Structural engineer
Niehus Winkler
Material
The ceilings, walls and roof are made of wood and earth
Typology
Residential, House
The task was to design an extension of a family house in the inner courtyard of a historic town house in the center of Nové Město na Moravě with use for occasional living of a family of four with the assumption of future use for permanent living.
Project name
House in the Courtyard
Architecture firm
IGLOO ARCHITEKTI
Location
Nové Město na Moravě, Czech Republic
Principal architect
Jan Pačka, Igor Šimon
Collaborators
Construction realization: Solstav; Realization of screed surfaces: Qualibau.
Site area
Gross Floor Area:149 m² - Usable Floor Area 122 m²
Material
Sand-lime blocks – masonry, KVH prisms – ceiling construction, Steel HEB profiles – column, ceiling construction, Cement screed – floors / walls, Larch wood – floors / windows, Stainless steel nets – railings, Titanium zinc – roofing
Typology
Residential › House
In the north of Amsterdam, a traditional ‘’Dijkhuis’’ (dyke house) has been transformed into a family home by Studio Modijefsky. This kind of building, as you might have guessed, is built next to a dyke. As building a dyke raises the ground level, it means that houses around it have a back area (and garden) at the lower, original level.
Architecture firm
Studio Modijefsky
Location
Amsterdam North, The Netherlands
Photography
Maarten Willemstein
Principal architect
Esther Stam
Design team
Esther Stam, Moene van Werven, Christel Willers, Aurélia De Chevigny, Ivana Stella, Beata Karlsson
Collaborators
design and execution of the kitchen unit & big living room cabinet with Koelhuis Frigo
Interior design
Studio Modijefsky
Typology
Residential › House
Site is situated at top of hill facing east side adjoining Trimbak-Girnare road. Having a beautiful view of gautami-godavari dam. Basically client need some local architecture techniques like thatch roof, mud walls, cowdung flooring etc.also he is very found of rustic looks in architecture
Architecture firm
Pund Associates
Location
Trimbakeshwar, Nashik, Maharashtra, India
Principal architect
Pankaj S. Pund
Interior design
Pankaj S. Pund
Structural engineer
Ferrocon consultants
Typology
Residential › House
The STS residence was designed for a couple who wanted an integrated home, which proved to be a great challenge in face of the original plan, full of levels and isolated environments. Located inside a condominium of townhouses with standardized facades in a classic style, in the São Lourenço neighborhood, in Curitiba.
Project name
Residência STS
Architecture firm
Schuchovski Arquitetura
Location
Curitiba, Paraná, Brazil
Photography
Eduardo Macarios
Principal architect
Eliza Schuchovski
Design team
Eliza Schuchovski, Isabella Borsato, Juliana Freitas
Interior design
Schuchovski Arquitetura
Supervision
Schuchovski Arquitetura
Visualization
Schuchovski Arquitetura
Tools used
SketchUp, AutoCAD, Lumion
Material
Concrete, Glass, Steel
Typology
Residential › House
Every story begins from nothingness, every design unfolds in response to the context and its nuances. Initiated and later abandoned by a builder team, the project came into our hands with the footings laid. Working on a canvas with the outlines and edges already defined requires transmuting every limitation encountered to possible opportunities.
Project name
INCOGNITO HOUSE
Architecture firm
YOLO Design Studio
Location
Payyanur, Kannur, Kerala, India
Photography
Prasanth Mohan – Running Studios
Principal architect
Amith Kamal P.V & Vishnu M.R
Design team
Amith Kamal P.V & Vishnu M.R
Civil engineer
Er. Rajeev
Typology
Residential › House

