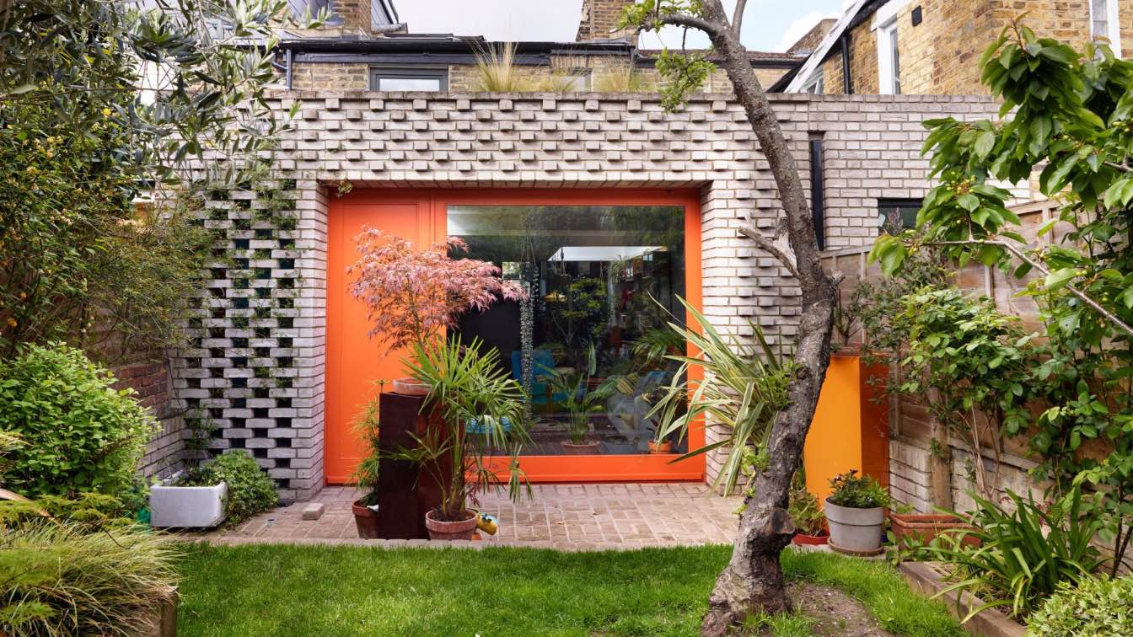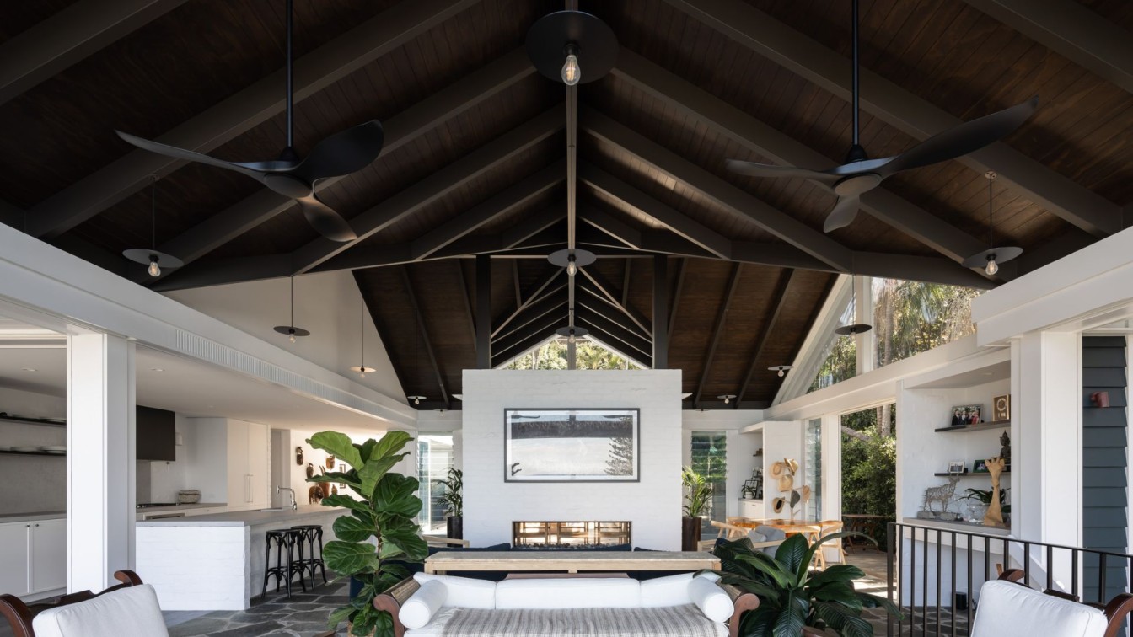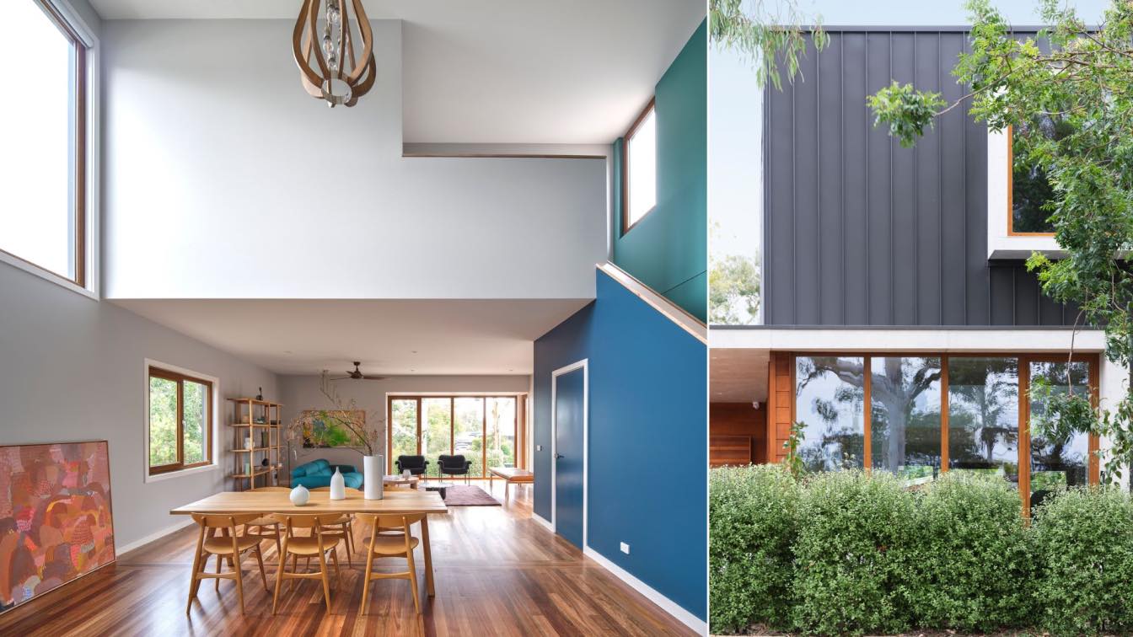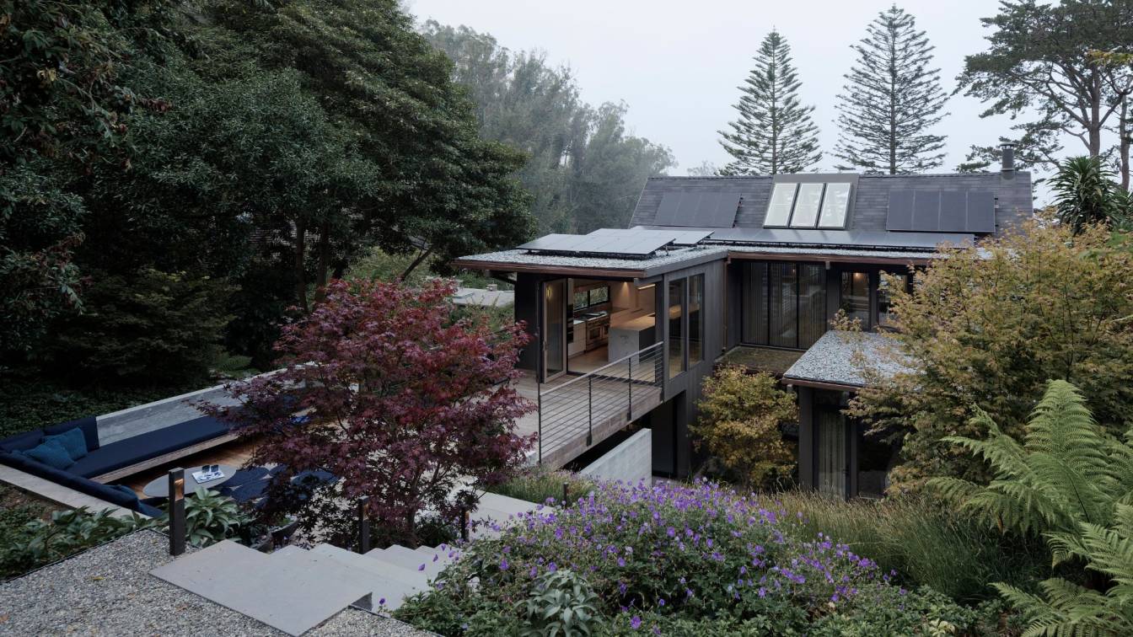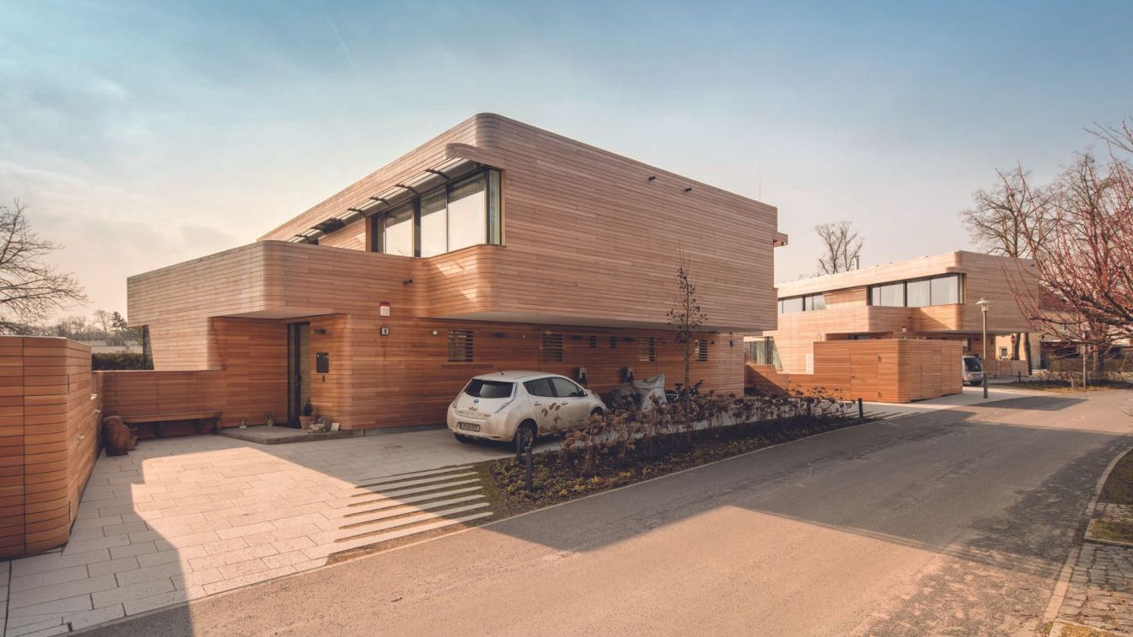The Lofts Rugapampa building is located in Córdoba hills, in San Antonio de Arredondo town. It is composed by two mirrored Lofts, which make up a single and compact volume, in order to achieve the least impact in its implementation on the land.
Architecture firm
ESTUDIO MUTAA
Location
San Antonio de Arredondo, Cordoba, Argentina
Photography
Gonzalo Viramonte
Principal architect
Constanza García, Ian Gadea
Design team
Constanza García, Ian Gadea
Tools used
AutoCAD, SketchUp, Lumion
Material
Concrete, Wood, Glass, Steel
Typology
Residential › House
Originally built in the 1920s, the renovation of this historic Italian Renaissance style home was a delicate balance between preserving its historical character while leaning forward to respond to a more contemporary way of living. To bring the building up to earthquake code, the home had to be taken down to the studs and the foundation reinforced...
Architecture firm
Walker Warner Architects
Location
San Francisco, California, USA
Photography
Matthew Millman
Principal architect
Brooks Walker
Design team
Senior Project Manager: Brian Lang. Architectural Staff: Matthew Marsten, Hana Bittner
Interior design
Redmond Aldrich Design
Landscape
Scott Lewis Landscape Architecture
Construction
Matarozzi Pelsinger Builders
Typology
Residential › House
Overlooking coastal anchialine ponds where ancient Hawai’ians raised fish, this 13,497-square-foot home for an extended family was designed so that all its major living spaces capture views of Uluweuweu Bay and Kikaua Point. The name Wai’olu comes from the Hawai’ian words wai (fresh water) and olu (pleasant) and means cool, attractive, soft, and ge...
Project name
Wai'olu Residence
Architecture firm
de Reus Architects
Location
North Kohala Coast, Hawaii
Design team
Mark de Reus – Project Architect. Dan Dzakowic – Project Manager
Interior design
Philpotts Interiors
Structural engineer
GFDS Engineers
Landscape
David Y. Tamura Associates, Inc.
Lighting
KGM Architectural Lighting
Construction
Oakes Management
Material
Wood, Glass, Stone, Metal
Typology
Residential › House
Located with the Dulwich Estate and in Dulwich Village Conservation Area, this modest Victorian cottage underwent a full refurbishment and extension. In it, a pair of perforated brick panels connect the considered interiors with its garden.
Project name
Block Colour
Architecture firm
Variant Office
Location
Dulwich Conservation Area, London, United Kingdom
Photography
Rachael Smith
Principal architect
Ashvin de Vos
Design team
Variant Office
Interior design
Variant Office
Structural engineer
Ian Harban Consulting Engineers
Supervision
Variant Office
Construction
DB Construction
Material
Brick, polished concrete, wood
Typology
Residential › House, full refurbishment, rear extension
Located on the East facing topography of the idyllic Whale Beach in Sydney's Northern Beaches, this Residential family home is a cross between Beach Bungalow and Coastal Plantation styled Architecture.
Project name
Whale Beach House
Architecture firm
Rama Architects
Location
Whale Beach, Sydney, Australia
Photography
Simon Whitbread
Principal architect
Rama Architects
Design team
Daniel Raymond & Thomas Martin
Interior design
Rama Architects
Structural engineer
VDM Consulting Engineers
Supervision
Peninsular Projects
Visualization
Peninsular Projects
Material
Dincel, Blockwork, Weatherboard, Metal Roof Sheeting
Typology
Residential House › Coastal Residential Home
When change occurs in a physical form, structure, or character, we call it metamorphosis. When it happens to an existing Canberra home in a quiet, leafy street of Duffy, we call it Meta-Morphology. A double-height void is the focal point of this contemporary family home in Duffy, Canberra. The owner's love of colour creates delight within.
Project name
Meta-Morphology
Architecture firm
Sandbox Studio®
Location
Duffy, Australian Capital Territory, Australia
Principal architect
Luke Carter, Dain McClure Thomas
Design team
Luke Carter, Dain McClure Thomas
Civil engineer
Pierre Dragh Consulting Engineers
Structural engineer
Pierre Dragh Consulting Engineers
Construction
Taylor & Knowles
Material
Brick, metal cladding, Cemintel Barestone cladding, Spotted Gum timber flooring
Typology
Residential › House
Twin Peaks Residence is a mid-century San Francisco 1964 house that was remodeled by Feldman Architecture. The house was originally designed by San Francisco architect Albert Lanier (husband of renowned sculptor Ruth Asawa). The house has expansive views of San Francisco and features a fantastic rear garden. This most recent remodel takes the house...
Project name
Twin Peaks Residence
Architecture firm
Feldman Architecture
Location
San Francisco, California
Collaborators
Cabinetmaker: Eby Construction
Interior design
Feldman Architecture
Structural engineer
Strandberg Engineering
Landscape
Ground Studio; Landscape Contractor: Frank & Grossman
Lighting
Kim Cladas Lighting Design
Construction
Upscale Construction
Typology
Residential › House
GRAFT’s design for a single-family house and two semi-detached houses combines the aspects of mobility, energy and healthy living with environmentally-friendly construction. The project’s holistic approach encompasses modern architecture, innovative building services and e-mobility as well as sustainability and physical health.
Project name
Holistic Living
Design team
Martin Franck, Arvid Wölfel
Collaborators
Geotechnical Engineer : Maul&Partner. Building Services: Buro Happold. Site Supervision : Energydesign Braunschweig GmbH. Building Physics : TU Braunschweig. Founding Partners : Lars Krückeberg, Wolfram Putz, Thomas Willemeit, Nils von Minckwitz, Anna Wittwer
Structural engineer
Niehus Winkler
Material
The ceilings, walls and roof are made of wood and earth
Typology
Residential, House

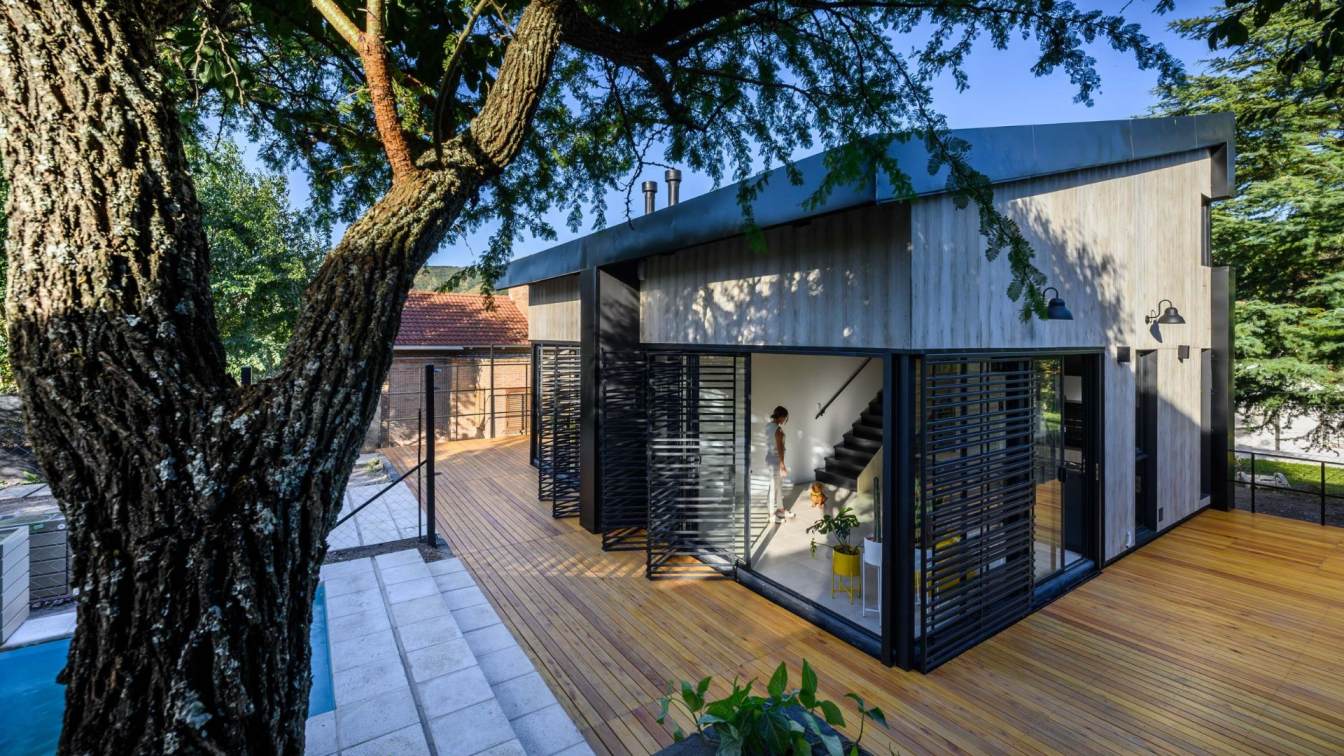
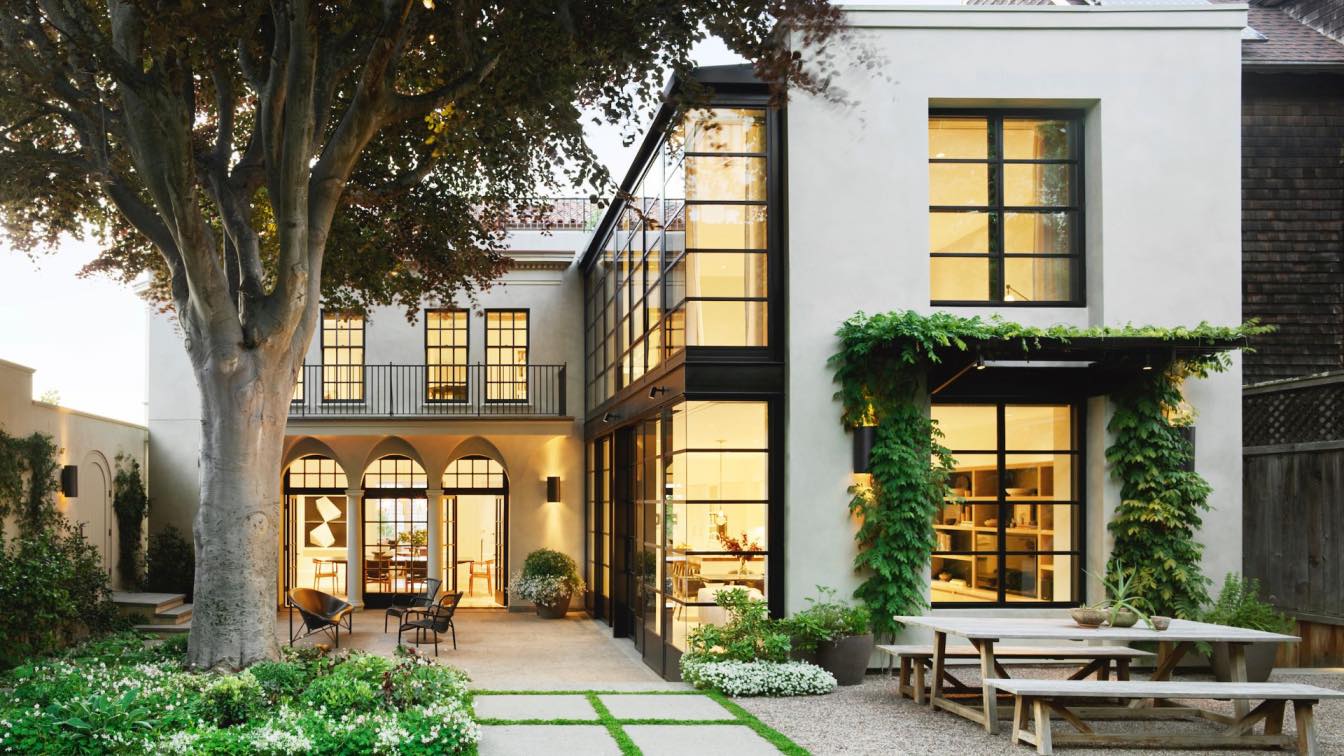
.jpg)
