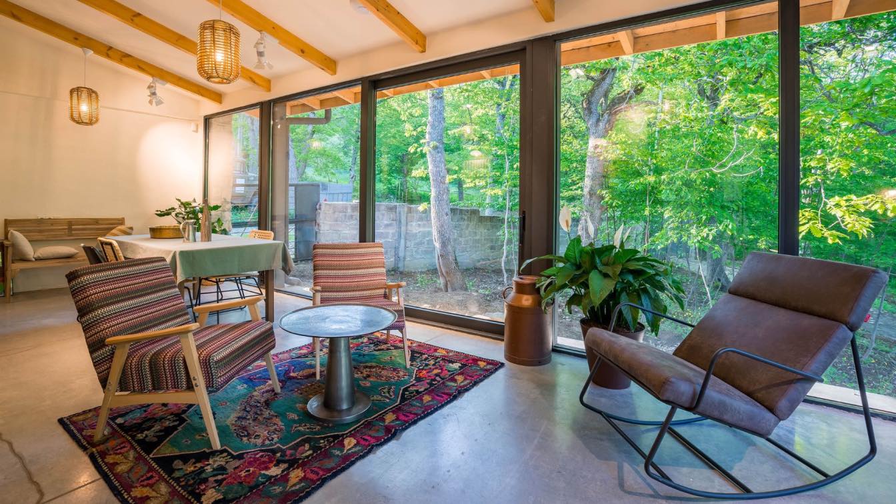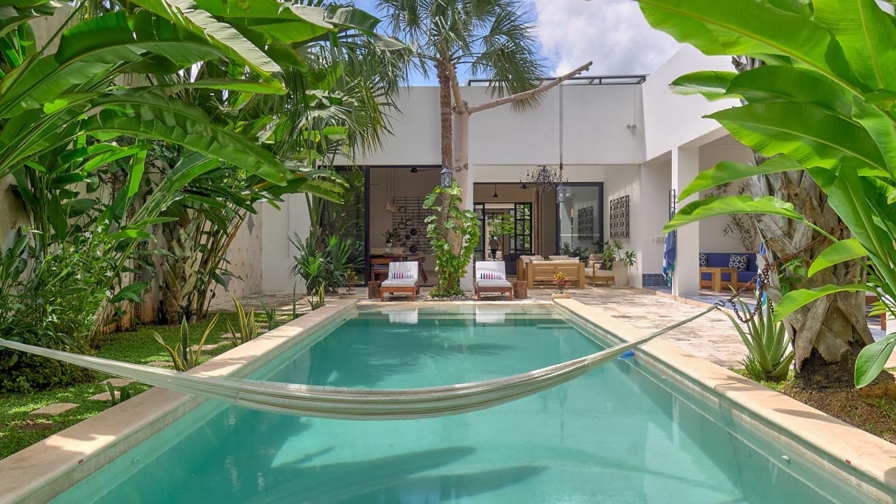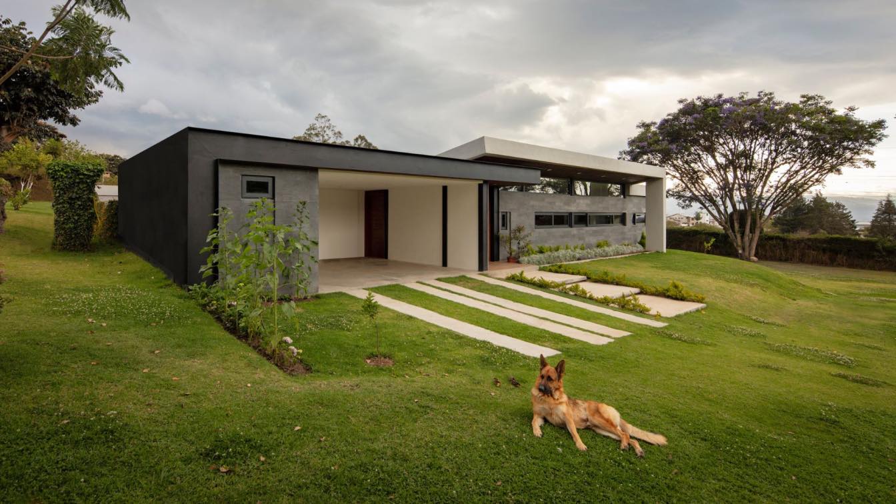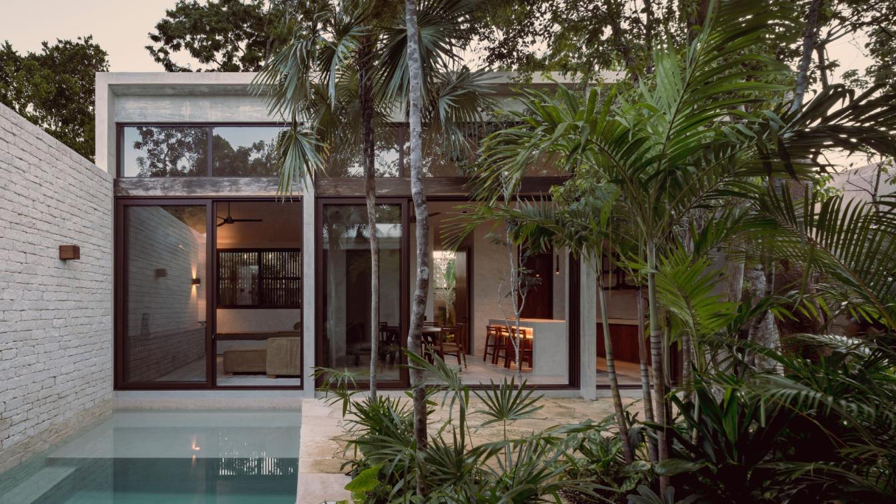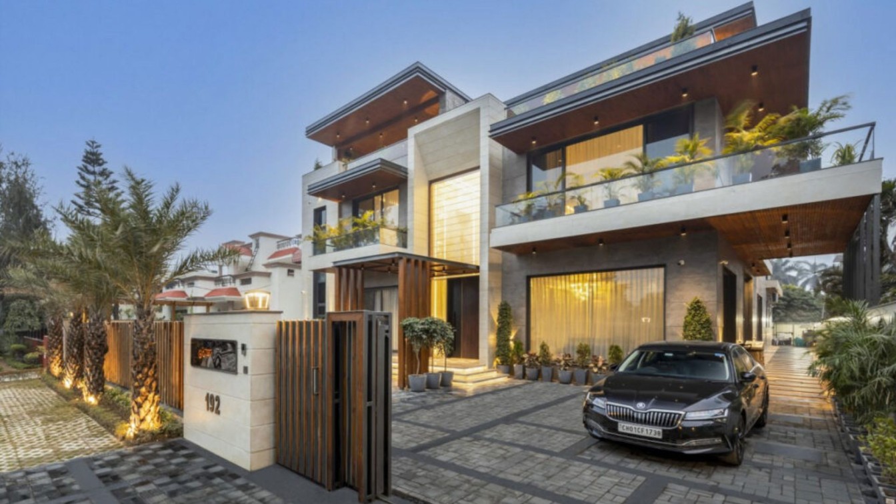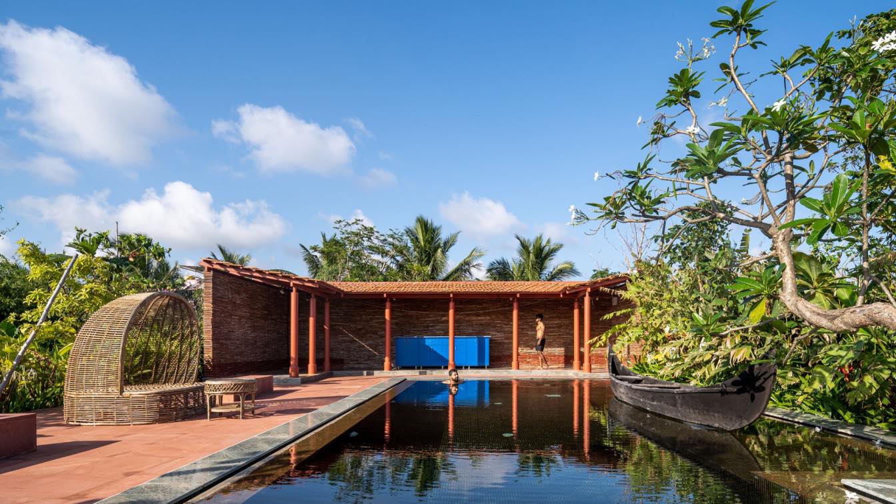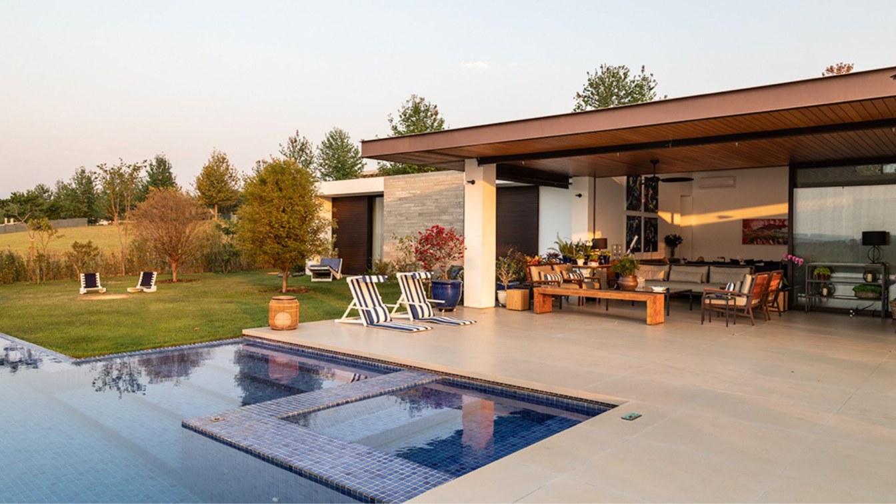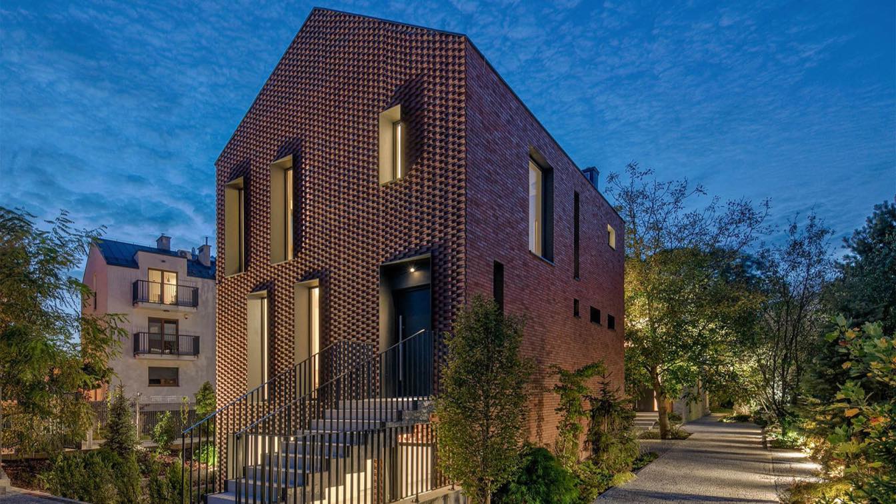The project area is around 450 square meters. At the same place, there was a family house of the same customer, so the goal of the design task was to preserve the atmosphere and character of the old house, the space was planned taking into account the opinion of each family member and according to their needs.
Project name
Forest House
Architecture firm
The Wall design studio
Location
Tbilisi, Georgia
Photography
Billy Bilikhoze Photography
Principal architect
Rusa Tumanishvili
Design team
The Wall design studio
Civil engineer
Merab Gujejiani
Structural engineer
Merab Gujejiani
Landscape
Merab Gujejiani
Lighting
The Wall design studio
Supervision
The Wall design studio
Visualization
The Wall design studio
Material
Concrete, stone, glass
Client
Nino Egadze, Irina Egadze
Typology
Residential › House
Located in the city of Merida, Yucatan, Casa Paraiso Azul aims to bring a new perspective to the space through the integration of exterior elements into the interior space and provide a contemporary Mexican architectural character.
Project name
Casa Paraíso Azul
Architecture firm
Taller Estilo Arquitectura
Location
Barrio de Santiago, Mérida, Yucatán, Mexico
Photography
Neil Youngson
Principal architect
Víctor Alejandro Cruz Domínguez, Iván Atahualpa Hernández Salazar, Luís Armando Estrada Aguilar
Design team
Taller Estilo Arquitectura
Collaborators
Silvia Cuitún Coronado, Yahir Ortega Pantoja, Ana Luisa Cano Pérez
Civil engineer
Taller Estilo Arquitectura
Landscape
Taller Estilo Arquitectura
Lighting
Taller Estilo Arquitectura
Visualization
Taller Estilo Arquitectura
Construction
Taller Estilo Arquitectura
Material
Concrete, Stone, Glass
Typology
Residential › House
Located in the picturesque Puembo Valley, to the east of the vibrant city of Quito, we were commissioned to develop a collection of 9 residences designed for a group of families who longed for a contemporary lifestyle in a countryside setting.
Project name
Quinta Alegria - Part 1
Architecture firm
Najas Arquitectos
Photography
Bucubik Photo
Principal architect
Esteban Najas
Design team
Adrian Falconi, Daniel Charry
Collaborators
Rosa Helena Gaibor
Interior design
Rosa Helena Gaibor
Structural engineer
Nicolas Morabowen
Material
Steel, Concrete, Wood, Glass
Typology
Residential › Single Family Home
Bruma is a four-unit housing complex within the jungle of Tulum. Each of the units has its own outdoor space, where the main concept is to create a sanctuary of comfort and disconnection, with spaces that provide privacy and contact with nature.
Architecture firm
Jaque Studio
Principal architect
Jesus Acosta
Design team
Everardo Castro, Miguel Carrillo
Interior design
Jaque Studio
Construction
Jaque Studio
Material
Concrete block, concrete, chukum, wood
Typology
Residential › Housing Complex
Redefining modernity and opulence, the Goyals’ Villa spans amidst the residential suburbs of Panchkula. The planning and blocking of the residence was meant to echo the owners’ need and the members’ personalities. A huge double height entrance welcomes one into the grandiose with a metal trellis extending out as a hand, not only giving the sense of...
Project name
Goyals’ Residence
Architecture firm
Designers’ Inc Chd
Location
Panchkula, Haryana, India
Principal architect
Ashutosh Handa
Design team
Rajni Thakur, Uma, Deepshikha, Manjit Kaur, Rajni, Parneet
Interior design
Amsel Design
Structural engineer
Sherry Rakhra and Team
Supervision
Sohan Lal Chaudhary and Team (supervisor)
Tools used
AutoCAD, Autodesk 3ds Max
Material
Flexstone, Wood Innovation (wood finishes), aluminium
Typology
Residential › House
Karai was conceptualised to provide an experience of living in the palms of mother earth. Built hands-on this weekend home located in the serene vicinity of coastal Kuvathur, about eighty kilometres from Chennai, was conceived as a simple experiment with techniques that felt native yet contemporary to the region.
Architecture firm
RAIN Studio of Design, Chennai
Location
ECR, Kuvathur, Chennai, Tamil Nadu, India
Photography
Yash R Jain, Ekansh Goel
Principal architect
Sriram Adhitya, Vamsi Krishna
Design team
Sriram Adhitya, Vamsi Krishna, Ankita Alessandra Bob, Gokulraj Vijayakumar
Structural engineer
Pentalpha Consultants
Landscape
RAIN Studio of Design
Material
CSEB Masonry, Mangalore roof tiles, Kota, Red sandstone, Yellow Jaisalmer stone, Oxide finishes
Typology
Residential › Private Farmhouse
Located in the Condomínio Quinta da Baroneza, in Bragança Paulista (SP), MG Residence, designed by Gilda Meirelles Arquitetura, is a one-story house where all environments are interconnected in a fluid way, delivering a house with the atmosphere of modern life in the countryside. Based on the client's desire to live in a single-story house, the 600...
Project name
Residência MG (MG Residence)
Architecture firm
Gilda Meirelles Arquitetura
Location
Condomínio Quinta da Baroneza, Bragança Paulista, São Paulo, Brazil
Photography
Evelyn Müller
Collaborators
Hydraulic and Electrical Projects: Guimaro; Metallic structure: Alufer; Coverage: Alwitra; Flooring: Portobello; Aluminum Windows and Doors: JMar
Structural engineer
Engecalc
Construction
CPA Engenharia
Material
Brick, concrete, glass, wood, stone
Typology
Residential › House
The SARP Award of the Year for Micro Tenement House, designed by BXB Studio Bogusław Barnaś. The SARP Award of the Year is given by The Association of Polish Architects for a building or a group of buildings constructed and completed in the previous calendar year, 2022, on the territory of the Republic of Poland, showcasing significant architectura...
Project name
Micro Tenement House
Architecture firm
BXB Studio
Photography
Piotr Krajewski
Principal architect
Bogusław Barnaś
Design team
Bogusław Barnaś, Magdalena Fuchs, Justyna Duszyńska, Urszula Furmanik, Mateusz Zima, Kamil Makowiec, Anna Hydzik, Anna Mędrala, Kinga Żuk, Marzia Tocca, Paula Wróblewska, Maros Mitro, Anna Velcheva, Eva Allerhand, Miquel Alberto, Raquel Astasio Luna
Typology
Residential › House

