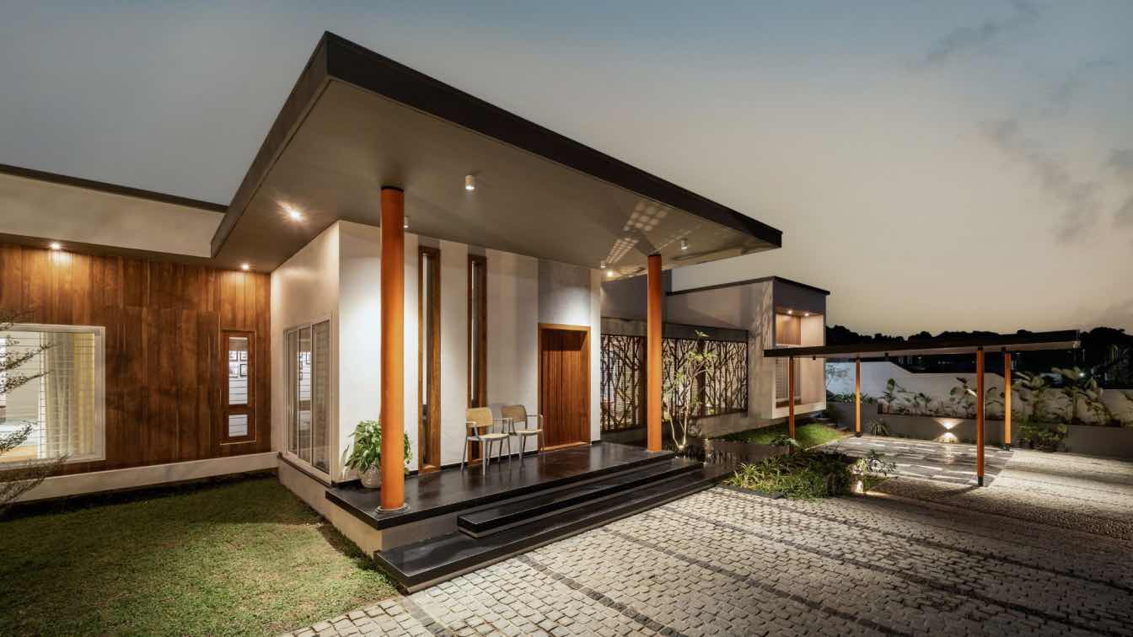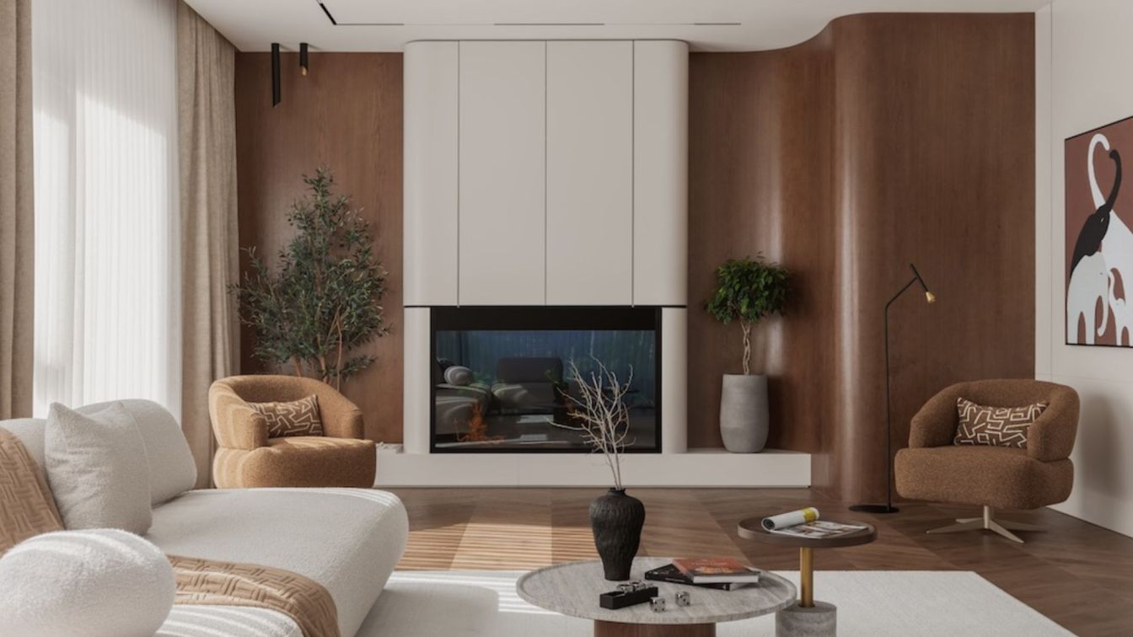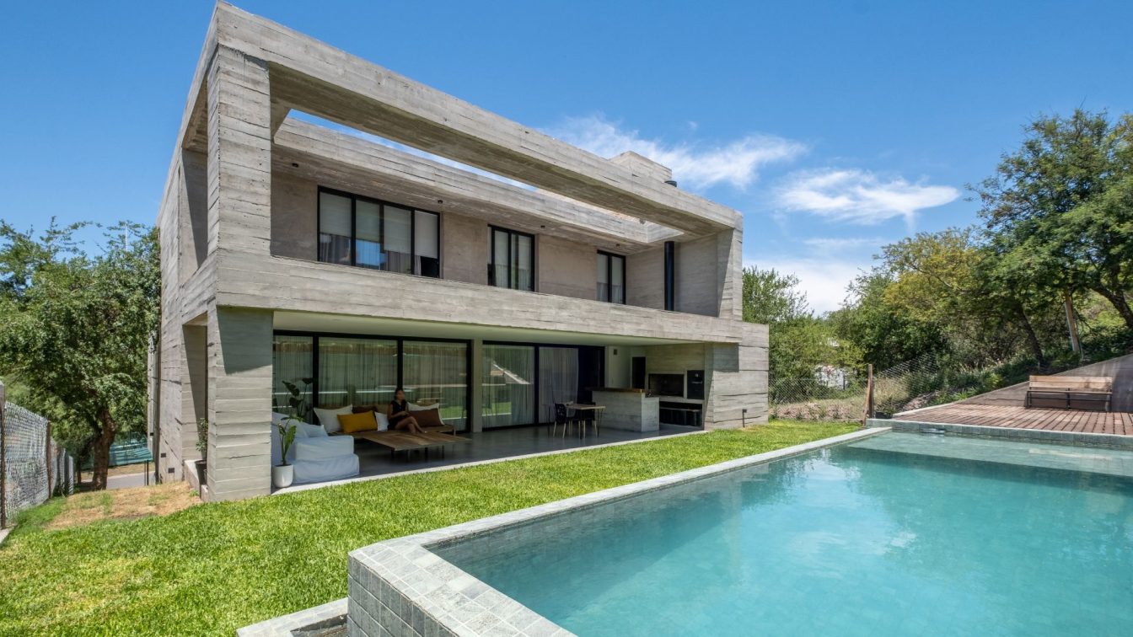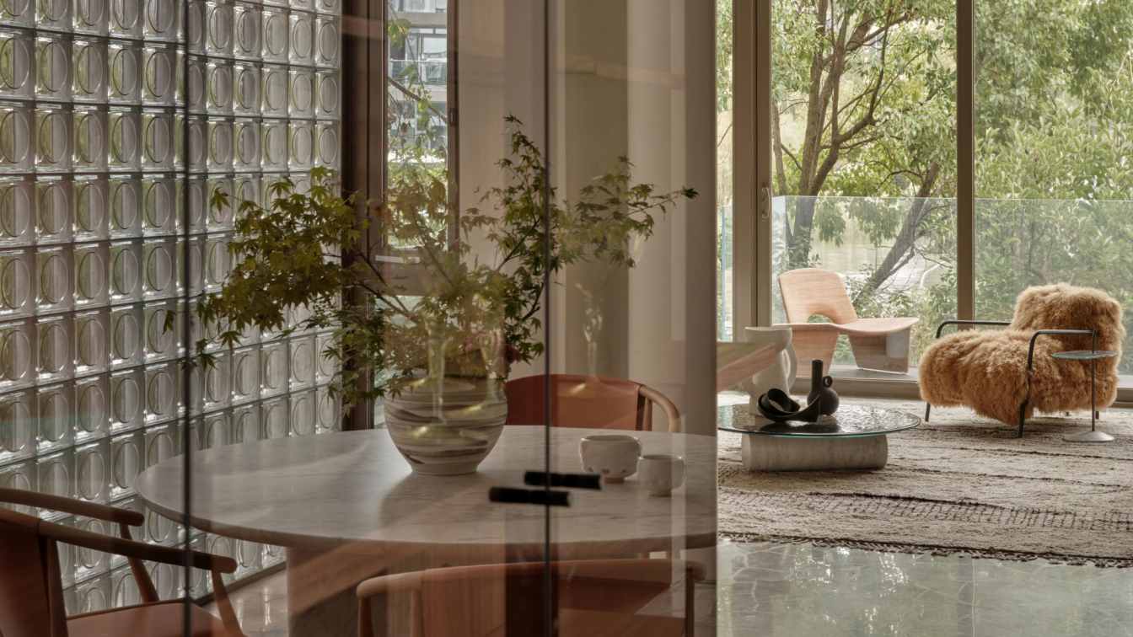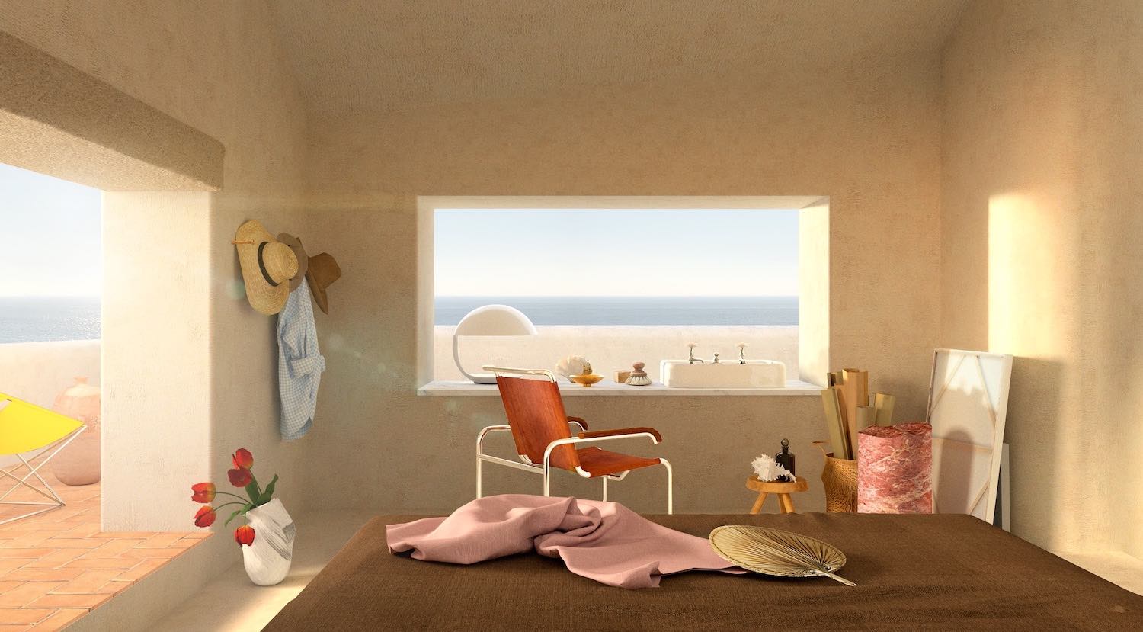Aayu Design Studio: The Veil House is located in Changanassery on a site spanning 607 sqm, bordered by roads on the north and west sides. Our approach was to design a modest residence with a strong emphasis on natural light and ventilation. The design process and material selection were carefully curated to balance aesthetic appeal with practicality. The initial impression of this contemporary house is defined by a striking visual interplay, where bold architectural gestures challenge conventional forms. A perforated laser-cut metal screen veils the facade, its meticulously crafted surface capturing the shifting daylight throughout the day. This dynamic element casts intricate, ever-changing patterns of light and shadow, blurring the boundary between the exterior and interior.
The design prioritizes a compact yet efficient layout that meets the client’s needs while fostering a sense of spaciousness. A careful balance of connectivity and privacy is achieved through strategic spatial planning. The southern facade remains largely solid, with narrow windows minimizing the impact of harsh sunlight and enhancing thermal comfort.
Occupying a 15-cent plot, this thoughtfully designed 4-bedroom house masterfully negotiates the balance between openness and privacy. The single-storey layout emphasizes shared living spaces, fostering stronger visual and emotional connections among family members. Inside, an open floor plan seamlessly integrates two living areas, a dining space, and a kitchen, ensuring fluidity and connection in the shared spaces. Meanwhile, the four bedrooms are thoughtfully positioned to maintain privacy without compromising the overall openness of the home. Expansive common areas, both inside and within the landscaped exterior, cultivate a sense of togetherness while offering moments of solitude when desired.

The entrance of the house is defined by sleek black stone steps that create a striking contrast against the soft off-white walls, enhancing the minimalist aesthetic. The floating effect of the extended steps adds a sense of modern sophistication, while the broad landing area offers a seamless transition from outdoors to indoors. A bold terracotta-hued pillar introduces warmth and vibrancy to the otherwise muted palette, preventing the facade from feeling too monochromatic. This pillar not only serves as a structural element supporting the extended flat roof but also frames the entryway, reinforcing the sense of depth and invitation.
The double-height living and dining areas open seamlessly to a landscaped patio, integrating the indoors with the landscape. Glazed skylights flood the open-plan layout with natural light, while clerestory windows at the top of the double-height space facilitate passive ventilation allowing warm air to escape through operable louvers. Throughout the day, shifting light patterns from the skylights animate the interiors, creating a dynamic interplay of light and shadow. The design language remains intentionally minimal, reflecting the client’s lifestyle through clean lines and a focus on simplicity.




































