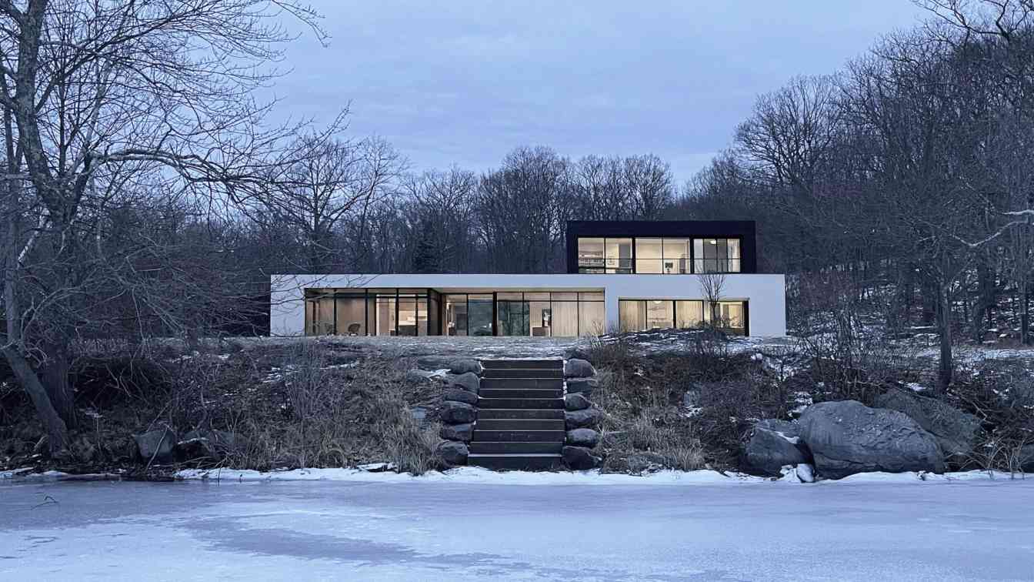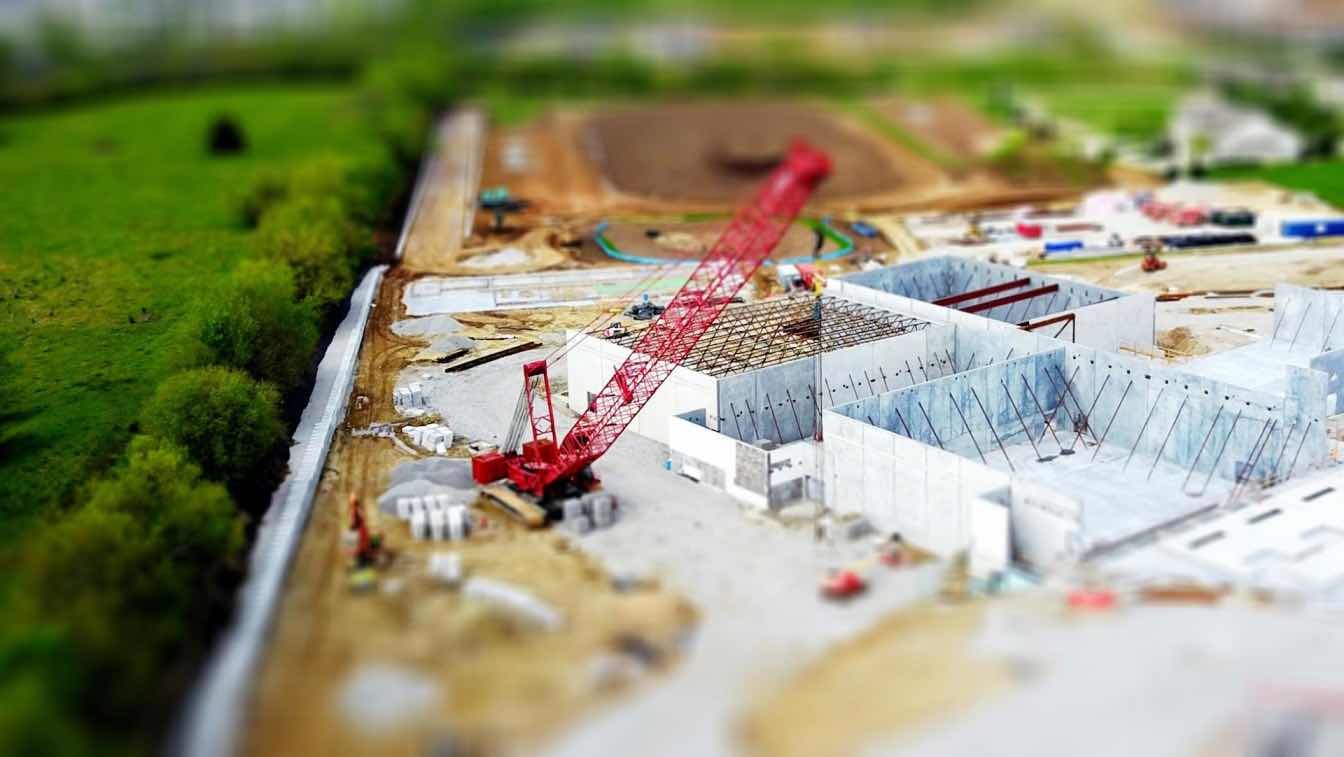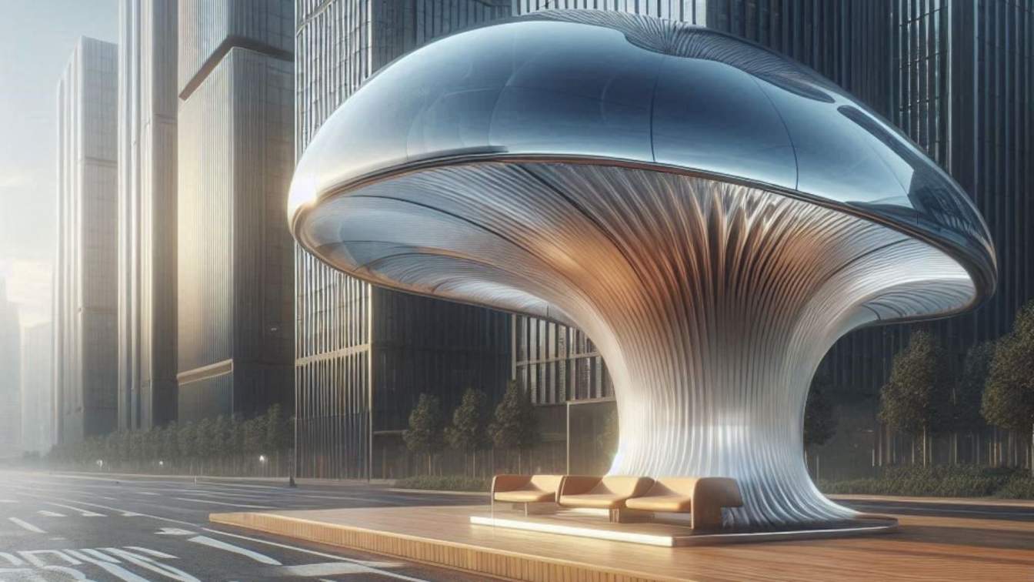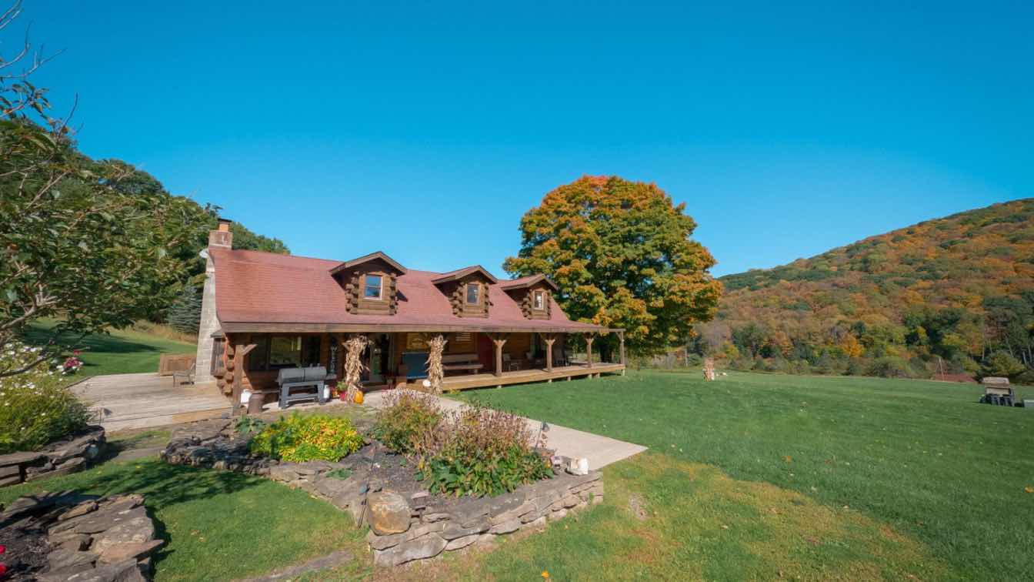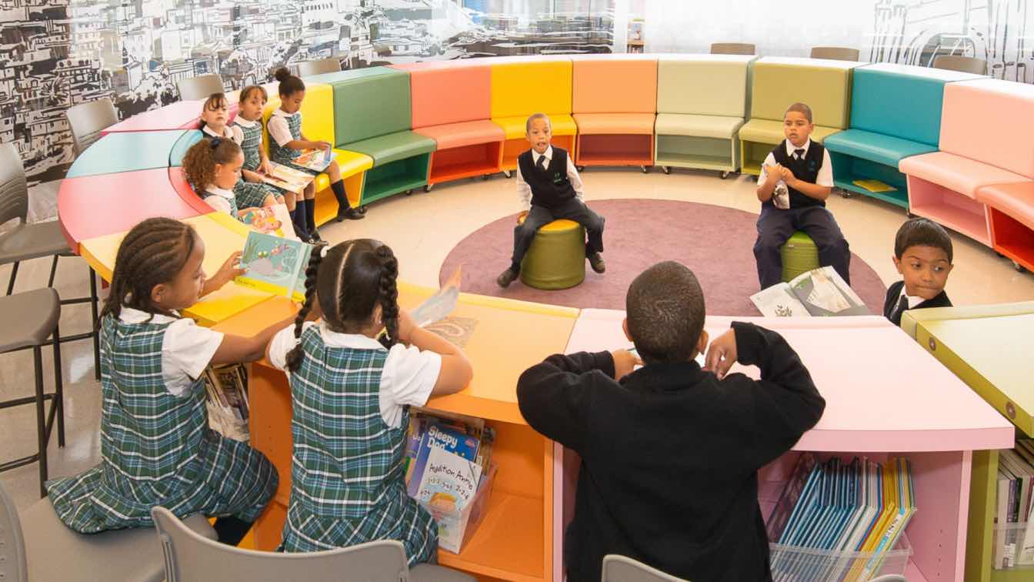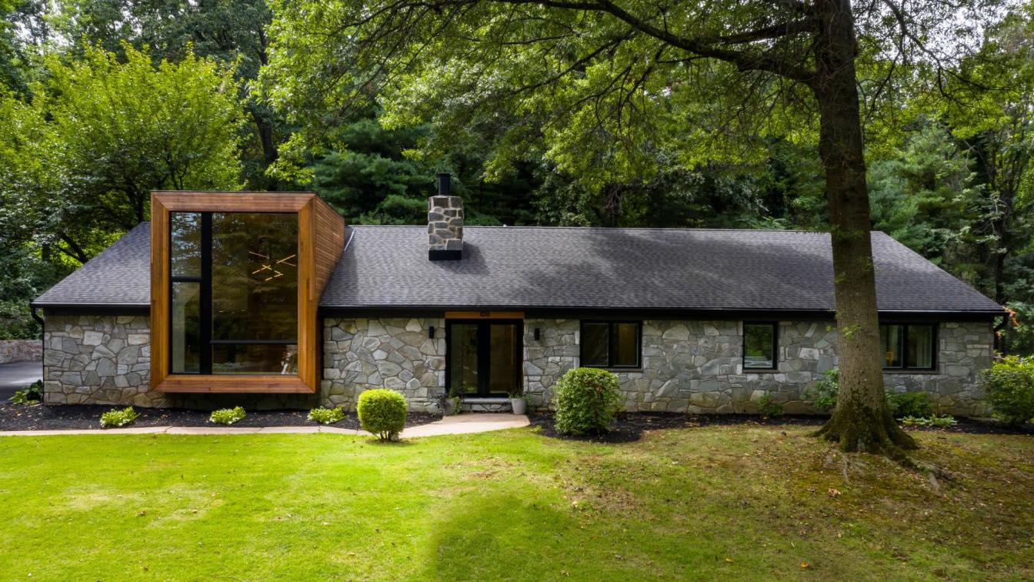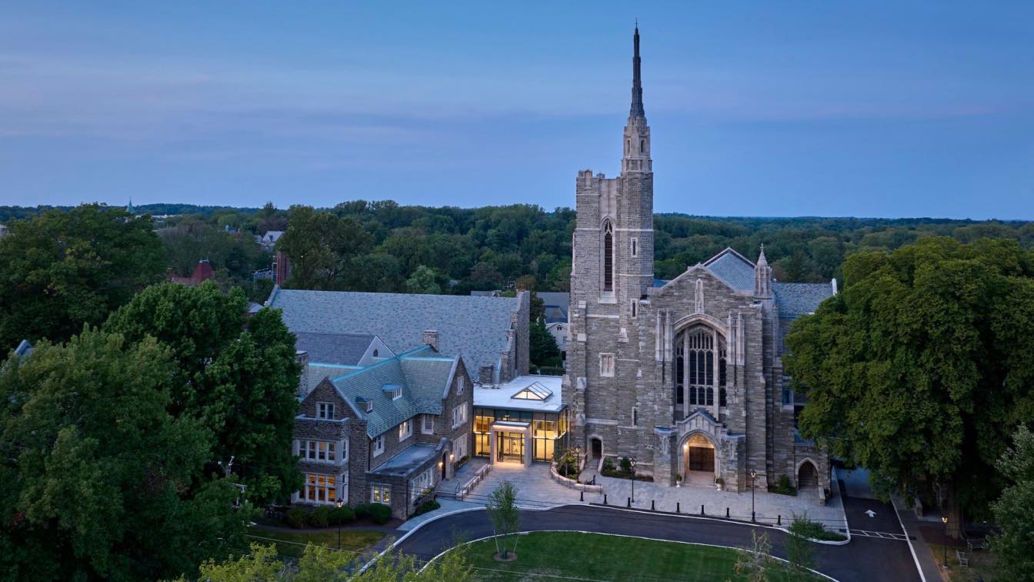Choosing the right movers can take some time and effort, but it's worth it. By doing your research and asking the right questions, you can find a reliable team that will make your move to or within Lancaster, PA, a much less stressful experience.
Nestled within a lakeside setting, Log Tavern Pond House draws inspiration from its mid-century neighbors—many of which reflect the Usonian principles pioneered by Frank Lloyd Wright. Echoing their long, low proportions, natural materials, and luminous interiors, the design establishes a strong dialogue with its architectural context.
Project name
Log Tavern Pond House
Architecture firm
Specht Novak
Location
Milford, Pennsylvania, USA
Principal architect
Scott Specht, Jakeb Novak
Structural engineer
Schoenagel & Schoenagel
Construction
Joybeck Custom Builders
Material
Charred Shou Sugi Ban, Stucco
Typology
Residential › House
Discover top legal pitfalls in Pennsylvania construction projects and learn essential tips to avoid costly disputes and keep your project on track.
Written by
Liliana Alvarez
Imagine waiting for your bus at a stop that’s not only functional but also a beacon of sustainability—welcome to the mushroom-inspired bus stop in Pennsylvania, USA. This innovative structure is more than just a shelter; it’s a symbol of eco-friendly design and a step forward in sustainable urban architecture.
Project name
Solar Bus Stop
Architecture firm
Green Clay Architecture
Location
Pennsylvania, USA
Tools used
Midjourney AI, Adobe Photoshop
Principal architect
Khatereh Bakhtyari
Design team
Green Clay Architecture
Visualization
Khatereh Bakhtyari
Typology
Transportation › Bus Stop
Nestled in the heart of Pennsylvania's breathtaking Potter County, Clara Creek Company offers a unique blend of relaxation, inspiration, and adventure. This family-owned and operated vacation rental business provides the perfect escape for those seeking to reconnect with nature and loved ones.
Photography
claracreek.com
A custom furniture and interior design for the Pan American Charter School and Congreso de Latinos Unidos in North Philadelphia PA. The program for the new Library / Workshop for the Pan Am School called for a multi-media library, seating for individuals as well as groups ranging from 6 to 50, sometimes simultaneously, for the rapidly growing schoo...
Project name
Pan American Library / Workshop
Architecture firm
Ten to One
Location
North Philadelphia, Pennsylvania, USA
Photography
Bojune Kim, Garrick Jones
Principal architect
Garrick Jones
Design team
Garrick Jones, Graciela Hodgson, Sylvia Choi, Heejin Lee
Collaborators
Intech, Inpro
Material
Abet Laminati, Carnegie
Client
Pan American Charter School and Congreso de Latinos Unidos
Typology
Educational › Community, School, Library, Workshop
When the owners purchased this 50's ranch home outside of Philadelphia, it bore most of the original elements. The home had nearly 3,500sf of single level living space, but the rooms were closed off from each other and had low 8' ceilings throughout.
Architecture firm
Studio Robert Jamieson
Location
Phoenixville, Pennsylvania, United States
Photography
Sam Orberter, August Haeuser, Studio Robert Jamieson
Principal architect
Robert Jamieson
Material
Stone, Wood, Concrete
Typology
Residential › House
A prominent congregation on Philadelphia’s Main Line, the Bryn Mawr Presbyterian Church has been a local landmark in Bryn Mawr since its foundation and holds a central location on Montgomery Avenue. The campus is oriented around six religious and non-religious buildings constructed successively between 1911 and 1990.
Project name
Bryn Mawr Presbyterian Church
Architecture firm
Voith & Mactavish Architects
Location
Bryn Mawr, Pennsylvania, USA
Photography
Jeffrey Totaro
Principal architect
Daniela Holt Voith
Typology
Religious Architecture › Church


