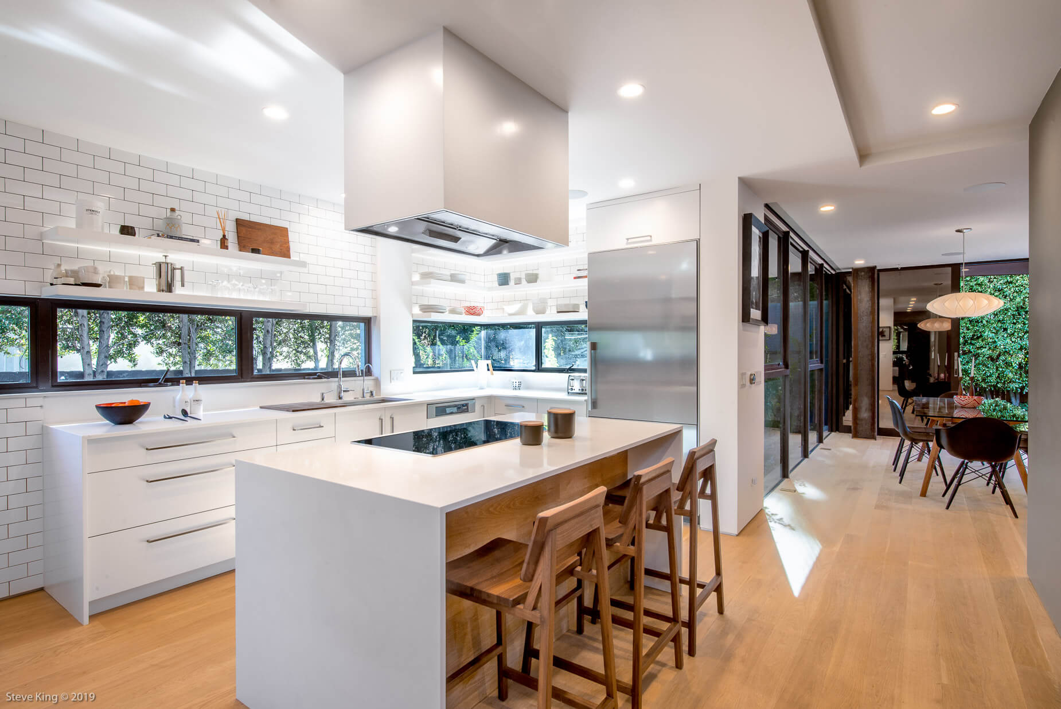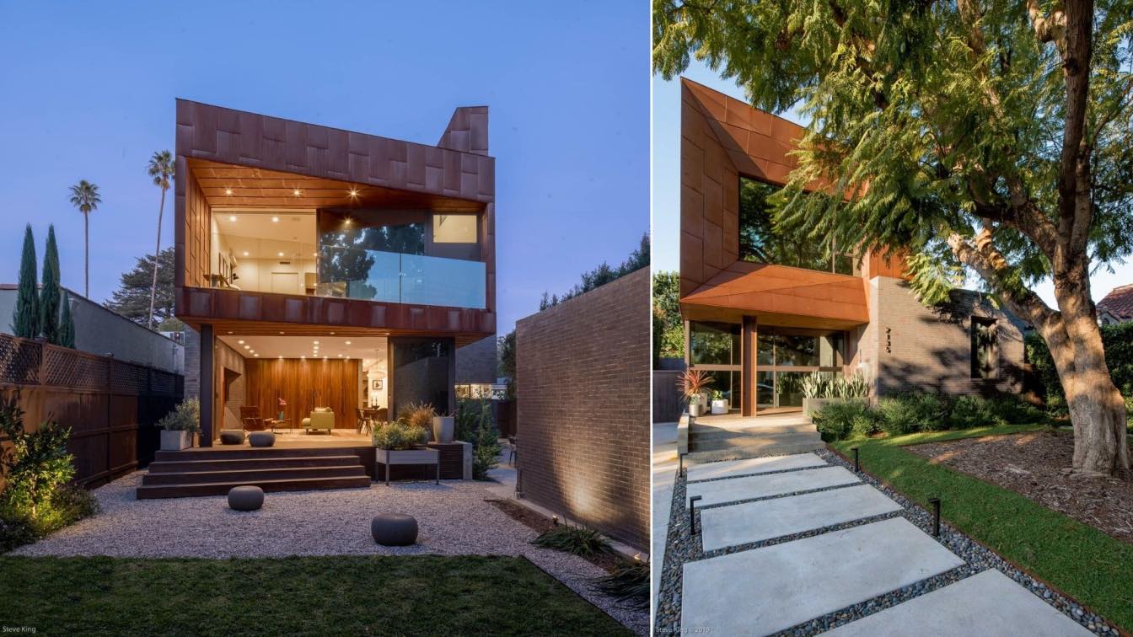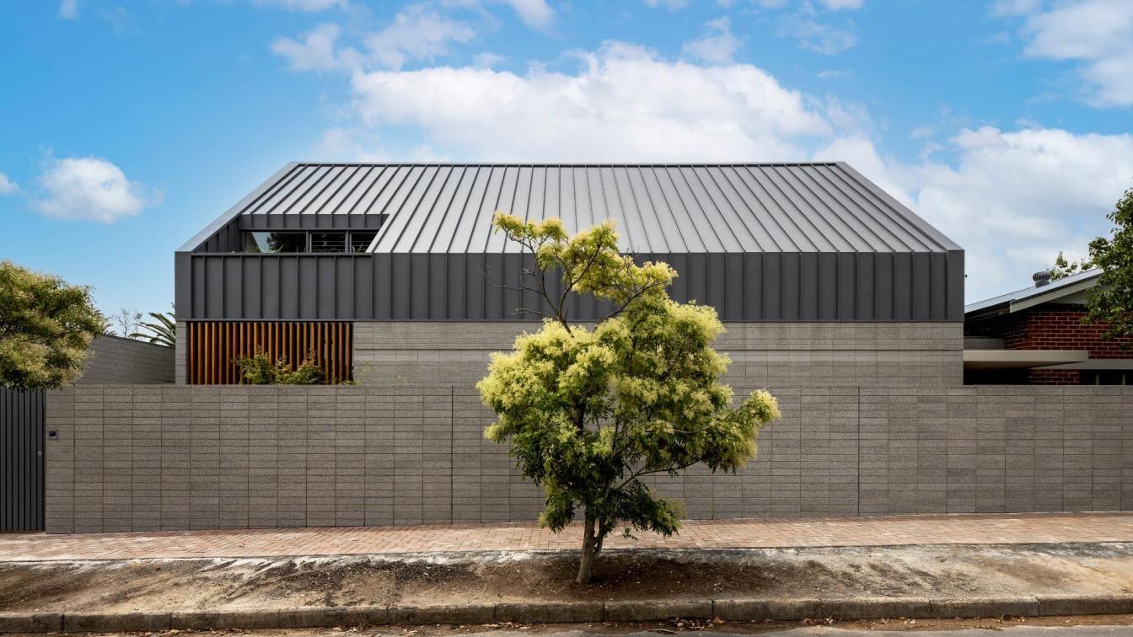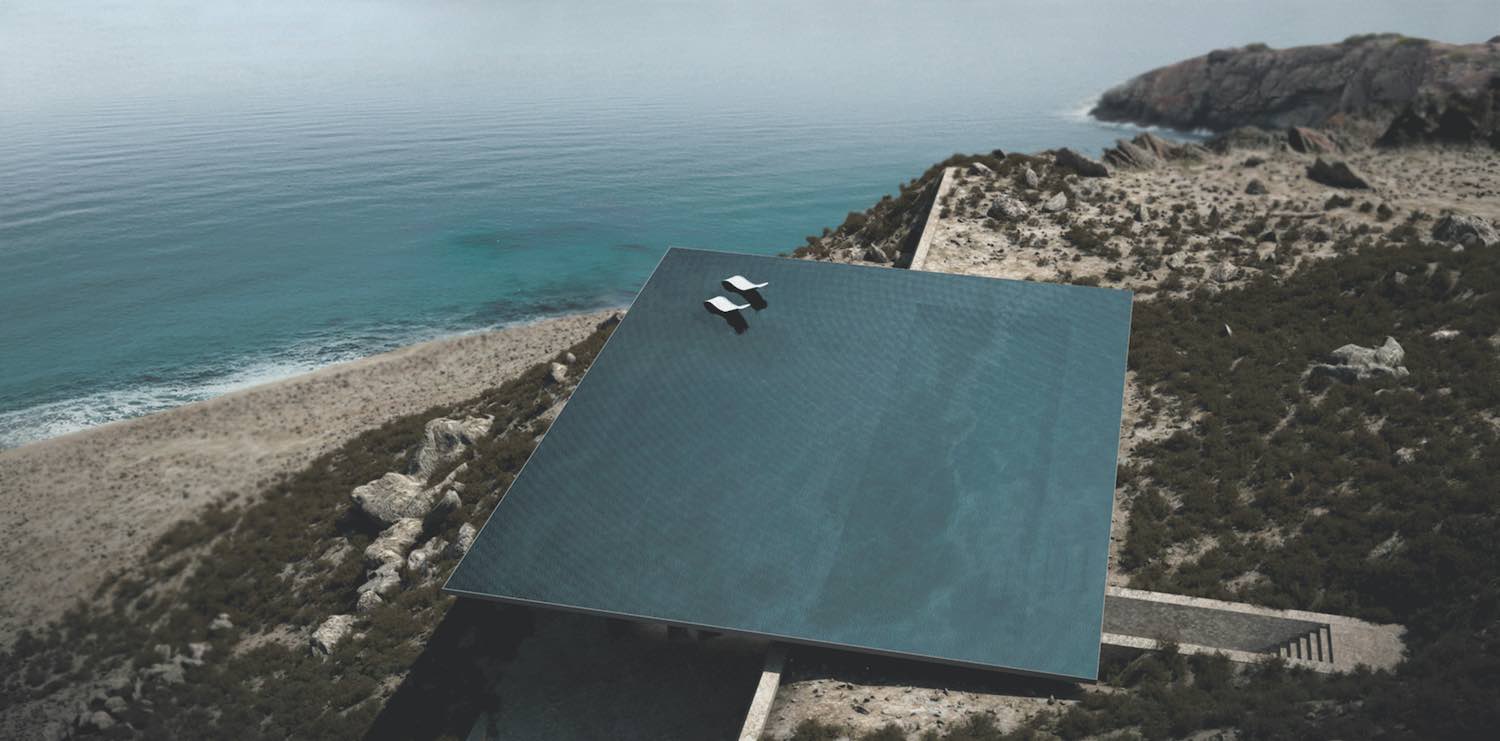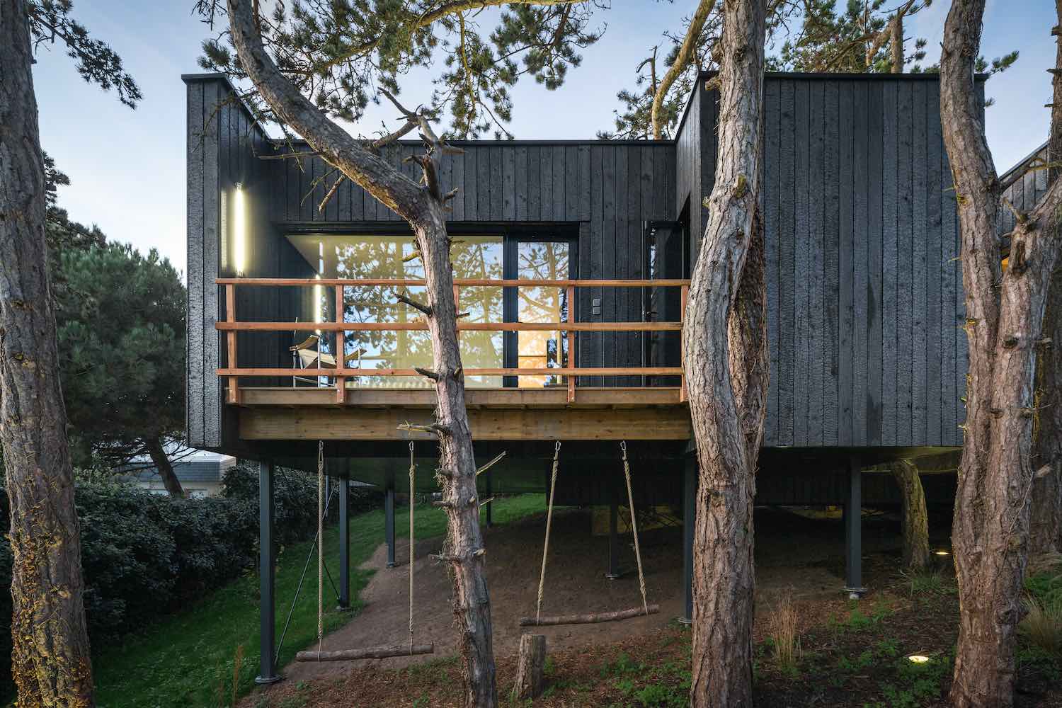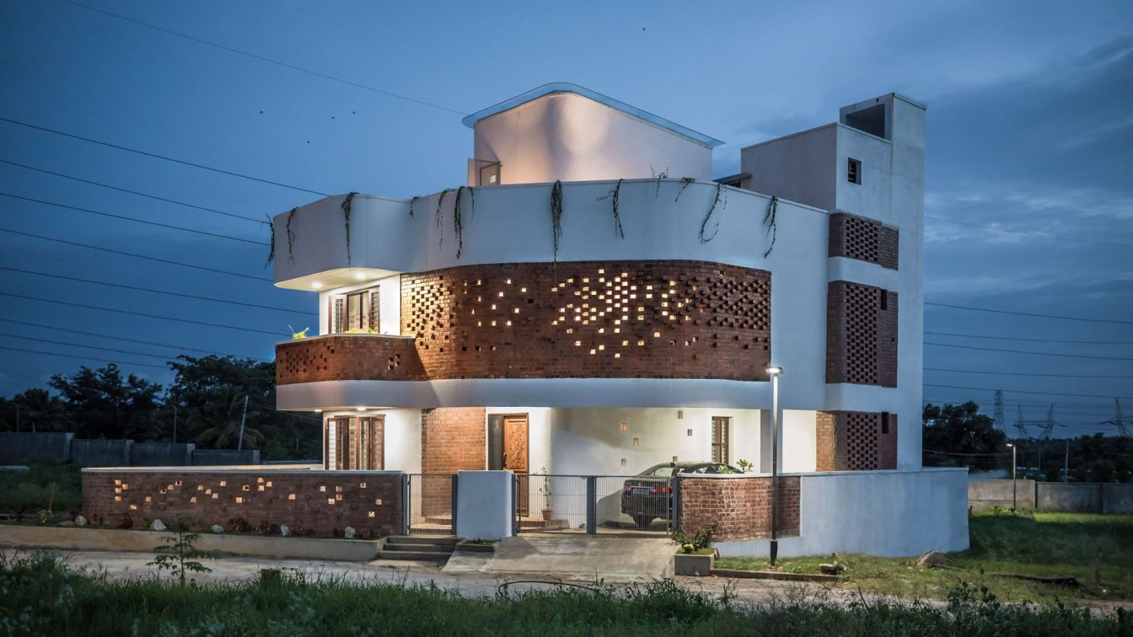Pleskow Architects: This residence in west Los Angeles explores how a residence in a busy urban area can create spaces that are private, intimate, light-filled and interconnected. Spaces and form are differentiated through the use of material and woven together to create a harmonious, engaging composition.
What was the project brief?
The client was looking for a home that resembled designs found in more design forward parts of the city such as Venice and Silverlake. The goal was to create a variety of adaptable interconnected spaces that took advantage of the projects orientation and connection to modest outdoor gardens. Passive ventilation, maximum access to daylight, while balancing a sense of privacy and retreat were project objectives.
What were the key challenges?
The project faced some obstacles that made its objectives a bit more complicated to realize. The discovery of a massive municipal storm sewer that ran under the site and could not be disturbed, a non-standard very narrow site, and a very heavily trafficked narrow street were a few of the site conditions that directly effected the project's design.












