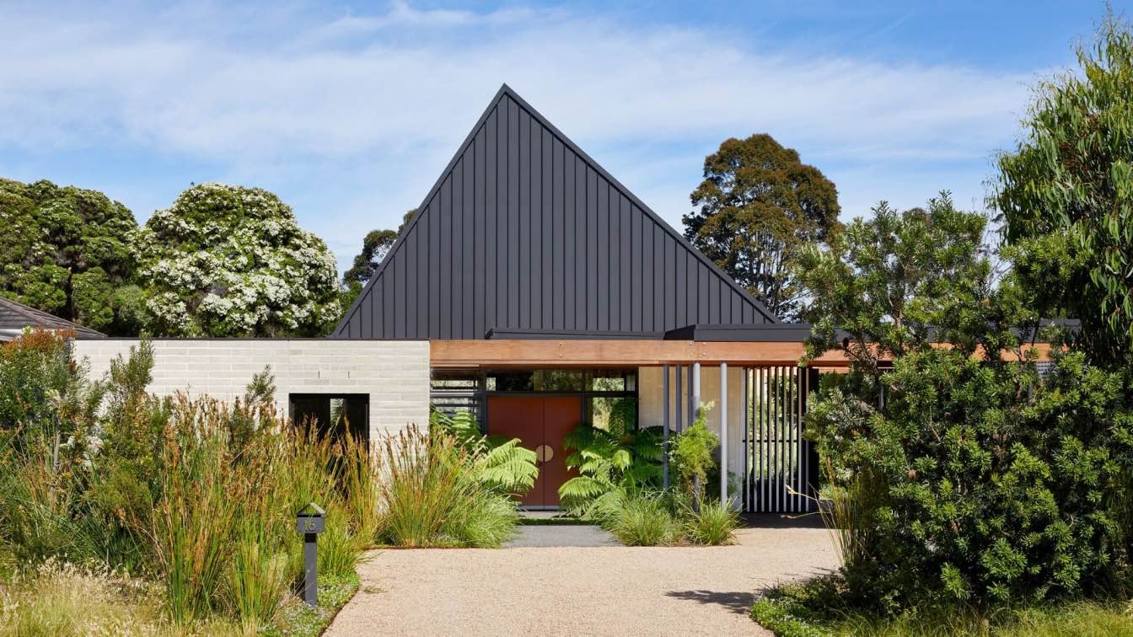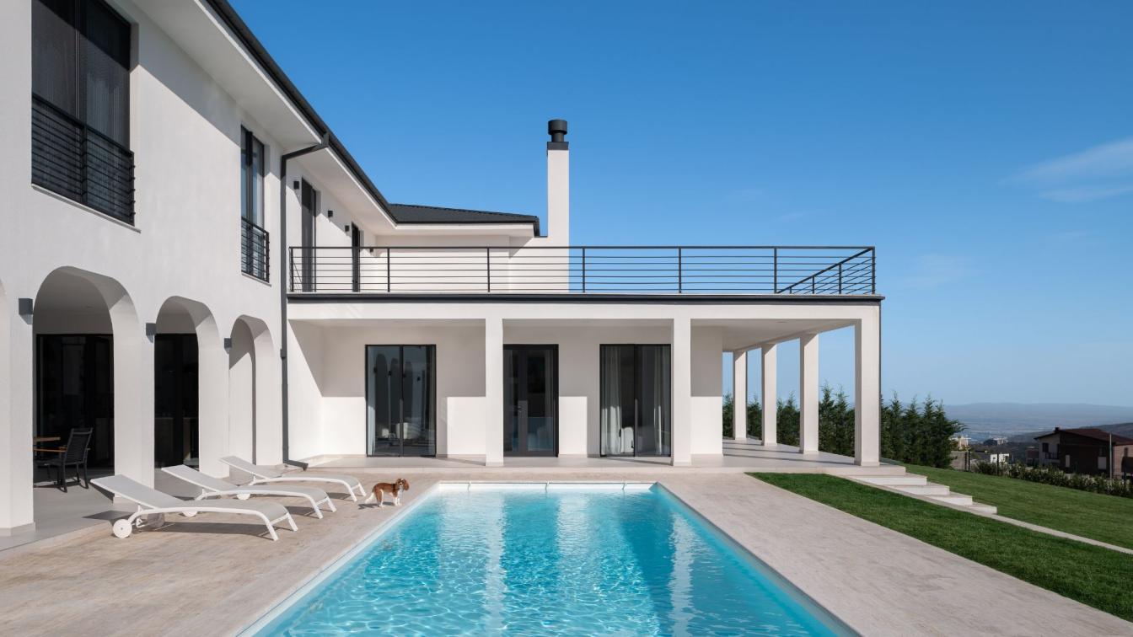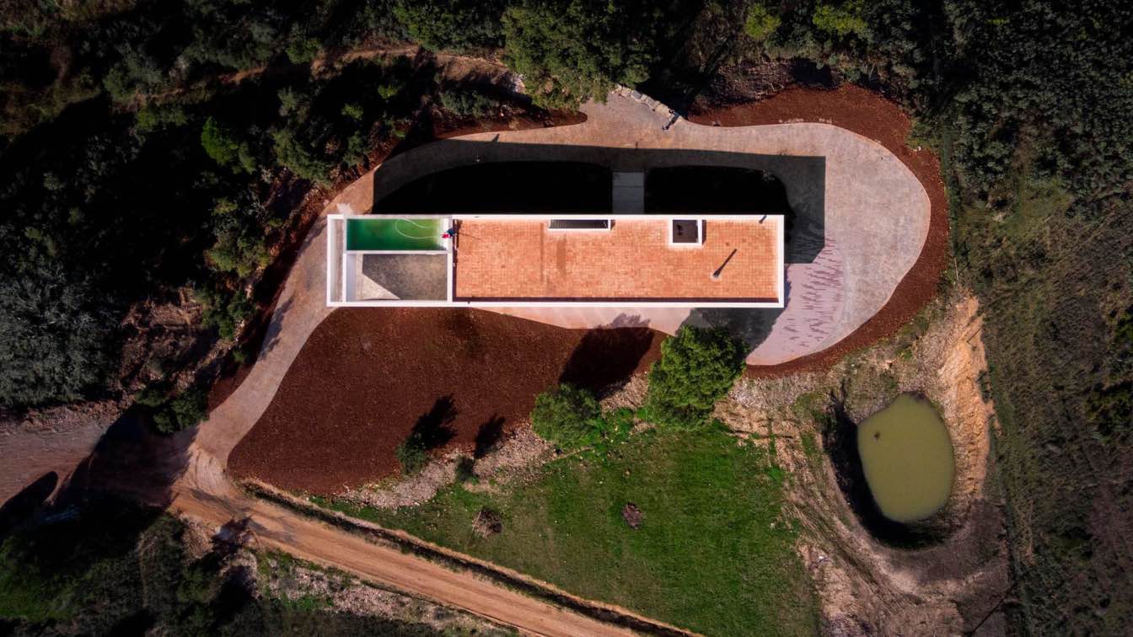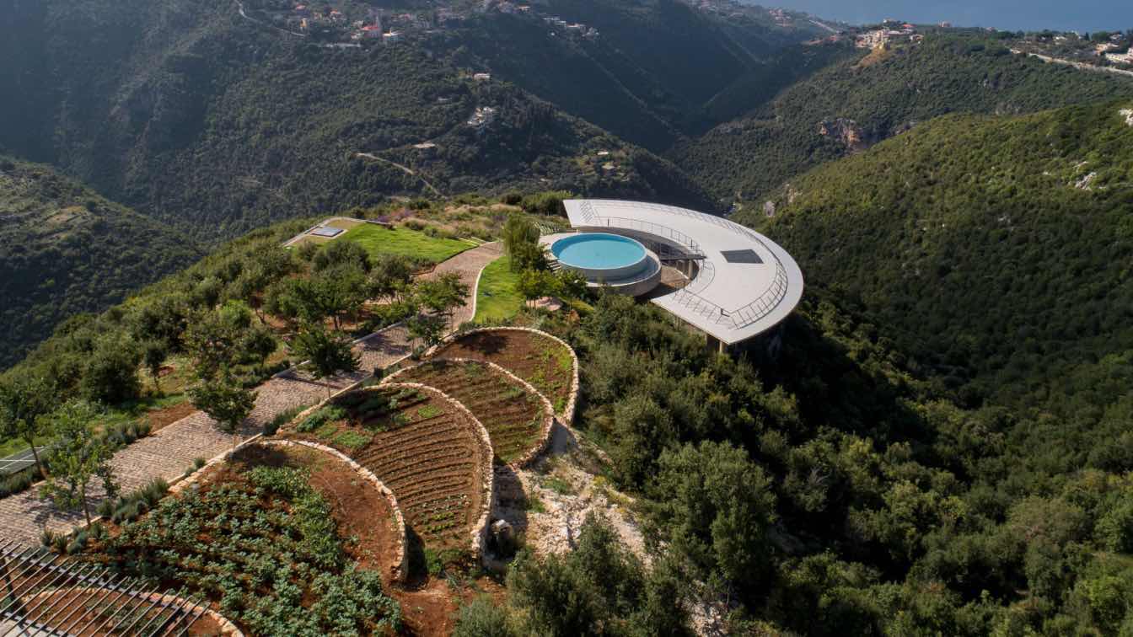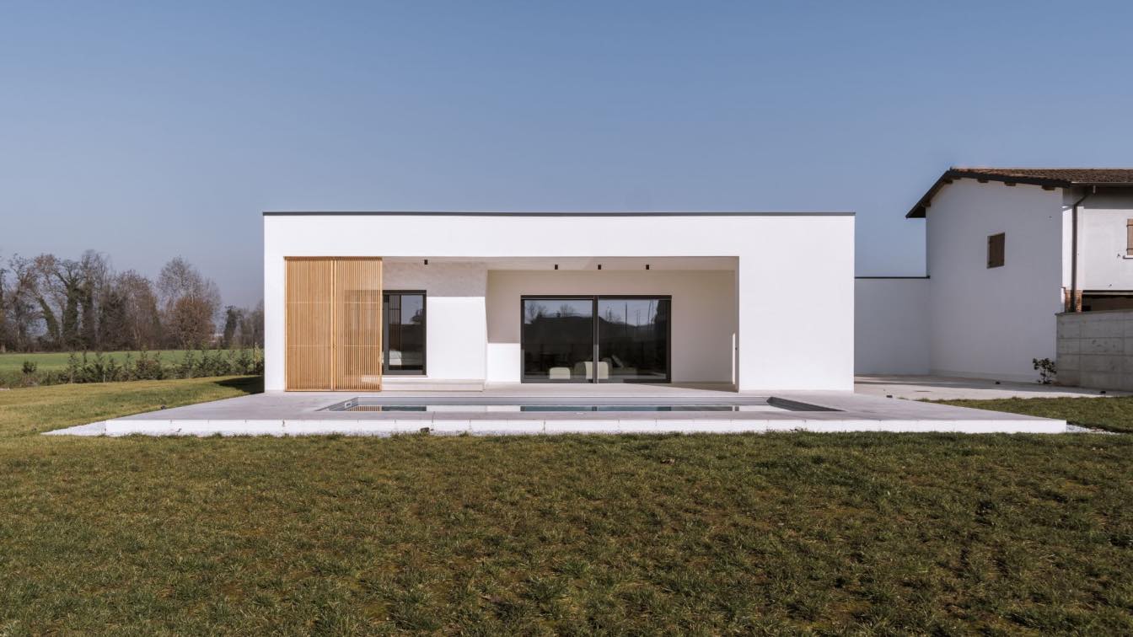BENT Architecture: Australians are living longer and enjoying health and fitness long into their retirement, so isn't it time we created homes to support and enable this growing demographic? One of our passions here at Bent Architecture is designing for ageing in place. With empathetic design strategies, we can enable people to live independently well into their senior years in a home they love and feel comfortable in. As our population ages, designing homes with ageing in place and accessible design principles in mind will mean homes won't have to be retrofitted to help with mobility issues, require a lot of maintenance or feel overwhelming for elderly owners.
Recently we were given the opportunity to design a home with ageing in place at the forefront thanks to two design-loving and passionate clients who were ready to sell up their family home and move closer to Mt Eliza village. Purchasing a smaller block closer to town would allow John and Ann to enjoy the rest of their lives together with a more manageable yard and within just a short walk or drive to the shops. The final piece of their dream would be creating a comfortable, energy-efficient home that would support them for years to come, even as they aged.
 image © Tatjana Plitt
image © Tatjana Plitt
Saying goodbye to their large garden and leafy outlook would be a challenge for John and Ann, so the design of their new home is conceived as a living space surrounded by greenery. Large windows opening onto the garden retain that sense of nature and the outdoors and it's easy to forget the home is in an average suburban street. The living areas run the length of the block and open to the north side and the backyard, bringing huge amounts of light into the home. In Ann's words, the 'large lounge room window frames a grassy woodland garden where the setting sun bathes indigenous grasses and trees in iridescence.' A courtyard in the centre of the home enhances the feeling of being surrounded by nature and is a perfect spot for some of the ferns John and Ann brought from their previous house.
Australians are living longer and enjoying health and fitness long into their retirement, so isn't it time we created homes to support and enable this growing demographic? One of our passions here at Bent Architecture is designing for ageing in place. With empathetic design strategies, we can enable people to live independently well into their senior years in a home they love and feel comfortable in. As our population ages, designing homes with ageing in place and accessible design principles in mind will mean homes won't have to be retrofitted to help with mobility issues, require a lot of maintenance or feel overwhelming for elderly owners.
 image © Tatjana Plitt
image © Tatjana Plitt
Recently we were given the opportunity to design a home with ageing in place at the forefront thanks to two design-loving and passionate clients who were ready to sell up their family home and move closer to Mt Eliza village. Purchasing a smaller block closer to town would allow John and Ann to enjoy the rest of their lives together with a more manageable yard and within just a short walk or drive to the shops. The final piece of their dream would be creating a comfortable, energy-efficient home that would support them for years to come, even as they aged.
Saying goodbye to their large garden and leafy outlook would be a challenge for John and Ann, so the design of their new home is conceived as a living space surrounded by greenery. Large windows opening onto the garden retain that sense of nature and the outdoors and it's easy to forget the home is in an average suburban street. The living areas run the length of the block and open to the north side and the backyard, bringing huge amounts of light into the home. In Ann's words, the 'large lounge room window frames a grassy woodland garden where the setting sun bathes indigenous grasses and trees in iridescence.' A courtyard in the centre of the home enhances the feeling of being surrounded by nature and is a perfect spot for some of the ferns John and Ann brought from their previous house.
For accessibility, even with mobility supports, there are no steps or level changes from the carport through to the backyard. All doors are wide enough for wheelchair access and for the external doors we've done away with heavy sliding doors and instead, double french doors create equally wide openings but are much easier to open and close. Similarly, the ground floor bathroom acts as an ensuite to both the ground floor bedrooms and is long and wide for easy accessibility.
 image © Tatjana Plitt
image © Tatjana Plitt
The home is designed to be low maintenance and minimal fuss. Built with an eco-friendly brick alternative, Timbercrete externally, it appears much like any other brick veneer home on the street, but with a much smaller carbon footprint. Inside, polished concrete floors are easy to clean and eliminate trip hazards as well as creating terrific thermal mass to reduce the home's energy needs.
Of course, the home is designed to face the sun for passive heating and cooling benefits, but there are active systems at play too which has meant John and Ann have felt comfortable with the indoor temperature year-round. Hydronic heating is hidden in the floor slab to provide a constant stable temperature in the home. Simply opening some doors on opposite sides of the home invites a cooling breeze which is supported by ceiling fans in all rooms. These systems are all powered by rooftop solar panels and battery storage meaning John and Ann are net energy producers and have minimised their reliance on fossil fuels. There's even a 43,000-litre water tank hidden underground out the back which sustains their household and garden needs.
As John says, he 'never thought he would live in such a beautiful home.' We're proud to help John and Ann create a home they can enjoy for the rest of their lives. A home that is not just beautiful, but supportive of their changing needs as they age. A home they can relax and feel comfortable and confident in. A home where, as they say, they can enjoy 'sky views through large windows: the moon and stars.' +++
Sadly, John recently passed away. We here at Bent send our heart-felt sympathies to Ann and family. We are told that, thanks to the design of the house, John was able to receive palliative care in the home we know he loved. While John didn't get the chance to enjoy his 'beautiful home' for as long as we all wished, it's an honour to have worked with both he and Ann to design his final home. Vale, John.
 image © Tatjana Plitt
image © Tatjana Plitt
What was the brief?
The brief for this project was to design a compact, accessible and energy-efficient home for two design-loving and passionate clients who were ready to downsize to a suburban block close to Mt Eliza Village, within a short walk to amenities. The desire to ‘age in place’ on a site that celebrated landscape was central to the brief.
What are the sustainability features?
The Mt Eliza house is designed along an east-west axis, with living spaces oriented to face the northern sun for passive heating and cooling. Timbercrete bricks are employed extensively on the ground floor; they are an eco-friendly, light-weight brick made of waste timber and masonry binders. Accoya is a cradle to cradle certified sustainable timber that is used for wall cladding inside and out.
An expansive PV array and battery storage ensure that the home is a net energy producer; a 43,000-litre water tank hidden beneath the garden in the rear yard sustains household and garden needs.















About
BENT Architecture is an innovative design practice based in the inner-Melbourne suburb of Brunswick. The practice is led by Directors Paul and Merran Porjazoski. Since its establishment in 2003, BENT Architecture has completed a diverse range of projects which have been locally and internationally awarded, published and exhibited. The practice has won two open design competitions (‘Growing Up’ Green Roof and ‘Living Places Suburban Revival’ public housing) and has established itself as leaders in all aspects of residential design, environmentally sustainable design, low-cost social and affordable housing, commercial and institutional refurbishments, and green roof design.
The creation of environmentally and socially sustainable built environments is of critical importance to BENT Architecture. Their practice is passionate about the integration of architecture and landscape and the way people can use and shape their built environment.
The diverse work of BENT, which includes education, commercial, community and housing projects across multiple disciplines (architecture, interior design, urban and landscape design) is process-driven, establishing rich dialogues between context, program and people to create responsive built environments attuned to their site. Their projects explore the balance between architecture as a place for refuge and a platform for prospect and, whether it be a medium density housing project, a small renovation or a roof garden on a landmark city site, always aim to create excitement, surprise and engagement.

