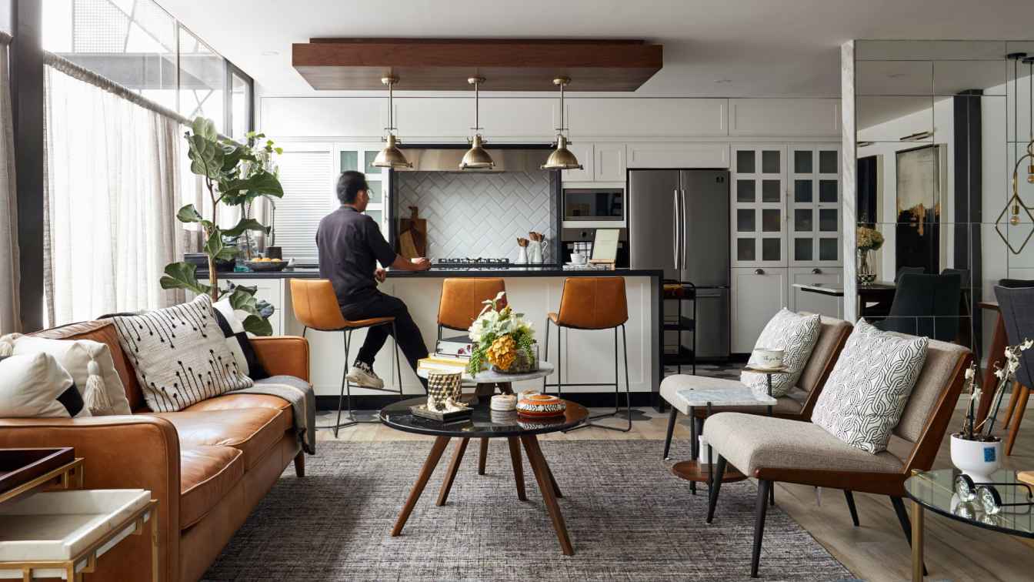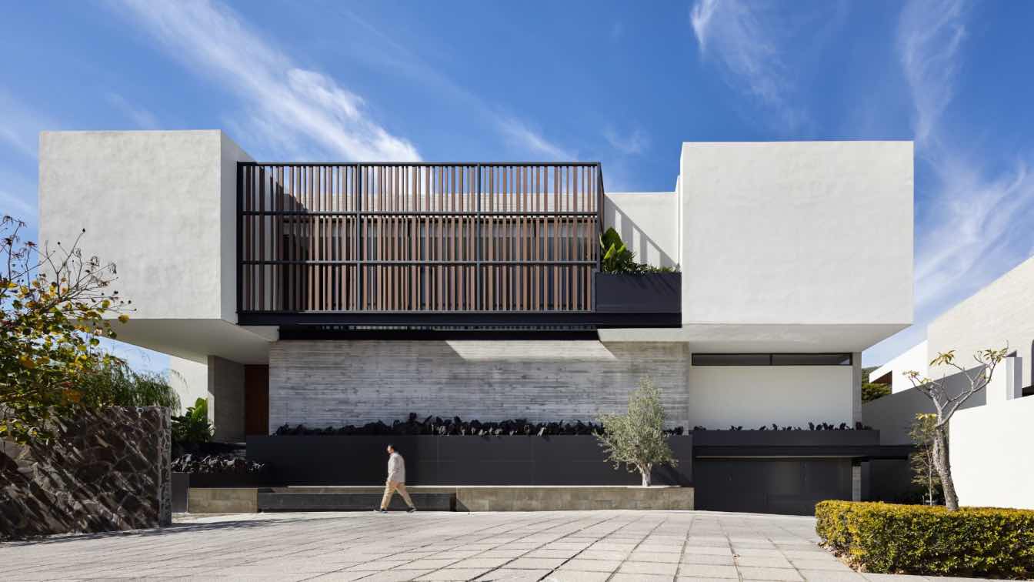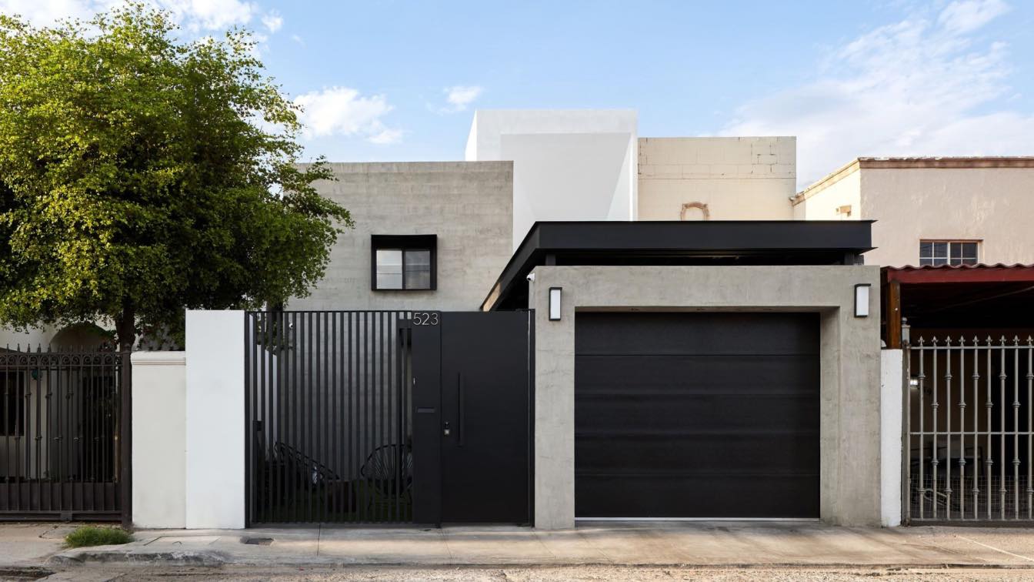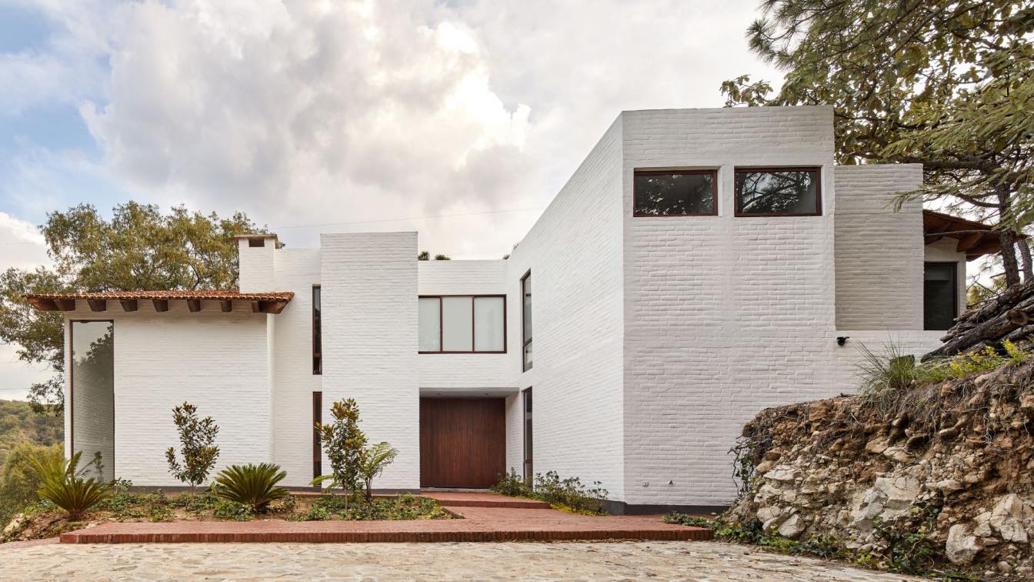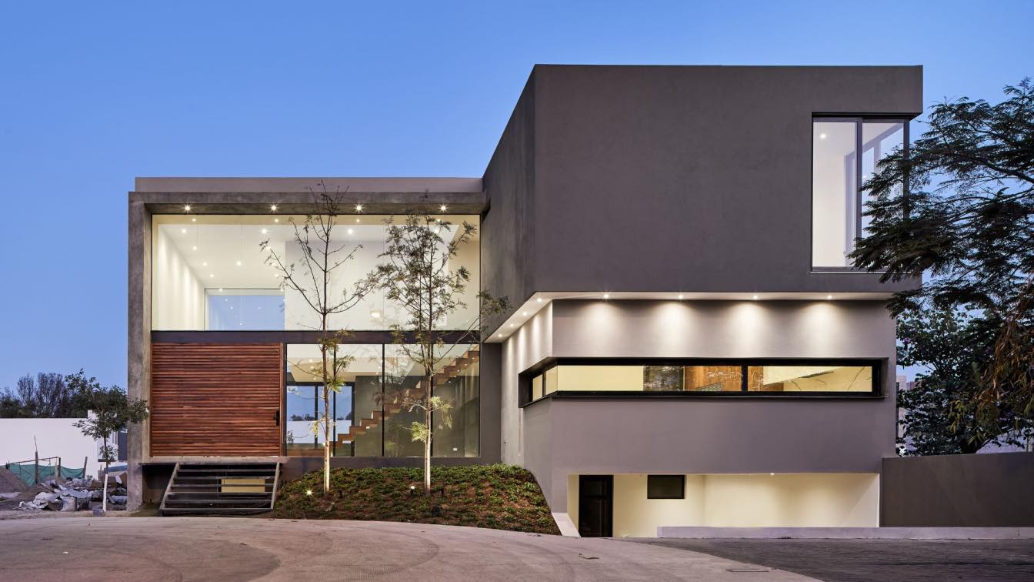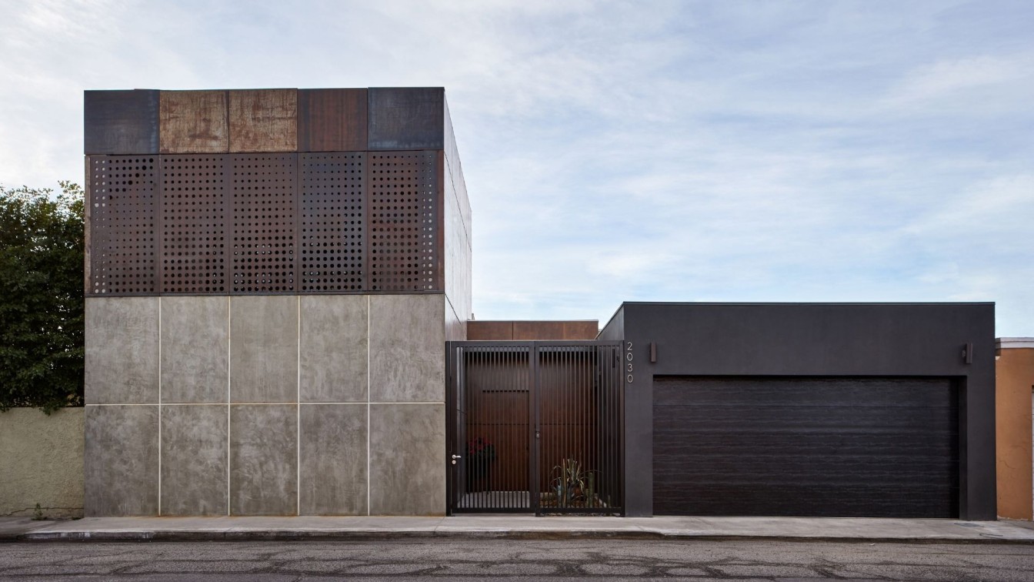Providencia is a three-level penthouse located in the Del Valle neighborhood, an emblematic area in the south of Mexico City known for its wide variety of multi-family vertical developments. The project is a comprehensive remodeling of the interiors of an apartment.
Project name
Providencia Apartment
Location
Mexico City, Mexico
Design team
Darío Salazar, Denisse Salazar
Collaborators
Décor: Nogalya; Special Carpentry: Nogalya; Furniture: Nogalya
Environmental & MEP engineering
Typology
Residential › Apartment
Luxury Lifestyle Awards, a global award program recognizing excellence in the luxury industry, has named HAC Arquitectura a winner in the category of Best Luxury Contemporary Residential Architecture for their stunning project, Casa A139 in Mexico.
Architecture firm
HAC Arquitectura
Location
Zapopan, Jalisco, Mexico
Photography
Aldo C Gracia
Principal architect
Ana Castañeda, Humberto Castañeda
Design team
Ana Castañeda, Felipe Hernandez
Collaborators
Cinthya Herrera
Interior design
Erika Plancarte
Structural engineer
Estructura MX
Environmental & MEP
Diego Castañeda
Landscape
Diego Castañeda
Supervision
Humberto Castañeda
Construction
Rafael Cendejas
Material
Exposed concrete, walnut wood, steel, white Carrara marble
Typology
Residential › House
This project consists of a complete remodeling; where facades and interiors were intervened giving a complete turn to how the spaces are lived. The leader of this project was the client himself, who took care of every detail making this collaboration much more enriching.
Architecture firm
ATZ Studio
Location
Mexicali, Baja California, Mexico
Principal architect
Fernanda de la Torre, Armando García Okada
Design team
Fernanda de la Torre, Armando García Okada
Visualization
Fernanda de la Torre
Typology
Residential › House
A geometry seeking to adapt to its surroundings, a main facade with few windows, so that when entering the house a side to side the house could appreciate a large window from side to side that allows a clear view towards the the spring forest.
Architecture firm
HAARQ Estudio
Location
Fraccionamiento Pinar de la Venta, Zapopan, Jalisco, Mexico
Principal architect
Fernanda Cabello
Interior design
HAARQ Estudio
Supervision
HAARQ Estudio
Construction
HAARQ Estudio
Material
Brick, Concrete, Glass, Steel
Typology
Residential › House
ENFER House located in Zapopan, Jalisco, within the metropolitan area of Guadalajara, inserted in a private context of single-family residences. The lot has 319.34 m². The project is deployed in 144.02 m² generating three levels of housing with a total of 480.29 m².
Architecture firm
HAARQ Estudio
Location
Fraccionamiento El bajio habitat, Zapopan, Jalisco, Mexico
Principal architect
Fernanda Cabello
Interior design
HAARQ Estudio
Supervision
HAARQ Estudio
Construction
HAARQ Estudio
Typology
Residential › House
Casa Ztudio is a personal project where we had the opportunity to create spaces that reflect our lifestyle and personality. This project not only embraces simplicity through its geometry, distribution, and materials, but frames our daily life.
Architecture firm
AT Ztudio
Location
Mexicali, Baja California, Mexico.
Photography
Aldo Gracia, Fernanda De la Torre
Design team
Fernanda De la Torre, Armando García Okada
Collaborators
Proveedores: Helvex, Interceramic, Tecnolite, De piedra en piedra
Structural engineer
Alesste Ingeniería Estructural
Construction
Innova Desarrollos + AT Ztudio
Typology
Residential › House

