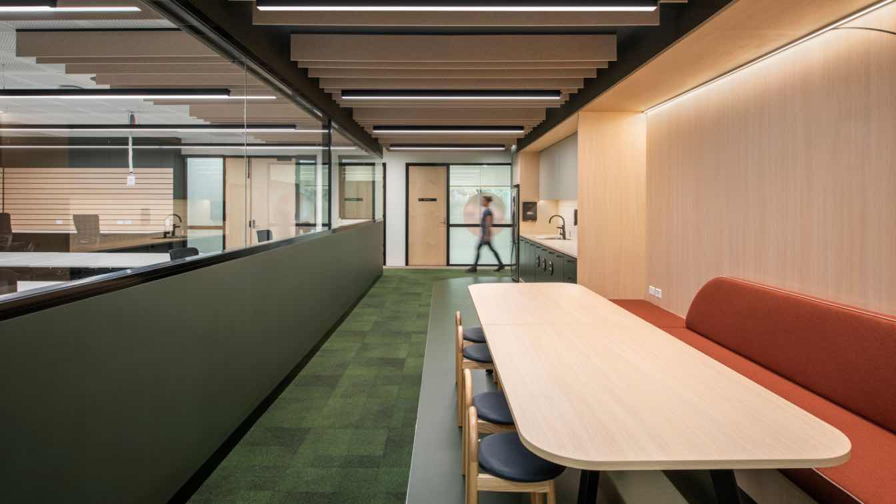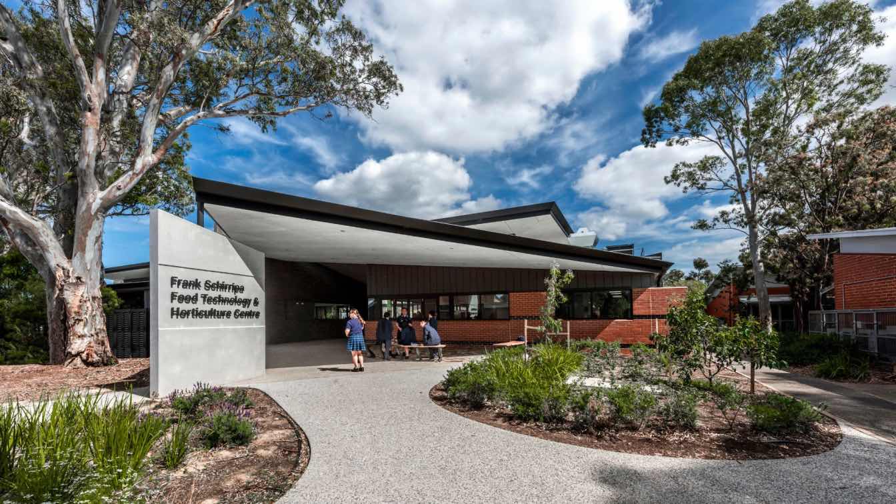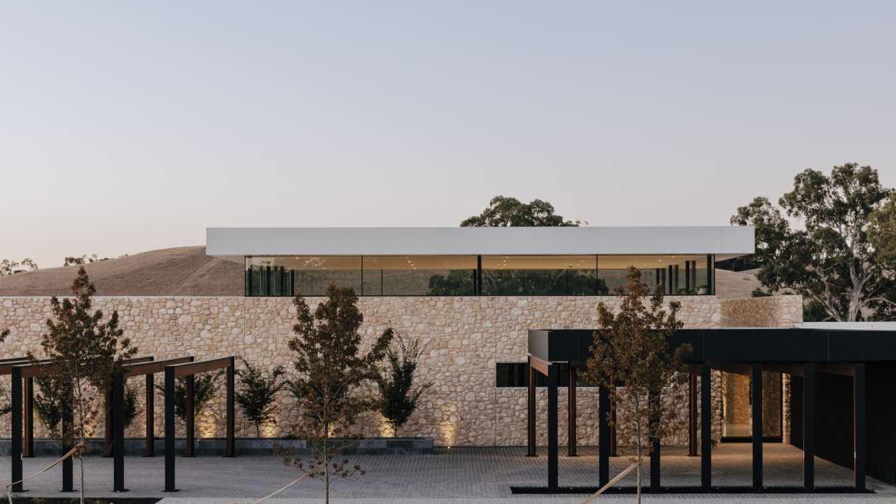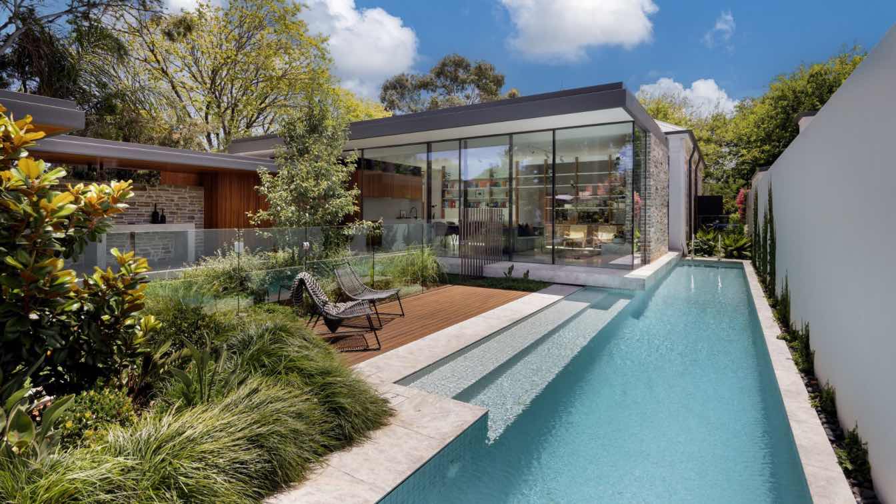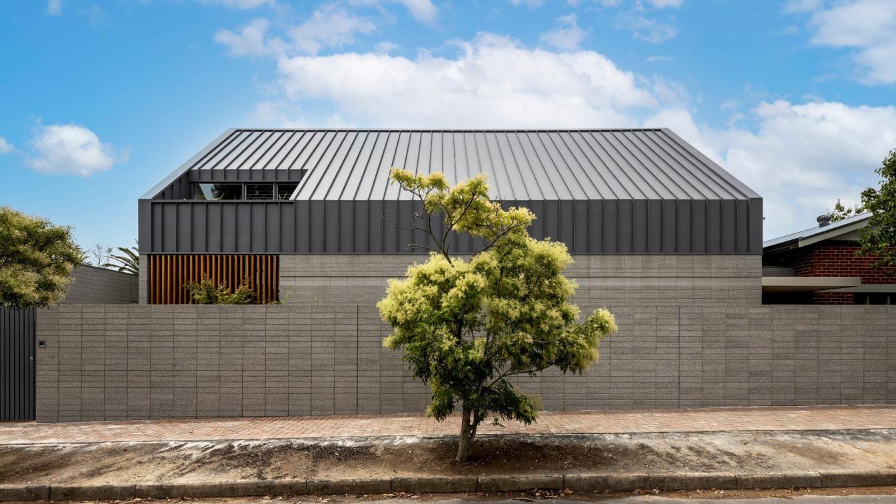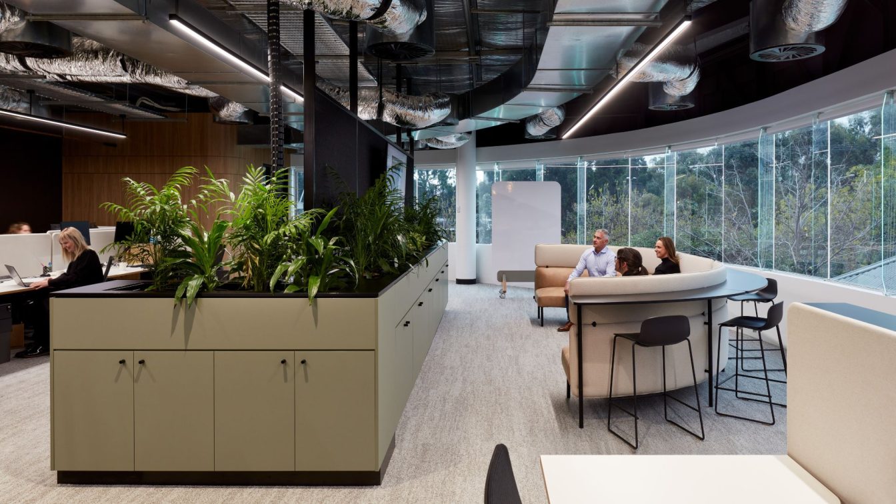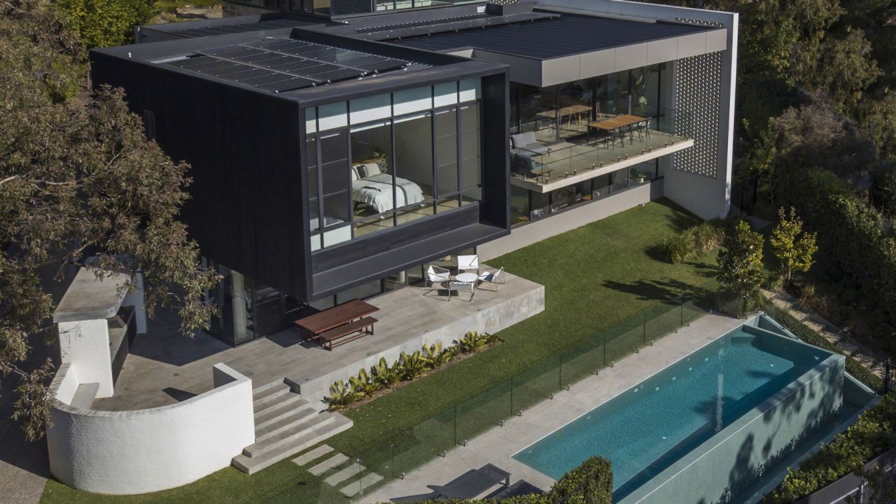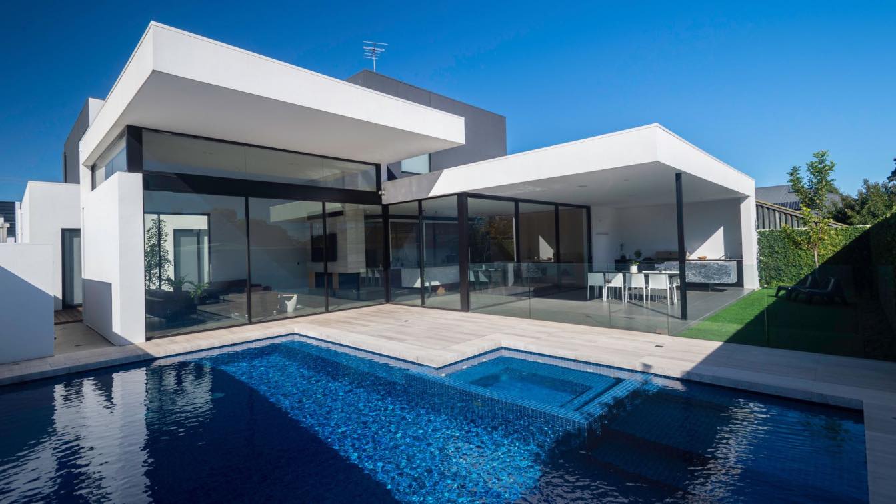The University of South Australia (UniSA) has taken a significant step forward in advancing defence and space research with the completion of its new state-of-the-art research facility at Mawson Lakes.
Project name
University of South Australia Defence + Space Research Facility
Architecture firm
DesignInc
Location
Mawson Lakes, SA, Australia
Photography
David Sievers
Interior design
DesignInc
Client
University of South Australia
Typology
Educational › University
Frank Schirripa Food Technology + Horticulture Centre at Woodville High School supports the school’s core values of community, inclusivity, and cultural diversity.
Project name
Woodville High School Frank Schirripa Food Technology + Horticulture Centre
Architecture firm
DesignInc
Location
Woodville, South Australia, Australia
Photography
Richard Humphrys
Principal architect
Richard Stafford (Project Director), Michael Willis (Project Lead)
Client
Department for Infrastructure and Transport
Typology
Educational › School
Kersbrook Estate stands as a project like no other, where the breathtaking beauty of the landscape intertwines seamlessly with the grand scale of the build and meticulously detailed specifications. This project exemplifies how modern design can embrace and enhance its natural surroundings, creating a residence that is both awe-inspiring and deeply...
Project name
Kersbrook Estate
Architecture firm
Glasshouse Project
Location
Kersbrook, South Australia
Photography
Christopher Morrison
Principal architect
Don Iannicelli
Design team
Angela Gianquitto, Scott Blenkiron
Interior design
Glasshouse Projects
Site area
92 Acres / 372,310 mts
Civil engineer
MQZ Consulting Engineers
Structural engineer
MQZ Consulting Engineers
Environmental & MEP
Secon
Construction
Glasshouse Projects
Material
Limestone, Concrete, Glass, Ironback Hardwood
Status
New Build: Completed
Typology
Residential › House, Rural, Pastoral, Sloping
A richly detailed extension and renovation, Pear Tree House, demonstrates a seamless transition between old and new, where a structured floating box, adjoined by a sunken garden and rectangular pool, elevate traditional charm to modern sophistication.
Project name
Pear Tree House
Architecture firm
Glasshouse Projects
Location
Prospect, Adelaide, South Australia, Australia
Photography
Garreth Williams, Art Department Creative
Principal architect
Don Iannicelli
Design team
Angela Gianquitto, Scott Blenkiron
Interior design
Glasshouse Projects
Civil engineer
MQZ Consulting Engineers
Structural engineer
MQZ Consulting Engineers
Landscape
Yardstick Landscape Services
Construction
Glasshouse Projects
Material
Concrete, stone, glass, limestone, blackbutt timber
Typology
Residential › House
The Kensington Park project is a distinctive, renovation and extension to a 1928 California Bungalow. With pure functionality as the core ethos of this home, a second-storey loft space delivers substantial space for this growing family, whilst blending comfortably with the original home and the historic character of the suburb.
Project name
Kensington Park
Architecture firm
Glasshouse Projects
Location
Kensington Park, South Australia, Australia
Photography
Gareth Williams, Aaron Citti
Principal architect
Don Iannicelli
Design team
Don Iannicelli, Angela Gianquitto, Scott Blenkiron
Interior design
Glasshouse Projects
Civil engineer
MQZ Engineering
Structural engineer
MQZ Engineering
Landscape
Yardstick Landscape Services
Lighting
The Light Impact
Construction
Glasshouse Projects
Material
Brick and Colourbond Steel
Typology
Residential › House
LMS Energy has relocated to a new Adelaide-based headquarters that merges conventional and separate offices into a hybrid workspace. The new office aims to reflect the company's innovative spirit and embrace the idea of a "workplace as a home". The company's existing head office was outdated and segregated, split between two separate buildings that...
Project name
LMS Energy Headquarters
Architecture firm
DesignInc
Location
Adelaide, South Australia
Principal architect
DesignInc
Typology
Commercial › Office Building
With views spanning 180 degrees, Mitcham Abode is a premium realisation of a design which comes alive in its surroundings. This architect's own home is a balance of solidity and robustness, coupled with the homeliness and warmth of the mid-century influence of the internal spaces.
Project name
Mitcham Abode
Architecture firm
Glasshouse Projects
Location
Mitcham, South Australia, Australia
Photography
Aaron Citti, Longshot Images (drone)
Principal architect
Don Iannicelli
Design team
Don Iannicelli, Angela Gianquitto, Scott Blenkiron
Collaborators
Fabrikate, Wax Design
Interior design
Glasshouse Projects - Collaboration with Fabrikate
Civil engineer
MQZ Engineering
Structural engineer
MQZ Engineering
Lighting
Glasshouse Projects
Construction
Glasshouse Projects
Material
Sandstone, brick, concrete, Ironash wood, timber, glass
Typology
Residential › House, Steep Hills Facing
A family home located 100 meters from the River Torrens linear park walk. This 4 bedroom luxury home offers privacy from the street, with open plan living overlooking a generous rear yard and pool. The folding forms at the rear of the building create protected outdoor areas and large internal living spaces of various heights.
Project name
Lockleys Residence
Architecture firm
Enzo Caroscio Architecture
Location
Adelaide, South Australia, Australia
Principal architect
Enzo Caroscio
Interior design
DesignThink
Typology
Residential › House, (New Addition)

