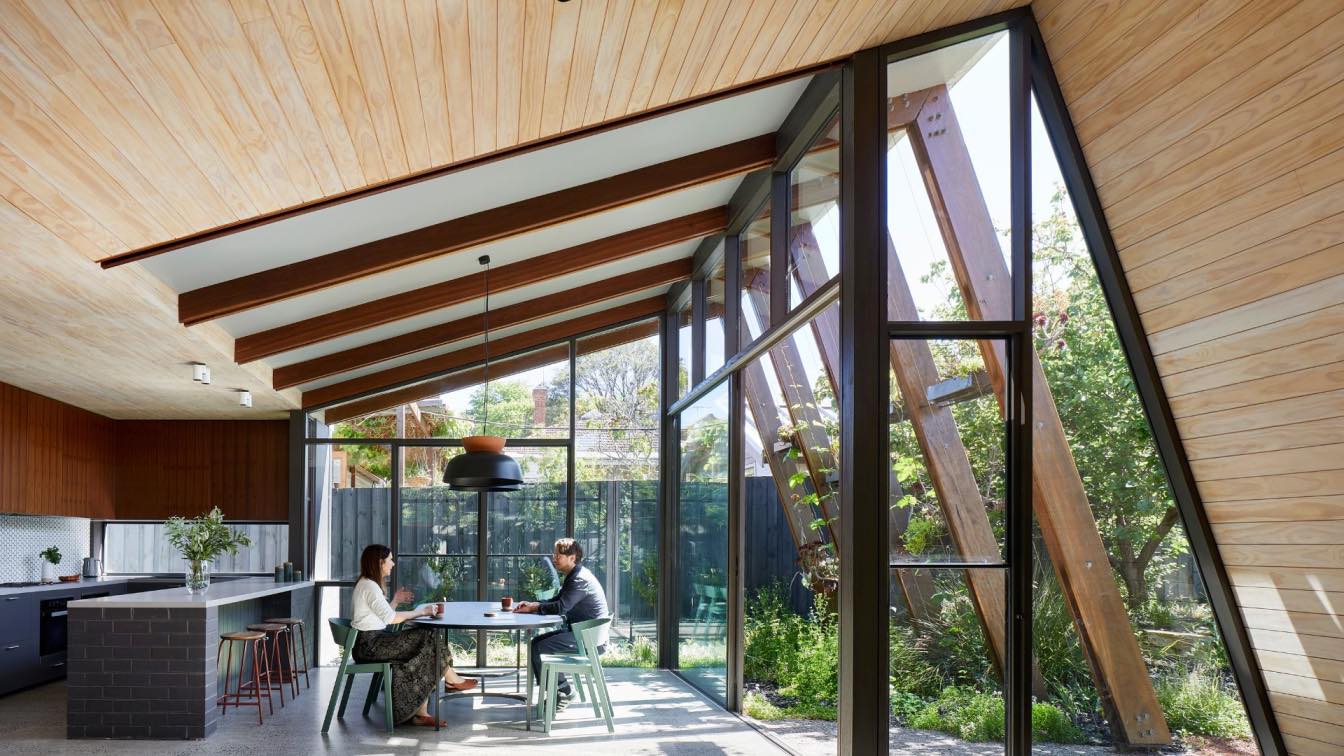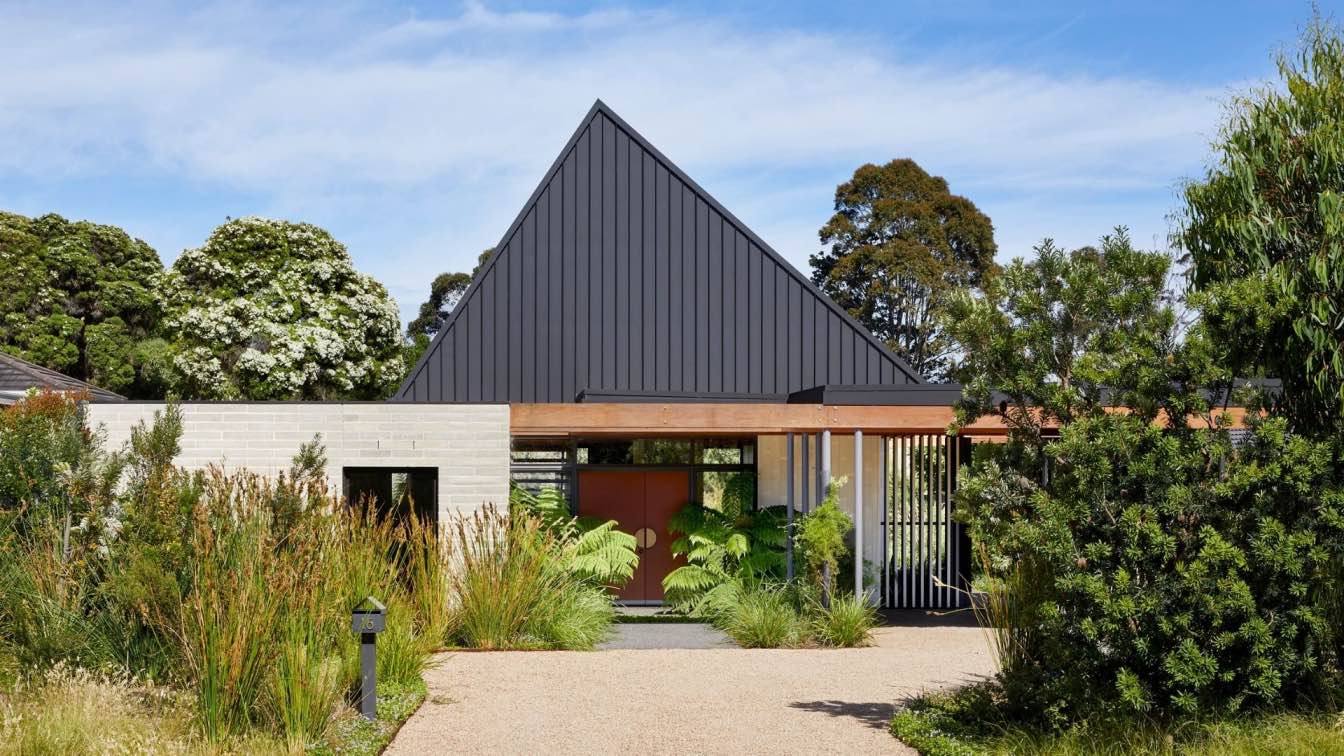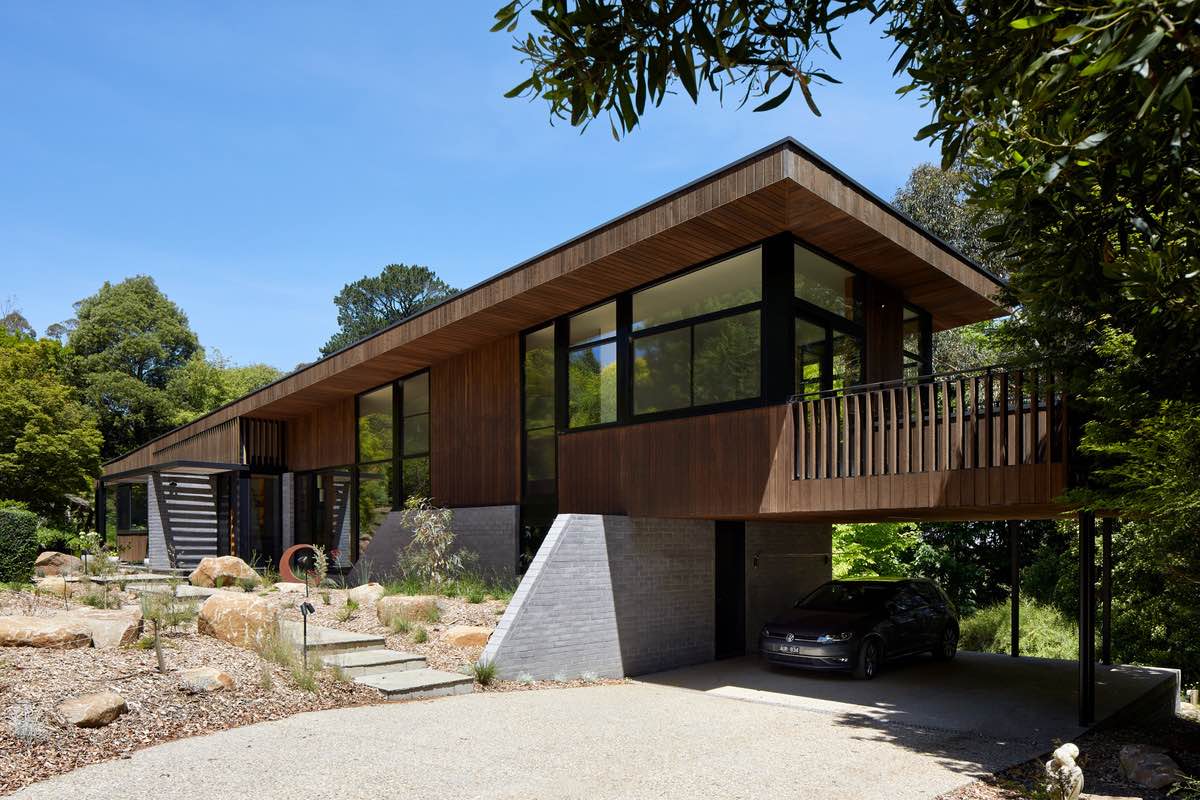Imagine if your home could feel like living in a garden pavilion. At BENT Annexe II, it does! By retaining the character-rich front section of the home and creating a new, light-filled addition to the rear, this family of four plus Pippa the groodle are surrounded by lush greenery and can effortlessly utilise their backyard
Project name
BENT Annexe II
Architecture firm
BENT Architecture
Location
Kew, Victoria, Australia
Photography
Tatjana Plitt
Design team
Paul Porjazoski, Lana Blazanin, Robert Chittleborough, Merran Porjazoski
Structural engineer
Kersulting
Material
Wood, Metal, Brick
Typology
Residential › House
Recently we were given the opportunity to design a home with ageing in place at the forefront thanks to two design-loving and passionate clients who were ready to sell up their family home and move closer to Mt Eliza village.
Project name
Mt Eliza House
Architecture firm
BENT Architecture
Location
Mount Eliza, Victoria, Australia
Photography
Tatjana Plitt
Design team
Paul Porjazoski, Rob Chittleborough, Merran Porjazoski, Michael Germano, Tilde Sheppard
Interior design
BENT Architecture
Structural engineer
Marcon & Tedesco O'Neill P/L
Construction
Bede Debenham
Material
Stone, Wood, Concrete, Glass, Steel
Typology
Residential › House
The Melbourne-based multi-disciplinary design studio BENT Architecture has recently completed Olinda House a single-family home that located in Olinda, Victoria, Australia.
Project description by the architects:
Olinda House is the result of a love story between the owners and their site. Des...
Project name
Olinda House
Architecture firm
BENT Architecture
Location
Olinda, Victoria, Australia
Photography
Tatjana Plitt
Structural engineer
Robin Bliem & Associates P/L
Landscape
Kangaroo Paw Landscapes
Construction
Greg Scott Constructions P/L
Material
Brick, Wood, Concrete, Glass, Steel
Typology
Residential › House




