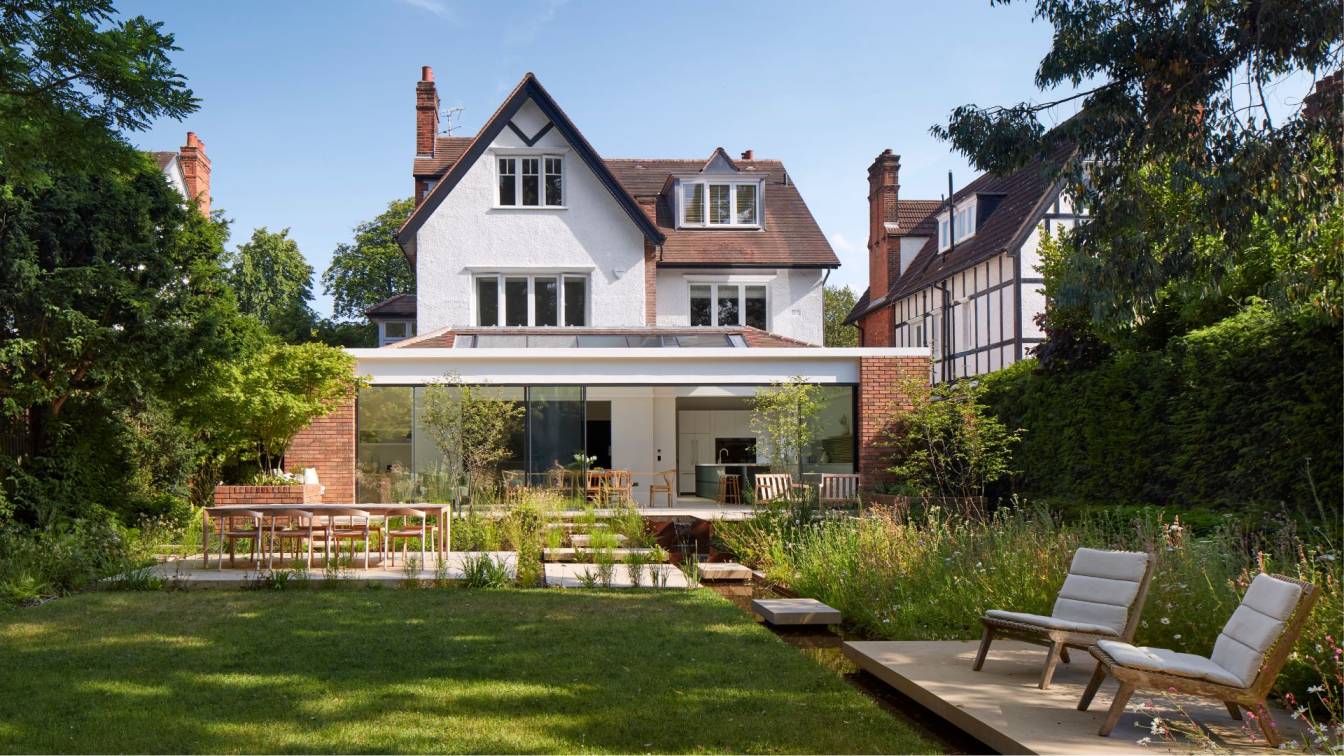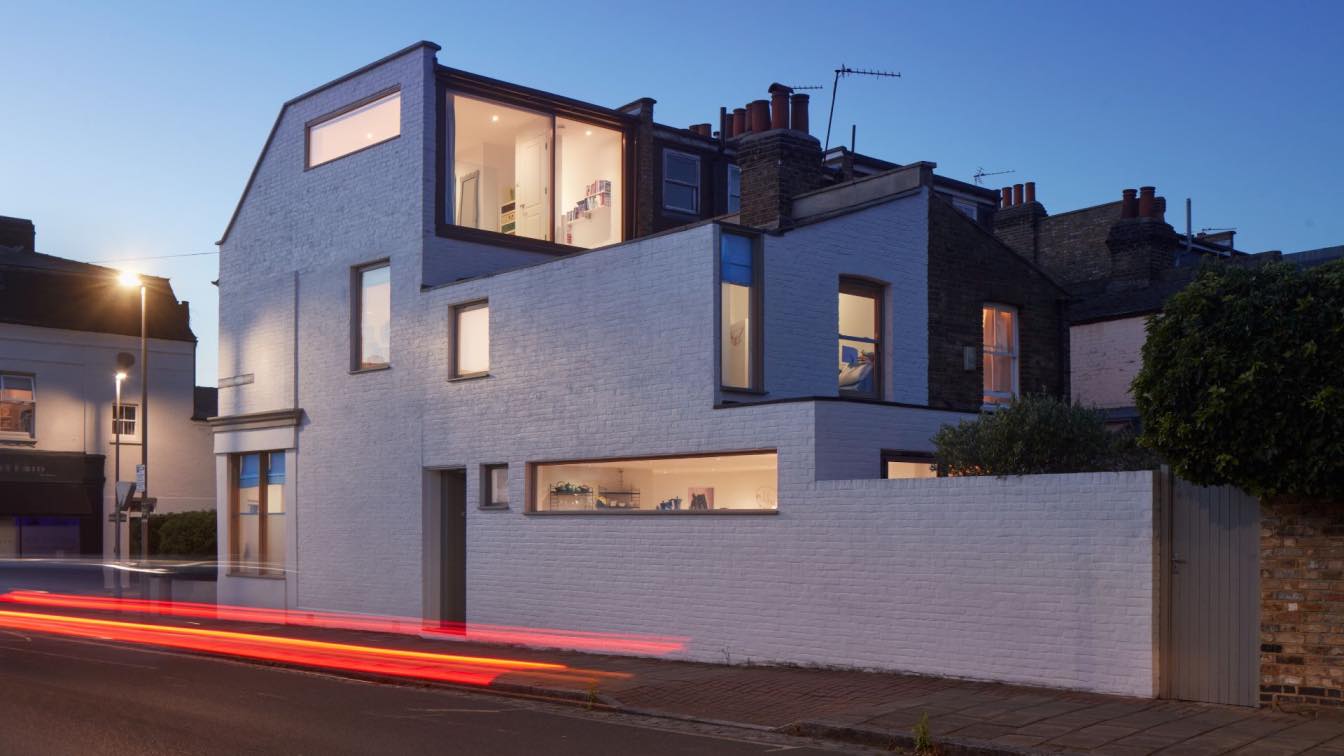This project involved re-modelling 72 sqm of a detached Edwardian house in a leafy South London Conservation Area.
Project name
House on the Heath
Architecture firm
COX Architects
Location
Putney, London, United Kingdom
Photography
Matt Clayton Photography
Principal architect
Steve Cox
Design team
Steve Cox, Soroush Haghighat, Francesca Savanco
Collaborators
Maxlight Ltd (sliding doors), Stellar Rooflights Ltd (skylights), Benjamin Alexander Kitchens
Interior design
Cox Architects
Structural engineer
Jonathan Darnell
Supervision
Cox Architects
Visualization
Soroush Haghighat
Tools used
Vectorworks, Adobe Photoshop, SketchUp
Construction
Elson Properties London Ltd
Material
Steel frame, brick linings
Typology
Residential › House, Retrofit
What was the brief?
To transform a 95 sq m derelict shop on a tiny site in a Conservation Area into a spacious four bedroom family house!
What were the key challenges?
The main challenge was to find sufficient additional floor area on a tiny plot under the strict local planning controls.
Architecture firm
COX Architects
Location
Wandsworth, London, Uk
Photography
Matt Clayton Photography
Principal architect
Steve Cox/COX Architects
Design team
COX Architects
Collaborators
William Chappell Structural Engineer
Structural engineer
William Chappell
Supervision
Cox Architects
Construction
Steel, Timber Frame
Material
Whitewashed Brick, Timber & Aluminium Framed Windows, Ppc Cappings
Typology
Residential › House, Remodel



