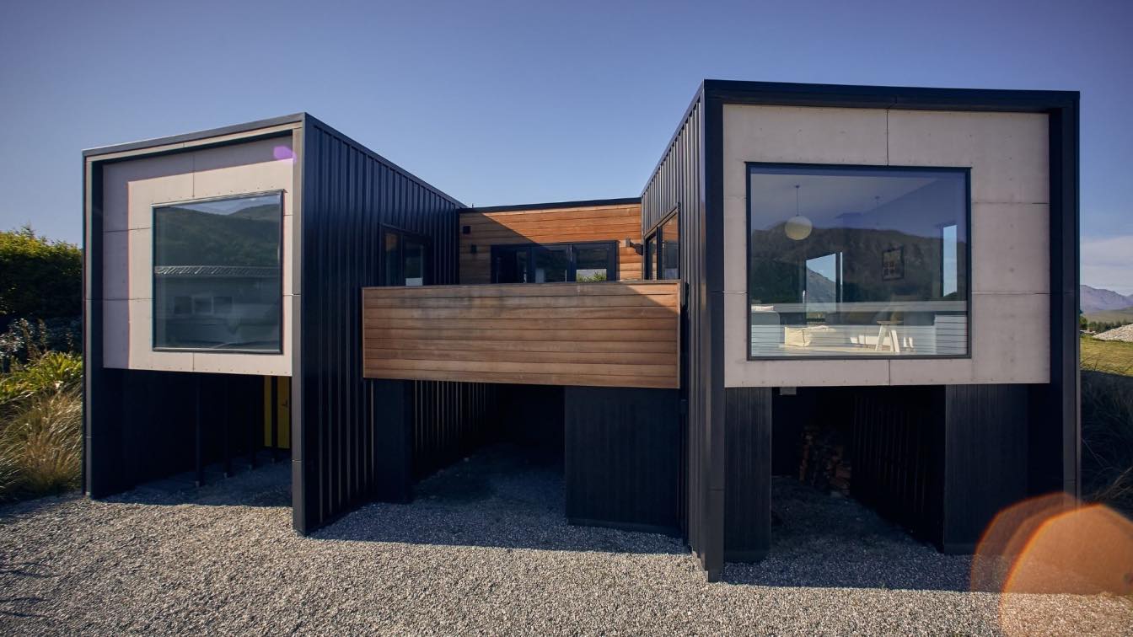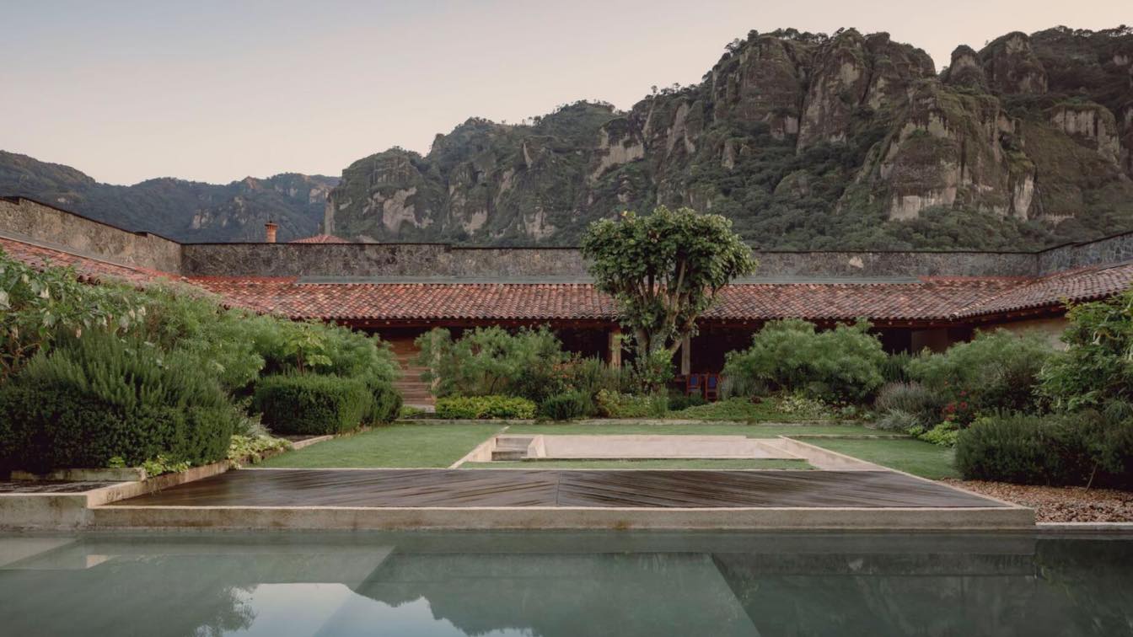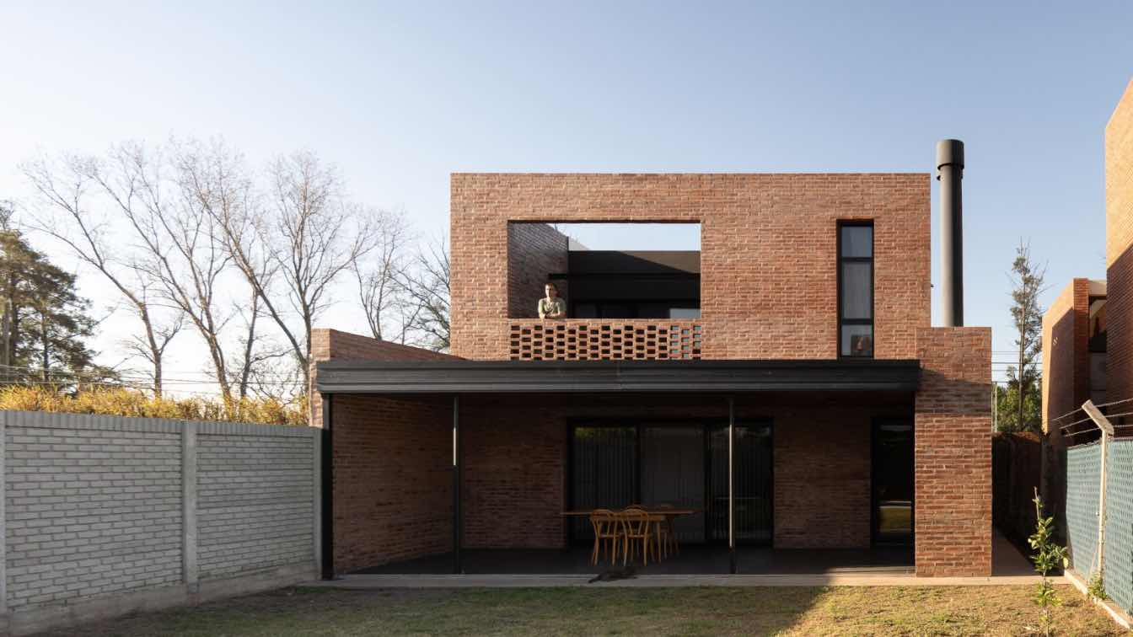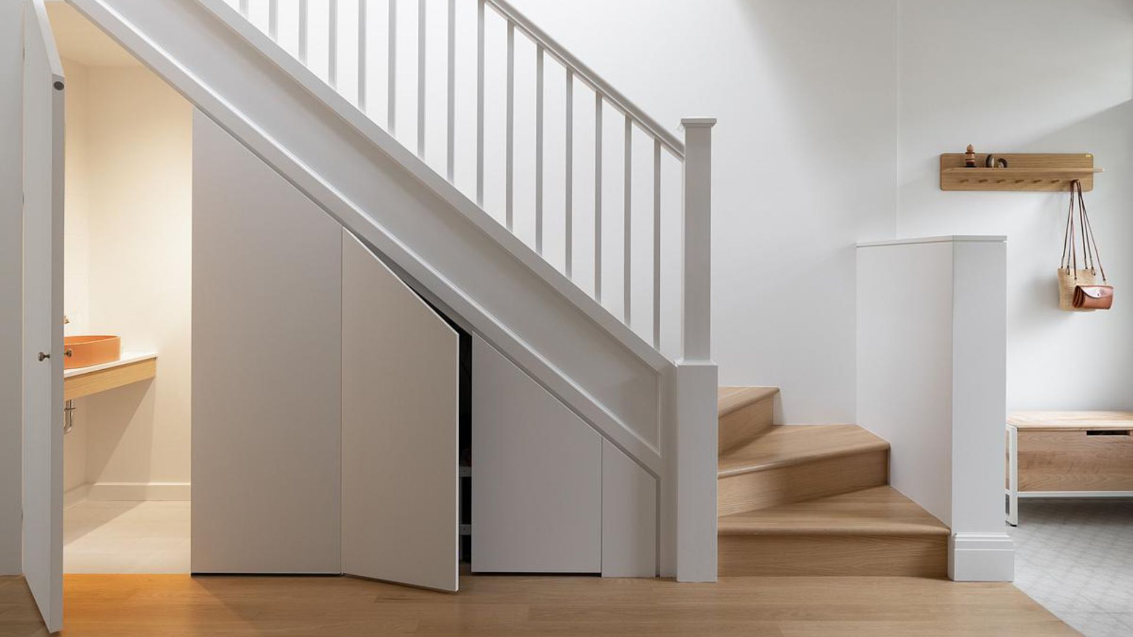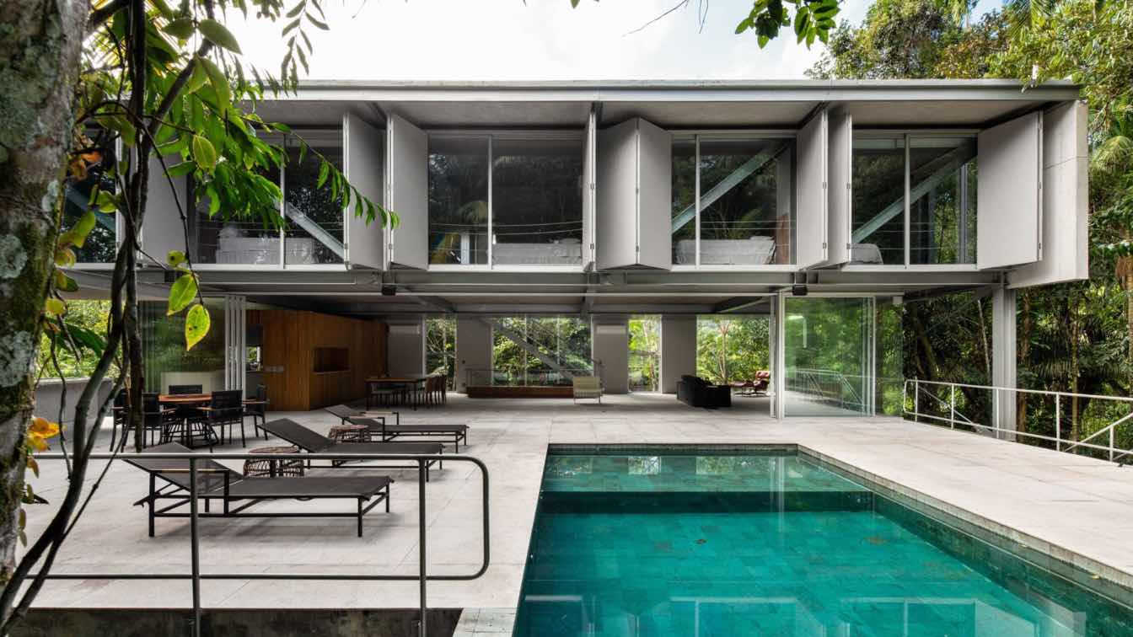Stacey Farrell Architect: Home for a Winemaker is a small house, for adults. It is sited on a hill with great views of Arrowtown's famous autumnal trees displaying their glory for much of the year and the Remarkables mountain range and moody skies in the other direction.
Privacy within the home from neighbours was important, so maintenance of views when future neighbours build was achieved by placing windows with sight lines to the Remarkables mountains through boundary setbacks between neighbouring properties.
Outdoor living was created with a sheltered north facing deck on one side of the house, and a courtyard on the opposite side. Enabling outdoor living options to suit the weather.
The Winemaker often arrives home directly from the vineyard. She wanted to be able to ditch her work clothes before seeking refuge in the home. To achieve this the entry is an outside space, with the laundry halfway up the stairs, and an 'underground' wine storage area.
This home was a finalist in the 2020 TIDA New Zealand Architect-Designed Kitchen awards.
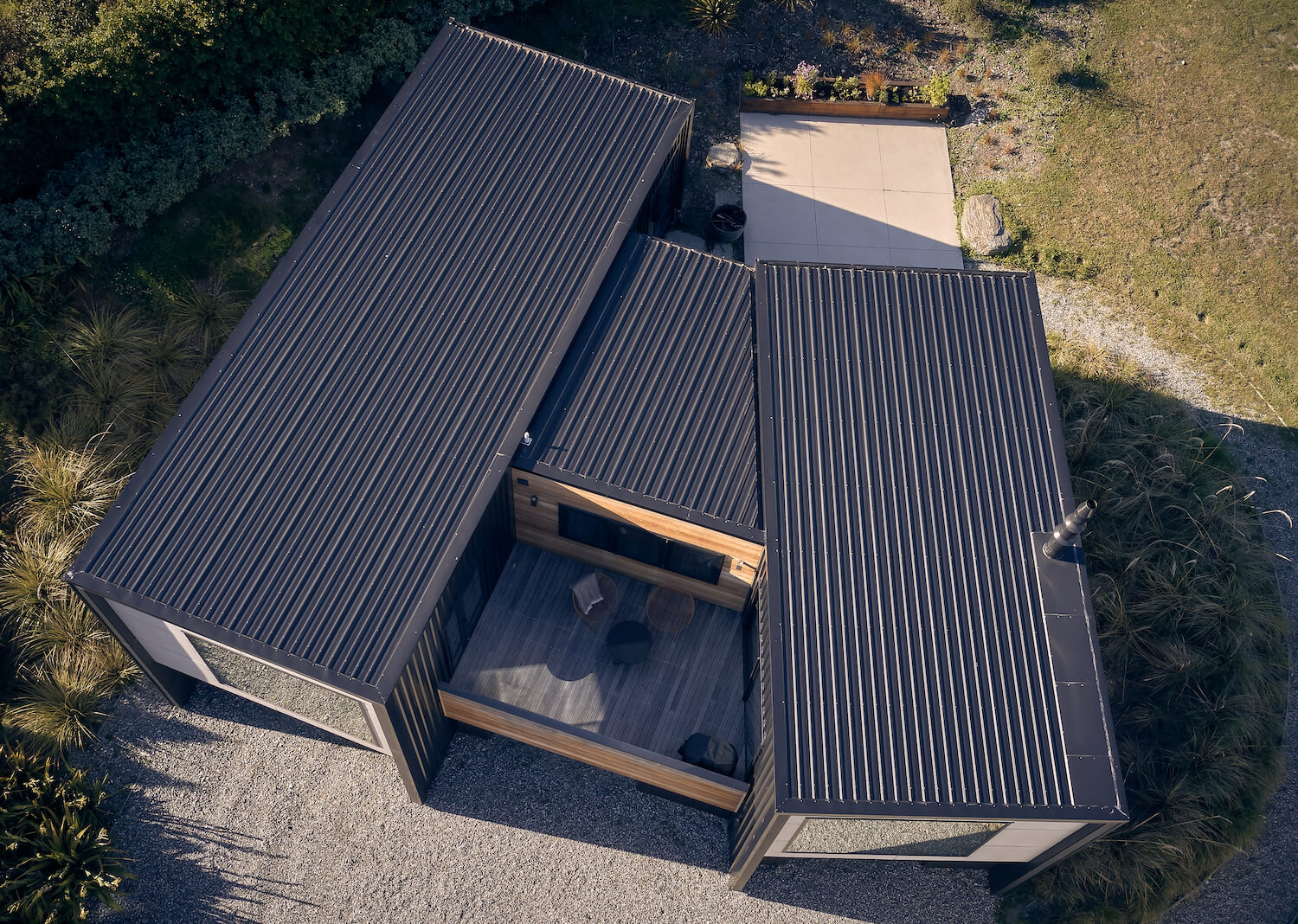 image © Stacey Farrell
image © Stacey Farrell
Home for a winemaker is built on a ridge line in Arrowtown with ever changing seasonal views. The site drapes to one side of the ridge with mountain views. The house seeks out the abundant views and sun, while maintaining privacy. It is a place to seek refuge in the home no matter what the weather. This 2 bedroom home is restrained in the use of space and materials. Carports instead of garages provide ample storage, and are non confrontational.
The kitchen island, designed as a table in the heart of the house, was designed and made using timber from the family farm. The kitchen in this Home for a Winemaker was the heart of the house. Food, wine, and entertaining are so important to the client. As the highest use area of the house the kitchen is located for privacy from neighbours within the home.
There is a deck that opens directly from the kitchen, which is used constantly and serves as a bar window. The views from both kitchen windows are spectacular. These windows and doors to this deck also can be left open on a hot summer's night and during the day to prevent overheating.
 image © Stacey Farrell
image © Stacey Farrell
The kitchen island was designed to fell like a table, and I specifically wanted users to sit around two sides of the island rather than in a line along the island while the host is busy in the kitchen. The island shape is cut to reflect the
shape of the house, and the flooring and ceiling changes over the kitchen.
Wine storage was considered and actually kept away from the kitchen in a specially designed ‘underground’ area that is halfway up the stairs. This was done for temperature moderation to keep wines at a premium. The volume of wine stored meant that the kitchen was not an option for most of the wine storage.
The house is kept small, but the loft over the guest room, and it's own external access mean a visiting family can all sleep in the guest room. The powder room has a shower tucked away for guests.


















Connect wih the Stacey Farrell Architect

