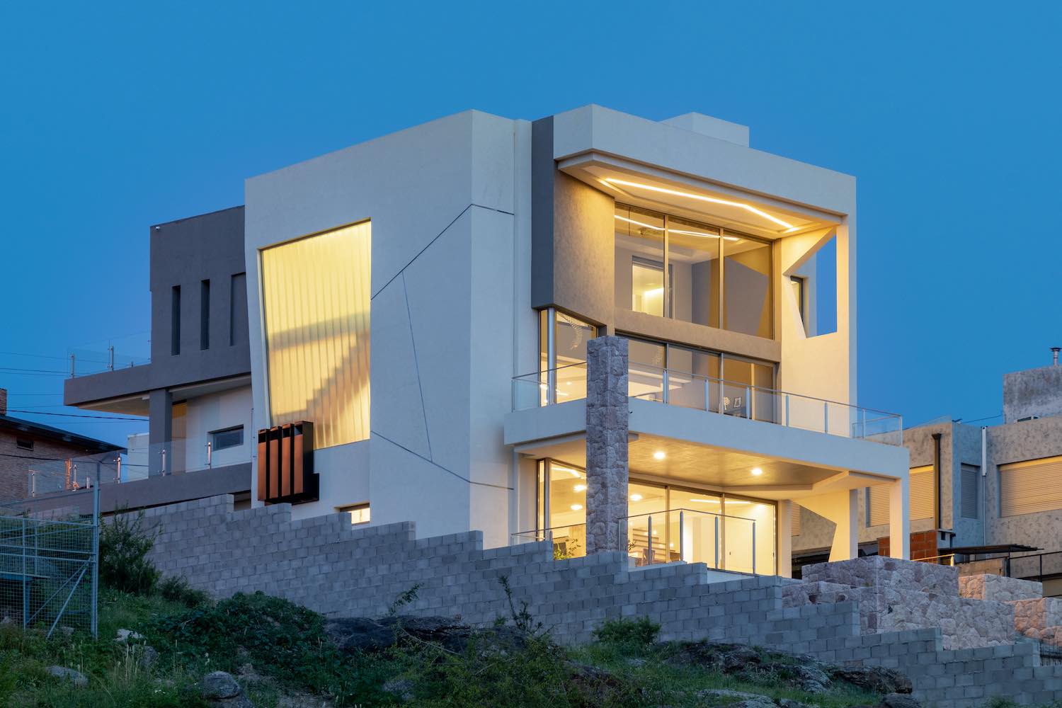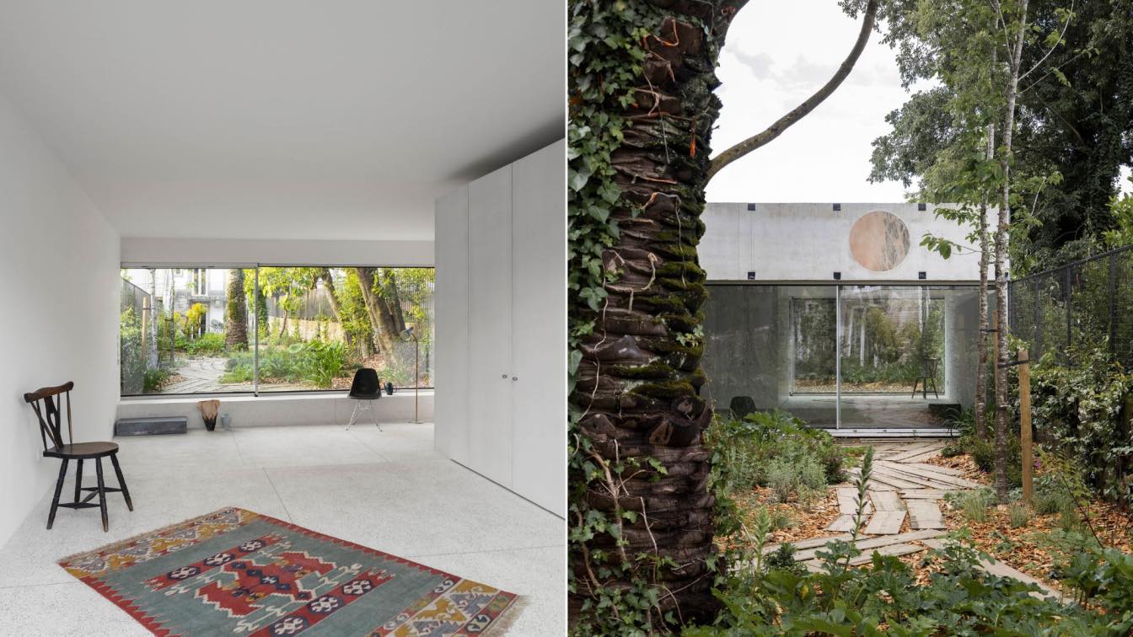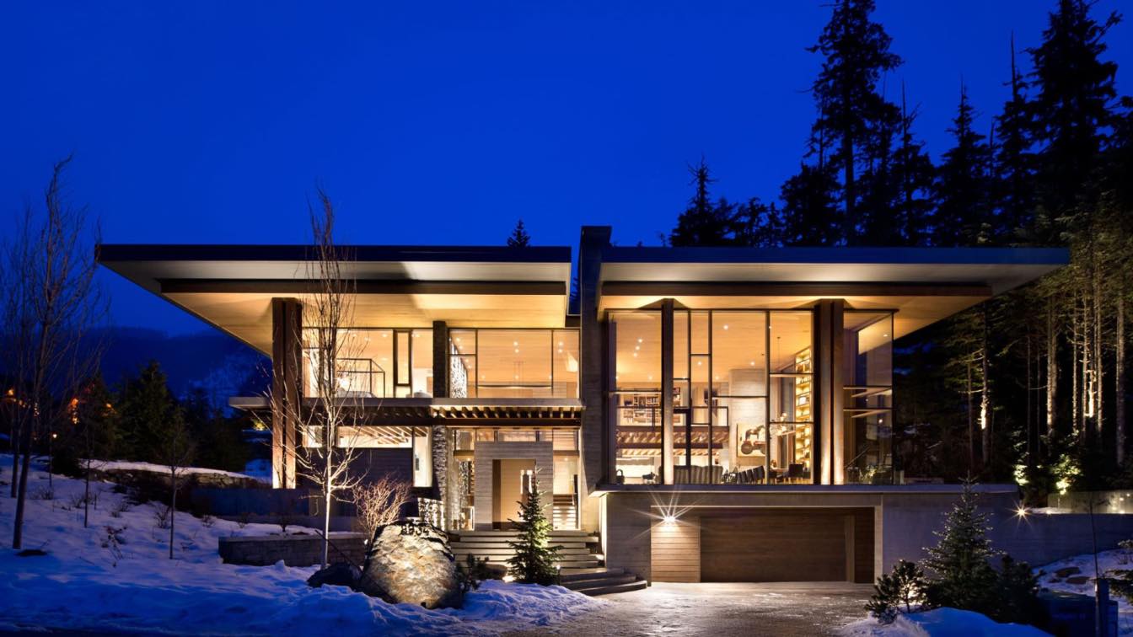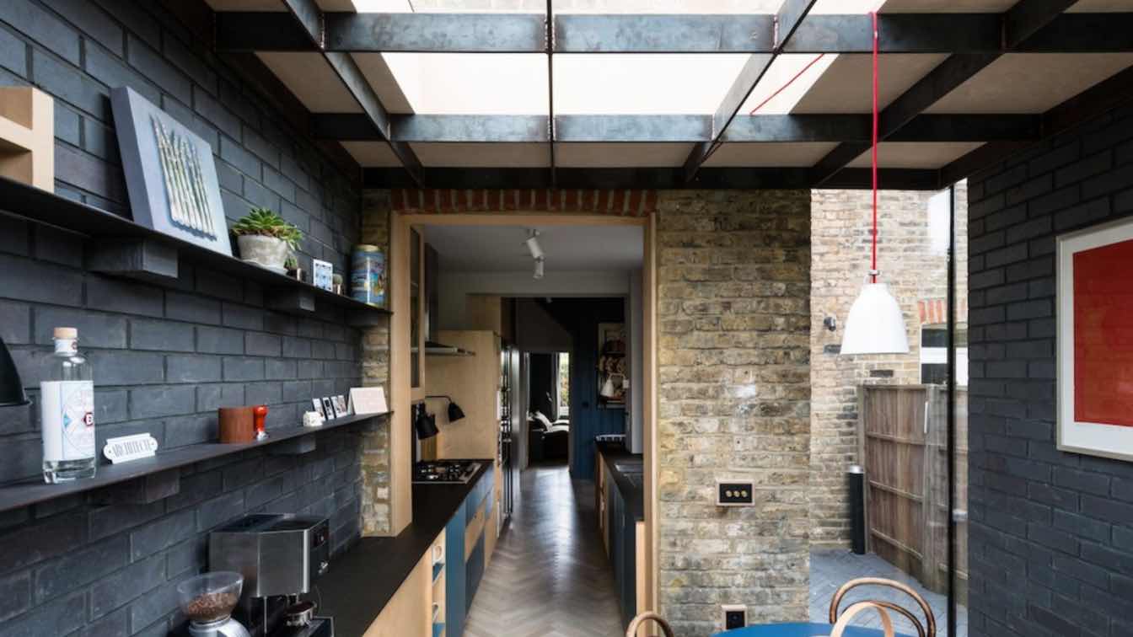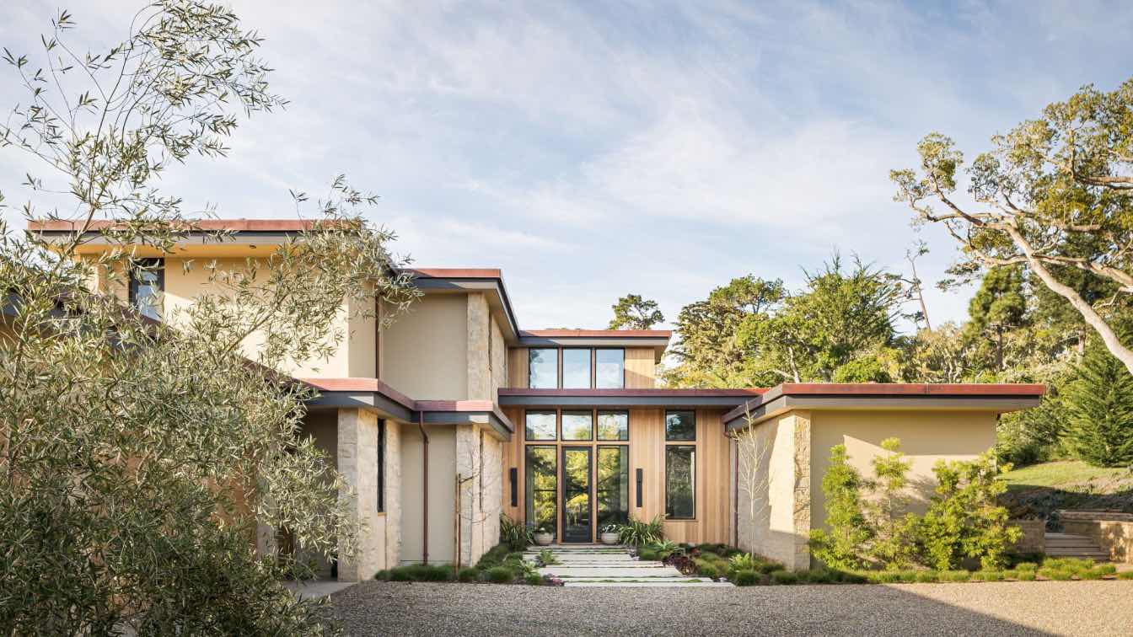The Argentinian architectural studio Castellino Arquitectos has recently completed ''Casa FL'' that is located in Villa Carlos Paz, Argentina.
Project description by the architects:
The FL house is implanted in a low density from a neighborhood of Villa Carlos Paz city, Argentina, on steep terrain and exquisite visuals towards the saws. From this situation, it is designed in a way that visuals don’t interrupt the main rooms, interior and exterior limits are fused in a visual continuity and in certain situations also physical through expansions.
 image © Gonzalo Viramonte
image © Gonzalo Viramonte
Regarding the program, it develops in three stories, at the subsurface level, which is below the sidewalk level, houses a double garage, a game room for kids and a social area with an expansion to the yard by the rear facade, linking through steps and platforms to the solarium and pool. On the ground floor are located the daily and public areas, just as the wet block like the kitchen, laundry room, toilette to the front and in the rear facade with a double height that makes the dining room and the living room more important, an exterior continuity using large windows to a semi-covered terrace, trying visually to encompass as much scenery as possible.
 Basement Floor Plan
Basement Floor Plan
 Ground Floor Plan
Ground Floor Plan
The upper floor with level + 3.00 m on the sidewalk, houses the privacy areas, in the front two bedrooms with a bathroom, on the back, balcony over the living room, the main bedroom. This provision was done with an emphasis on generating a nice tour within the home, unfolding the different levels through the two stairs and an elevator.
 image © Gonzalo Viramonte
image © Gonzalo Viramonte
The main staircase is the one that takes the journey from ground floor to the Upper floor and vice versa was paid spec-ial attention, it is absolutely integrated into the main environments of the house. is a dematerialized "L" ladder at its bottom and both sides in quinine wood trying to emulate a wooden carpet, in the rear part of itself were placed translucent glass slices of 5 m to receive the various shades of natural light during the day and create different sensations as the day pass by.
 image © Gonzalo Viramonte
image © Gonzalo Viramonte
This staircase is completed with the design of two ribs that almost tough themselves generating a lighter image. The interiors of the house become transparent and permeable due to its large windows that link the interior - exterior and transform the limits of the house. The tangible connection between the outside and the inside is generated through the social area, platforms and stonecutters lined with natural stone with a scalloped joint the public sector with the pool area, the pool has been carefully designed to combine the water and the horizon by means of sharp edges.
 image © Gonzalo Viramonte
image © Gonzalo Viramonte
 image © Gonzalo Viramonte
image © Gonzalo Viramonte
 image © Gonzalo Viramonte
image © Gonzalo Viramonte
 image © Gonzalo Viramonte
image © Gonzalo Viramonte
 image © Gonzalo Viramonte
image © Gonzalo Viramonte
 image © Gonzalo Viramonte
image © Gonzalo Viramonte
 image © Gonzalo Viramonte
image © Gonzalo Viramonte
 image © Gonzalo Viramonte
image © Gonzalo Viramonte
 image © Gonzalo Viramonte
image © Gonzalo Viramonte
 image © Gonzalo Viramonte
image © Gonzalo Viramonte
 image © Gonzalo Viramonte
image © Gonzalo Viramonte
 Section A-A
Section A-A
 Section B-B
Section B-B
 Front Elevation
Front Elevation
 Right-Side Elevation
Right-Side Elevation
 Left-Side Elevation
Left-Side Elevation
Project name: Casa FL
Architecture firm: Castellino Arquitectos
Location: Villa Carlos Paz, Argentina
Year: 2019
Built area: 539,40 m²
Photographer: Gonzalo Viramonte
Architect in charge: Castellino Dario
Client: Lazzarini – Suárez
Engineering: Espacio Ingeniería
Landscape: Castellino Arquitectos
Consultant: Agrimensor Zurbriggen Adrián
Collaborators: Palmili Florencia, Tuci Jesica, Ricci Carola, Bonfigli Ivan (visualizaciones)

