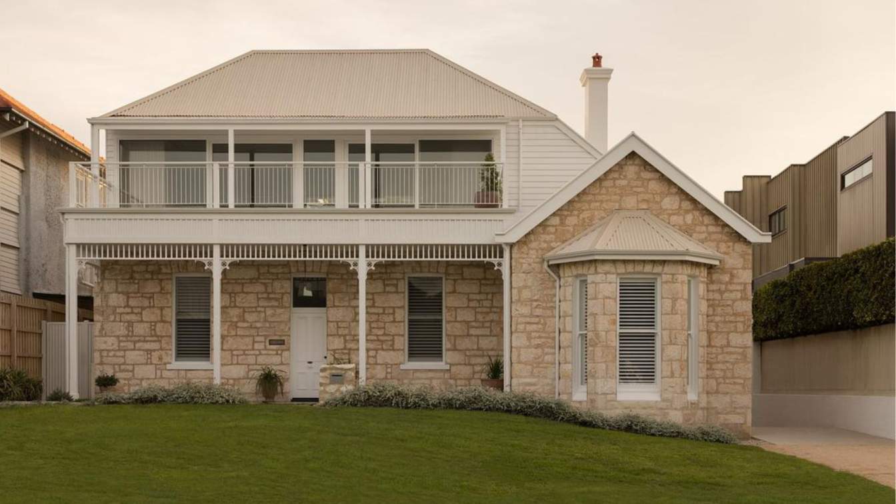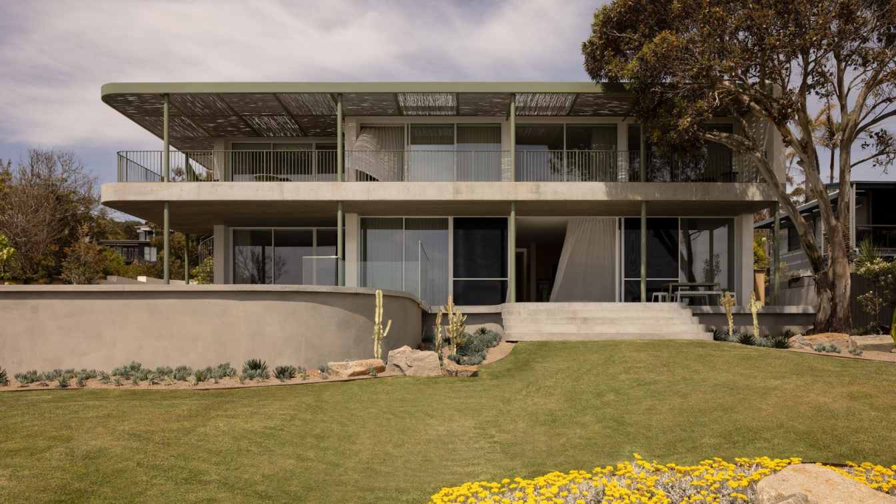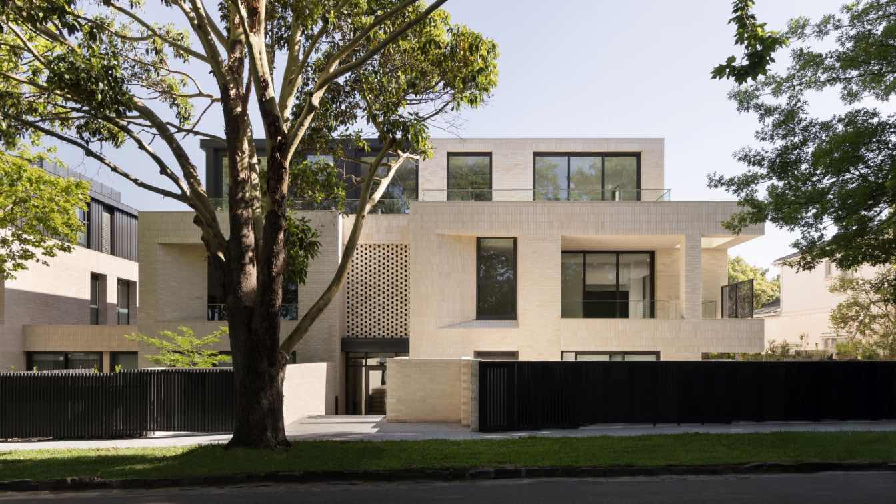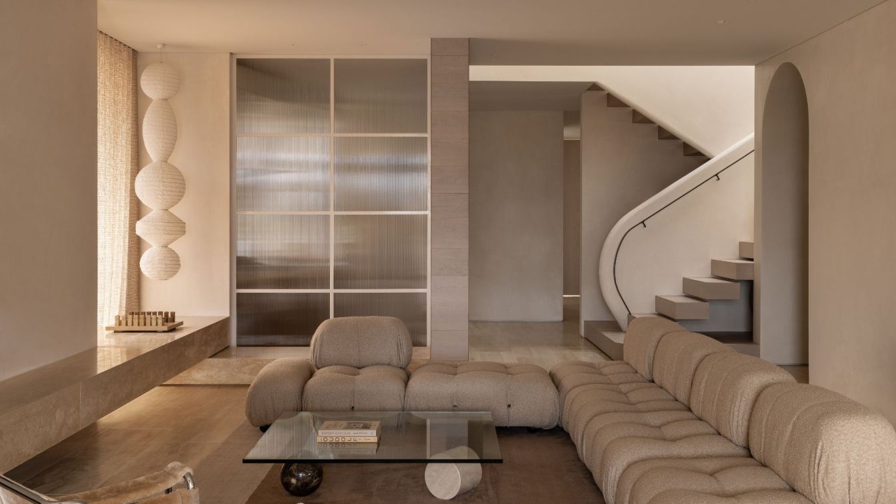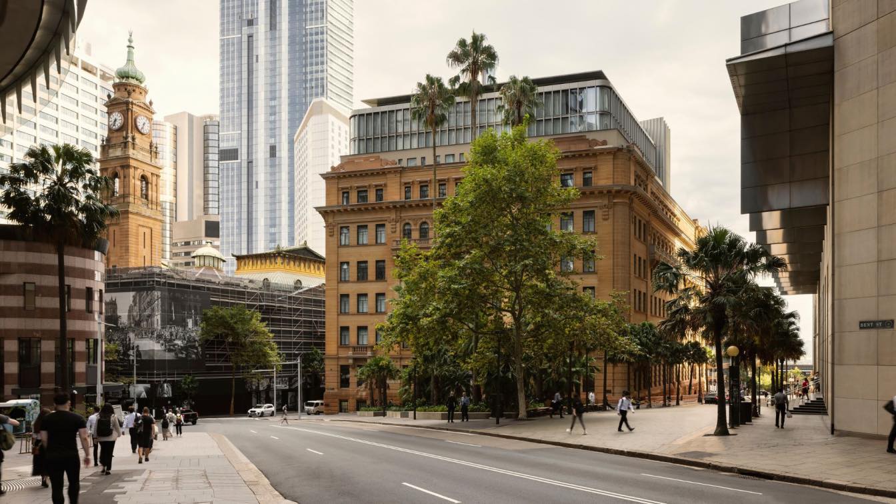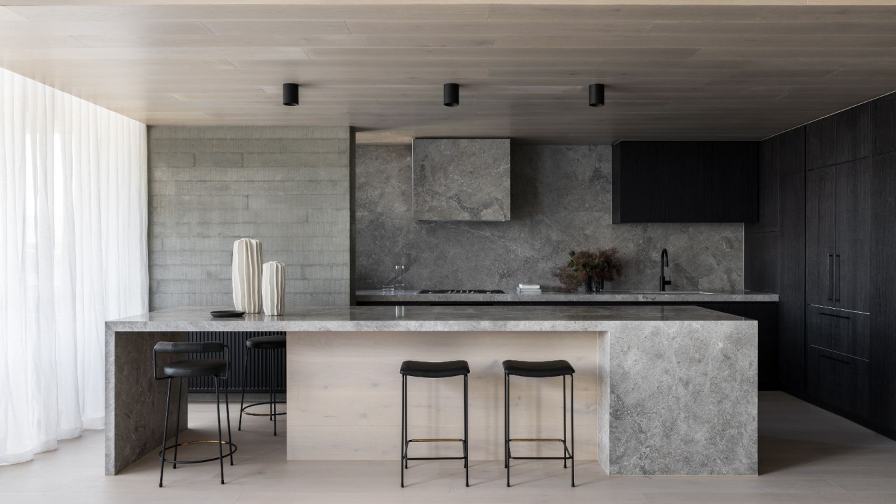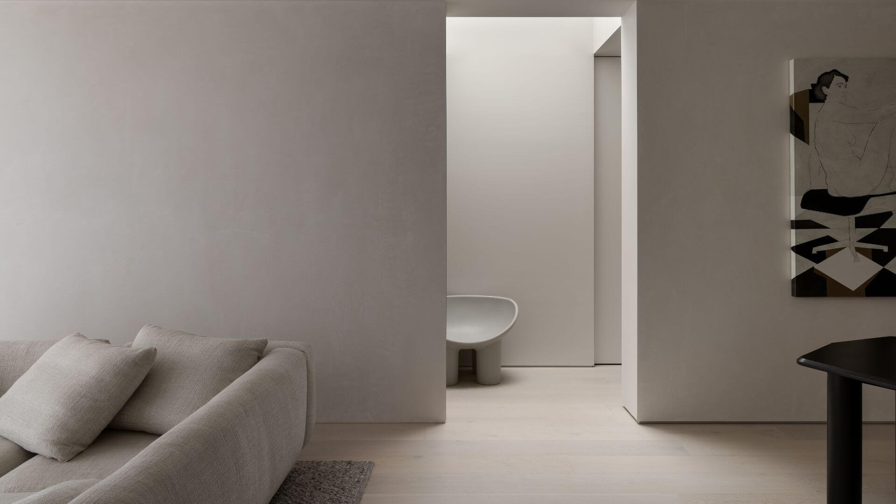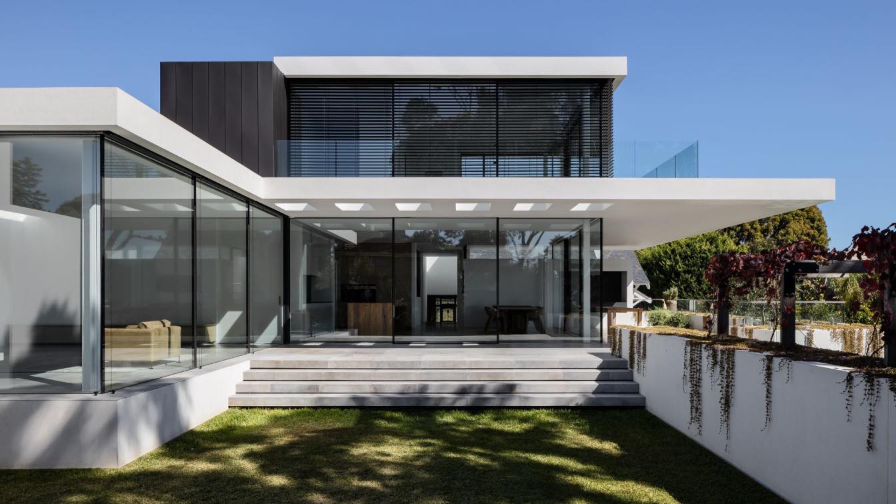It’s the kind of house you remember long after you leave. Weathered limestone walls glow in the golden coastal light. A curved colonnade loops gently around a central courtyard, framing vistas of sandstone, water and sky. This is not a new build pretending to be old-nor a relic stuck in time-but a timeless retreat that embraces its past while livin...
Project name
A Coastal Alchemy
Architecture firm
Di Bartolo Architects (Marco Di Bartolo)
Location
Sorrento, Mornington Peninsula, Victoria, Australia
Principal architect
Marco Di Bartolo
Design team
Design team interiors: The Stylesmiths (Rebekah Hampshire)
Interior design
The Stylesmiths (Rebekah Hampshire)
Civil engineer
Shackelford Consulting Engineers (Craig Shackelford)
Structural engineer
Shackelford Consulting Engineers (Craig Shackelford)
Construction
Alt Construction
Material
Limestone and micro cement render
Client
Janette and Richard Di Bartolo
Typology
Residential › House
This coastal home maximises its superb position, sitting on the hillside overlooking Port Phillip Bay. The design concept is based on a simple composition, including a central entry hall that separates the large single storey garage wing from the main two storey residence.
Project name
Horizon House
Location
Mornington Peninsula, Australia
Design team
InForm in collaboration with Pleysier Perkins
Collaborators
In collaboration with Pleysier Perkins; Styling: Madeline McFarlane
Tools used
SketchUp, AutoCAD
Construction
InForm (Design and Build)
Material
Painted brickwork, Formed concrete, Timber screen on steel frame, Timber interior elements, Feature stone, Green color blocking
Typology
Residential › Coastal Home
Studley Park in Kew is a treasure trove of post-war architecture, with a number of houses designed by Robin Boyd, John and Phyllis Murphy and Guilford Bell. Given this lineage of great architects, as well many fine period homes, it was appropriate to create a boutique-style development that would be nestled into this precious environ.
Architecture firm
LIFE Architecture & Urban Design (Formerly CHT Architects)
Location
Kew, Victoria, Australia
Principal architect
Mark Spraggon
Design team
Mark Gifford, Brian Rogers, Jim Tsoukatos, Nathan Byron, Chantelle Balliro, Emma Riquelme, Chivonne Hollis
Interior design
Sora Interior Architecture & Design
Status
Complete & fully occupied
Typology
Residential › House
The project embodies a seamless fusion of tranquillity, elegance and functionality, deeply rooted in the client's affection for the serene atmosphere of Byron Bay.
Location
Byron Bay, Brighton, Australia
Principal architect
Lorenzo Garizio
Design team
Isabella Cini, lead interior designer
Typology
Residential › House
Located 400m from Sydney Harbour, the heritage-listed former Department of Education building, part of the historic Sandstone Precinct, has reopened as the 5-star Capella Sydney hotel, the first Australian property from luxury hospitality brand Capella Hotels and Resorts.
Project name
Capella Sydney Hotel
Architecture firm
Make Architects
Location
Sydney, Australia
Collaborators
Objets d’art and styling: Simone Haag. Executive/ documentation architect: Webber. Contruction: BUILT. Heritage consultant: Urbis. MEH, ESD, fire services and acoustic engineers: Stantec. Project manager: Essence. Planning consultant: Ethos Urban. Cost consultant: Slattery. Heritage interpretation: Freeman Ryan Design. Public art curation: UAP. Accessibility consultant: Morris Goding Access Consulting. BCA consultant: McKenzie Group. Kitchen consultant: Mack Group. Archaeologist: Curio Projects. Vertical transport engineer: WSP. Wayfinding and signage consultant – Extrablack
Interior design
Bar Studio
Structural engineer
Taylor Thomson Whitting (TTW)
Typology
Hospitality › Hotel
Moda Three is a light-filled apartment with an open floorplan for a family of three. The apartment features a studio style “out-house” bedroom plus ensuite, a wellness courtyard and wellness room, plus a timeless master suite – a sacred space.
Project name
Moda - Three
Location
Brighton, VIC, Australia
Principal architect
Lorenzo Garizio
Design team
Isabella Cini, Jordan August, Danica Garizio
Interior design
Isabella Cini from Mckimm
Environmental & MEP engineering
Typology
Residential › Apartment
Moda one is a bespoke, 2 bedroom residence within a multi-residential project - a light filled, open floorplan for a potential buyer. A light, calming neutral palette, with a focus on curves and organic forms.
Location
Brighton, Victoria, (Melbourne), Australia
Principal architect
Lorenzo Garizio
Design team
Isabella Cini, Jordan August, Danica Garizio
Interior design
Isabella Cini from Mckimm
Typology
Residential › House
The client originally bought the property with a view to demolishing the original weatherboard Edwardian, however post purchase the house was then the Heritage listed, meaning we were compelled to retain the facade. The brief then changed to how can we create a contemporary light filled family home that would accommodate a family of 5 and cater ent...
Project name
Hampton House
Architecture firm
Architecture Works P/L
Location
Hampton, Victoria, Australia
Principal architect
Steven Kyzintas
Design team
Steven Kyzintas, Megan Jones
Interior design
Architecture Works P/L
Civil engineer
CIR Consulting Engineers
Structural engineer
CIR Consulting Engineers
Lighting
Architecture Works P/L
Supervision
Architecture Works P/L
Material
Concrete, Steel Windows
Typology
Residential › House

