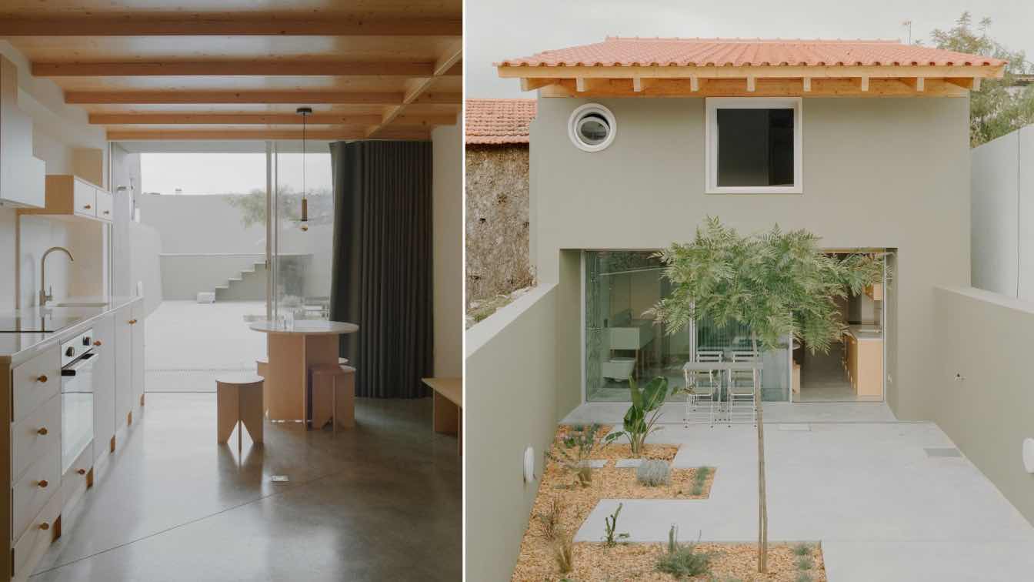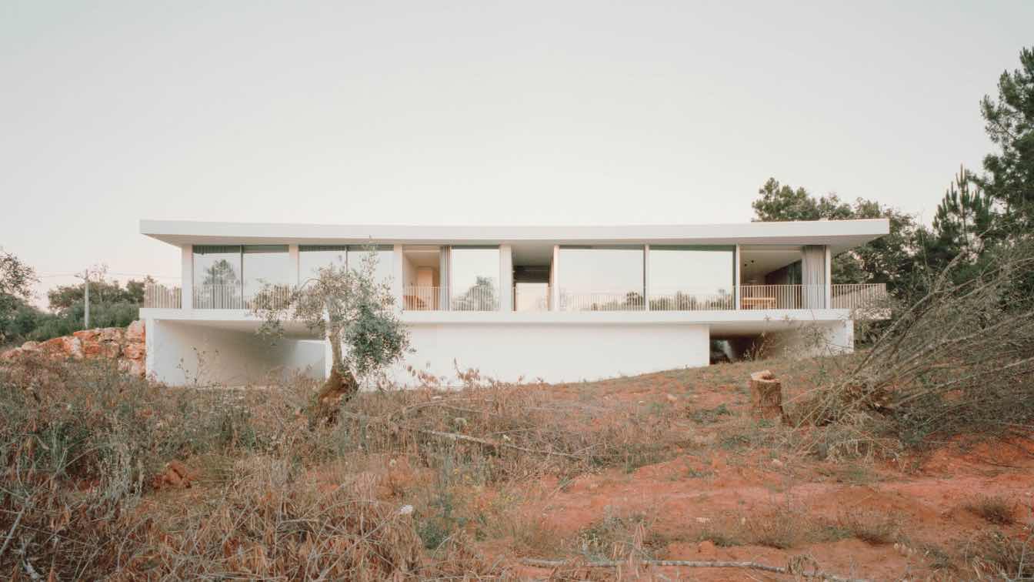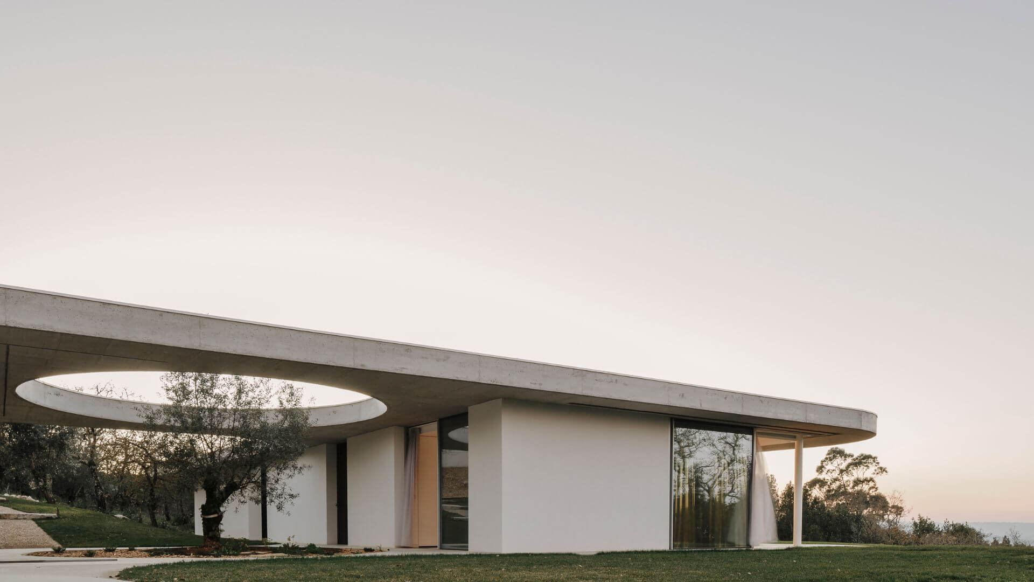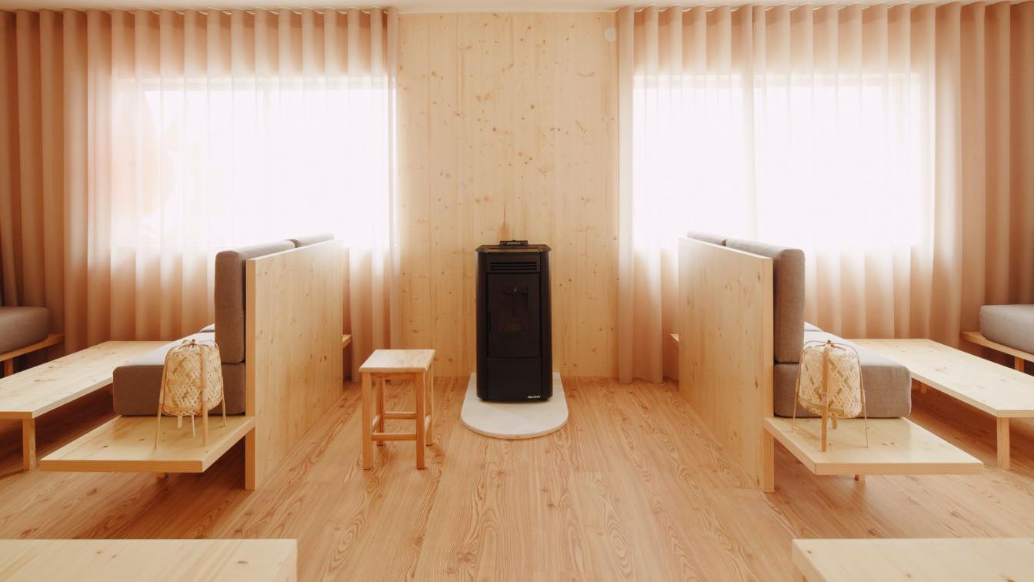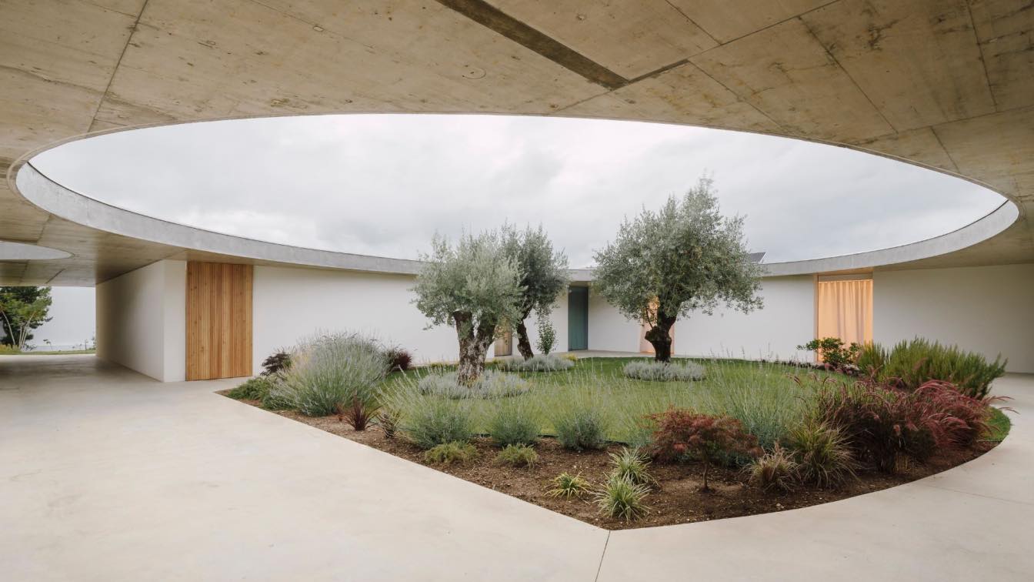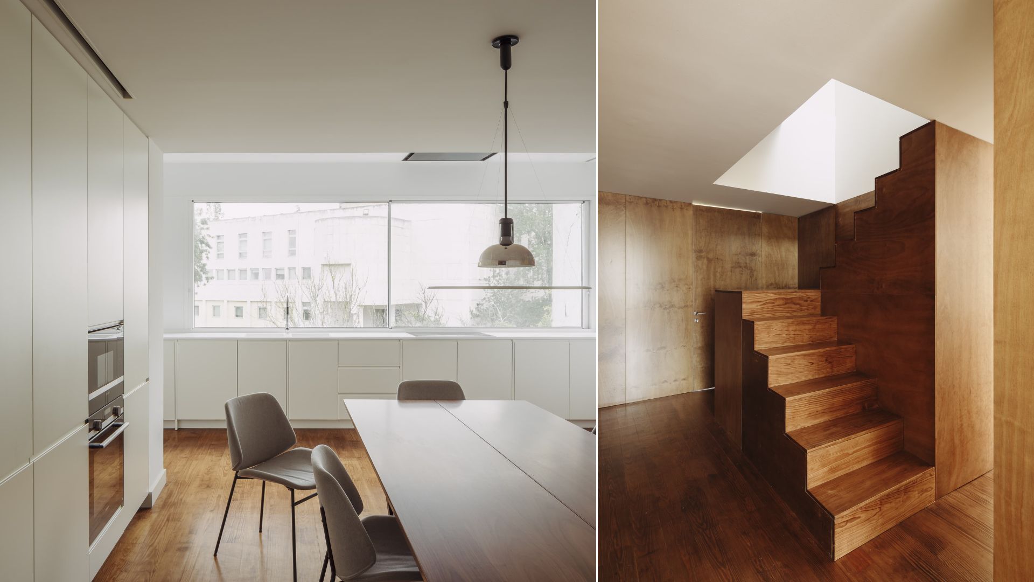Casa Verde Gago is located in the historic centre of Ansião and is the result of the renovation of an old building. This project has a contemporary feel that respects the memory of its historical context.
Project name
Casa Verde Gago
Architecture firm
Bruno Dias Arquitectura
Location
Rua Almirante Gago Coutinho, Ansião, Portugal
Photography
Hugo Santos Silva
Principal architect
Bruno Dias
Design team
Bruno Dias; Tânia Matias; Cristiana Henriques; Ana Valente
Collaborators
Carpentry: MCJADuarte, Lda. Floors: Paumarc. Aluminium: Jolusilva
Construction
Construções Nascente do Nabão, Lda e Matias e Domingues, Lda
Material
Concrete, Pine Wood, Glass And Stone
Typology
Residential › House
Bruno Dias Arquitectura: Located in Santiago da Guarda, Leiria, Casa Moita Santa is built in a setting characterized by the presence of oak trees and the occasional presence of piles of stones on the site. The concept of the house was born not only in response to the location, but also to the needs of the clients.
Project name
Casa Moita Santa
Architecture firm
Bruno Dias Arquitectura
Location
Rua Senhora da Saúde, Moita Santa – Ansião, Portugal
Photography
Hugo Santos Silva
Design team
Tânia Matias; Cristiana Henriques
Collaborators
MCJADuarte, Lda.; Paumarc, Jolusilva
Construction
Eliberto Construções, Lda
Typology
Residential › House
Casa Chouso is located in Casal de S. Brás, a humble village which is part of Ansião, on a piece of land with a superb view over both the village and the hills of Sicó (Serras da Sicó). The general idea was defined from the primary analysis when first visiting the site. The land presented great natural surroundings, overflowing with clusters of tre...
Project name
Casa Chouso (Chouso House)
Architecture firm
Bruno Dias Arquitectura
Location
Rua da Lagoa, Casal de S.Brás, Ansião, Portugal
Photography
Hugo Santos Silva
Principal architect
Bruno Lucas Dias
Design team
Bruno Lucas Dias, Tânia Matias, Cristiana Henriques
Collaborators
Tânia Matias, Cristiana Henriques, Portave (Carpentry), Paumarc (Floors), Carlos Silva e Miguel Ferreira (Coating Materials), Systalprof ( Aluminium), Ofimetal (Metalworking)
Environmental & MEP
Canalizações Alvorgense
Construction
Pireslar – Construções, lda. Carlos Miguel Constructora
Material
Concrete, Steel, Stone, Wood, Glass
Client
Pedro and Catarina
Typology
Residential › House
Set within the heart of the village of Ansião, the focus of this project was the renovation an old games room, that was part of a restaurant, Tarouca Gastro Bar. In its essence, the project aimed at giving the space a new dynamic that would give it a welcoming ambience, not only for people going for a meal, but also for relaxing and socialising.
Project name
Tarouca Gastro Bar
Architecture firm
Bruno Dias Arquitectura
Location
Avenida Dr. Vítor Faveiro, Ansião, Portugal
Photography
Hugo Santos Silva
Principal architect
Bruno Lucas Dias
Design team
Bruno Lucas Dias, Tânia Matias, Cristiana Henriques
Collaborators
Carpentry: Limocos. Electricity: Celso Marques. Floors: Paumarc. Blackouts/Sofas: Decorativa 2000. Acclimatization: Climapronto
Material
Pine wood and plywood
Client
Tarouca Gastro Bar
Typology
Hospitality › Bar, renovation of an old games room
In the historic centre of the village of Ansião, on a slightly sloped land, Casa Âmago emerges. The plot had two small houses in ruins, with no architectural interest, and as such, renovating them was not an option. However, it wouldn’t be in harmony with the surroundings to plan a contemporary house with no connection to the neighbouring buildings...
Architecture firm
Bruno Dias Arquitectura
Location
Rua Almirante Gago Coutinho, Ansião, Leiria District, Portugal
Photography
Hugo Santos Silva
Principal architect
Bruno Lucas Dias
Design team
Bruno Lucas Dias, Tânia Matias, Cristiana Henriques
Collaborators
MCJADuarte (Carpentry), Paumarc (Floors), Carlos Silva e Miguel Ferreira (Coating Materials), Jolusilva (Metalworking)
Environmental & MEP
Canalizações Alvorgense
Material
Concrete, Steel, Wood, Glass
Client
Bruno Dias e Fernanda Santos
Typology
Residential › House
This apartment occupies the top floor of a 60’s building in Campo Grande, Lisbon. The compartments had harmonious proportions and were well lit, so the main challenges were to re-organize the program, establishing a connection with the attic that was vacant at the time, and provide the technical facilities of a contemporary home.
Project name
João Soares - Penthouse Renovation
Architecture firm
Atelier José Andrade Rocha
Location
Lisbon, Portugal
Photography
Hugo Santos Silva
Principal architect
José Andrade Rocha
Design team
Ana Galrao, Miguel Negrao, Raffaella Pudda
Interior design
Atelier Jose Andrade Rocha
Environmental & MEP engineering
Structural engineer
Inline engenharia
Material
Concrete, Wood, Glass
Typology
Residential › Apartment

