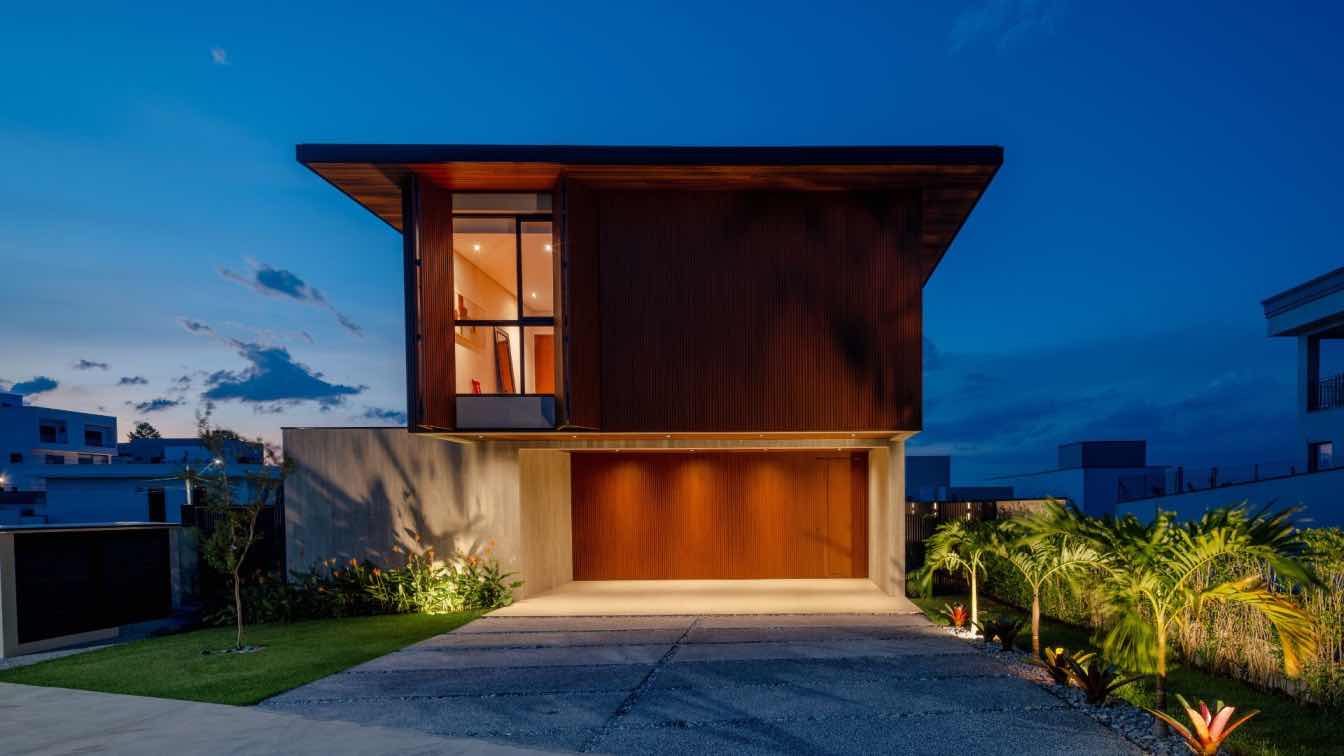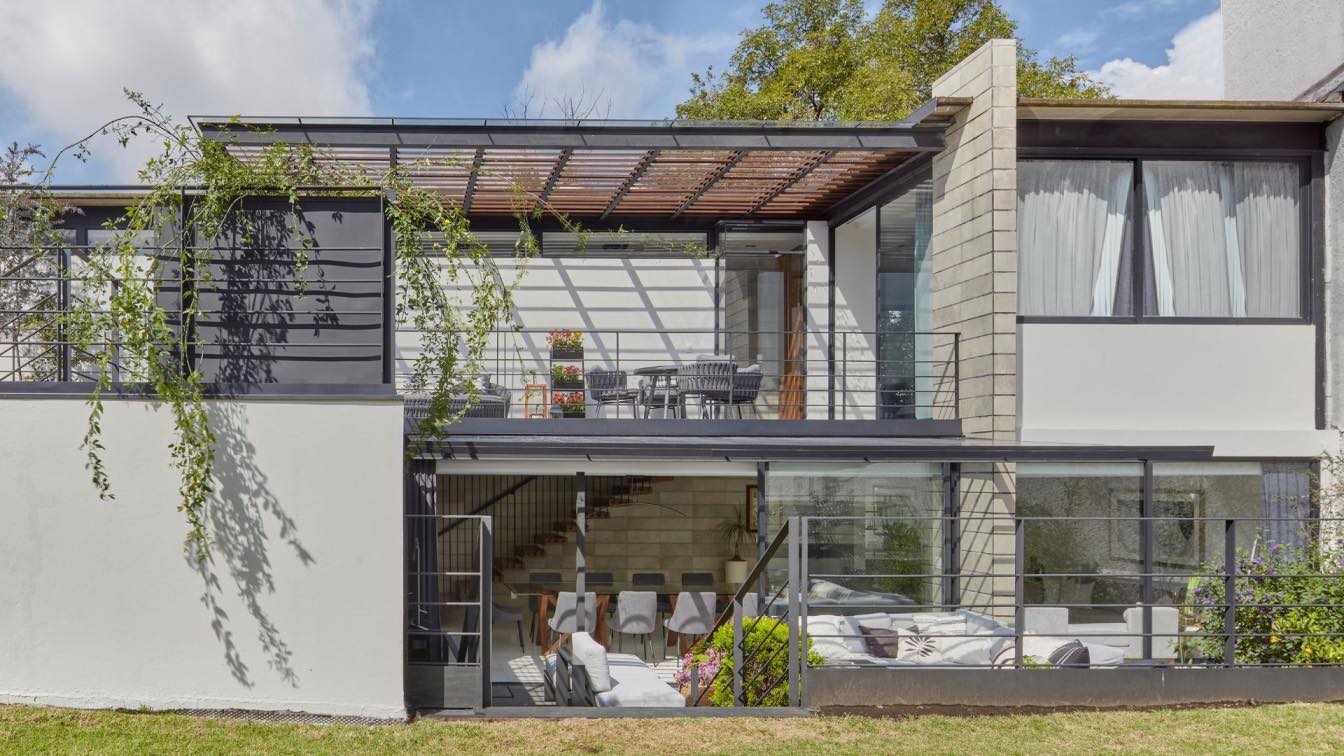Residence of 450 m² privileges family gathering, fluidity between environments and balance between natural and industrial materials.
Architecture firm
Taguá Arquitetura
Location
Reserva Saint Paul, Itu, SP, Brazil
Principal architect
Thiago Benedetti Brugnolo, Mariana Rotta
Design team
Thiago Benedetti Brugnolo, Mariana Rotta
Interior design
Taguá Arquitetura
Civil engineer
Marcelo Ferpereira / Raep Engenharia
Structural engineer
Raep Engenharia
Lighting
Taguá Arquitetura
Material
Concrete slatted, Wooden aluminum (slatted and brise-soleil), Tauari slats, Steel (eaves)
Typology
Residential › House
Home where the light bathes the existence, where the sun invites to walk through the spaces in a light, elegant, intimate and special way. Casa AL begins with a facade that camouflages with the urban image, without trying to stand out, but at the same time is enhanced by its central volume and by the life of its vegetation in an almost shy way.
Architecture firm
Nivel Tres
Location
Mexico City, Mexico
Photography
Ricardo de la Concha
Principal architect
Carlos Chiver
Design team
Mariana Hérnandez, Jaime Zaragoza, Mario López
Structural engineer
Sergio Barrios
Environmental & MEP
David Mora
Tools used
Autodesk AutoCAD, SketchUp, Adobe Illustrator, Adobe
Construction
Sergio Barrios
Material
Stone Piedras Naturales, Grupo Arca, Illux, Global Woods, Arquideco, Recubre, Interceramic, Artell
Typology
Residential › House



