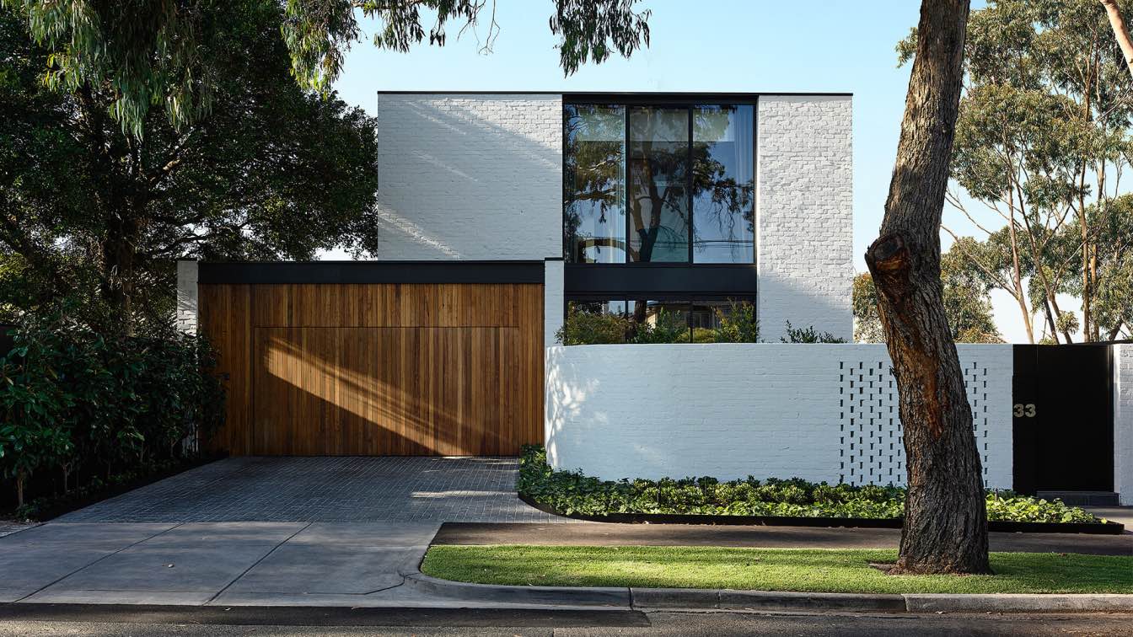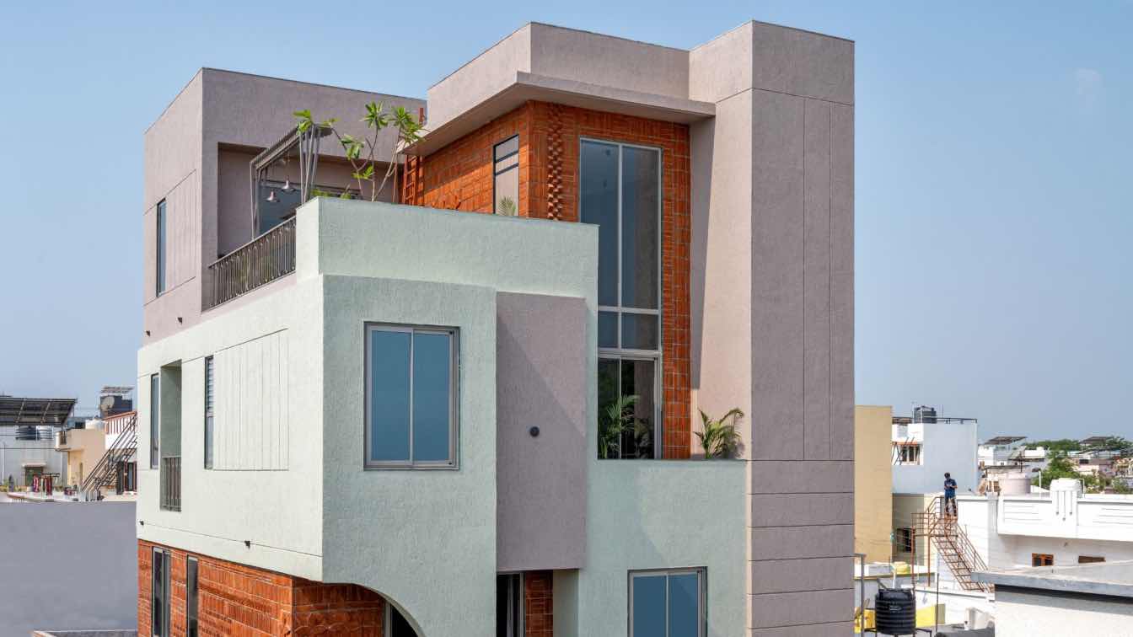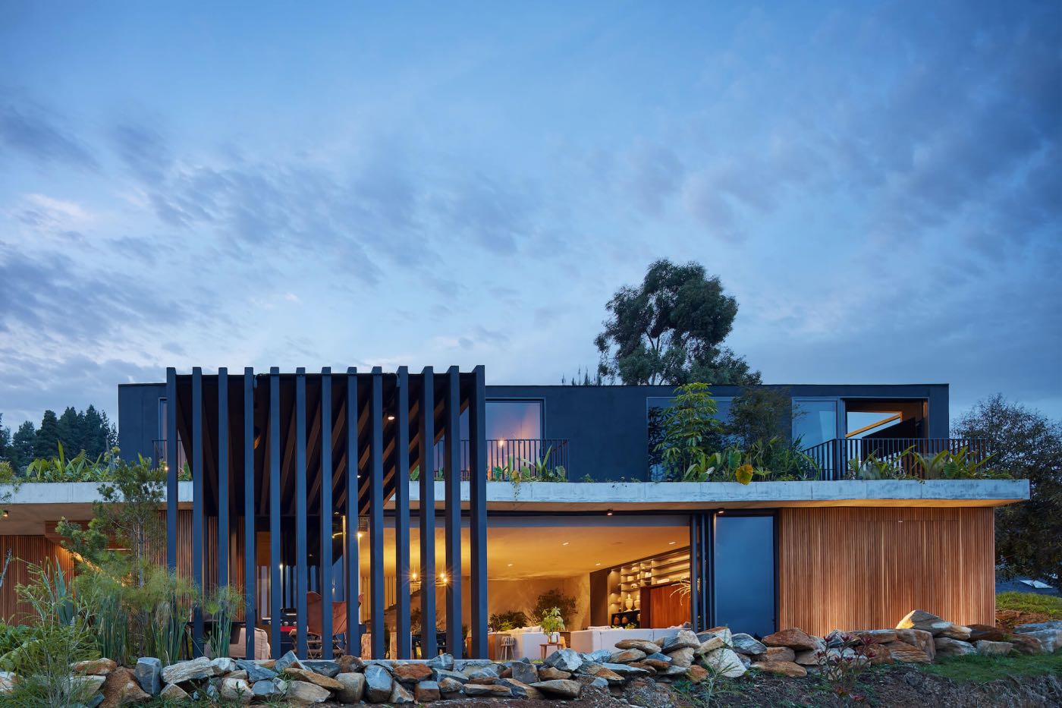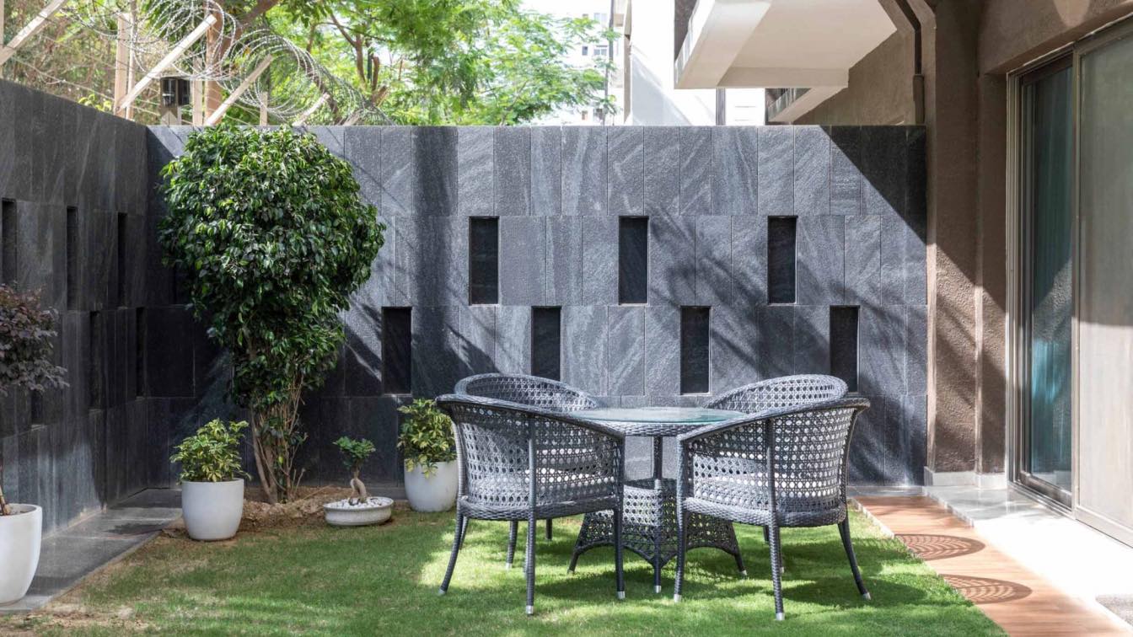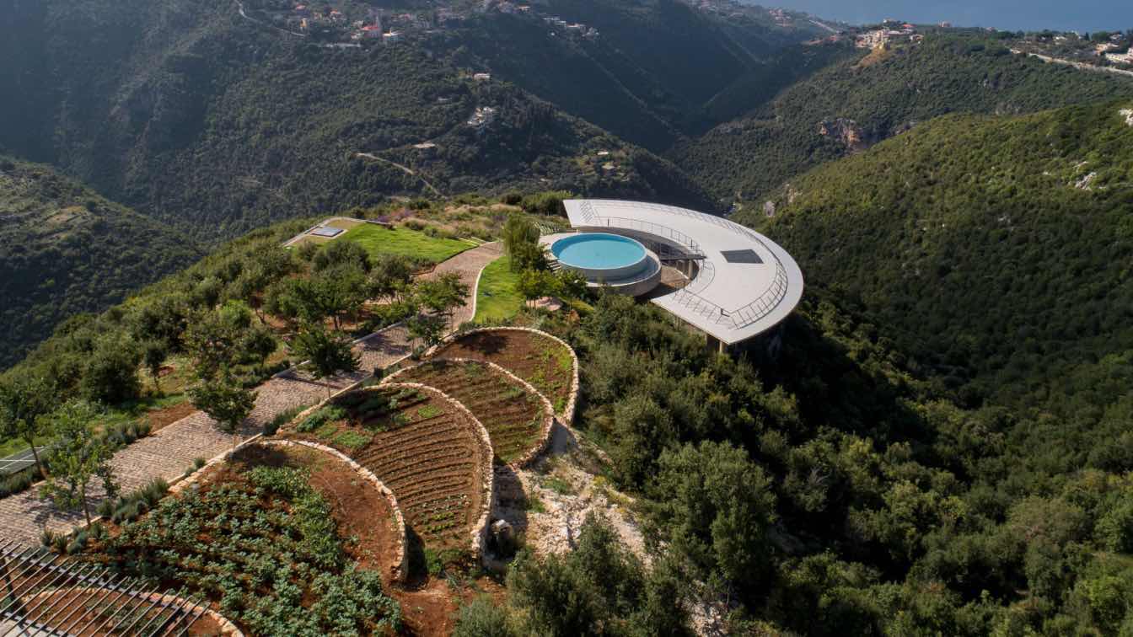The Melbourne-based architecture and construction firm InForm led by Chris McKimm has recently completed ''Brighton East 2'' project, a family home located in Brighton East, Melbourne, Victoria, Australia.
Architect's statement: The centerpiece of this four-bed home is a dramatic double height entry hall, accessed via a generous and lush garden path. A sculptural steel stair and bridge connects the levels and the parents’ domain from the kids’ rooms on the upper level.
A central circulation spine provides longitudinal vistas on both levels, which adds drama and accentuates the sense of space. The spine also divides public and private spaces – as well as the main kitchen living area, the ground floor also includes a study and powder room on the public side, while a double garage, cellar, gym, laundry, and pantry are discreetly positioned on the private side.
 image © Derek Swalwell
image © Derek Swalwell
The project demonstrates the emotive power of simplicity through a restrained palette and simple but powerful form making. The material palette, partly inspired by midcentury modernism is robust and timeless. Interior brick walls diffuse the separation between inside and out and create textural interest as light moves around the house. Timber, including teak ceilings, large oak doors and wall panels add warmth to the interior and contrast beautifully with the concrete floors and white painted reclaimed brickwork. Refined joinery elements and interior design details featuring marble, timber veneers and mosaic tiles add luxury, texture, and delicacy.
Lifestyle has been carefully considered, including outdoor living and the relationship between interior and exterior spaces. Adjacent to the main north facing living space, a generous loggia protects an outdoor entertaining area overlooking the lawn and pool. While at the front of the house a secluded lounge opens to a walled courtyard, offering an alternative more intimate garden experience.





























Connect with the InForm

