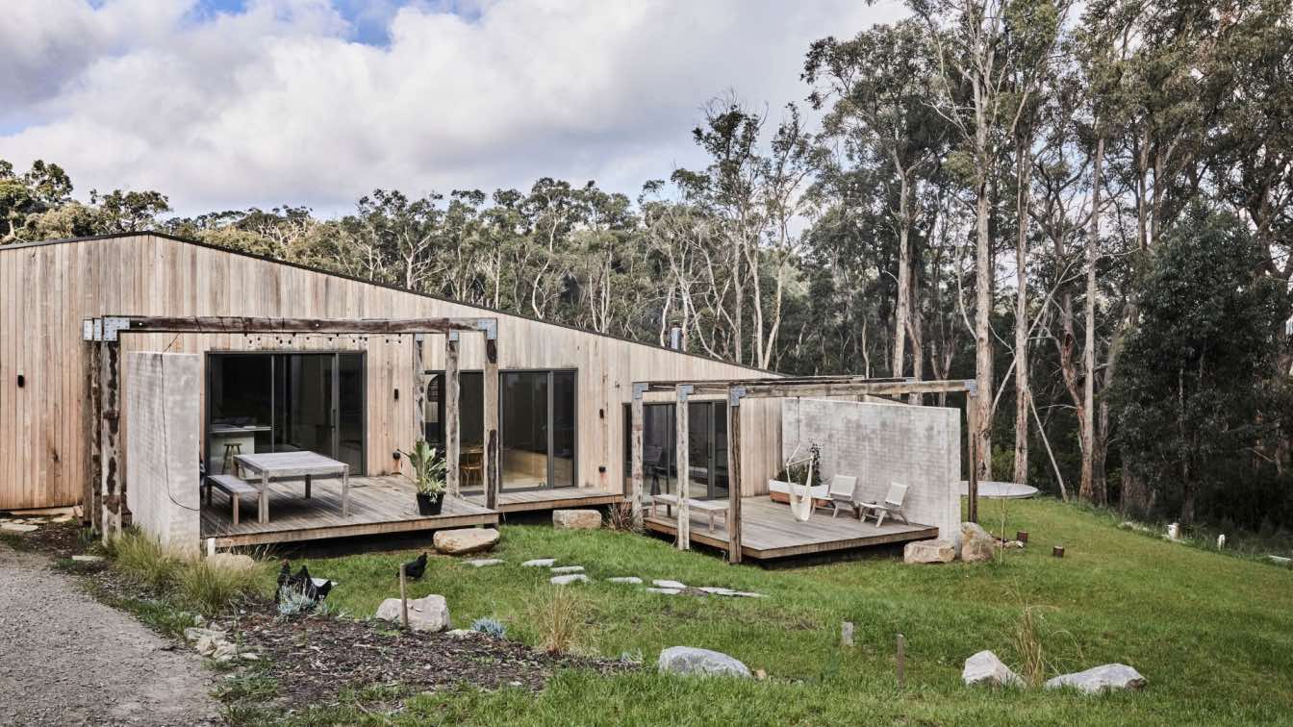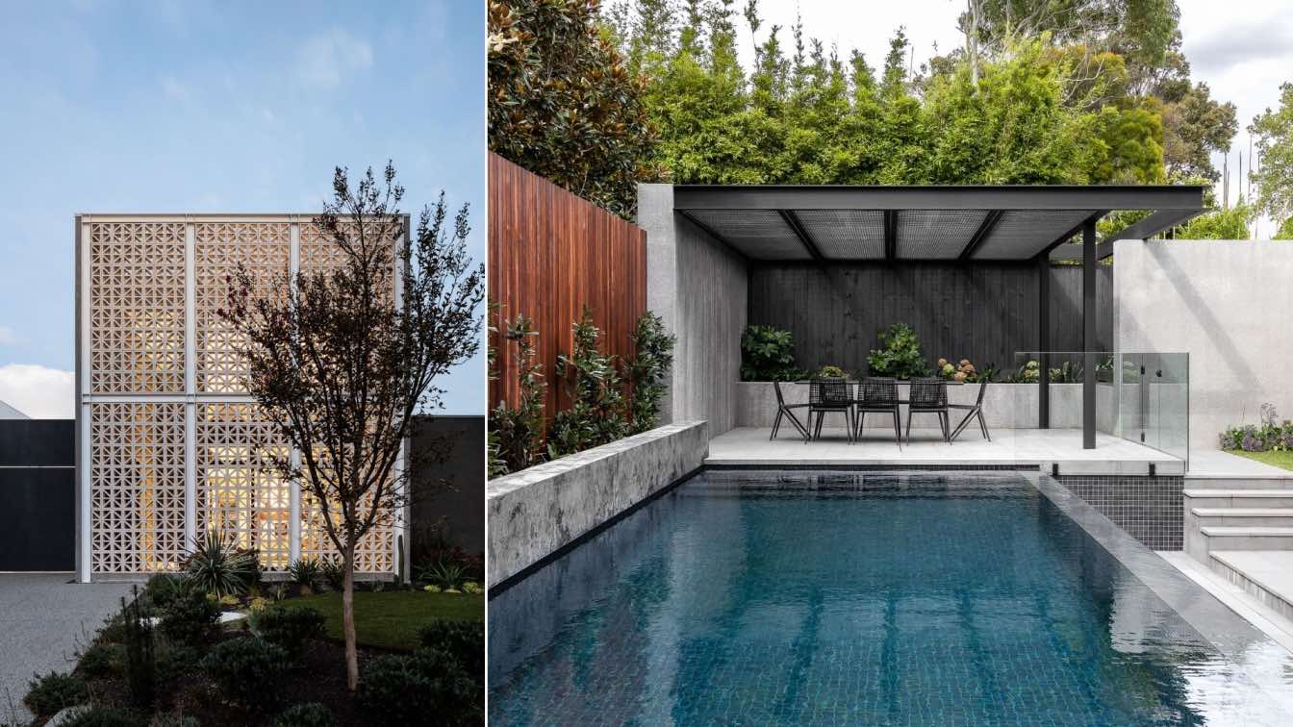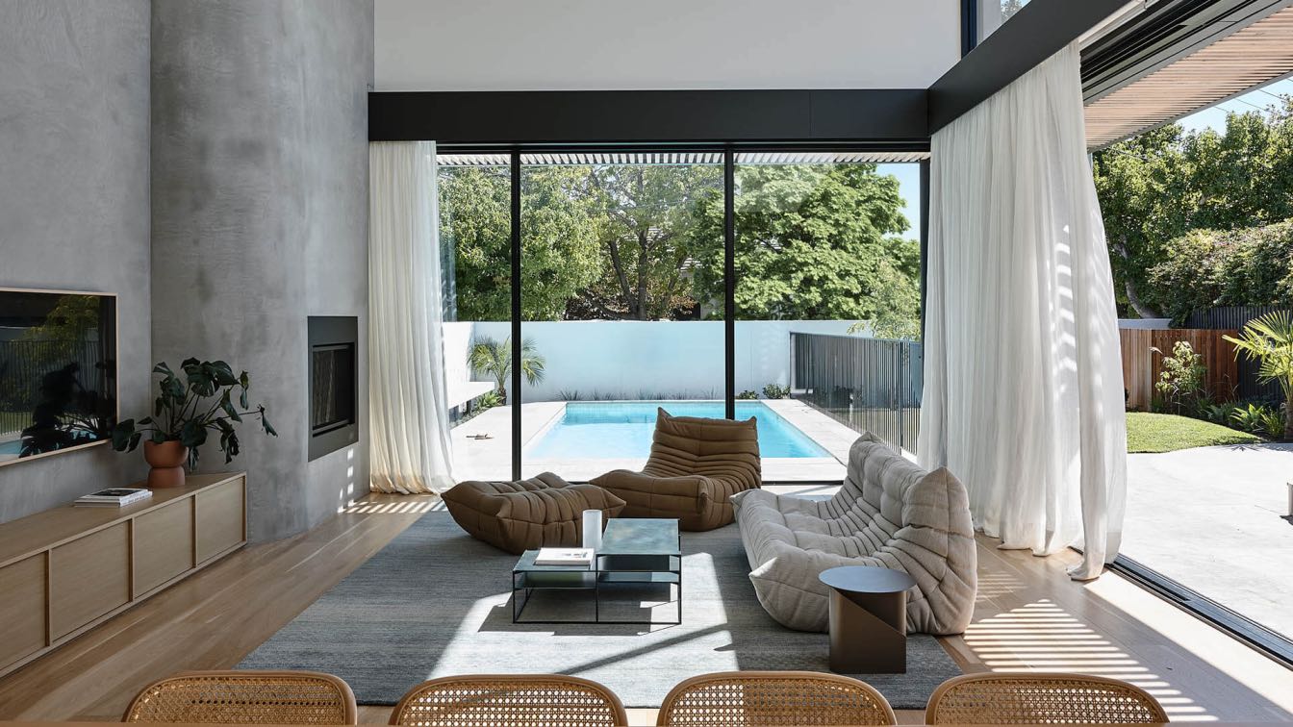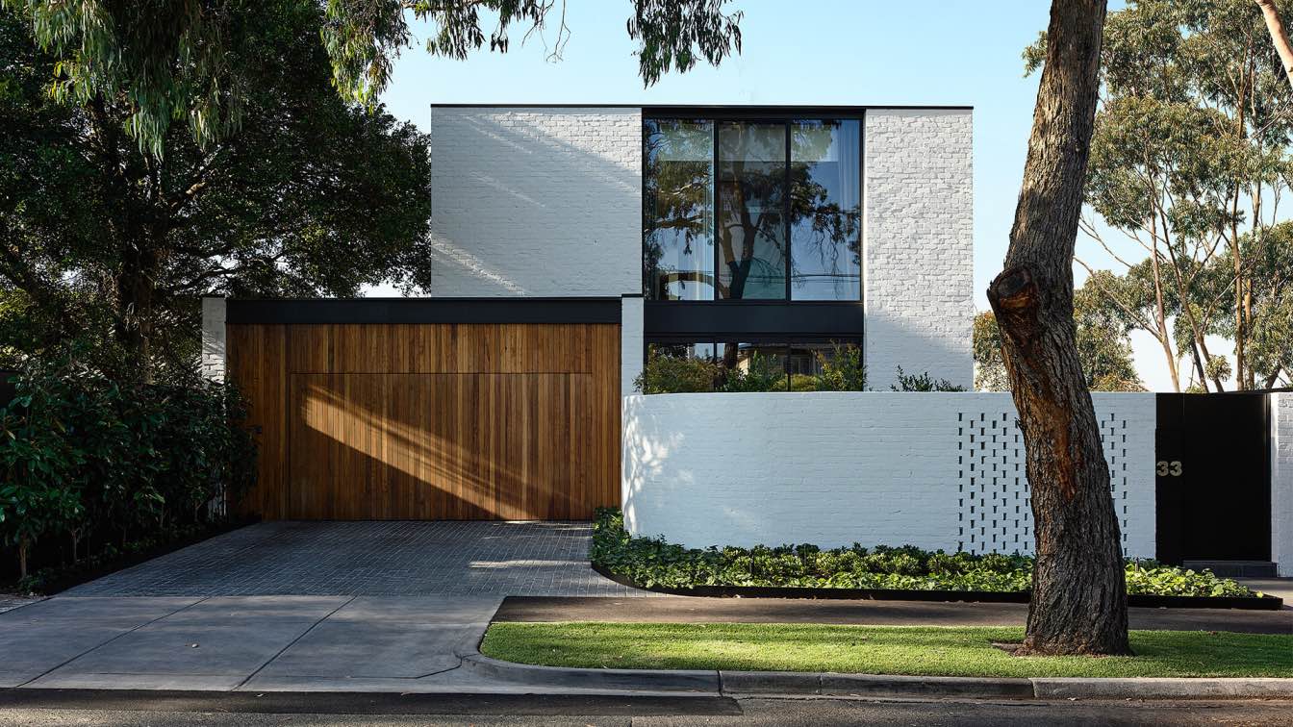Located on a sloping site set amongst the gum trees in Red Hill, the design is a direct response to its surroundings. Working with the natural topography, the house is divided into a series of stepped floor plates around a central courtyard. The tiered floors zone the interior spaces which offer unique views of the surrounding native bushland.
Project name
Red Hill House
Location
Red Hill, Melbourne, Australia
Principal architect
Ross Berger
Structural engineer
BDD Engineering
Tools used
AutoCAD, SketchUp
Material
Brick, Wood, Concrete, Glass, Metal
Typology
Residential › House
An abstract composition of contrasting textural elements, this design responds to a very inspiring client brief for a building that ‘should not look like a house’.
Project name
Brighton East 3
Architecture firm
Pleysier Perkins in collaboration with InForm
Location
Brighton East, Melbourne, Australia
Principal architect
Simon Perkins
Design team
InForm in coloration with Pleysier Perkins
Structural engineer
BDD Engineering
Landscape
Matt Walsham Landscape Architecture
Tools used
AutoCAD, SketchUp
Material
Concrete, glass, wood, steel, stone
Typology
Residential › House
Designed by Melbourne-based architecture and construction firm InForm, the brighton 8 House set on an unusual wedge-shaped property this four-bedroom family home utilises its north-west frontage for the outdoor entertaining area and pool. This orientation provides the deepest garden aspect and pleasant treed views from the main living area.
Architecture firm
InForm in collaboration with Pleysier Perkins Architects
Location
Brighton East, Melbourne, Victoria, Australia
Photography
Derek Swalwell
Principal architect
Simon Perkins
Design team
InForm in collaboration with Pleysier Perkins Architects
Collaborators
(Stylist – Bek Sheppard)
Structural engineer
BDD Engineering
Material
Concrete, Glass, Steel
Typology
Residential › House
The Melbourne-based architecture and construction firm InForm led by Chris McKimm has recently completed ''Brighton East 2'' a family home located in Brighton East, Melbourne, Victoria, Australia.
Project name
Brighton East 2
Location
Brighton East, Melbourne, Victoria, Australia
Photography
Derek Swalwell
Principal architect
Chris McKimm
Typology
Residential › House





