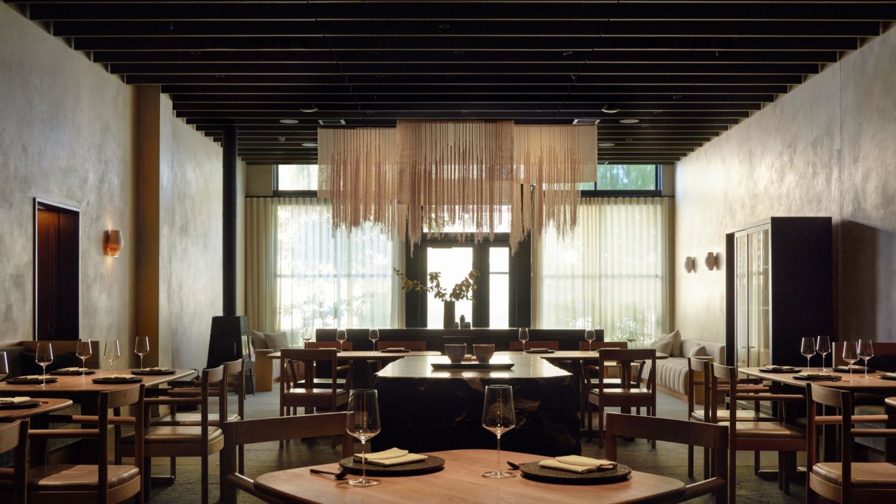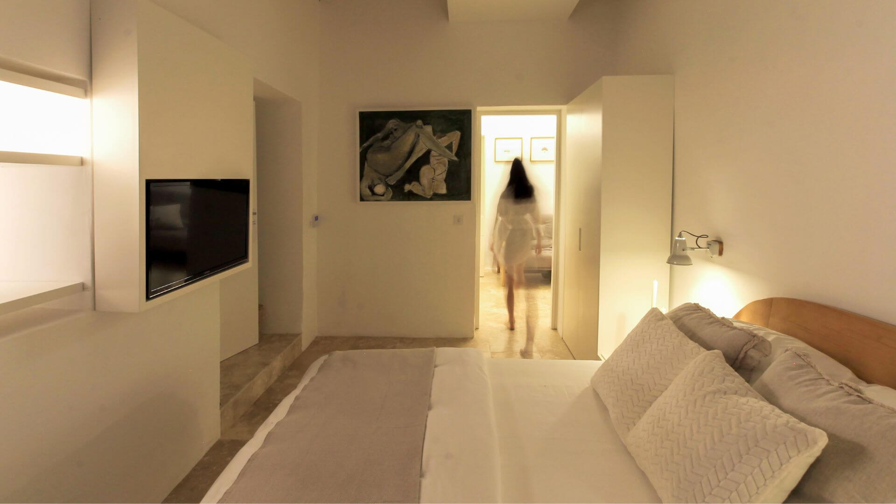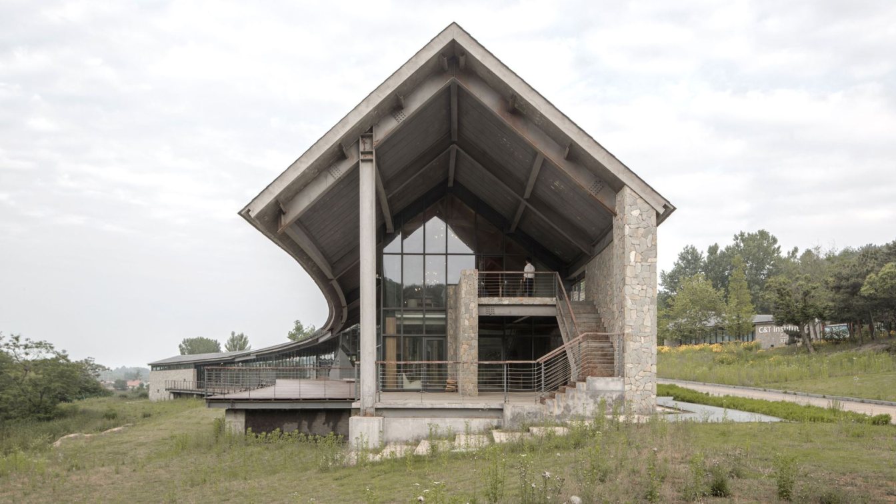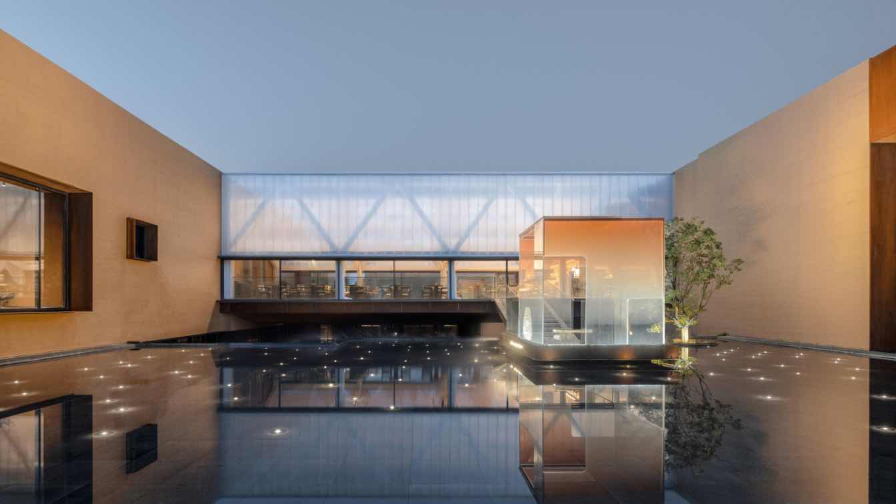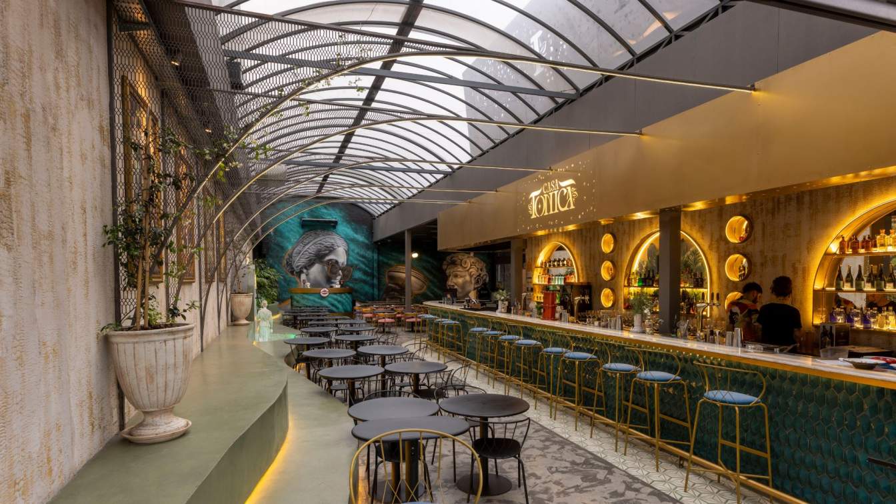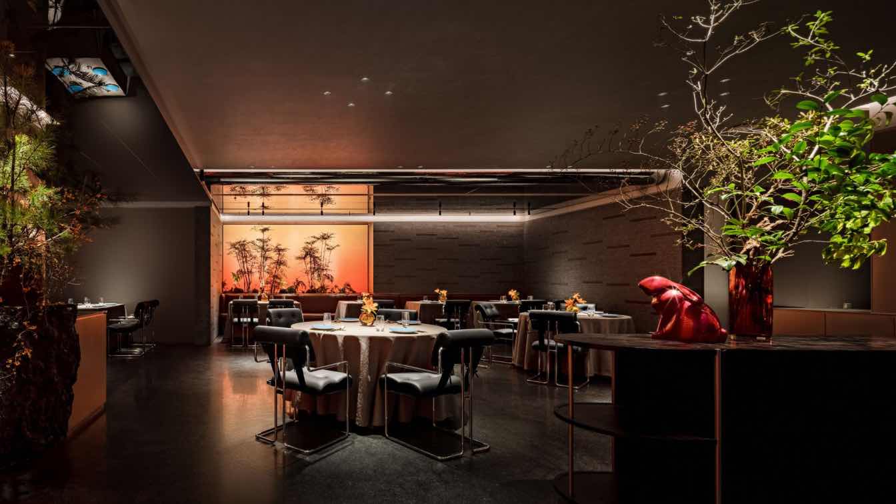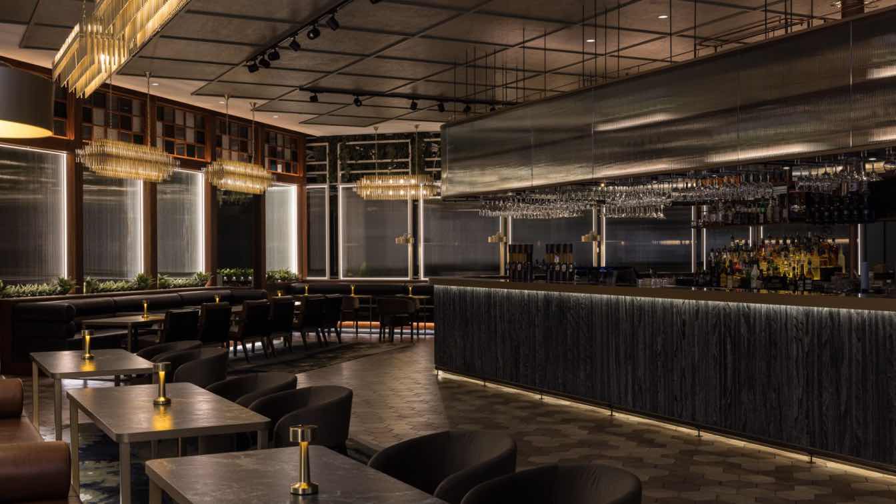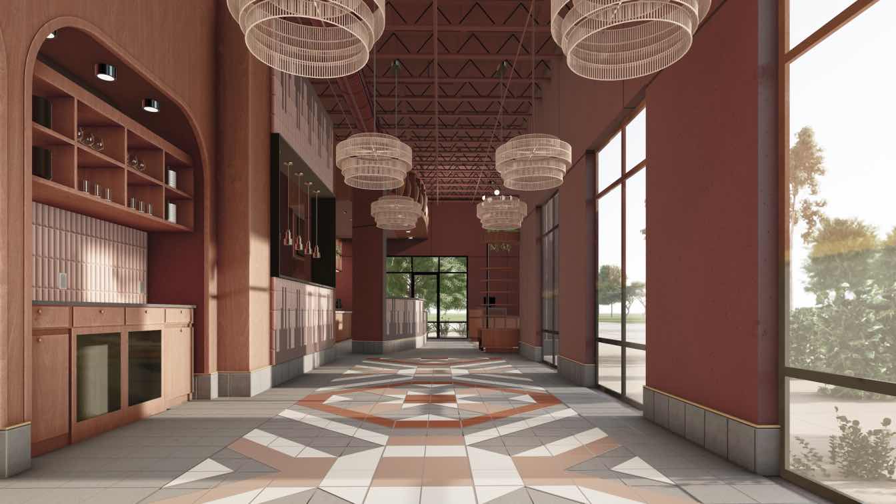Two-Michelin star chef Matthew Lightner’s new restaurant, ōkta, in McMinnville, Oregon, captures the essence of the Willamette Valley, the heart of Oregon’s wine country. Set within the McMinnville Downtown Historic District, the restaurant’s design is comfortably luxurious—subdued and understated. Here, food and environment combine to create a tra...
Architecture firm
Hacker Architects
Location
McMinnville, Oregon, USA
Photography
George Barberis, Evan Sung
Design team
Corey Martin (Design Principal, Hacker), Emily Knudsen (Interior Designer), Jen Dzienis (Project Manager, Hacker), Keri Erwin (Project Architect, Hacker), Joe Swank (QA/QC, Hacker), Carolyn Richardson (Art Direction, Willamette Provisions)
Interior design
Hacker Architects
Collaborators
Acoustical Engineer: ABD Engineering & Design
Construction
Grant Co. (Jay Augustus, Ron Meissner)
Client
Historic 3rd and Ford, LLC
Typology
Hospitality › Restaurant
In the heart of Għargħur, a quaint village steeped in history, stands a testament to architectural ingenuity and sensitivity – the King George Interior Project. This endeavor, encapsulated within the walls of a cherished old house of character, is more than just a renovation and extension; it's a meticulous homage to the essence of the village core...
Architecture firm
3DM Architecture
Principal architect
Maurizio Ascione
Supervision
3DM Architecture
Visualization
3DM Architecture
Tools used
AutoDesk, Elektra, Eurocraft, ICI, McNeel, Trimble
Typology
Hospiyality › Hotel
The entrance to Dragon Mountain natural tourist site is marked by a view of the mountain within the axis of the site’s entrance alley. This alley splits into two separate lanes once entered site: one lane climbs up towards the mountain and the other descends slightly towards two small ponds, situated on a lower level and surrounded by trees.
Project name
Dragon Mountain Tourist Center
Architecture firm
Aurelien Chen / Urban and rural planning and design institute of CSCEC
Photography
Aurelien Chen (except drone photographs courtesy of Rizhao Fada Jituan)
Principal architect
Aurelien Chen
Design team
Aurelien Chen, Ma Jing, Wang Manyu
Collaborators
Technical collaborator: Lifeng Architecture Studio; Partners in charge: Aurelien Chen, Wu Yixia (Urban and rural planning and design institute of CSCEC); Design Institute: Urban and rural planning and design institute of CSCEC
Interior design
out of design scope
Built area
1700 m² (designed area: 2400 m²)
Client
Rizhao Fada Jituan
Situated in Fengxi New City, Shanxi Province, China, the Mu Feng Yue Hot Spring Hotel emerges as a serene retreat, nestled in the natural wilderness yet mere moments from the urban bustle.This hotel represents a seamless fusion of city life and nature, providing guests with a peaceful and refined sanctuary.
Project name
Mu Feng Yue Hot Spring Hotel
Architecture firm
STUDIO A+
Location
Fengxi New City, Shanxi Province, China
Photography
Archi-translator
Principal architect
Min Wang
Design year
2019 Aug. – 2021 Jan.
Completion year
2023 Aug.
Collaborators
Architecture Design and Research Institute of HIT (Curtainwall system consultant)
Interior design
STUDIO A+ (public area), Xi'an Xilv Tourism Culture Development Co., Ltd. (guest rooms and pools)
Structural engineer
Beijing Qinghua Tongheng Planning and Design Institute Co., Ltd.
Environmental & MEP
Beijing Qinghua Tongheng Planning and Design Institute Co., Ltd.
Landscape
Xi'an Symbiosis Architectural Landscape Planning and Design Co., Ltd.
Lighting
Ning Field Lighting Design Corp., Ltd.
Construction
SCEGC Fengxi Construction Corp., Ltd.
Material
Earth-toned, timber-textured bare concrete, Cor-10 steel, Polycarbonate wall panel, Super white tempered laminated glass with digital printing, Super narrow framed movable window panel, temperature-sensitive skylight, light-guiding tube
Client
Shaanxi Fengxi New City Investment & Development Corp., Ltd.
Typology
Hospitality › Hotel
The premises were intended from the beginning to be used day and night. The living room, bar and kitchen are located on the ground floor. The transparent roof opens to generate an exterior patio allowing greater entry of sunlight and natural ventilation. The bathrooms and private office are located on the upper floor.
Project name
Casa Tónica Gintonería
Architecture firm
Inter Arquitectura y Paisaje
Location
Villa Luro, Buenos Aires, Argentina
Photography
Martin Piccinati
Principal architect
Campana Roberto, Mara Menendez
Design team
Roberto Campana, Mara Menendez
Interior design
Roberto Campana, Mara Menendez
Collaborators
Brenda Berlascoain
Civil engineer
Federico Pampin
Structural engineer
Federico Pampin
Construction
Roberto Campana
Landscape
Verónica Nerome
Lighting
Roberto Campana, Mara Menendez
Supervision
Roberto Campana
Material
Steel Frame, acero y chapa
Visualization
Mara Menendez
Tools used
AutoCAD, Adobe Photoshop, SketchUp, Lumion
Typology
Hospitality › Restaurant, Bar
Elevating the brand image to resonate with the target audience, making the space a vessel for memories, embracing a contemporary sensibility, and imbuing it with spirituality. Navigating the market currents by flowing with the stream, while retaining a distinct and authentic identity.
Project name
Wanwei Roast Duck Wangfujing Branch
Architecture firm
Beijing IN•X Design Co., Ltd.
Principal architect
Wu Wei
Design team
Li Weiju, Jia Qifeng, Qu Zheng
Interior design
Beijing IN•X Design Co., Ltd.
Collaborators
Interior Furnishings: Song Jiangli, Ying Zheguang. Project Copywriting: NARJEELING. Project Planning: LE Brand Strategy Agency
Lighting
Uniimport by Elementech
Client
Wanwei Roast Duck & Beijing Cuisine
Typology
Commercial › Restaurant
To reach a new demographic and clientele while ensuring a high ROI, we've reconfigured the space to serve both day and nighttime customers. This was achieved by using banquette seating and square table configurations to accommodate different group sizes.
Project name
Cocktail lounge
Location
Ashfield, New South Wales, Australia
Collaborators
BuildComm (builder) Phat Sourcing (Furniture and wine display)
Client
Holman Barnes Group
Typology
Hospitality › Restaurant
Mahya Salehi Studio: The story of this restaurant is heavily inspired by the beautiful region of Oaxaca; Oaxaca is Mexico's mezcal heartland and mole mecca, its capital of textiles and an epicenter of ceramics production. The sensory stimulation one experiences in Oaxaca is unlike any other destination in Mexico, making it a perfect source of inspi...
Project name
Carmen's La Hacienda
Architecture firm
Mahya Salehi Studio
Location
Sonoma County, California, USA
Photography
Suzanna Scott Photography
Principal architect
Mahya Salehi
Design team
Mahya Salehi Studio
Interior design
Mahya Salehi, Fabian Hernandez, Mahram Akhavan
Lighting
Mahya Salehi, Fabian Hernandez
Material
Terracotta, stone, wood, fabric, concrete
Visualization
Kimiya Salehi, Robede Hazrat, Asma Hazrat
Tools used
Adobe Photoshop, Lumion, Procreate
Client
Maria Alfaro, Agustin Lopez
Typology
Hospitality › Restaurant

