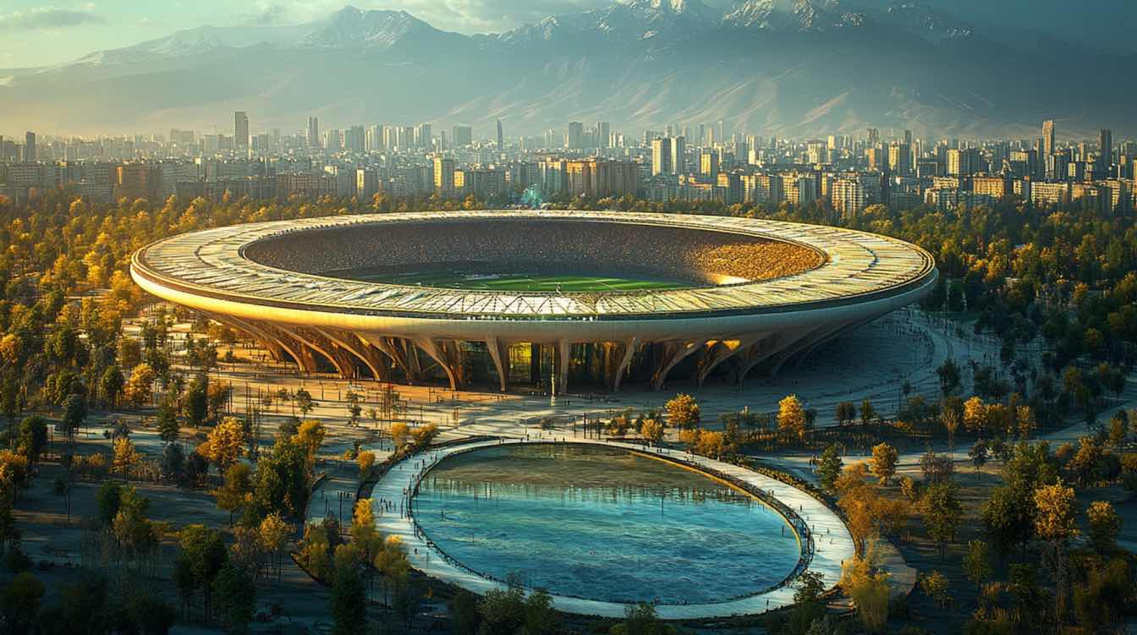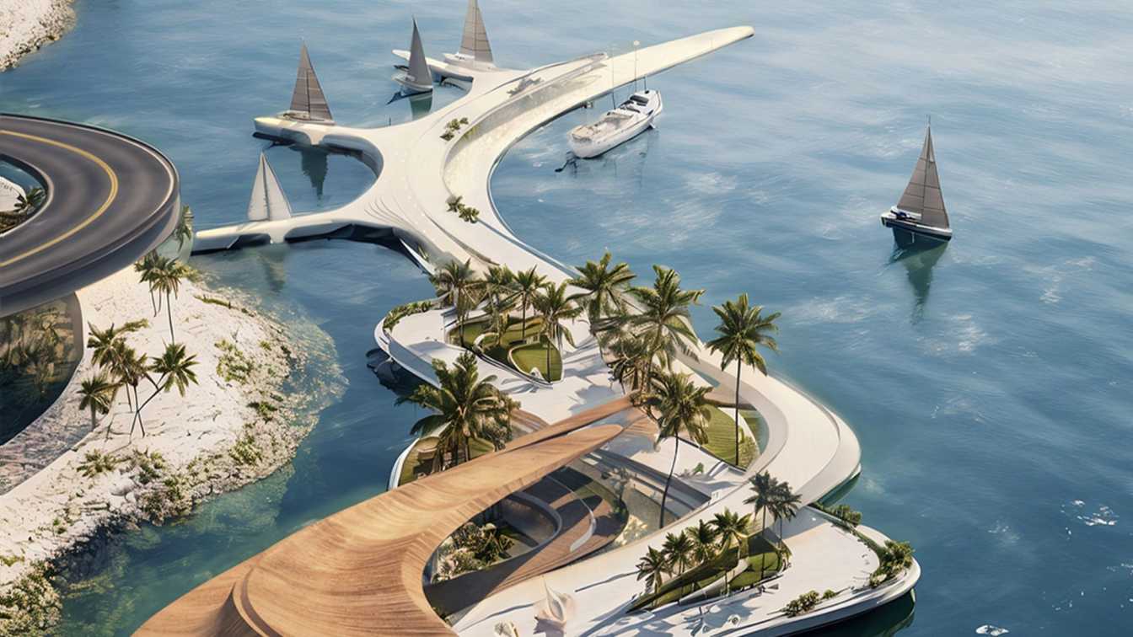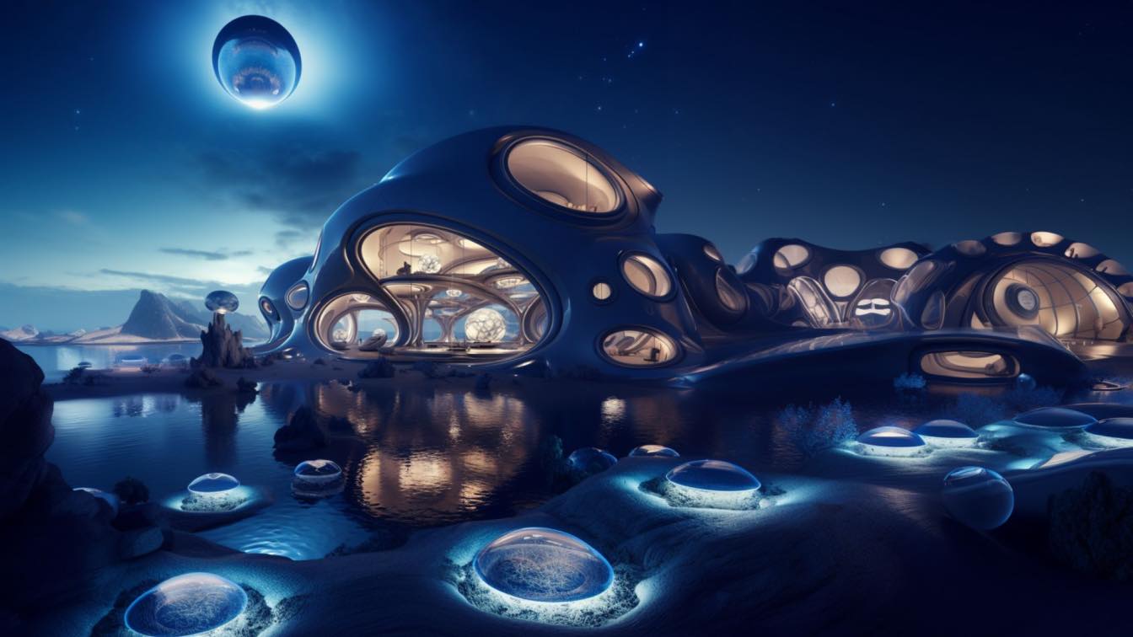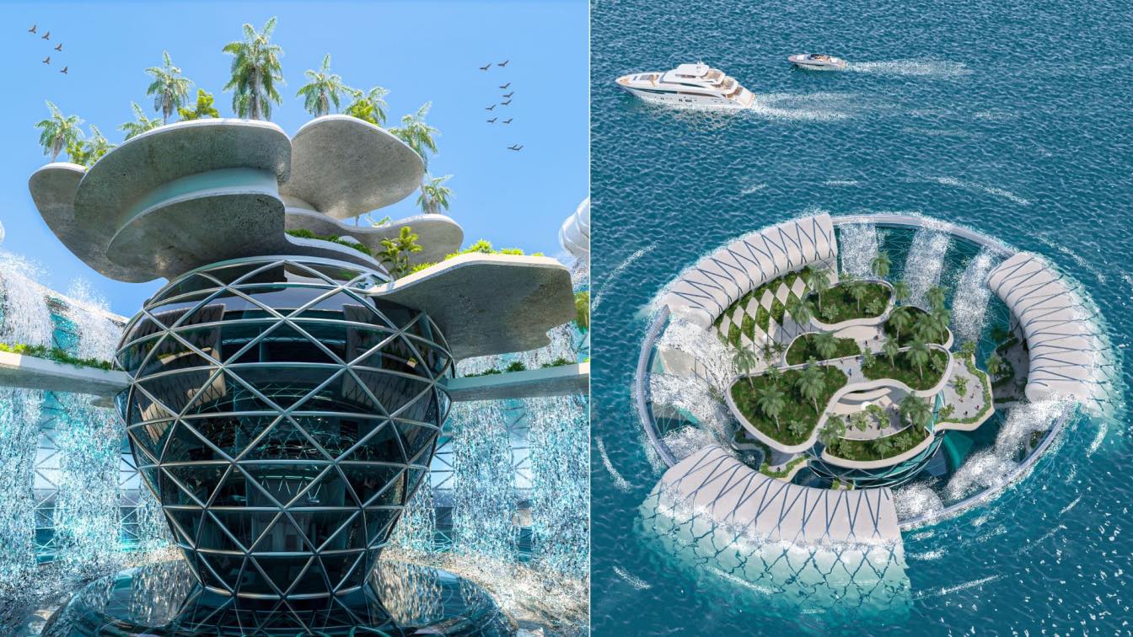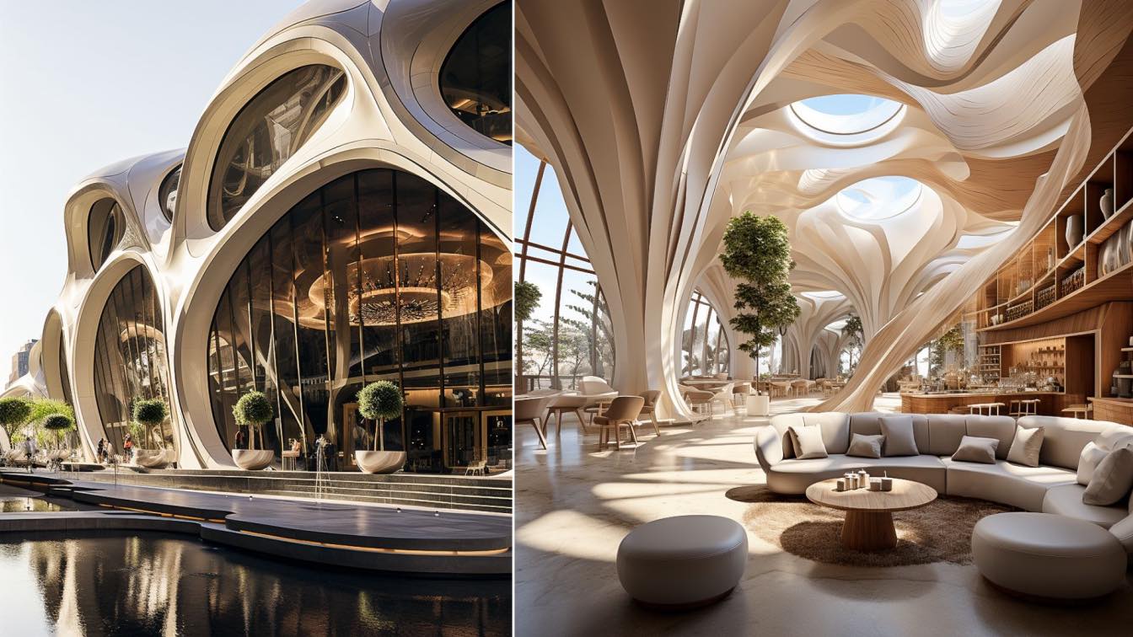As we navigate the demands of a rapidly evolving world, the vision of a sustainable and just future is not just an aspiration but a necessity. Our approach to designing and constructing future-ready, climate-friendly structures exemplifies this shift towards a green future. The new sports complex, spa, and theater stand as beacons of this vision, integrating advanced sustainable construction concepts and circular building materials to meet the demands of tomorrow.
Built with a Vision of a Sustainable and Just Future
Our commitment to sustainability is reflected in every aspect of this project. Designed with energy efficiency in mind, the complex features A++ energy ratings and integrates multiple environmental concepts. This includes state-of-the-art e-charging stations, photovoltaic systems for harnessing renewable energies, and sophisticated rainwater retention systems. Roof greening and heat pumps are incorporated to enhance the building’s climate neutrality and reduce its environmental footprint.
Dynamic Development and Circular Building Materials
The design leverages circular building materials, ensuring that the entire lifecycle of the construction minimizes waste and maximizes efficiency. This approach is part of a broader sustainability and regionality strategy, where each material is chosen for its low environmental impact and compatibility with our climate-friendly goals. The use of these zirkuläre Baustoffe (circular building materials) aligns with our commitment to sustainable real estate and green architecture.
Energy Efficiency and Climate Neutrality
Achieving climate neutrality is a core goal of this project. With cutting-edge energy-efficient systems and renewable energy solutions, the building is poised to meet stringent standards for sustainability. The inclusion of Wärmenetze (heat networks) and other energy-saving technologies will help reduce overall energy consumption and operational costs, supporting the broader objective of saving nature and promoting a climate-friendly Neubau (new building).
Sustainability and Regionalism
Our sustainability and regionalism principles are evident in the project’s design and execution. We focus on ökologischen (ecological) improvements and sustainable certifications to ensure the building’s performance aligns with environmental and social goals. This is reinforced by our participation in the Zuschuss Programm (grant program) which supports innovative, eco-friendly construction.
Future Construction Concepts
The integration of these elements into the sports complex, spa, and theater not only meets today’s demands but sets a benchmark for future construction. By embracing sustainability and leveraging advanced technologies, we pave the way for a future where our buildings contribute positively to the environment and our communities.
In conclusion, this project embodies the principles of sustainable construction, creating a space that is both functional and environmentally responsible. It represents a forward-thinking approach to architecture, one that balances innovation with a deep respect for nature. As we move towards a more sustainable future, this building stands as a testament to our commitment to a better tomorrow.


























