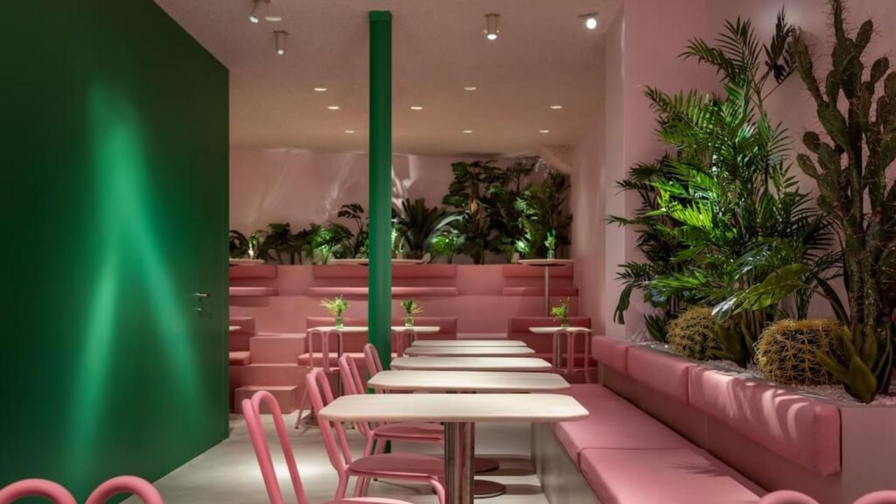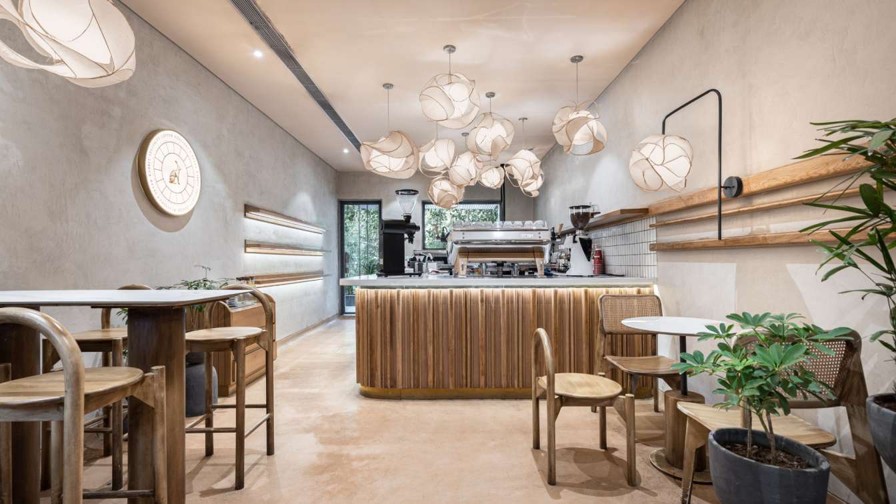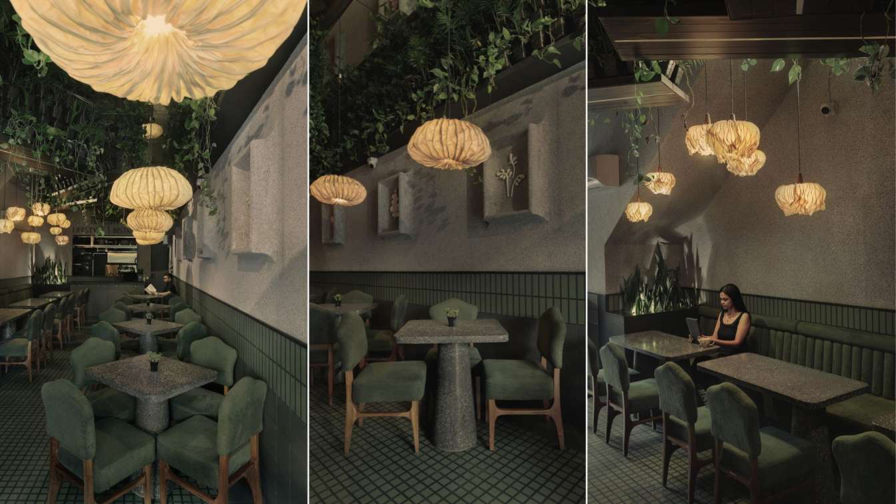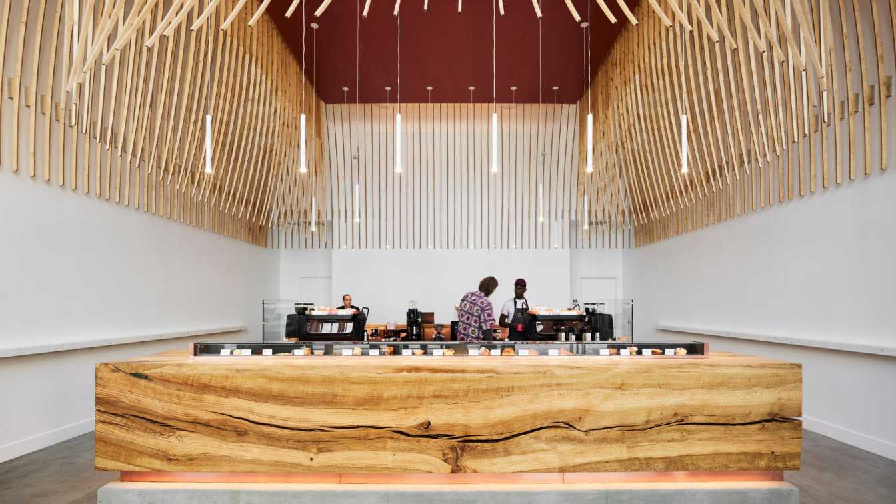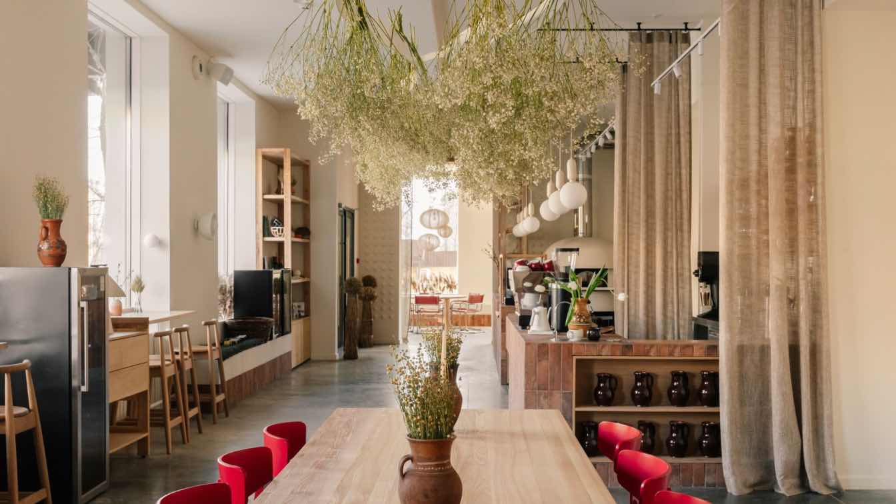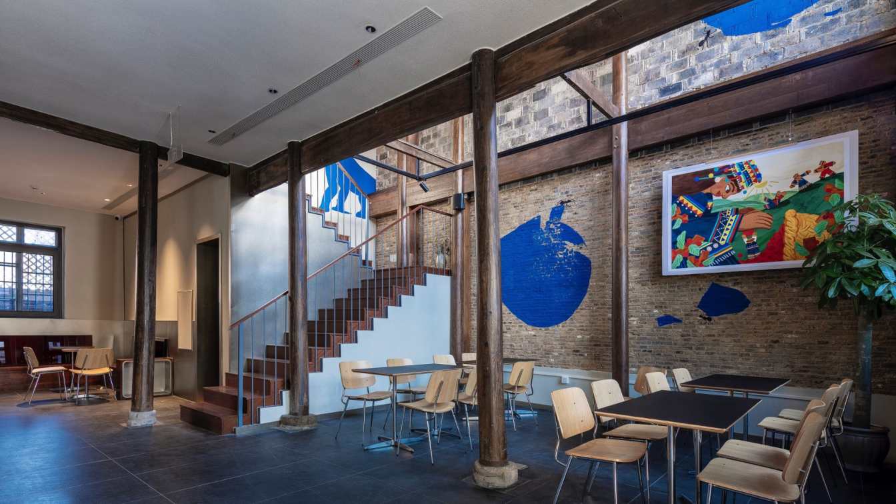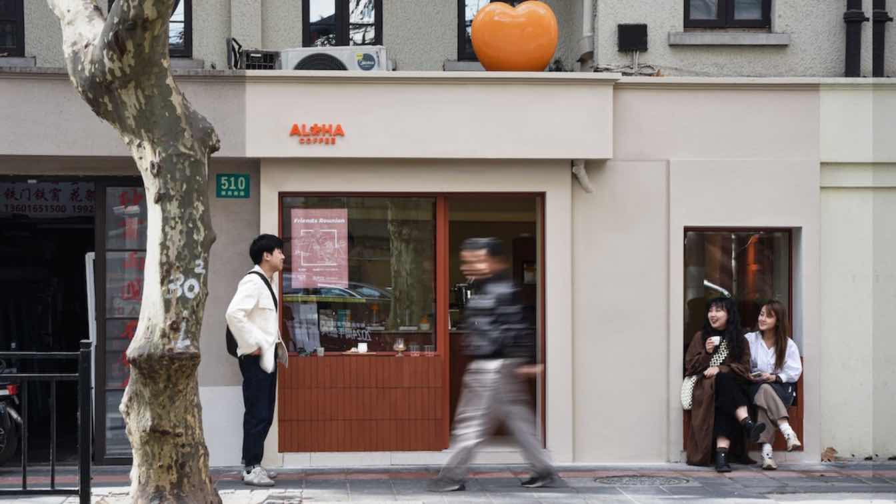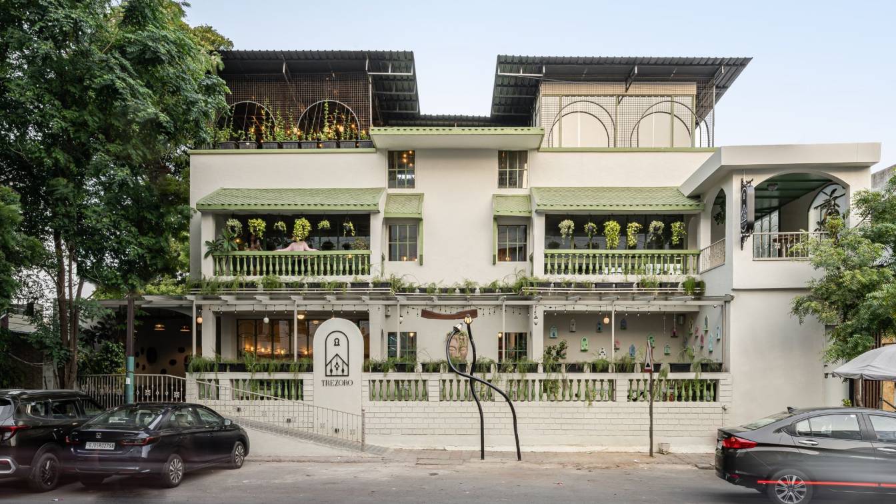The interior design studio Between the Walls is actively expanding, crossing new borders, and presenting its second project in Paris — Bon Bouquet Cafe. The establishment belongs to the renowned French company The Hungry Family. This is one of the group's key projects, marking a significant milestone in their restaurant business.
Project name
Bon Bouquet Cafe
Architecture firm
Between the Walls
Location
30 Rue Le Peletier, Paris, France 75009
Photography
Ivan Avdieienko
Principal architect
Victoria Karieva
Design team
Victoria Karieva
Collaborators
Video: Ivan Semak; Andrii Anisimov
Interior design
Between the Walls
Supervision
Between the walls
Material
Microcement, acoustic foam, paint, plaster, metal, wood, travertine.
Typology
Hospitality › Cafe
Nestled in the heart of Sector 10, Chandigarh, Peter Rabbit Cafe emerges as an oasis of warmth and tranquility amidst the bustling coffee scene. Since its inception, this quaint establishment has sought to carve out a distinct identity in a market saturated with commercial ventures, guided by the passion of its owners, who are true aficionados of b...
Project name
Peter Rabbit Cafe
Architecture firm
Design i.O
Location
Chandigarh, India
Design team
Palak Singla, Saurabh Singla, Paras Malik
Typology
Hospitality › Cafe
Situated in a bustling commercial area of Chandigarh, Sage café stands as a beacon of architectural and design detail. Its interior is characterized by the use of contemporary grid patterned green tiles on the floor and walls, which sets a modern chic yet a timeless and warm tone for the space. This unique volume is enhanced by verdant vines that c...
Project name
Sage - Café and Bistro
Architecture firm
Loop Design Studio
Location
Chandigarh, India
Photography
Purnesh Dev Nikhanjh
Principal architect
Nikhil Pratap Singh, Suvrita Bhardwaj
Design team
Himani Bansal, Akshita Saklani, Rythm Bansal
Collaborators
• Furniture: Parman Designs, Spazio by Furniture Concepts • Ceramics: Aditi Mittal
Construction
Karve Infra Pvt. Ltd.
Material
granite, granite textures, terrazzo tables, banana paper
Client
Sudarshan Patel, Piyush Jain
Typology
Hospitality › Cafe
Located in downtown Oakland, The Caffè reflects the second generation of Bay Area icon Mr. Espresso, serving as an example of how our diverse cultural landscape is nourished by those eager to share their heritage with the community. The design is heavily inspired by Italian culture, using minimalism and contrast.
Project name
The Caffé by Mr. Espresso
Architecture firm
jones | haydu
Location
Oakland, California, USA
Photography
Matthew Millman
Principal architect
Hulett Jones, Paul Haydu, Grace Leung
Design team
Hulett Jones, Principal. Paul Haydu, Principal. Grace Leung, Project Architect and Project Manager
Collaborators
Graphic design (signage): Bootjack design; Ceiling and wall sculpture, menu board: jones | haydu
Interior design
jones | haydu
Environmental & MEP
Acies
Construction
Northern Sun Associates
Typology
Hospitality › Cafe
"Snidanishna" is a new story of Ukrainian cuisine in the center of Kharkiv, which was opened in March 2024. The interior design of "Snidanishna" was realized by the team of the Ukrainian architectural bureau IK-architects.
Architecture firm
IK-architects
Location
Kharkiv, Ukraine
Photography
Lutov Pavlo, Dychek Dmytro
Principal architect
Kateryna Yarova
Design team
IK-architects
Interior design
IK-architects
Lighting
Light &Tradition, Terra-svet, Agara, Nowodvorski, Maytoni, Imperium Light
Visualization
Kateryna Yarova
Supervision
Kateryna Yarova
Material
Wood, ceramics, reed, wool, glass
Typology
Hospitality › Café
The project is in Longgang Lane, the old city center of Jingdezhen City, Jiangxi Province, adjacent to the site of the Ming and Qing dynasties' royal kiln for producing imperial porcelain, and the newly built Imperial Kiln Museum in recent years. This area is not only an important part of Jingdezhen's ceramic culture landscape but also preserves th...
Project name
The Organic Space in an Historic House_BigSmall Café, Jingdezhen Store
Architecture firm
FON Studio
Location
Longgang Lane, Jingdezhen City, China
Photography
Qin Wei, Video: Qin Wei
Design team
Jin Boan, Li Hongzhen, Luo Shuanghua, Zhang Jingyi, Lu Yiqi, Li Yeying
Design year
2022.05 - 2022.08
Construction
Chengdu Chufeng Building
Material
Merbau board, texture paint, granite, stainless steel
Client
BigSmall Coffee & TJC Team
Typology
Hospitality › Cafe
Designed by Atelier IN, this project draws its primary inspiration from the textural red bricks of the old streets, aiming to narrate the stories of the coffee shop and its local community.
Architecture firm
Atelier IN
Location
No. 510, South Shanxi Road, Xuhui District, Shanghai, China
Photography
Oliver, Vikin
Principal architect
Zhouxi Bi, Sen Yan, Jinlong Li, Dawei Xu
Design team
Zhouxi Bi, Sen Yan, Jinlong Li, Dawei Xu
Collaborators
Shanghai Taoming Decoration Design Co., Ltd.
Interior design
Atelier IN
Tools used
SketchUp, AutoCAD, Adobe Photoshop
Construction
Shanghai Taoming Decoration Design Co., Ltd.
Budget
Forty Thousand Yuan
Typology
Hospitality › Café
Nestled within the hustling stretch of the city Surat, Gujarat, this spacious 4,500 sq.ft is a sanctuary for connoisseurs of ‘authentic’ Italian cuisine. ‘Trezoro’ – a treasure of food, spanning over three floors is a testament to the power of rooted design ethos and celebration of ‘re-collections’ finely reflected and executed by Studio M Design P...
Architecture firm
Studio M Design
Location
Piplod, Surat, India
Photography
Noaidwin Sttudio
Principal architect
Moiz Faizulla, Samad Shaikh
Design team
Janvi Nanavati, Namrata Dada, Mousumi Doshi, Sajid Shaikh
Interior design
Studio M Design
Tools used
AutoCAD, SketchUp
Typology
Hospitality › European Cuisine, French Bakery and Café

