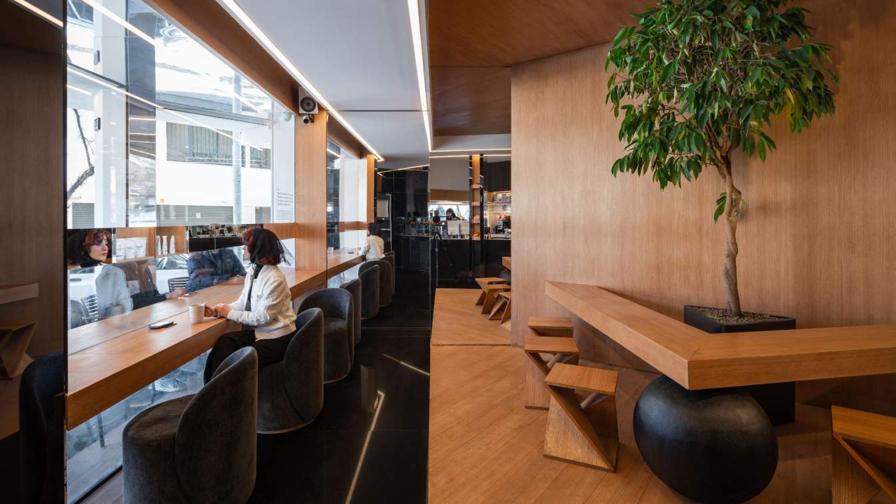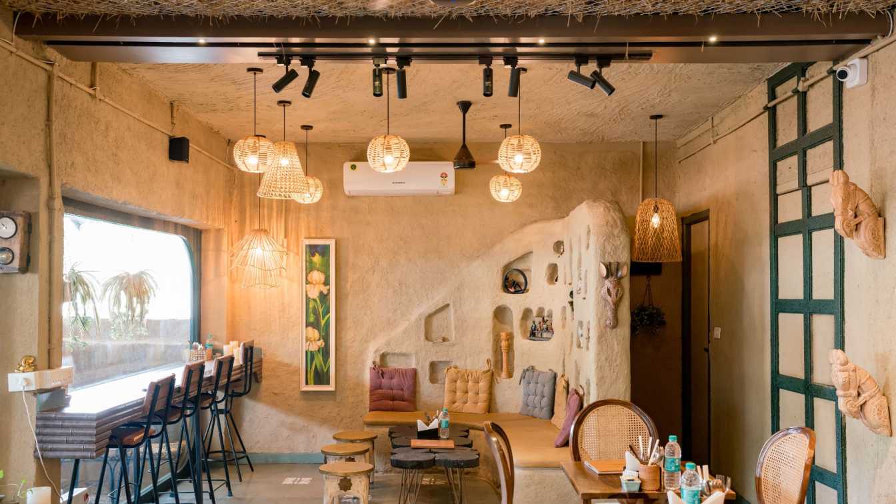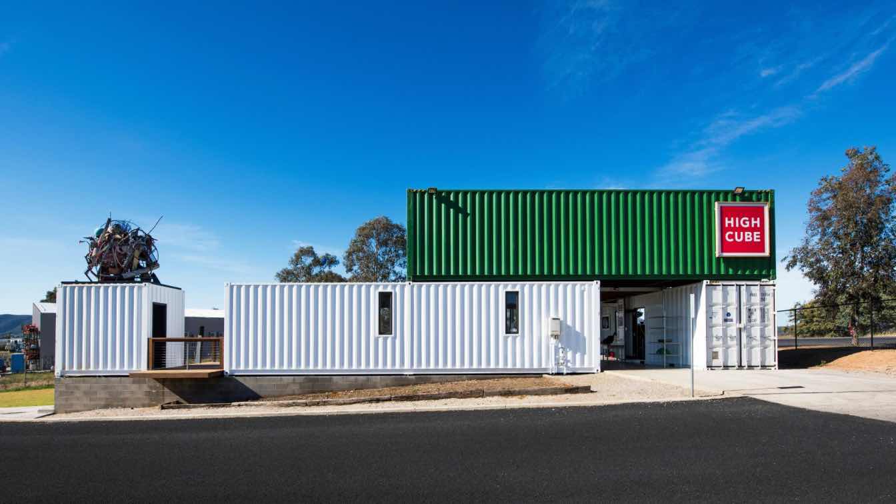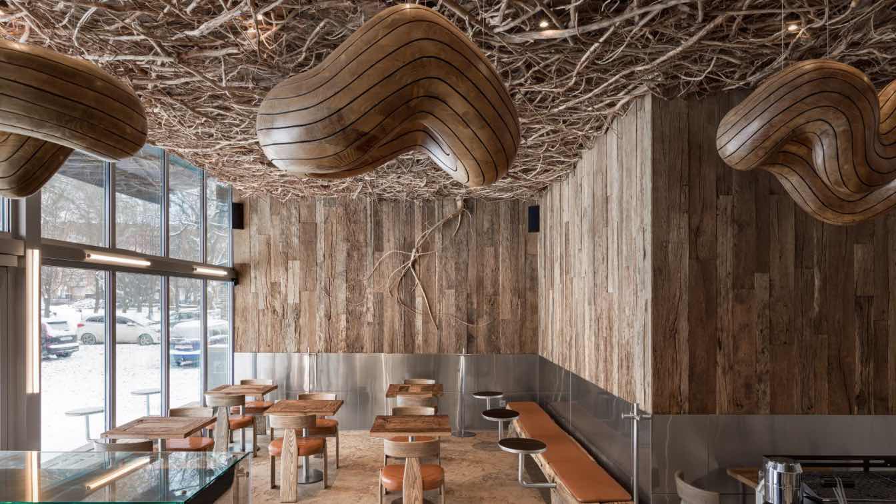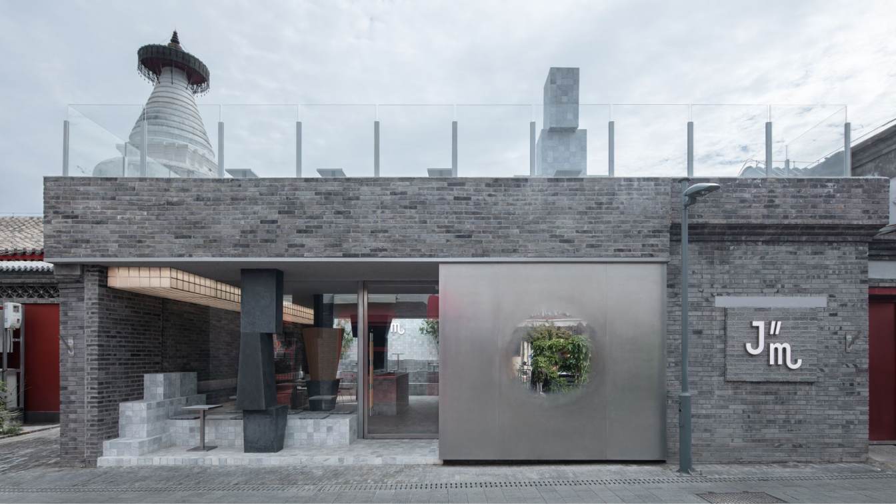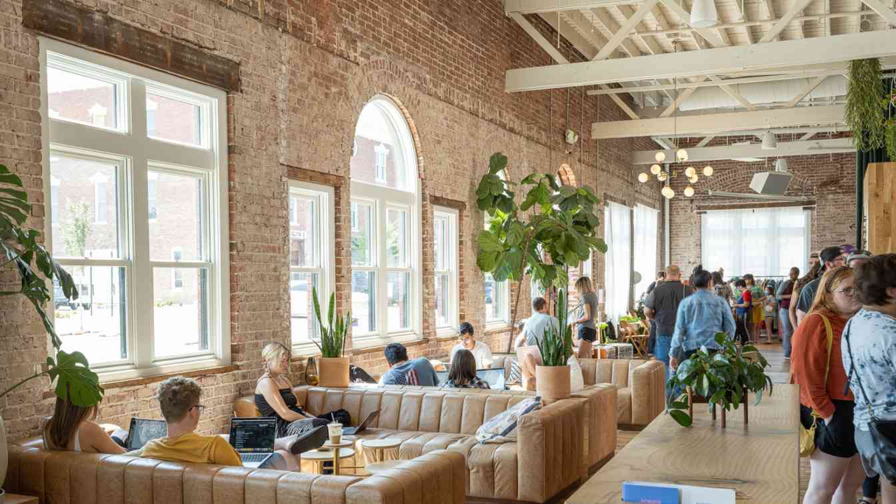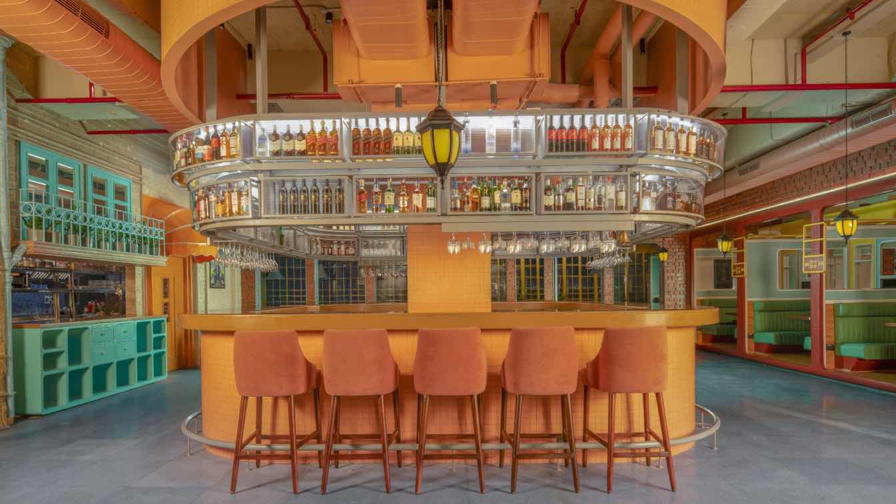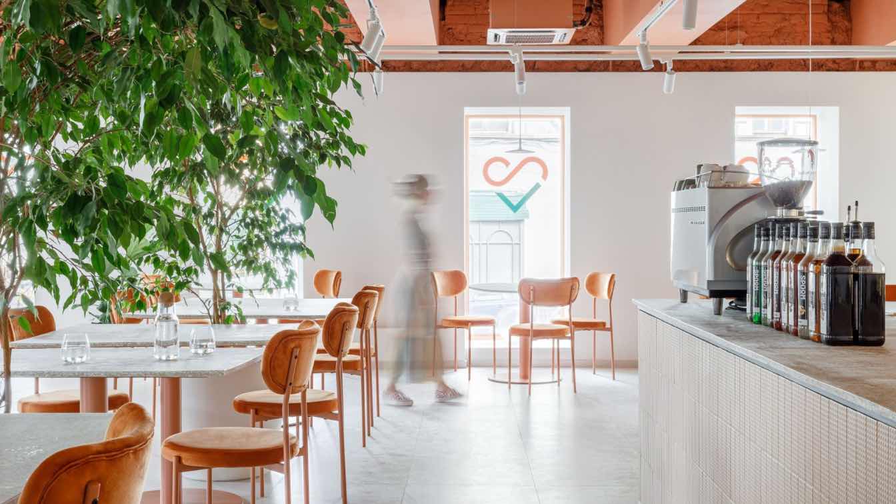Look In, invites the viewer on a journey of self-reflection, while also creating an opportunity for a profound encounter with the other. It weaves a deep connection between seeing and being seen, where the hidden truths within the mirror’s reflection meet the gaze that seeks to unravel them.
Architecture firm
Jalal Mashhadi Fard Studio
Principal architect
Jalal Mashhadi Fard
Design team
Jalal Mashhadi Fard
Collaborators
• Civil engineer: Ali Mokhtarpour • Diagram specialist: Zohreh Bakhtiari
Interior design
Jalal Mashhadi Fard
Structural engineer
Ali Mokhtarpour
Lighting
Jalal Mashhadi Fard
Tools used
Autodesk 3ds Max, Lumion, Revit
Supervision
Mohammad Amin Jamshidi
Construction
Ali Mokhtarpour
Material
Mirror, wood, composite, stone, plaster
Typology
Hospitality › Cafe
Nestled amidst the bustling streets of Raipur, Café Lambreta stands as a testament to the seamless fusion of tradition and modernity, evoking a sense of warmth, nostalgia, and contemporary allure. The project's inception was marked by a clear directive from the client: each corner should unveil its own narrative.
Project name
Lambreta Café
Architecture firm
Interior Ozal Design Studio
Location
Civil Lines, Raipur, Chhattisgarh, India
Principal architect
Ozal Laddha
Design team
Ashish Khandelwal, Urja Laddha
Completion year
April 2023
Typology
Hospitality › Cafe
High Cube Cafe is an economical shipping container, cafe development in an industrial area of Mudgee NSW. The ephemeral architecture is intended to allow the containers and site to be repurposed in the future if required, while responding to the industrial context.
Project name
High Cube Cafe
Architecture firm
Cameron Anderson Architects
Location
Mudgee, New South Wales, Australia
Principal architect
Cameron Anderson
Design team
Cameron Anderson
Collaborators
Ryan McGregor Constructions
Interior design
Cameron Anderson Architects
Structural engineer
Barnson
Material
Shipping Containers
Typology
Hospitality, Café
DROP is all about refined taste—in drinks, presentation, and, of course, in the space's ambiance. Ukrainian designer Oleksandr Makhno designed the interior of Kovel’s finest coffee shop.
Project name
DROP: A Drop of True
Architecture firm
Oleksandr Makhno
Photography
Andrey Avdeenko
Typology
Hospitality › Café
The project is located in the old city zone of Xicheng District, Beijing, adjacent to the west side of White Pagoda Temple. It is a renovation project of a 105 m² coffee and bakery shop. The residential district and commercial district in this area are intertwined.
Project name
JM Café, White Pagoda Temple in Beijing
Architecture firm
B.L.U.E. Architecture Studio
Location
No.30, Dongcha, Gongmenkou, Xicheng District, Beijing, China
Principal architect
Shuhei Aoyama, Yoko Fujii, Kawashima Masaya / B.L.U.E. Architecture Studio
Lighting
B.L.U.E. Architecture Studio
Material
Light grey tile, Grey brick, Stainless steel, White aggregate concrete, Plaster, Da Gu cement, White oak, Frosted acrylic
Typology
Hospitality › Cafe
The Onyx HQ in the 1907 building, located in historic downtown Rogers, is an ambitious assemblage of different uses, including cafe, speakeasy, cocktail lounge, classroom, bakery, cupping lab, roastery, offices, event space and prep kitchen.
Project name
Onyx HQ Cafe + Roastery
Architecture firm
Bradley Edwards Architect
Location
101 E. Walnut St. Rogers, Arkansas, USA
Photography
Andrew Camarillo
Principal architect
Bradley Edwards
Design team
Bradley Edwards Architect, Bradley Edwards, Lucky Mcmahon, Kelly Reed
Collaborators
Jon Allen, Onyx Coffee Lab
Interior design
Bradley Edwards Architect
Structural engineer
Civil Engineer: Nate Bachelor, Cei Engineering Associats Inc; Structural Engineer: Justin Hall, Hall Engineering Group, Ltd
Environmental & MEP
Greg Anderson, Ga Engineers, Inc
Lighting
Bradley Edwards Architect
Visualization
Bradley Edwards Architect
Construction
Michael Ames, Stronghold Llc
Typology
Hospitality › Cafe, Hospitality, Office, Mixed Use
In today’s hyperconnected, social media-driven world, visiting a café is no more just about dining. With food now accessible from the comfort of one’s couch through a simple swipe on a phone screen, the ‘café experience’ needs to be thoughtfully curated to satisfy the human need for social connection.
Project name
Cafe Delhi Heights
Architecture firm
MOFA Studio
Location
Delhi NCR, India
Principal architect
Manish Gulati
Design team
Tanya, Priyanka
Interior design
Hospitality
Tools used
Midjourney, AutoCAD
Construction
Santosh Sharma construction
Client
Cafe Delhi Heights
Typology
Hospitality › Café
We are an architectural buro TYURIN+PARTNERS, we would like to introduce you to our project — cafe "Love" in Samara, Russia.We are an architectural buro TYURIN+PARTNERS, we would like to introduce you to our project — cafe "Love" in Samara, Russia. The cafe specializes in serving breakfast and brunch all day. In the interior concept, we tried to co...
Architecture firm
TYURIN+PARTNERS
Location
Samara, Russian Federation
Photography
Daria Kopylova & Dima Ptitsyn
Principal architect
Alexander Tyurin
Design team
TYURIN+PARTNERS
Tools used
Canon R, Adobe Lightroom
Material
Oak Veneer, Bouclé Fabric, MDF, Gypsum Frieze, Vintage Glass
Typology
Hospitality › Cafe

