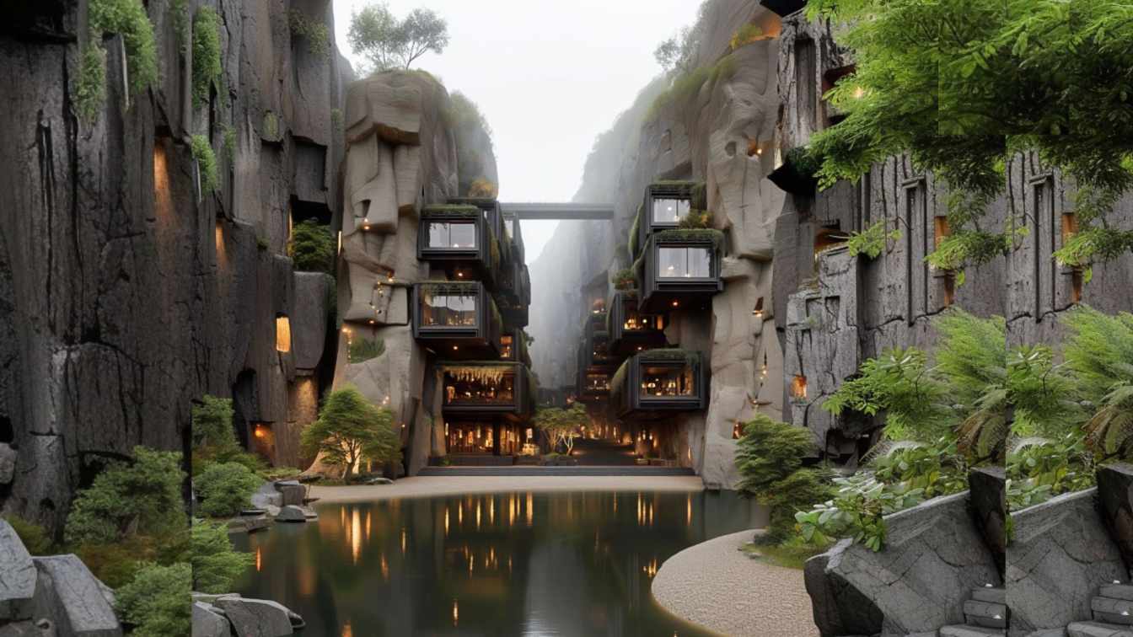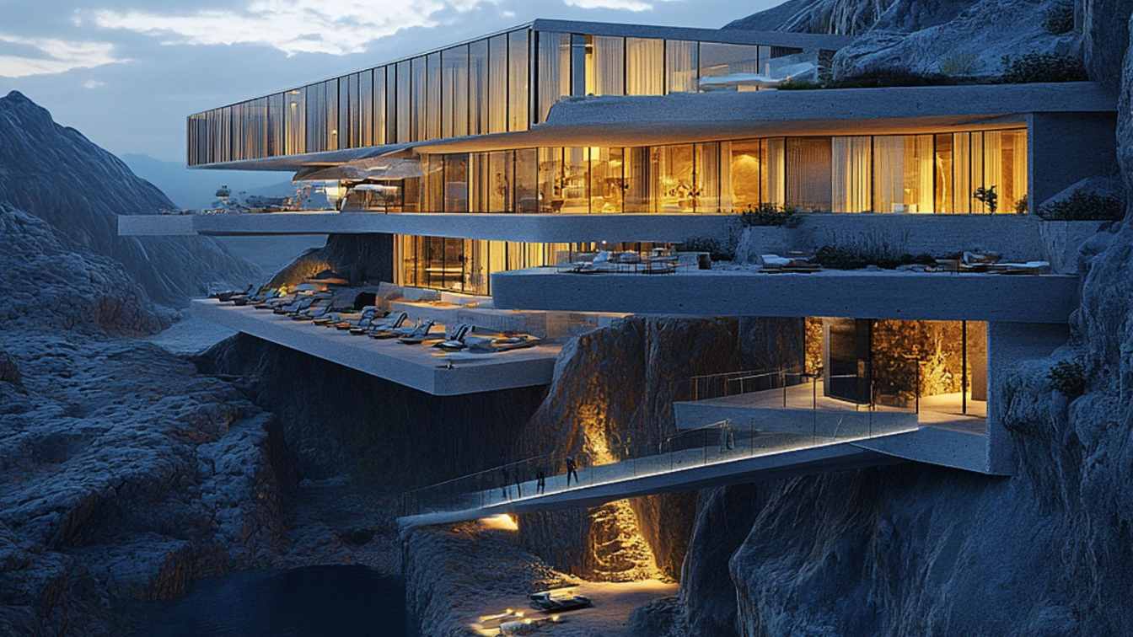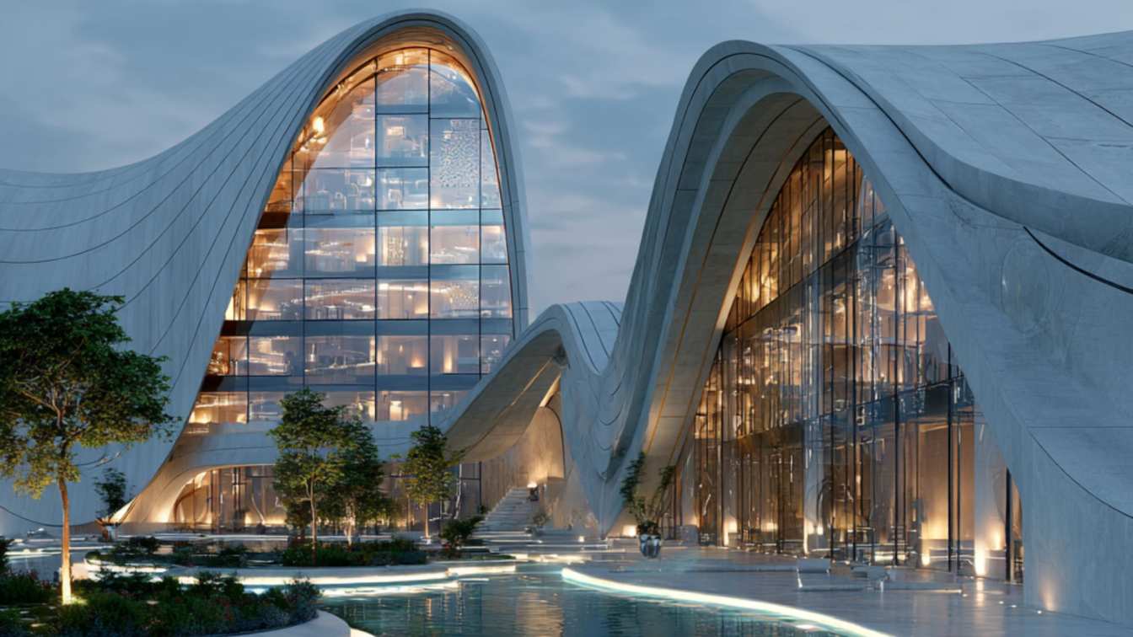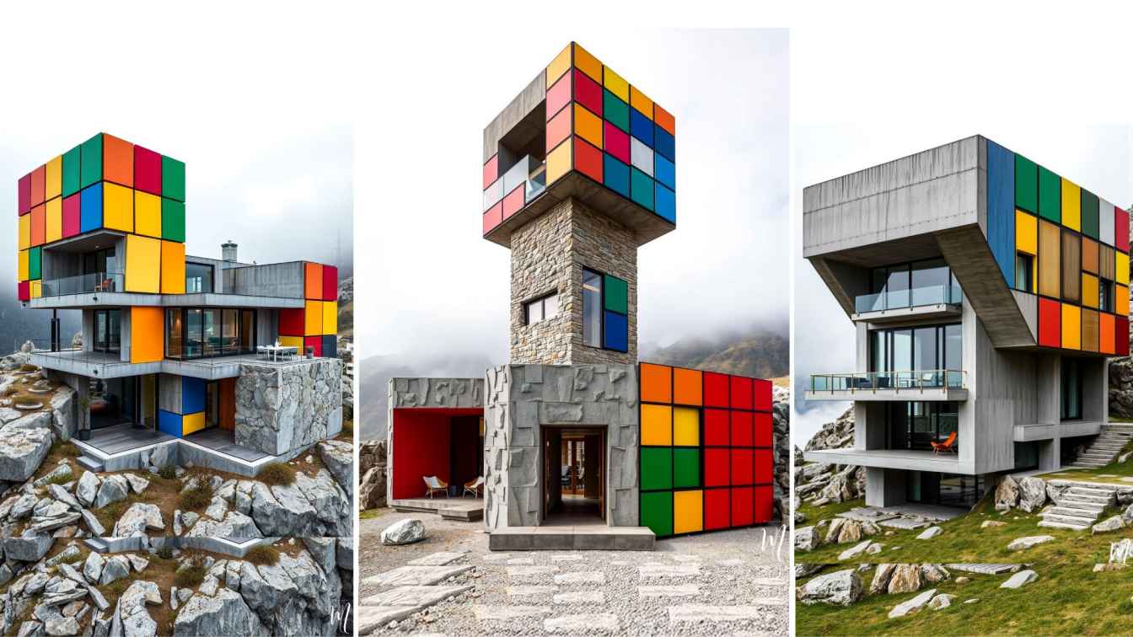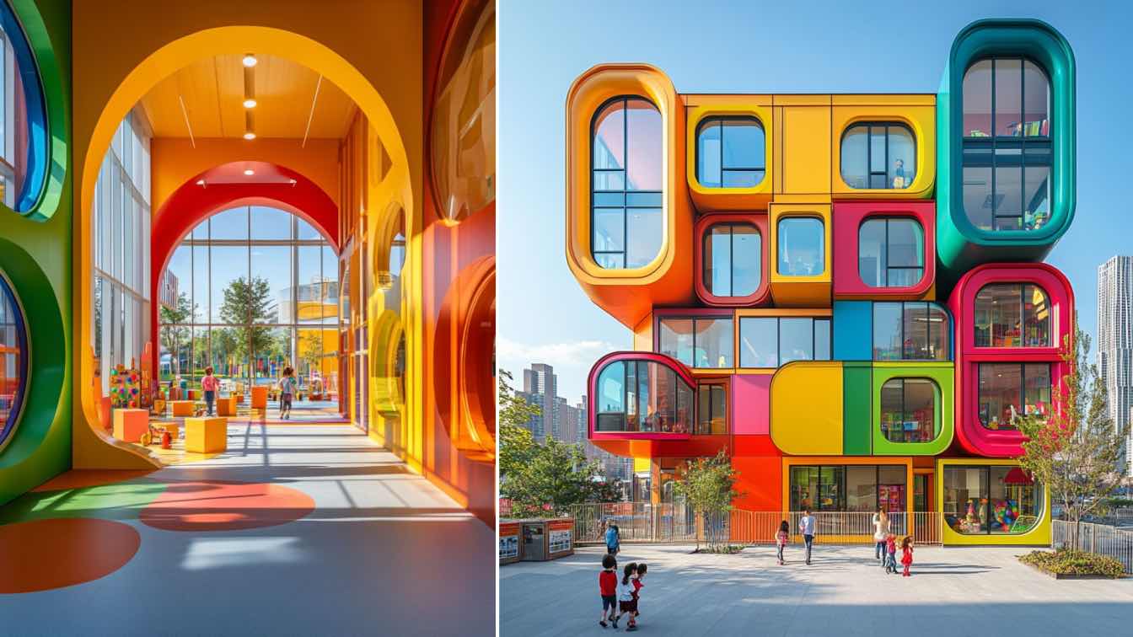Marziyeh Majd: In the heart of the Tabas desert, where the land draws life from the sun and silence is the language of the rocks, a home emerges not built with walls and roofs, but born of soil and memory.
This project is quiet and stony, like a shelter that has surfaced from the heart of nature not man made, but earth born. There, where shadow stands in reverence to light and walls listen to the whispers of the wind, architecture neither shouts nor hides; rather, nestled within the crevices of the terrain, it tells the story of a humble yet profound and human way of dwelling.
























