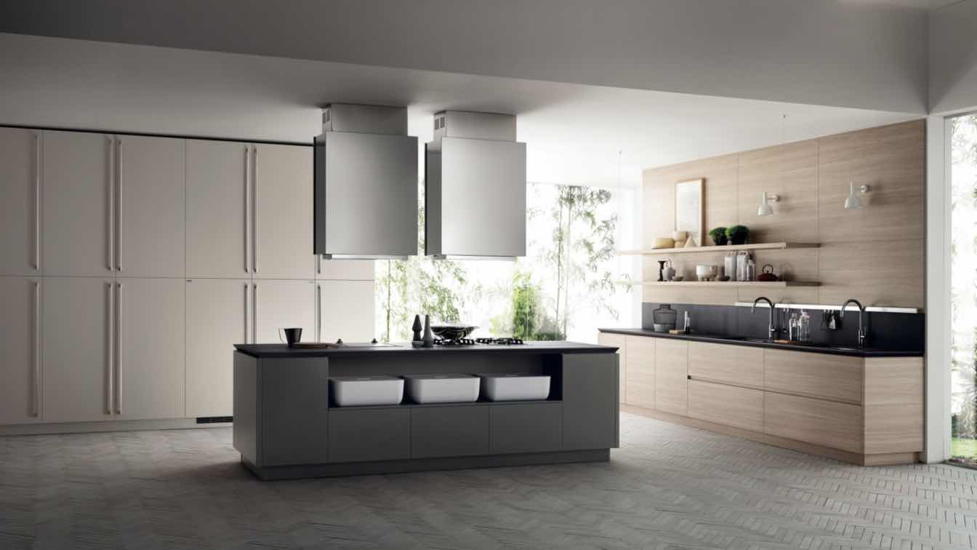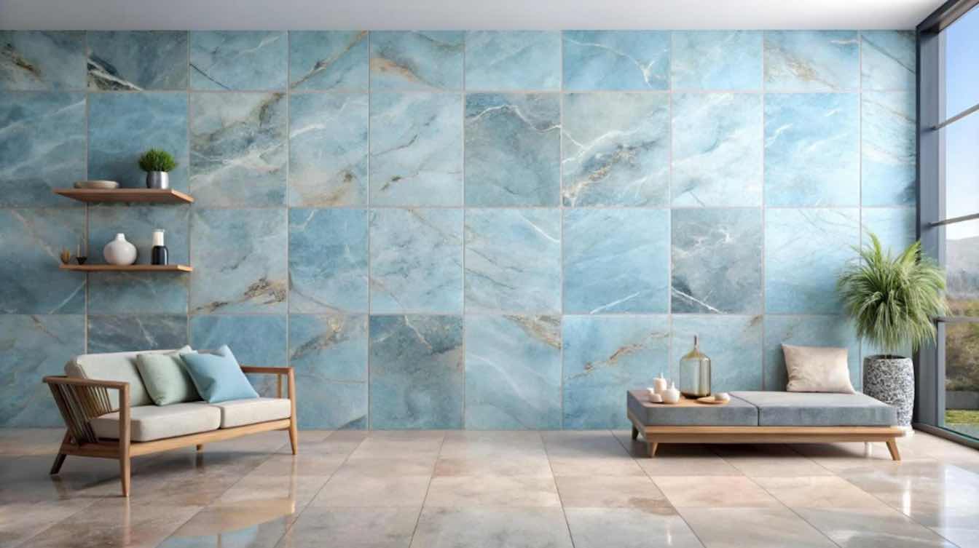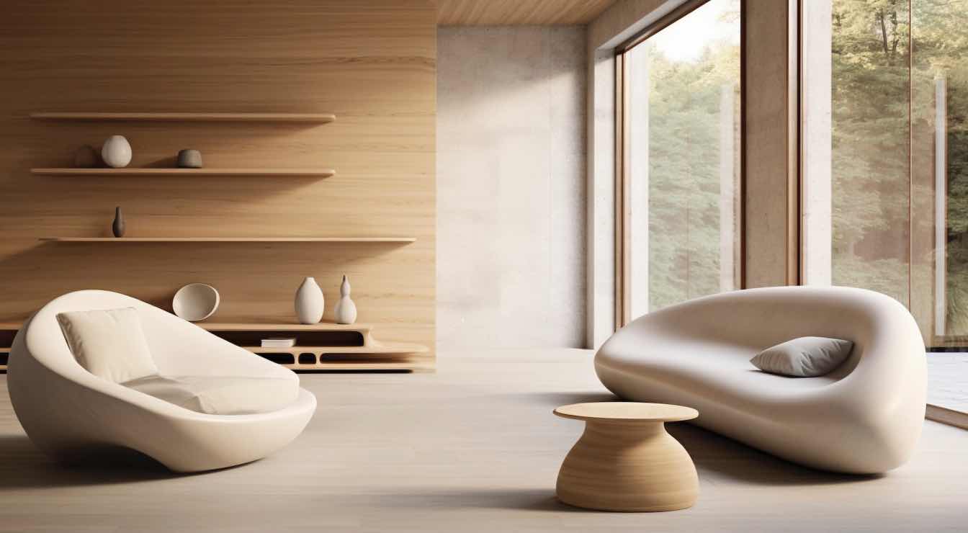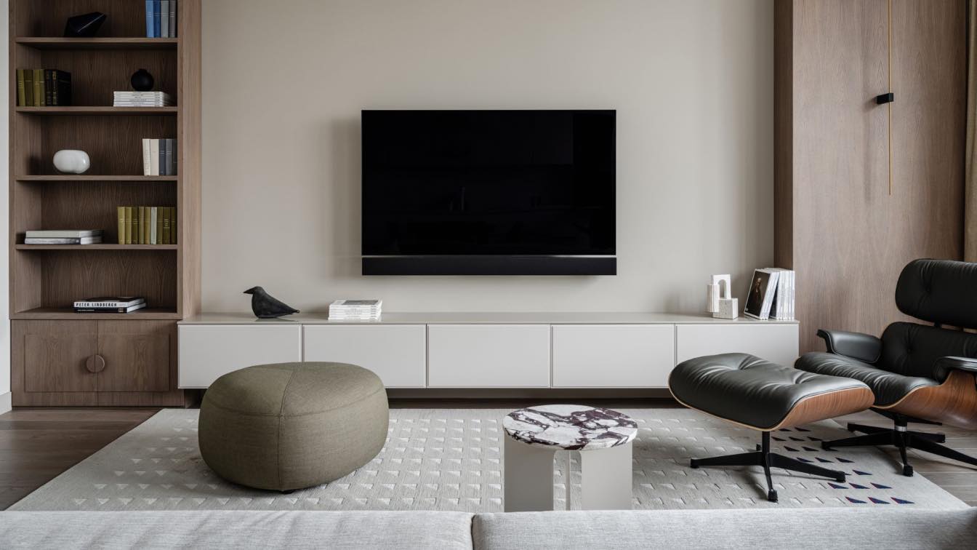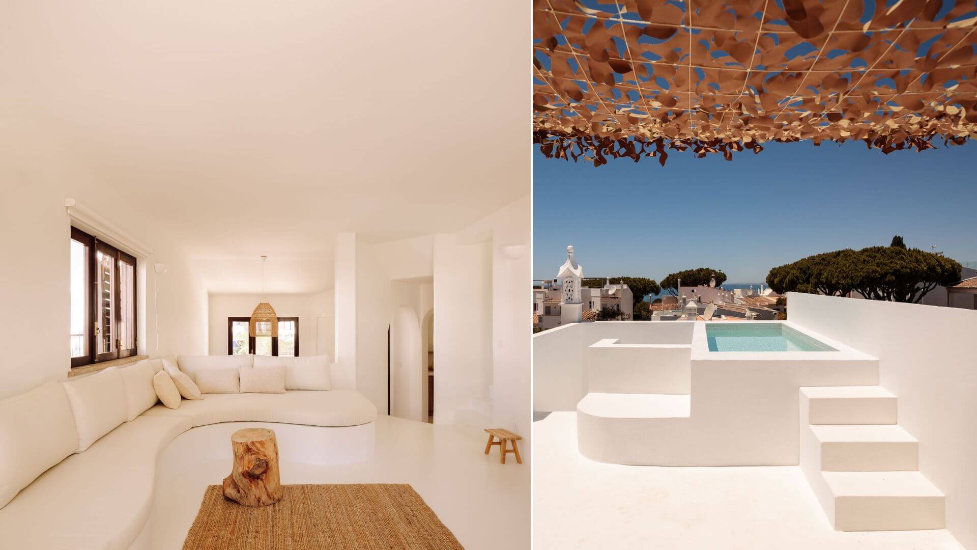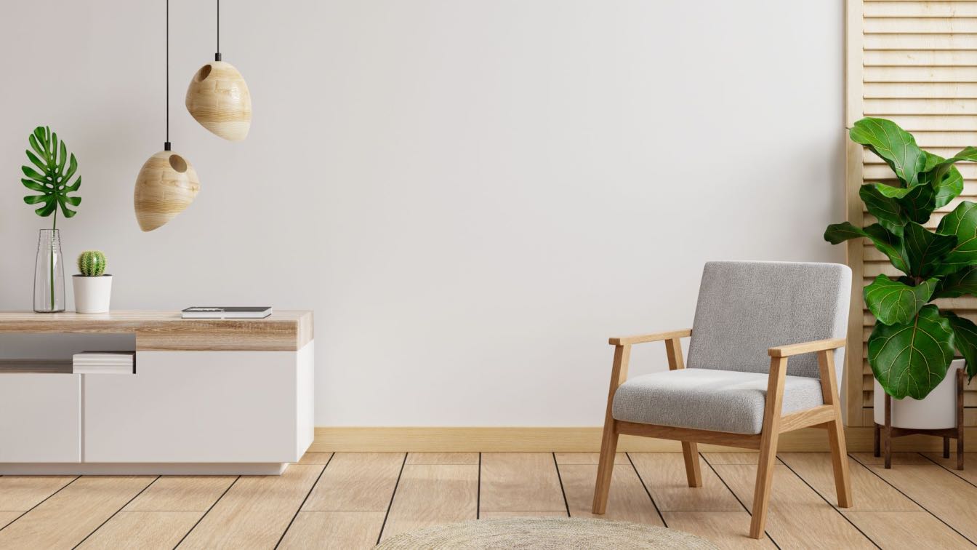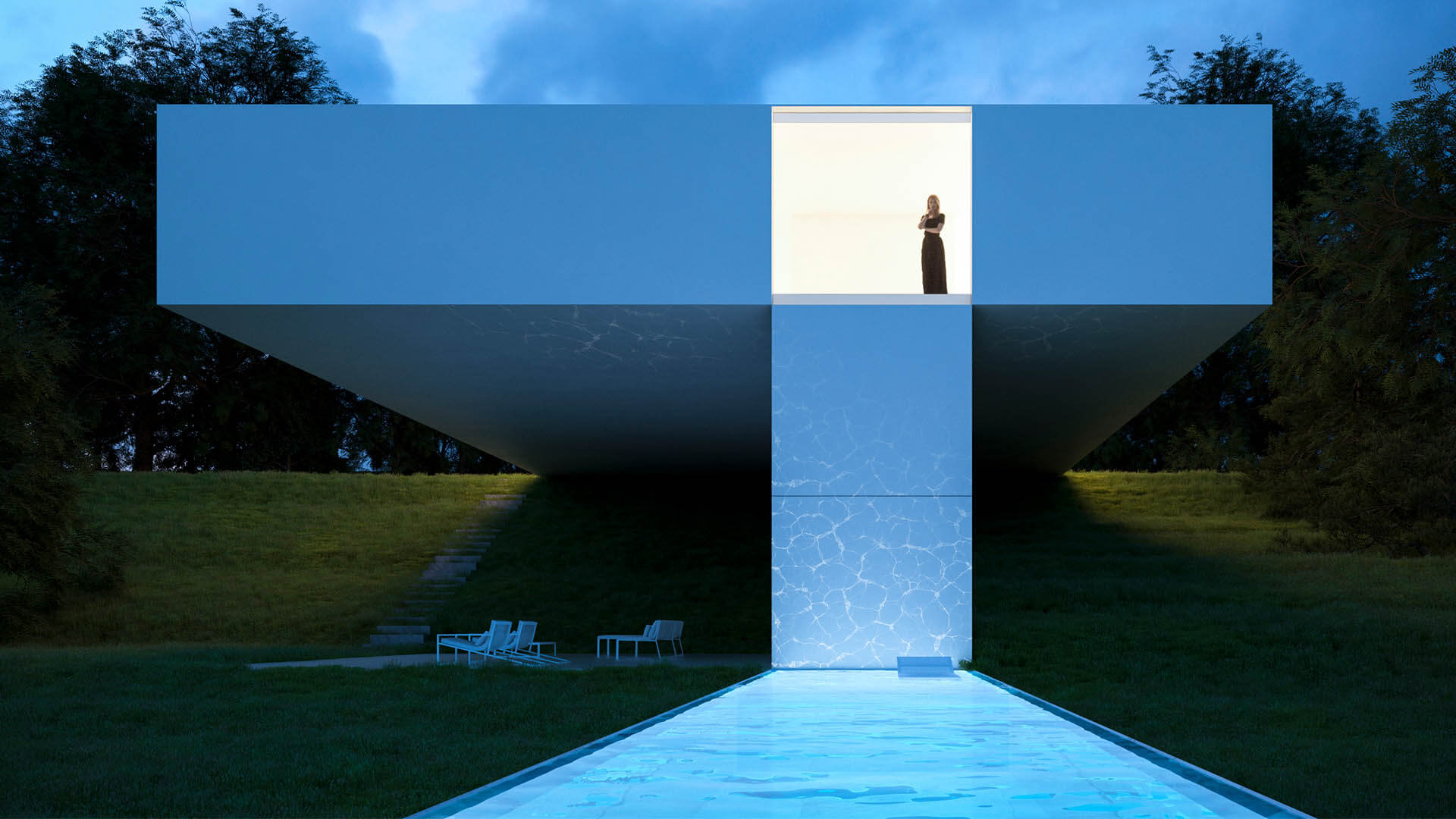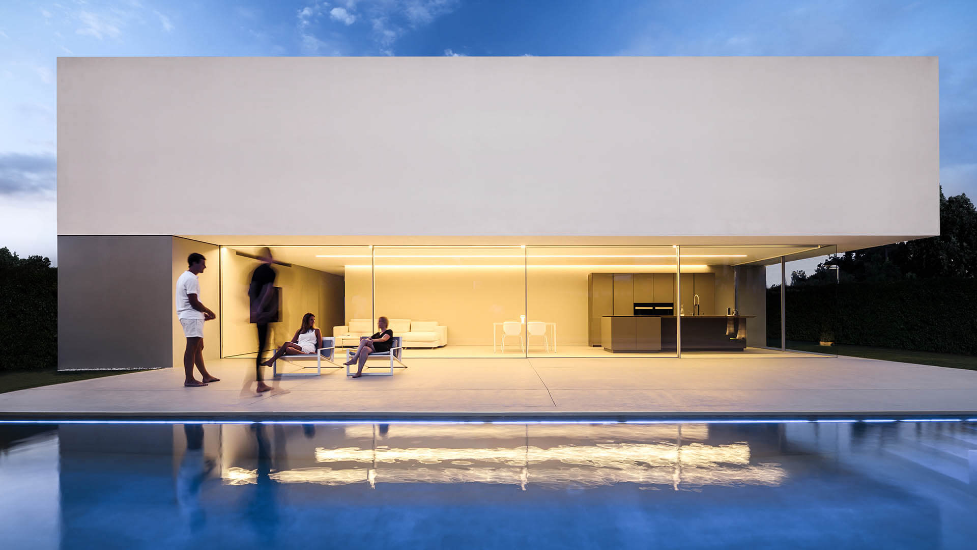Dash Square, a leading destination for premium home furniture, unveils the latest kitchen designs by Scalovini. This collection isn’t just about clean lines and sleek finishes; it’s a celebration of nature’s role in enhancing modern living spaces.
Understand the role of wall tiles in minimalist interior design. Discover how simple, clean tile designs can enhance a space with elegance and understated style
Written by
Liliana Alvarez
Some of the things that you can do to be successful at following a minimalist home includes but are not limited to focusing on essential, high-quality belongings that serve various purposes.
Written by
Liliana Alvarez
The owner of this apartment is a young, creative individual with excellent taste and an openness to new ideas. He has a deep appreciation for contemporary art and cinema. This isn't our first collaboration, so the work was carried out in an atmosphere of complete trust and harmony, with both of us on the same page.
Project name
Minimalist apartment of 116 m² in Moscow
Architecture firm
Inga Kordya
Photography
Mikhail Loskutov
Principal architect
Inga Kordya
Design team
style by Yes We May
Environmental & MEP engineering
Typology
Residential › Apartment
Casa da Açoteia is a holiday house in Vale do Lobo - a touristic resort in Algarve, the south of Portugal. The aim of the project was the renovation of one of the oldest houses on the resort, giving it a new "barefoot luxury" concept.
Project name
Casa da Açoteia
Architecture firm
Nuno Nascimento Arquitectos
Location
Vale do Lobo, Almancil, Portugal
Photography
Francisco Nogueira
Principal architect
Nuno Nascimento
Design team
Nuno Nascimento, Mattia Caccin, Arcelindo Gomes
Construction
David Carmo Unipessoal
Typology
Residential › House
Despite its name, the origin of minimalism as art and an aesthetic movement is anything but simple. Read here to learn about minimalism and its history.
Written by
Felicia Priedel
The house located in a privileged environment, arises from its implementation in the place. A plot with a steep slope that descends to the east and main views that open to the south.
Project name
House in Benahavís
Architecture firm
Fran Silvestre Arquitectos
Location
Benahavís, Spain
Principal architect
Fran Silvestre, Sevak Asatrián
Collaborators
Alfaro Hofmann, María Masià, Pablo Camarasa, Sandra Insa, Estefanía, Ricardo Candela, Vicente Picó, Rubén March, Jose Manuel Arnao, Rosa Juanes, Gemma Aparicio, Paz Garcia-España, Ángel Pérez, Juan Fernandez, Javi Hinojosa, Pau Ricós, Andrea Baldo, Blanca Larraz, Juan Sanchis, Jorge Puig, Carlos Lucas, Miguel Massa, Paloma Feng, Leandro Pruñonosa, Ana de Pablo, Sara Atienza
Typology
Residential › House
Fran Silvestre Arquitectos: The project consists of making a musician's studio coexist with his home. It is located in a residential area near Valencia, where neighboring houses are very close to each other
Project name
House of the Silence
Architecture firm
Fran Silvestre Arquitectos
Location
Cañada, Valencia, Spain
Photography
Fernando Guerra | FG+SG
Principal architect
Fran Silvestre
Design team
Fran Silvestre, Ricardo Candela, María Masià, Sevak Asatrián, Fran Ayala
Collaborators
Pablo Camarasa, Estefanía Soriano, Sandra Insa, Vicente Picó, Rubén March, Jose Manuel Arnao, Rosa Juanes, Gemma Aparicio, Paz Garcia-España, Ángel Pérez, Andrea Baldo, Blanca Larraz, Carlos Lucas, Miguel Massa, Paloma Feng, Marta Soler, Gino Brollo, Angelo Brollo, Bruno Mespulet, Javi Herrero, Alba Gonzalez
Interior design
Alfaro Hofmann
Civil engineer
Carlos García, Jorge Puig
Structural engineer
Windmill
Tools used
AutoCAD, Adobe Photoshop, Adobe Lightroom
Typology
Residential › House

