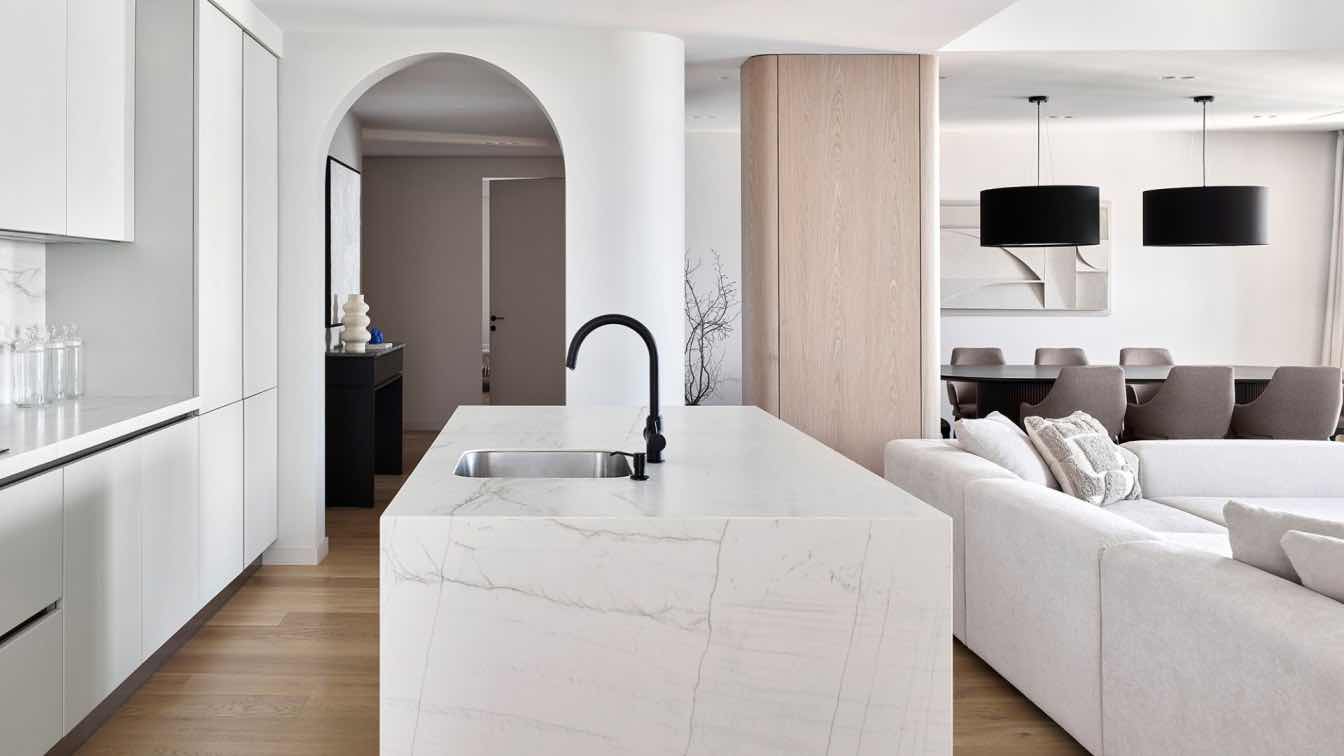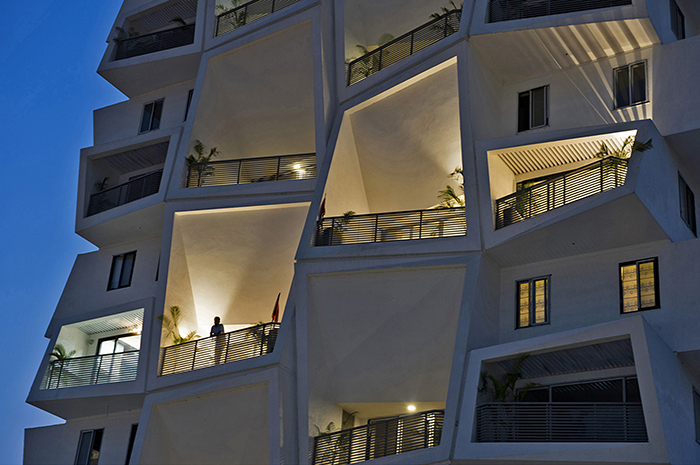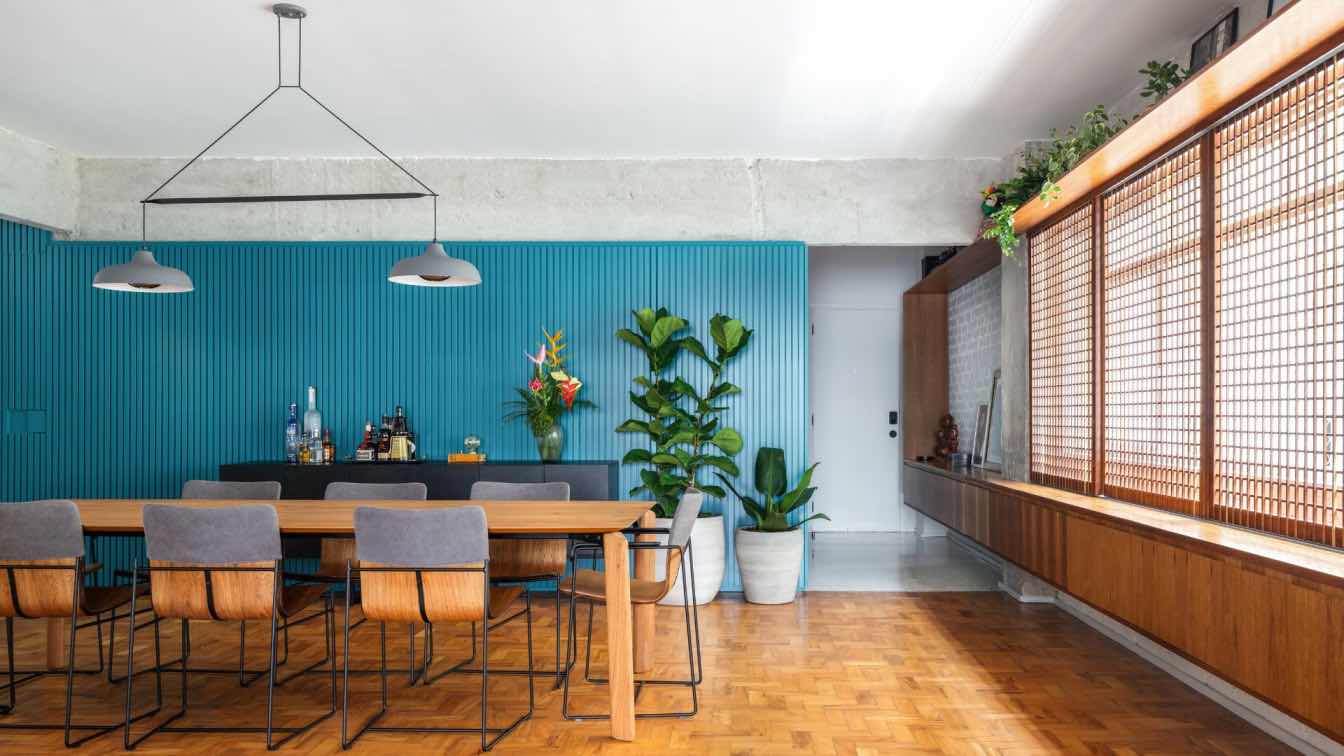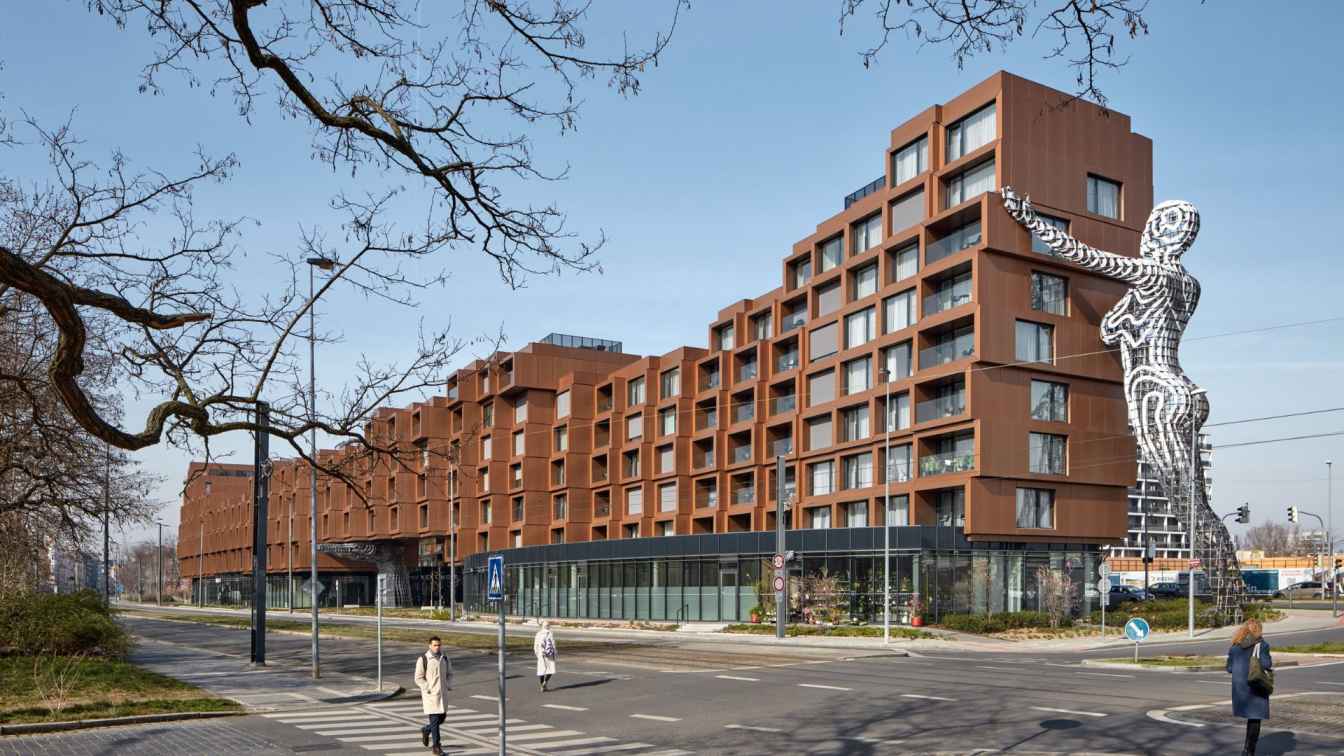Alav Architect Studio: The Sabah Residence apartment project seamlessly combines modern comfort and aesthetics. This spacious, 200 m² apartment, located in the heart of Baku, features three terraces totaling 30 m² that offer breathtaking views of the Caspian Sea. It has become the perfect home for a physician who spends most of his time in the United States but has always dreamed of owning a special place in his homeland. Designed by architect Fidan Alav, the interior is a remarkable example of a successful dialogue between client and designer.
A unique aspect of this project is the involvement of the architect from the very beginning, during the property search phase. While this approach remains uncommon, it greatly simplifies the realization of the entire project. With the architect’s guidance, the client purchased a property perfectly aligned with his needs, eliminating the need for builders and designers to tackle complex engineering challenges.
The thoughtfully designed layout reflects the needs of all family members. At its heart is an open-plan living room and kitchen serving as the main social and relaxation area, while the master bedroom features a walk-in wardrobe. Additional spaces include children’s rooms for the son and daughter, a guest bedroom, three bathrooms, a laundry room, and a hallway. The three terraces act as peaceful retreats, offering expansive views of the boulevard.
“Given the client’s fast-paced lifestyle, I aimed to create a visually light and calming space,” explains Fidan Alav. The captivating views from the windows became the centerpiece of the interior. To highlight this natural beauty, the designer opted for a minimalist style with Japandi-inspired elements, creating a balance between simplicity and warmth. A neutral palette of natural tones, curved furniture silhouettes, and smooth textures enhances the cozy atmosphere. The open floor plan fills the rooms with air and natural light, while bespoke furniture pieces emphasize the exclusivity of the interior.

The living room showcases a calm neutral palette; yet, to avoid monotony, Fidan introduced a bright azure armchair and a coffee table crafted from natural travertine as vibrant accents. Most of the furniture, including the kitchen and wardrobes, was custom-made based on the architect’s sketches. This also extended to standalone pieces, such as a hallway console with a Brazilian marble top and bespoke dining and kitchen tables.
A particularly striking decorative solution is seen in the load-bearing columns in the living room. Initially bulky and obtrusive, these structural elements were transformed into stylish features dividing the dining and TV areas. Their rounded shape and natural veneer finish turned a challenge into a standout design feature.
“The client’s complete trust was especially valuable to me,” Fidan Alav shares. The freedom to choose materials and solutions made it possible to create a space that perfectly reflects the personality and lifestyle of its owner.
Sabah Residence exemplifies how mutual trust between client and designer can transform the dream of an ideal home into reality.




















