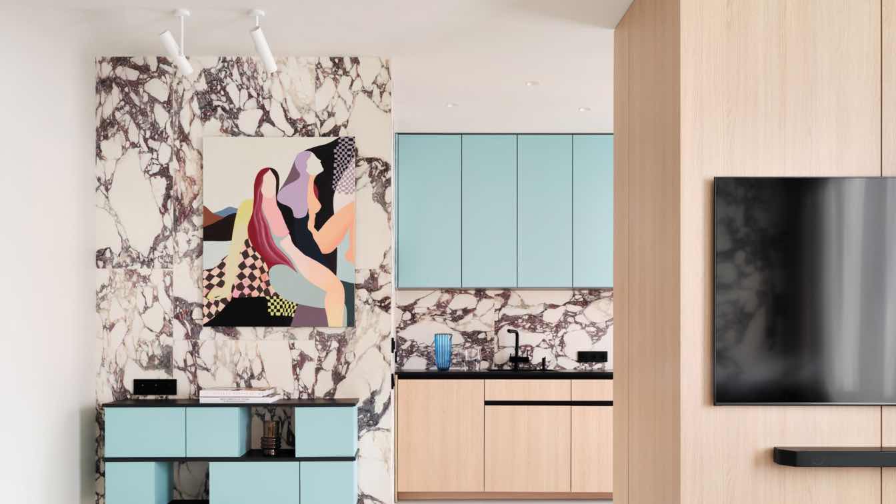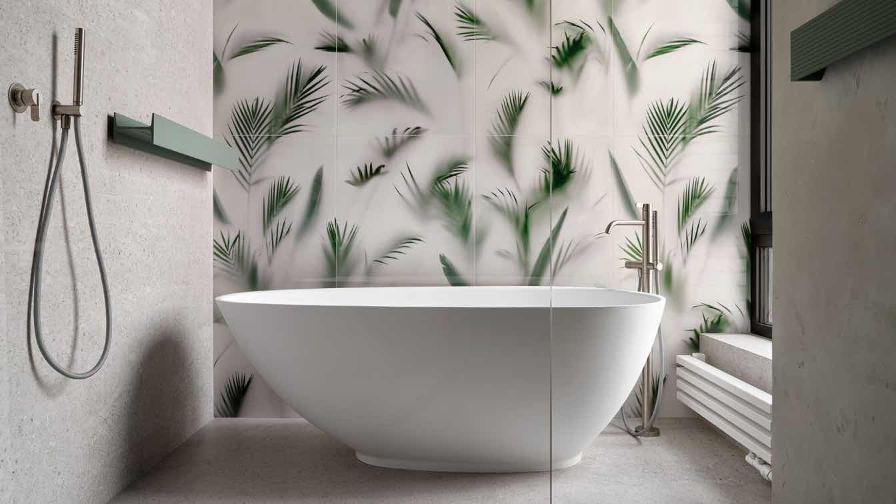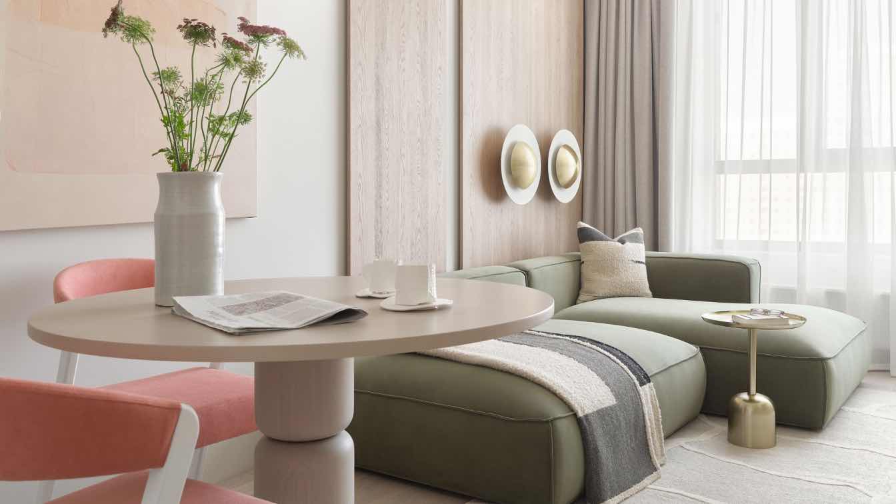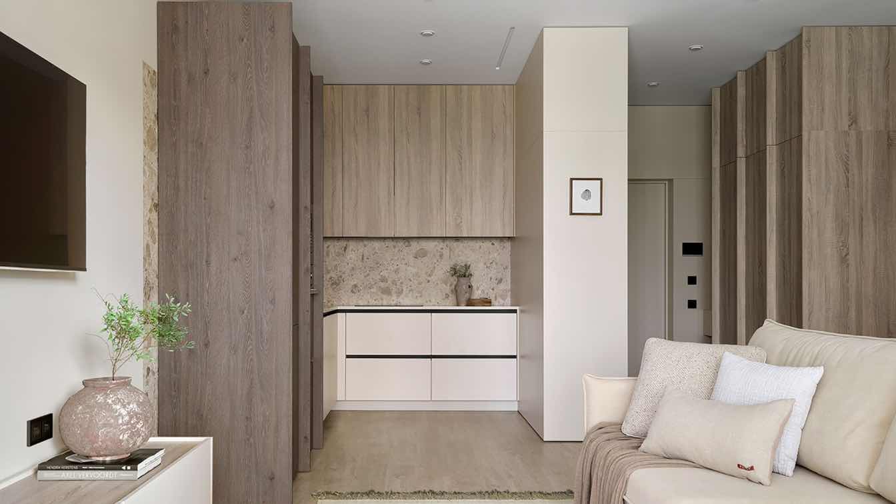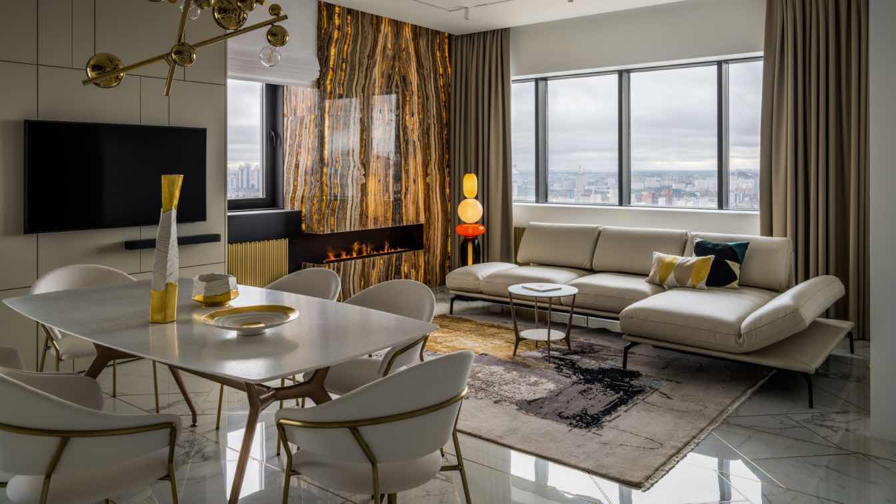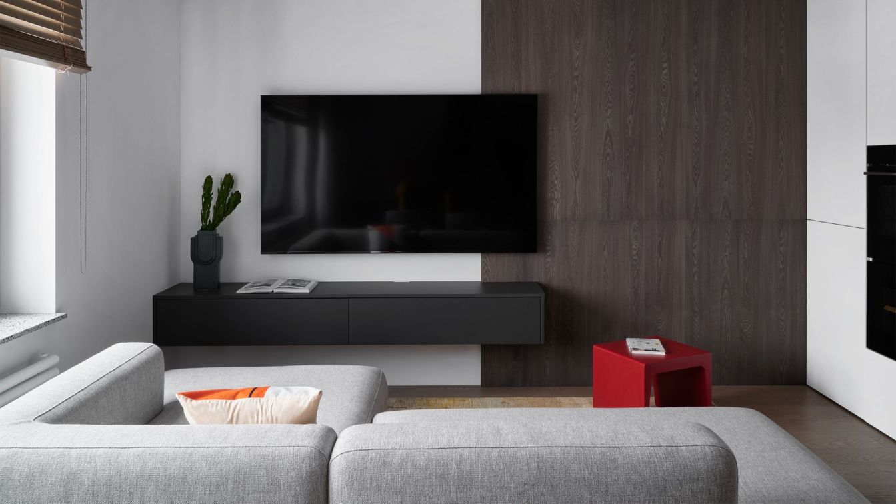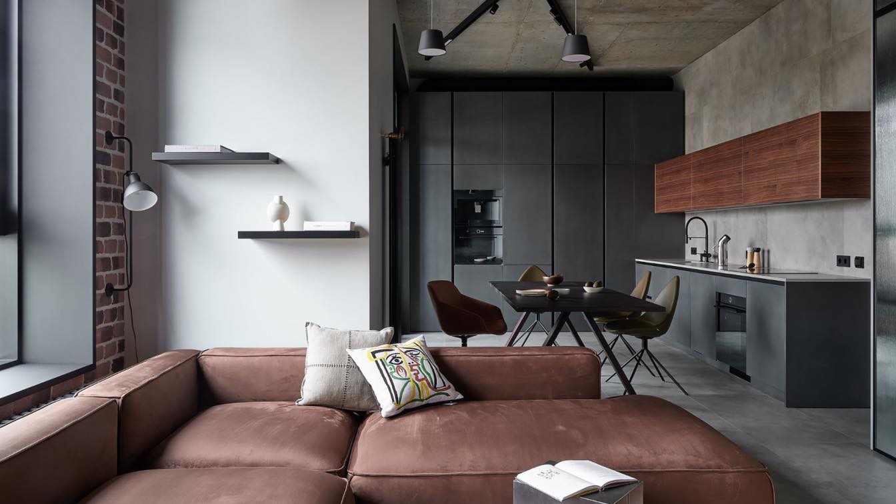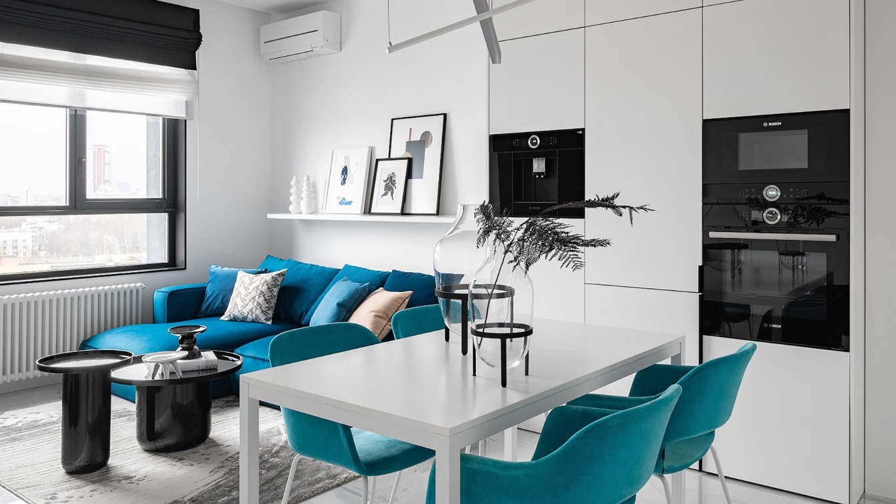The client requested an interior design for her mother, with a particular emphasis on incorporating a favorite color – turquoise. We designed a light and airy interior that embodies a spring-like mood within a standard two-room apartment in Moscow.
Project name
53 m2 turquoise apartment with an open plan living room
Architecture firm
Alexander Tischler
Photography
Olga Karapetian
Principal architect
Karen Karapetian
Design team
Karen Karapetian, Margarita Samoilova, Nastasya Korbut
Interior design
Alexander Tischler
Environmental & MEP engineering
Alexander Tischler
Civil engineer
Alexander Tischler
Structural engineer
Alexander Tischler
Lighting
Alexander Tischler
Material
Alexander Tischler
Construction
Alexander Tischler
Supervision
Alexander Tischler
Tools used
ArchiCAD, SketchUp
Typology
Residential › Apartment
Pop culture décor, top brands, and artwork, a bathroom with a window, and many more design and technical solutions – all within just 71 m2. This is the interior of the apartment for a financier’s family in Moscow.
Project name
71 m2 tough character apartment for a financier
Architecture firm
Alexander Tischler
Photography
Olga Karapetian
Principal architect
Karen Karapetian
Design team
Chief Designer: Karen Karapetian. Designer: Anna Prokhorova. Stylist: Kira Prokhorova
Interior design
Alexander Tischler
Environmental & MEP engineering
Alexander Tischler
Civil engineer
Alexander Tischler
Structural engineer
Alexander Tischler
Lighting
Alexander Tischler
Construction
Alexander Tischler
Supervision
Alexander Tischler
Tools used
ArchiCAD, SketchUp
Typology
Residential › Apartment
Alexander Tischler: We designed the interior of this watercolor apartment for a young couple who are planning to have a child. The clients requested a brightly lit apartment with natural tones, a designated kids’ room, and accommodations for their cat.
Project name
Watercolor apartment for about-to-be-parents young family with a Maine Coon
Architecture firm
Alexander Tischler
Photography
Olga Karapetian
Principal architect
Karen Karapetian
Design team
Chief Designer: Karen Karapetian. Designer: Iuliia Ubozhenko. Stylist: Kira Prokhorova
Interior design
Alexander Tischler
Environmental & MEP engineering
Alexander Tischler
Civil engineer
Alexander Tischler
Structural engineer
Alexander Tischler
Lighting
Alexander Tischler
Construction
Alexander Tischler
Supervision
Alexander Tischler
Tools used
ArchiCAD, SketchUp
Typology
Residential › Apartment
We designed and implemented this beige interior for the clients who are planning to gift an apartment to their daughter. The customers found us on the recommendation of their friends and came up with a clear task: to design a basic interior within a strict budget, which the future owner can fill with her things.
Project name
Beige 79 m2 apartment with a walk-in closet in Yekaterinburg
Architecture firm
Alexander Tischler
Photography
Olga Karapetian
Principal architect
Karen Karapetian
Design team
Karen Karapetian | Chief Designer. Anna Prokhorova | Designer. Oleg Mokrushnikov | Engineer. Кonstantin Prokhorov | Engineer. Liubov Kotelnikova | Engineer. Ekaterina Baibakova | Head of Purchasing. Pavel Prokhorov | Head of Finishing. Evgenii Bridnya | Installation Manager. Olga Karapetian | Photographer. Oxana Afanaseva | Stylist. Vera Minchenkova | Copywriting
Interior design
Alexander Tischler
Environmental & MEP engineering
Alexander Tischler
Civil engineer
Alexander Tischler
Structural engineer
Alexander Tischler
Lighting
Alexander Tischler
Construction
Alexander Tischler
Supervision
Alexander Tischler
Tools used
ArchiCAD, SketchUp
Typology
Residential › Apartment
Alexander Tischler: We designed and delivered this fancy interior for a successful businesswoman. We had done a similar project for her before, but we added more details and accents this time. Our team combined two rooms on the right side of the apartment into one large bedroom with a bathroom and a workspace by the window.
Project name
A luminous 108 m2 Moscow apartment with a fireplace and a sauna
Architecture firm
Alexander Tischler
Photography
Evgenii Kulibaba
Principal architect
Karen Karapetian
Design team
Karen Karapetian | Chief Designer. Iuliia Tsapko | Designer. Oleg Mokrushnikov | Engineer. Кonstantin Prokhorov | Engineer. Ekaterina Baibakova | Head of Purchasing. Pavel Prokhorov | Head of Finishing. Alexey Stepanov | Installation Manager. Evgenii Kulibaba | Photographer. Kira Prokhorova | Stylist. Vera Minchenkova | Copywriting
Interior design
Alexander Tischler
Environmental & MEP engineering
Alexander Tischler
Civil engineer
Alexander Tischler
Structural engineer
Alexander Tischler
Lighting
Alexander Tischler
Construction
Alexander Tischler
Supervision
Alexander Tischler
Tools used
ArchiCAD, SketchUp
Typology
Residential › Apartment
completed this bright and functional interior for a young and active family with a school-going son in the new contemporary residential complex “Richard” in Moscow. The clients were keen on having colors, prints, and patterns, and we fulfilled their desires. First, we designed a comfortable living space by enlarging the bathroom and allocating a dr...
Project name
A 79 m² colorful family apartment
Architecture firm
Alexander Tischler
Photography
Nick Rudenko, Olga Karapetian
Principal architect
Karen Karapetian
Design team
Karen Karapetian | Chief Designer; Diana Besedina | Designer; Oleg Mokrushnikov | Engineer: Кonstantin Prokhorov | Engineer; Liubov Kotelnikova | Engineer; Ekaterina Baibakova | Head of Purchasing; Karen Nikoian | Head of Finishing; Evgenii Bridnya | Installation Manager; Nastasya Korbut | Stylist; Vera Minchenkova | Copywriting
Interior design
Alexander Tischler
Environmental & MEP engineering
Alexander Tischler
Civil engineer
Alexander Tischler
Structural engineer
Alexander Tischler
Lighting
Alexander Tischler
Construction
Alexander Tischler
Supervision
Alexander Tischler
Tools used
ArchiCAD, SketchUp
Typology
Residential › Apartment
We designed this interior for a young couple. They wanted to have an apartment full of industrial elements and materials. It was also essential for them to have two workplaces and beautiful showcases for their memorabilia and collections.
Project name
80 m2 loft-style apartment with two workplaces in Moscow
Architecture firm
Alexander Tischler
Principal architect
Karen Karapetian
Design team
Karen Karapetian, Chief Designer. Konstantin Prokhorov, Engineer. Ekaterina Baibakova, Head of Purchasing. Evgenii Bridnya, Installation Manager. Iuliia Tsapko, Designer. Oleg Mokrushnikov, Engineer. Karen Nikoian, Head of Finishing. Nastasya Korbut, Stylist. Vera Minchenkova, Copywriting
Interior design
Alexander Tischler
Environmental & MEP engineering
Alexander Tischler
Civil engineer
Alexander Tischler
Structural engineer
Alexander Tischler
Lighting
Alexander Tischler
Material
Alexander Tischler
Construction
Alexander Tischler
Supervision
Alexander Tischler
Tools used
ArchiCAD, SketchUp
Typology
Residential › Apartment
The clients wanted to have a combined kitchen-living room and a home office, which would be transformed into a kids’ room in the future, as well as a lot of storage space. We also designed and manufactured all the cabinet furniture specifically for this apartment.
Project name
A 77 m² white two-bedroom Moscow apartment with a home office
Architecture firm
Alexander Tischler
Photography
Yaroslav Lukiyanchenko
Principal architect
Karen Karapetian
Design team
Karen Karapetian | Chief Designer. Iuliia Tsapko | Designer. Oleg Mokrushnikov | Engineer. Кonstantin Prokhorov | Engineer. Ekaterina Baibakova | Head of Purchasing. Pavel Prokhorov | Finishing Manager. Evgenii Bridnya | Installation Manager. Yana Yahina | Stylist. Vera Minchenkova | Copywriting
Interior design
Alexander Tischler
Environmental & MEP engineering
Civil engineer
Alexander Tischler
Structural engineer
Alexander Tischler
Lighting
Alexander Tischler
Construction
Alexander Tischler
Supervision
Alexander Tischler
Tools used
AutoCAD, SketchUp
Typology
Residential › Apartment

