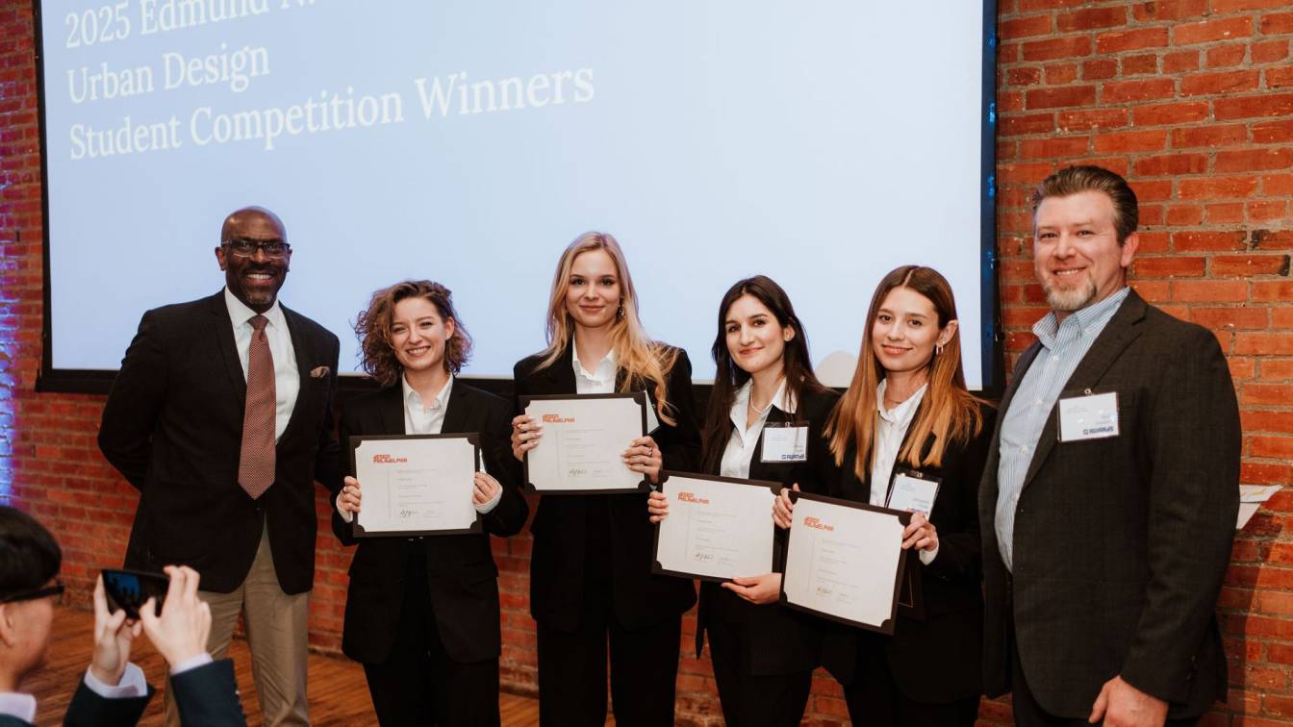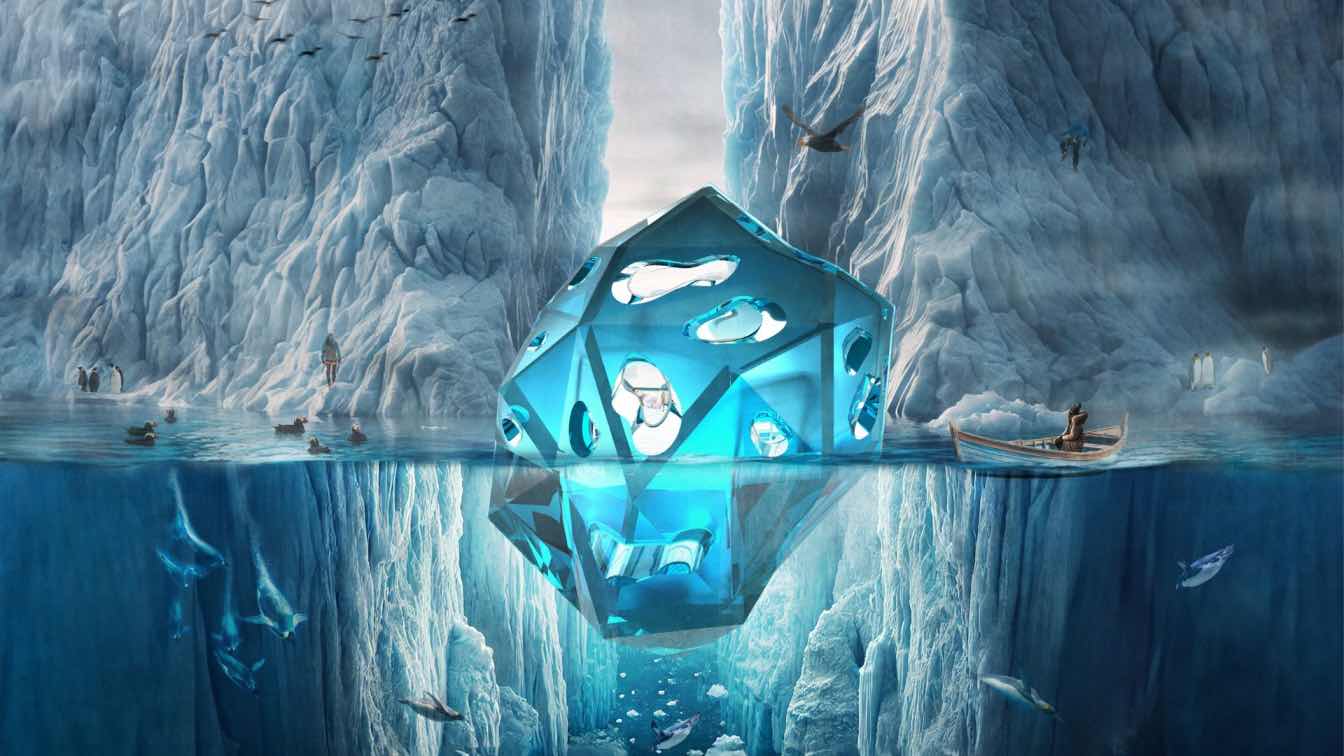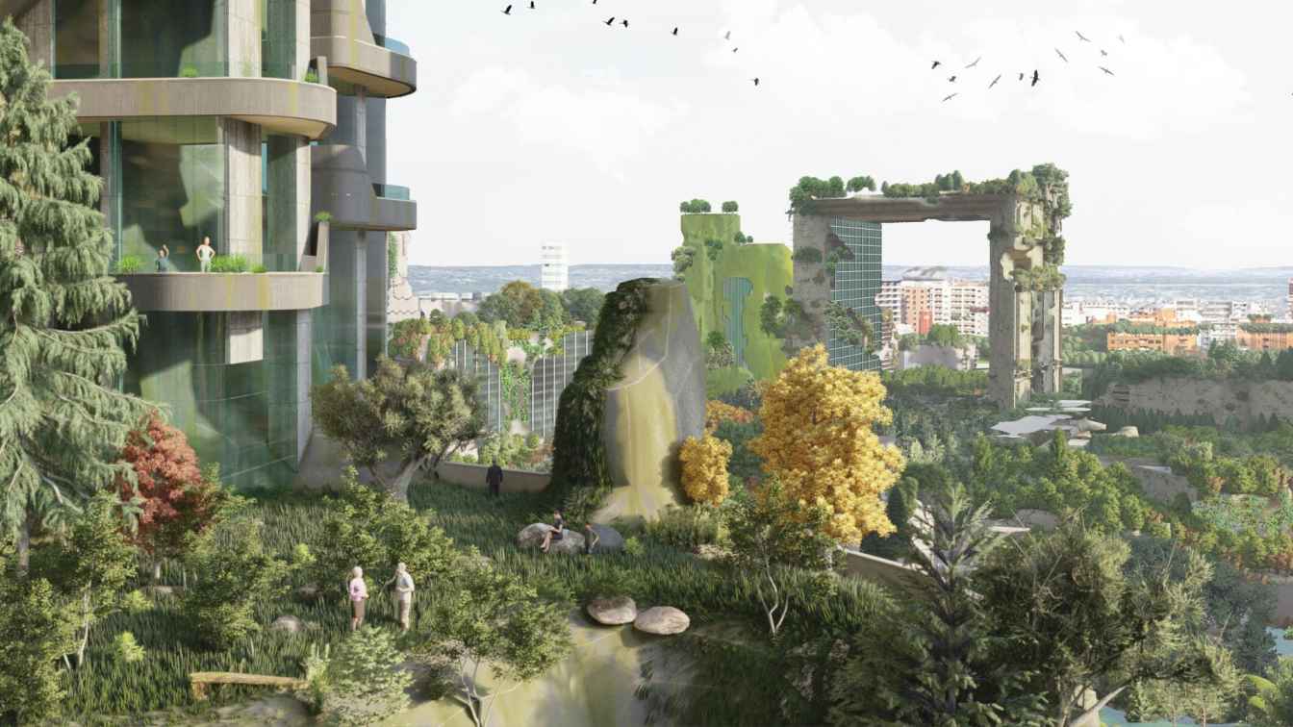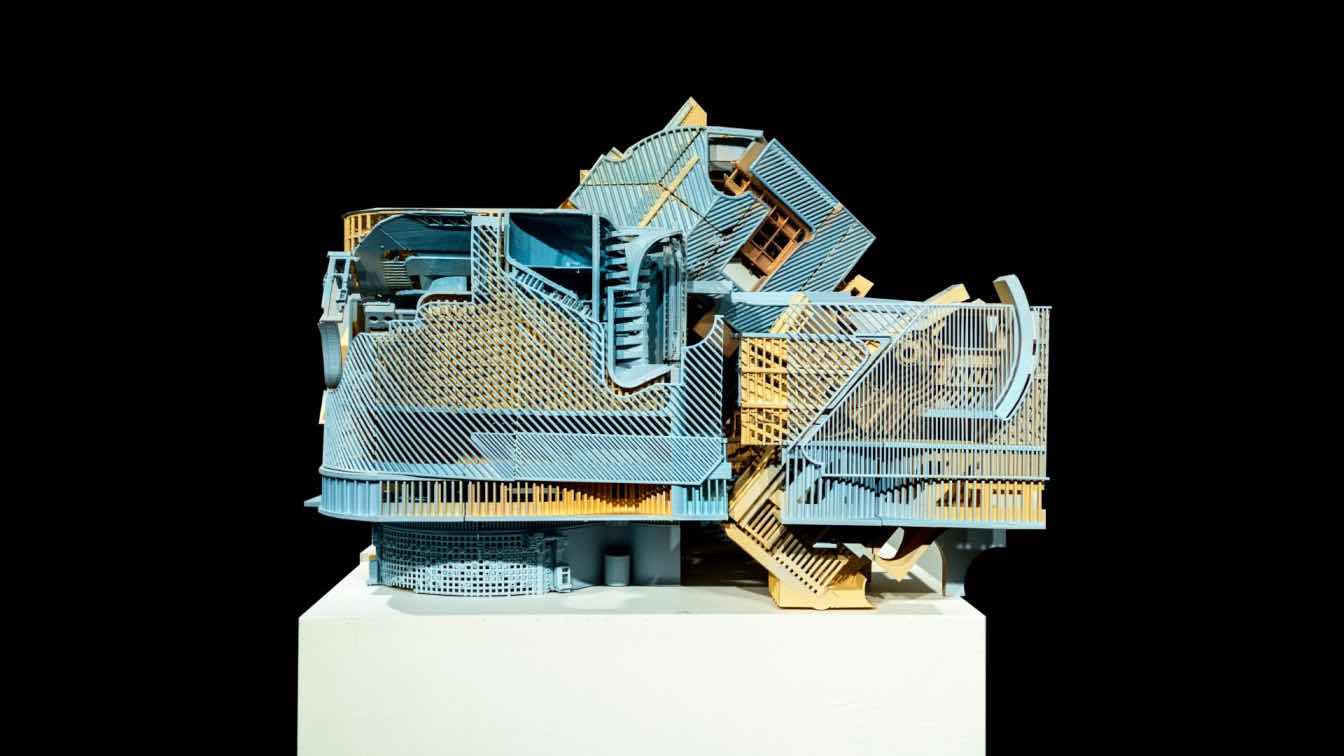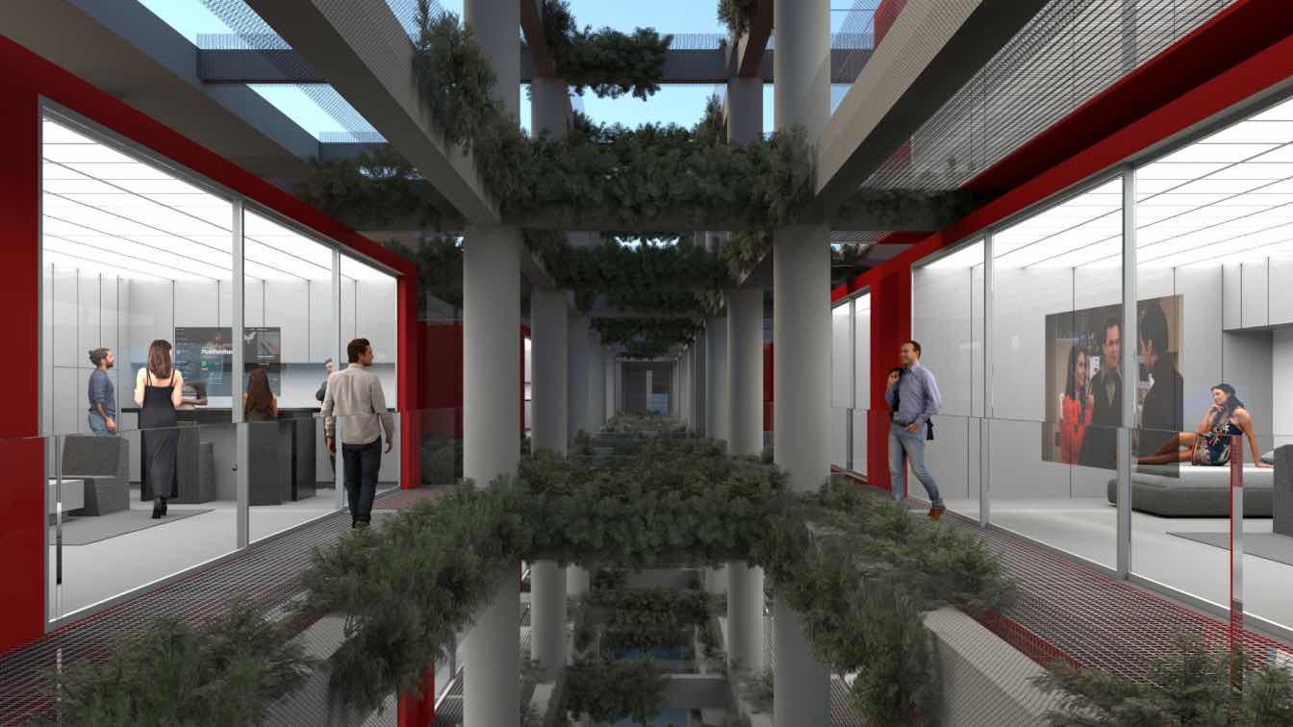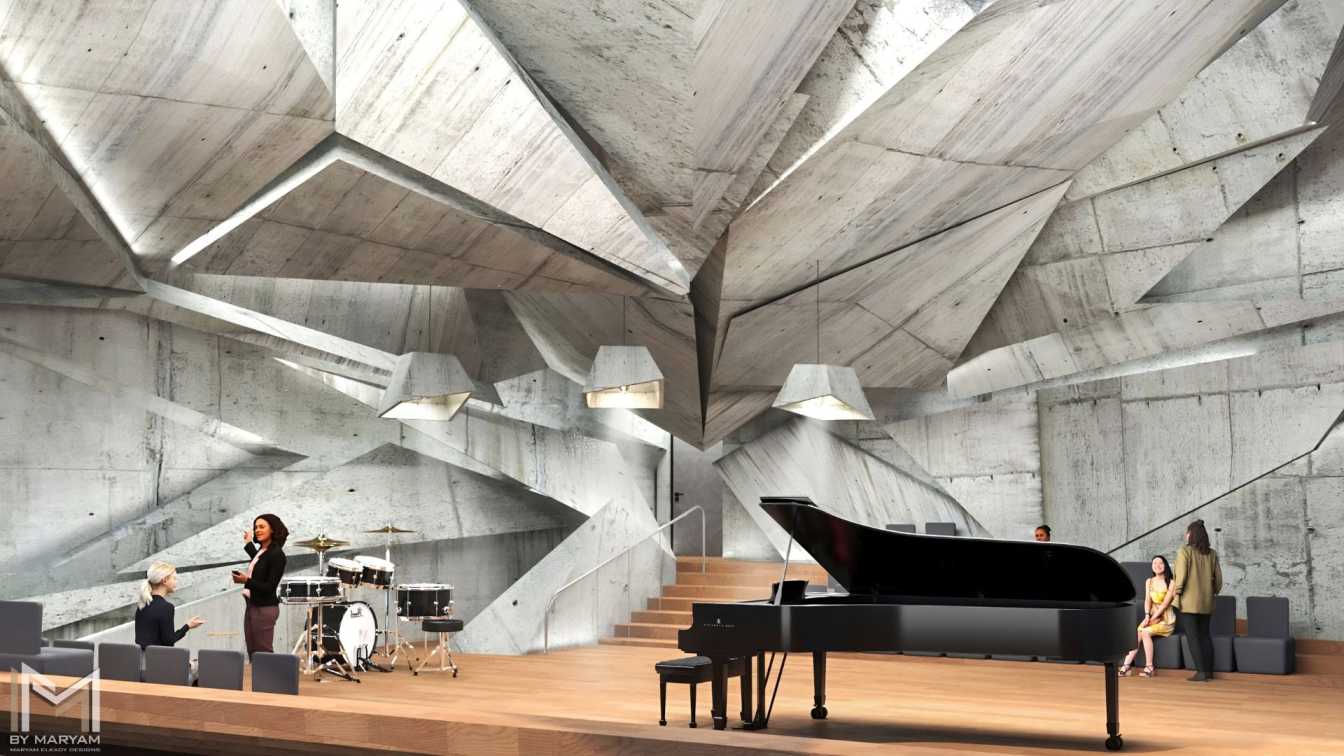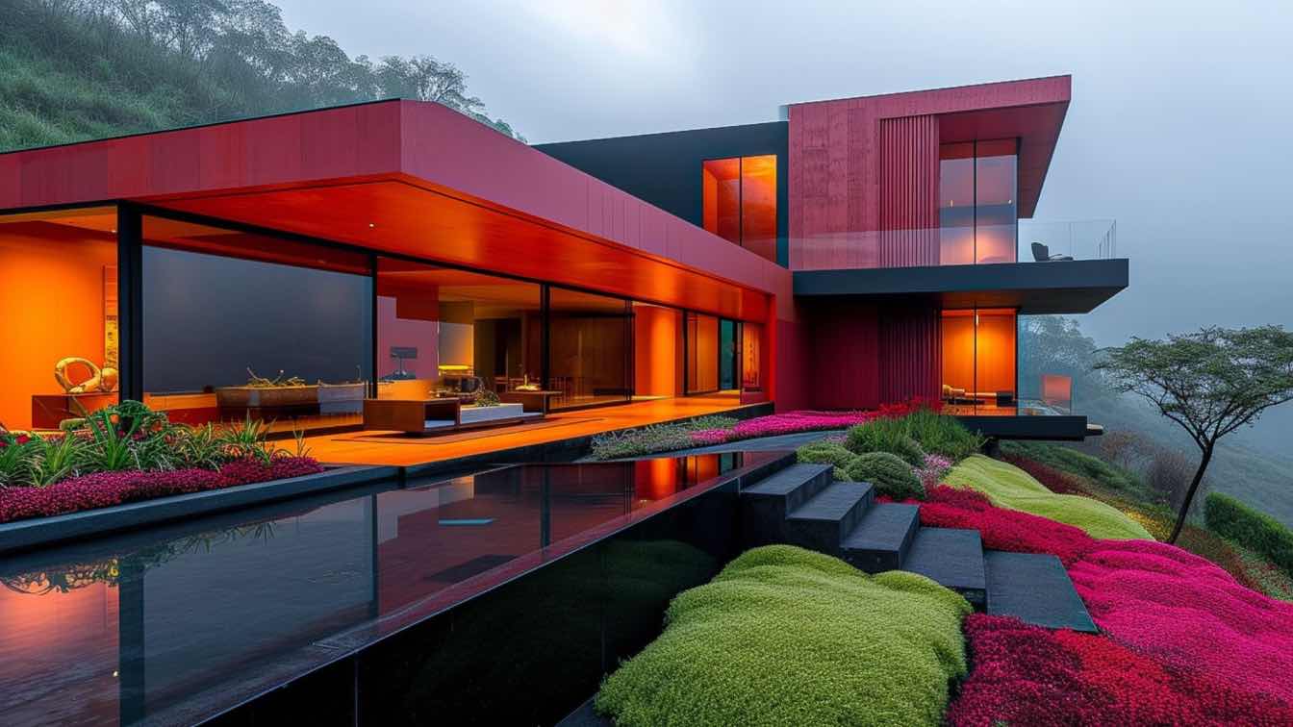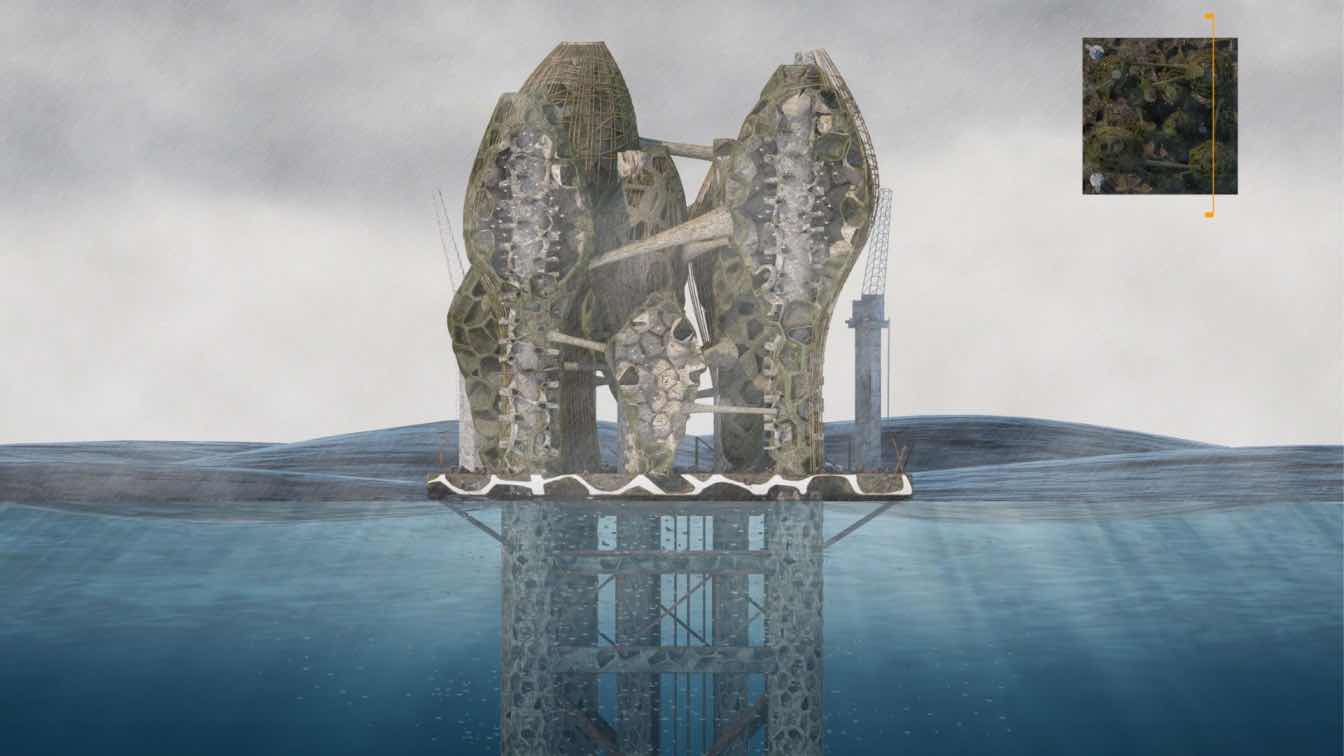We are students from the Faculty of Architecture at the Silesian University of Technology in Gliwice, Poland. Our team was honored with first place in the international architectural competition “2025 Edmund N. Bacon Urban Design Awards.” The prestigious awards ceremony took place on March 26, 2025, in Philadelphia, USA.
Student
Aleksandra Chylak, Dorota Cichoń, Oliwia Jagła, Karolina Supron
University
The Silesian University of Technology – Faculty of Architecture in Gliwice, Poland
Teacher
Michał Stangel, Agata Goleśna
Tools used
Rhinoceros 3D, AutoCAD, ArchiCAD, Adobe Photoshop, Adobe Illustrator
Project name
Urban Arcade
Semester
2nd semester (Master's degree)
Location
Philadelphia, USA
Status
1st Prize Winner, 2025 Edmund N. Bacon Urban Design Awards
The architectural concept of WindBerg presents a unique, small-house design located in the striking and ever-changing landscape of Iceland. Drawing inspiration from the organic, sculptural forms and fluidity of glaciers, the project integrates with the natural beauty of the island while offering a modern, functional, and sustainable housing solutio...
Student
Aleksandra Chylak, Dorota Cichoń, Oliwia Jagła
University
The Silesian University of Technology – Faculty of Architecture in Gliwice, Poland
Tools used
Rhinoceros 3D, AutoCAD, ArchiCAD, Enscape, Adobe Photoshop, Adobe Ilustrator, Adobe InDesign
Semester
2nd semester (Master's degree)
Typology
Residential › Tiny House (Micro Dwelling)
La Défense is the human-controlled economic center of Paris. However, with the spread of the COVID-19 and the deterioration of the environment, more and more people continue to work from home after the pandemic, and many companies have moved away.
Student
Yaqiong Song, Yuyu Hu
University
University College London
Teacher
Julian Besems; Philippe Morel
Tools used
Rhinoceros 3D, Grasshopper, Python, Adobe Photoshop
Project name
Forest Invasion Plan
Location
La Défense, Paris, France
Status
Concept - Design, Academic-Research Project
Typology
Landscape Design › Urbanism
The Logistics Hub, conceived within the dynamic context of New York City, offers a bold reimagination of the modern workplace. It challenges the conventional boundaries between consolidation and decentralization in urban and economic systems, presenting an innovative architectural typology that not only redefines the 21st-century office but also an...
University
University of Pennsylvania
Tools used
Rhinoceros 3D, Grasshopper, Adobe Photoshop, Adobe Illustrator, Keyshot, Autodesk Fusion-Meshmixer
Project name
The Future Logistics Hub
Location
New York City, NY, United States
Status
Concept- Design, Academic-Research Project
Typology
Commercial › Office-Logistics-Mixed-Use
George Genovezos & Lam Faraj: Augmented Living is a project that combines an augmented reality system, physical elements, and live activities. The intervention consists of housing units that alternate levels as they develop within the deconsecrated OLPA building.
Student
George Genovezos, Lam Faraj
University
University of Patras
Teacher
Panos Dragonas, Giannis Karras
Tools used
AutoCAD, Rhinoceros 3D, V-ray, Adobe Photoshop, Adobe Illustrator
Project name
Augmented Living
Typology
Residential Architecture
The idea of The Art Academy is based on integrating the past with the present by using varied or contrasting textures and materials. Aiming to achieve a powerful essence of Brutalism, fostering a unique and inspiring environment for art education.
Student
Maryam Amr Samir Muhammed
University
Faculty of fine arts- décor department/ interior architecture
Tools used
Autodesk 3Dds Max, Adobe Photoshop, AutoCAD
Design year
Graduation year 2024
Location
El Alamein, Egypt
Typology
Educational Architecture › Art Academy, Brutalism Architecture
Colored House is located in Firouzkoh, Tehran, which has a cold and mountainous climate. This project gives us something that we need but don't get during the day. Energy, and what better than colors to give us vitality and motivation.
Student
Shaghayegh Zolfaghari
University
Technical and Vocational College D.r Shariati
Tools used
Midjourney AI, Adobe Photoshop
Project name
Colored House
Location
Firozkoh, Tehran, Iran
Typology
Residential › House
This design project questions the function of architecture in the natural environment, and positions architecture as a tool to move beyond a human dominated ecosystem. Modern society has developed at a recent rate which is higher than at any period in history, and the natural world is at the brink of collapse.
University
Syracuse University
Teacher
Brit Eversole, Julie Larsen, Sinead Mac Namara
Tools used
Rhinoceros 3D, Grasshopper, V-ray, Adobe Illustrator, Adobe Photoshop, Substance Designer
Project name
Embrace Othering: An Un-Anthropocentric Park at North Sea
Semester
Fall 2019 - Spring 2020
Status
Conceptual Academic Thesis

