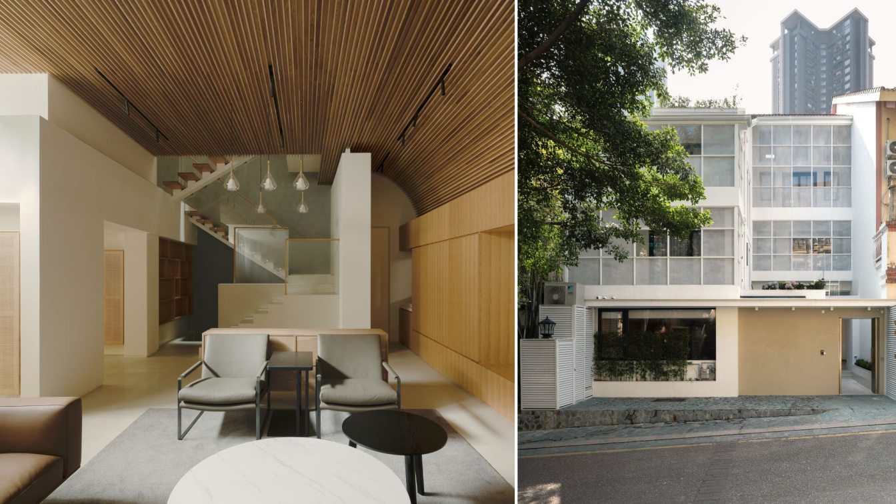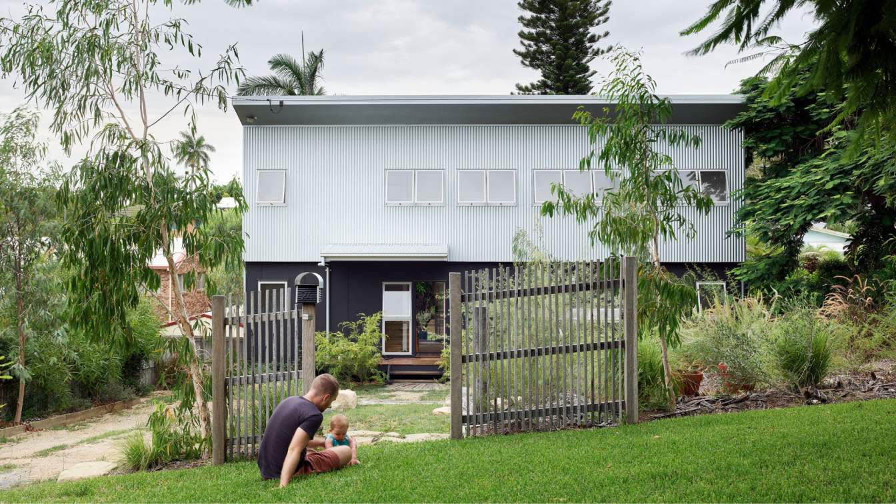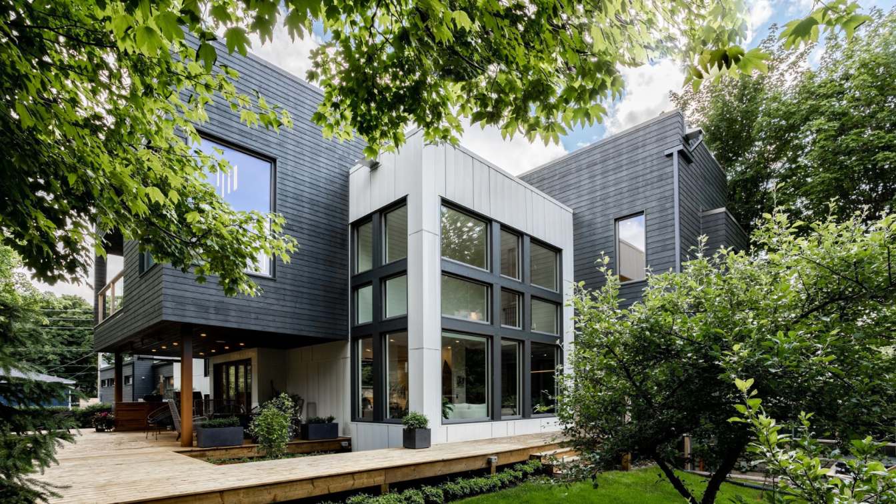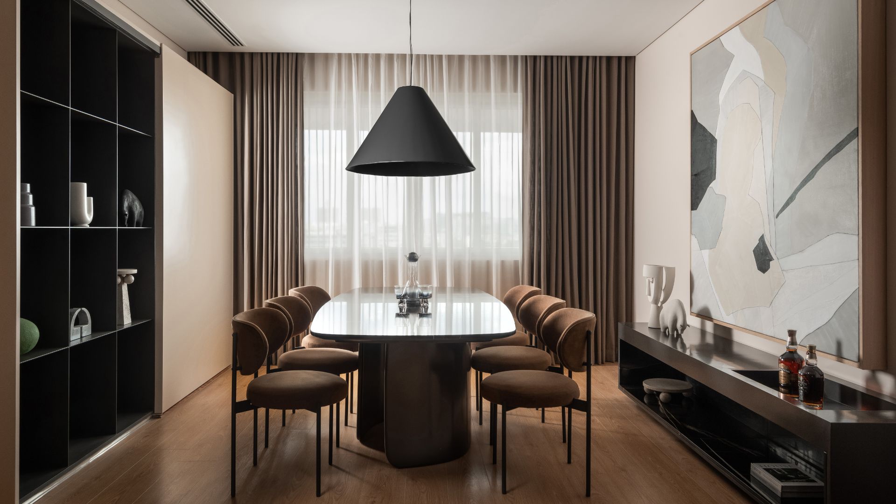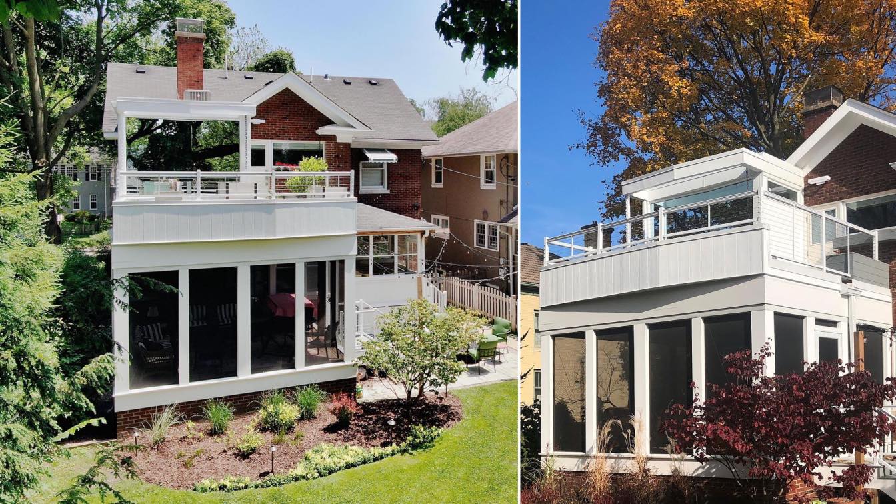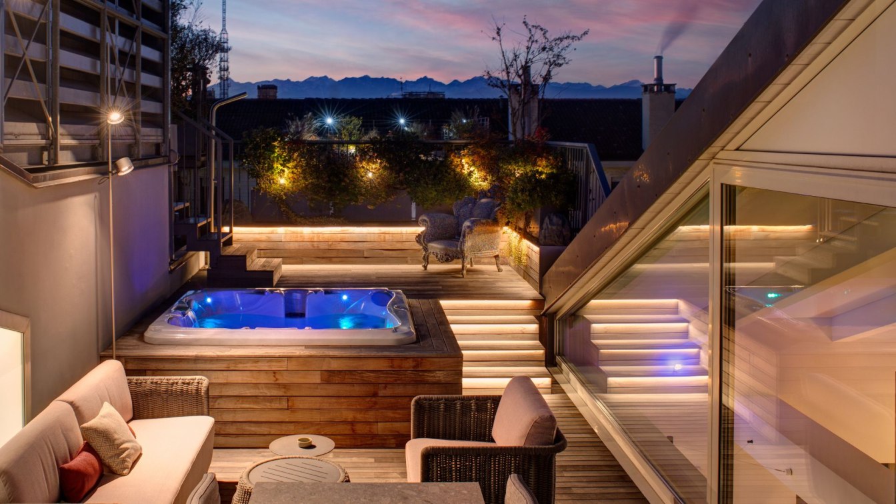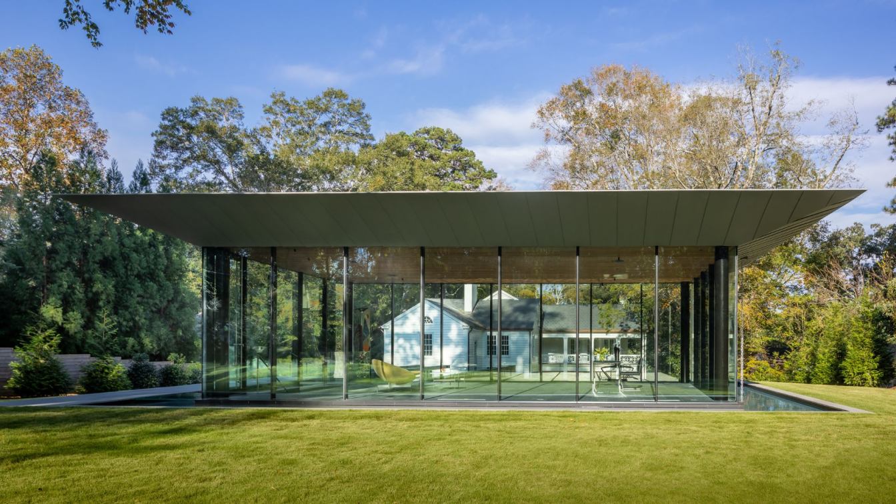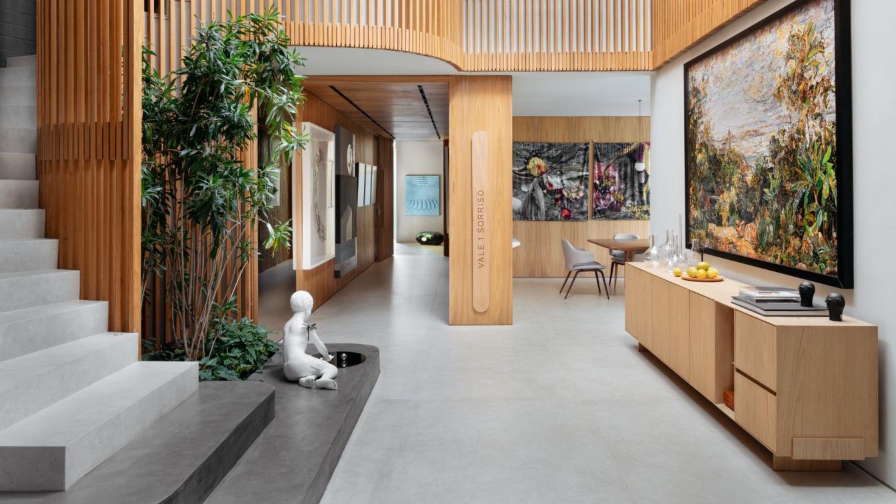This townhouse in Shenzhen used to be a completely different look. The colonial-style and complicated decoration that was popular in a certain era in China, is no longer fit for current life. The owner of the house, a rational and logical lawyer, after experiencing the ‘past tense’ living experience for a short time, decided to invite KiKi ARCHi to...
Project name
Breathing House
Architecture firm
KiKi ARCHi
Photography
Eiichi Kano / Tony Tan
Principal architect
Yoshihiko Seki
Design team
Saika Akiyoshi, Tianping Wang
Design year
2021.08.01 – 2022.01.01
Completion year
2023.01.01
Material
Diatom mud-Shikoku / Tile-Terrazzo / Facade-stainless mes
Typology
Residential › House
Designed with sustainability, low maintenance and natural ventilation in mind, OURHOUSEWANDAL is a low budget, family home with a difference. Having ravelled extensively and become accustomed to using minimal space wisely, the young family client wanted their first family home to reflect their love of the great outdoors and have a natural, rural fe...
Project name
OURHOUSEWANDAL
Architecture firm
Design+Architecture (in collaboration with N Veenstra)
Location
Rockhampton, Queensland, Australia
Photography
Scott Burrow Photographer
Principal architect
Colin Strydom
Interior design
N Veenstra
Structural engineer
McMurtries Consulting Engineer
Construction
Raised timber framing floor, walls, roof framing
Material
- Bluescope Steel Zinc Cladding. - James Hardie Internal and external sheeting - Laminex Joinery - Bradnams Aluminium Windows and doors
Budget
$300 000 (Aus dollars)
Typology
Residential › House
Tucked away on the edge of St. John’s historic downtown core, this private residence overlooks one of the city’s oldest cemeteries. The home is formally comprised of a series of overlapping rectangular masses creating both a highly contemporary form and a variation of interconnected spatial characteristics within the interior, ranging from intimate...
Project name
Empire House
Architecture firm
Woodford Architecture
Location
St. John's, Newfoundland and Labrador, Canada
Photography
Jane Brokenshire
Principal architect
Christopher Woodford
Design team
William Flynn, Tayrn Sheppard
Interior design
Woodford Architecture
Civil engineer
Robin Summers, MAE design
Structural engineer
Ken Tobin + Ryan Newburry
Environmental & MEP
none (subcontracted by general)
Landscape
Murray's Gardens
Lighting
Woodford Architecture
Supervision
(General Contractor): Jim Lannon
Visualization
Woodford Architecture
Material
Wood-framed on concrete foundation. Exterior cladding is a mix of wood and composite metal panel. Windows were triple glazed, aluminum glad UPVC, tilt and turn
Typology
Residential › House
The flat carries out a work of reflection and precision concomitant with the project, allowing it to find its own identity for the place. With its character and atmosphere derived from evocation, experientialism, and an incessant desire to create an escape from the outside world.
Architecture firm
Studio Bomb
Location
Bangalore, India
Photography
Arjun Krishna
Principal architect
Shankar Kallutla
Environmental & MEP engineering
Visualization
Studio Bomb
Typology
Residential › Apartment
A small 1940 home needing a 2nd floor master suite addition, office, & green roof deck. The owners love the original house, but needed additional luxury & leisure spaces for retirement.
Architecture firm
DII Architecture
Location
Evanston, Illinois, United States
Photography
Black Olive Photographic
Principal architect
Jereme Smith, AIA/ALA
Visualization
Haas DesignWorks, LLC
Construction
Irpino Construction
Client
Ed & Marissa Colgate
Typology
Residential › House, Addition & Remodel
The Building Group unveils the new top floor apartment of The Number 6 on the occasion of the eighth anniversary of the Building of the Year Award, awarded by ArchDaily readers in 2015. The modernisation project was designed by the bp+p architecture studio to adapt to the renewed post-pandemic housing needs.
Project name
The Number 6
Architecture firm
Gruppo Building / Boffa Petrone & Partners
Photography
Piero Ottaviano
Principal architect
Boffa Petrone & Partners
Design team
Gruppo Building / Boffa Petrone & Partners
Environmental & MEP engineering
Gruppo Building / Boffa Petrone & Partners
Civil engineer
Gruppo Building / Boffa Petrone & Partners
Structural engineer
Gruppo Building / Boffa Petrone & Partners
Landscape
Gruppo Building / Boffa Petrone & Partners
Lighting
Gruppo Building / Boffa Petrone & Partners
Construction
Building S.p.A.
Supervision
Gruppo Building / Boffa Petrone & Partners
Visualization
Gruppo Building / Boffa Petrone & Partners
Typology
Residential › Apartment
Juxtaposition explores how historic and modern architecture can be combined to create an enhanced sensual architectural experience. In historic Druid Hills, a famed Neel Reid house is juxtaposed with modern additions while respecting the historic context of the Druid Hills neighborhood. A sustainable approach to restoring an historic house contrast...
Project name
Juxtaposition
Architecture firm
Sheila Lee Davies Architecture
Location
Atlanta, Georgia, USA
Photography
Jonathan Hillyer, Adam Goldberg for Aerial Photography
Principal architect
Sheila Lee Davies, AIA
Design team
Sheila Lee Davies, AIA, Travis Price, FAIA, Kelly Grace, AIA, Jerry Goux RA, Brian Ahern
Collaborators
Travis Price Architects, Boffi
Interior design
Sheila Lee Davies Architecture
Civil engineer
Greyden Engineering
Structural engineer
Silman
Landscape
Gibbs Landscape
Lighting
Pro Design Distribution
Tools used
Revit, SketchUp
Construction
Darby Construction
Material
Wood, Concrete, Glass, Steel, Zinc and Slate
Client
Sheila & Jon Davies
Typology
Residential › House
Finding the right space for the exhibition of these pieces was thus crucial in the interior design project entrusted to architects Maurício Magarão and Alice Lindenberg, from Magarão + Lindenberg Arquitetura, with a mission to make Art into the real protagonist of this house’s 250 m² social areas comprising a lounge, a dining room, a stair hall and...
Architecture firm
Magarão + Lindenberg Arquitetura
Location
Itanhangá, Rio de Janeiro, Brazil
Photography
Juliano Colodeti
Principal architect
Mauricio Magarão, Alice Lindenberg
Design team
Beatriz Balestra, Caio Cherfan
Interior design
Magarão + Lindenberg Arquitetura
Built area
660 m² (this intervention: 250 m²)
Civil engineer
Sampaio Engenharia
Typology
Residential › House

