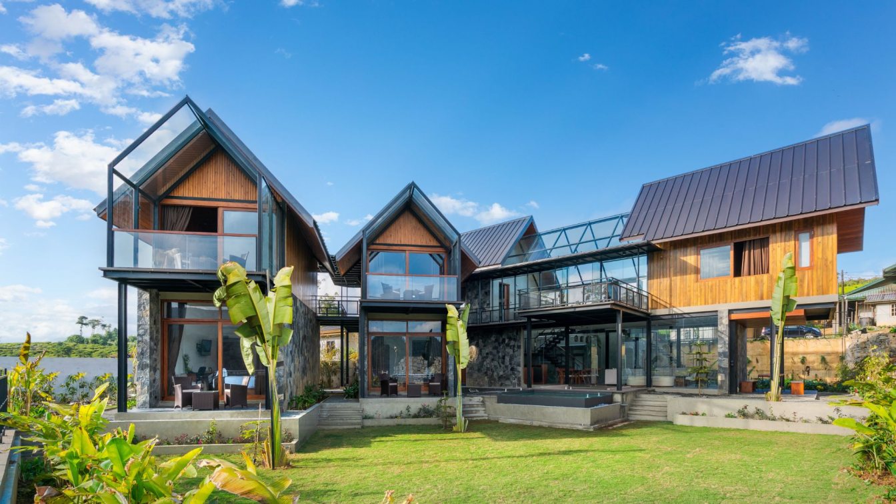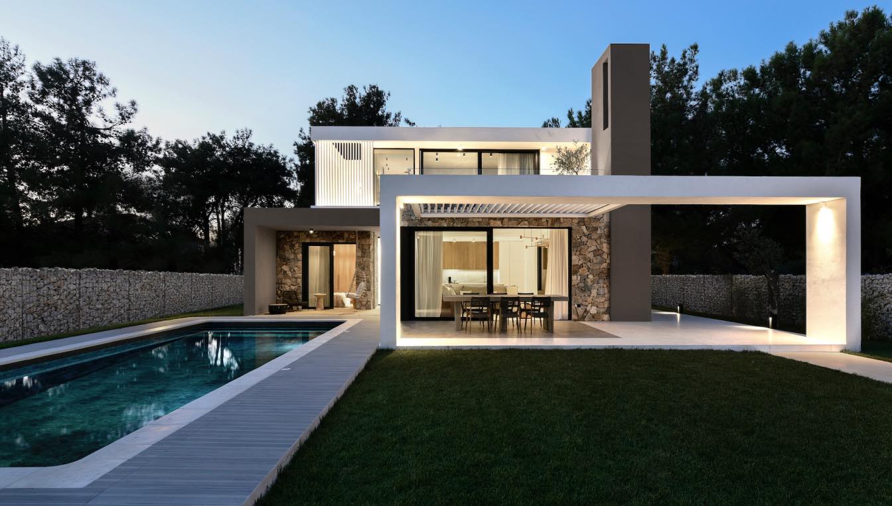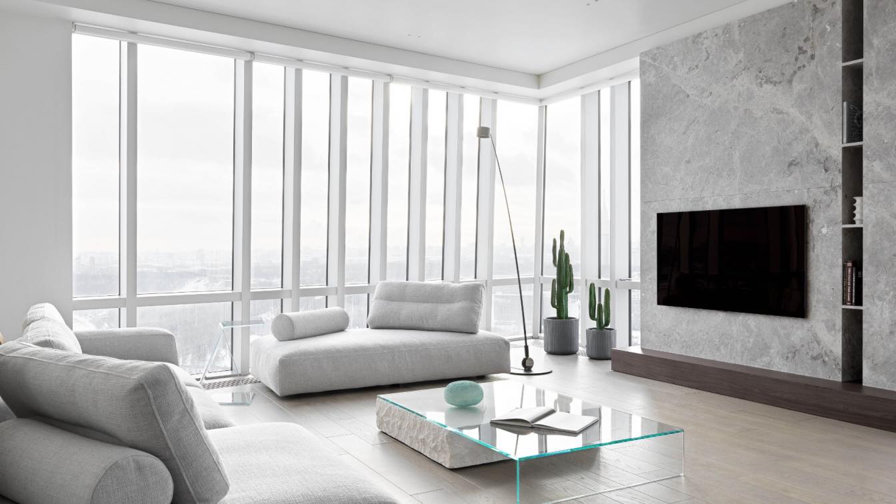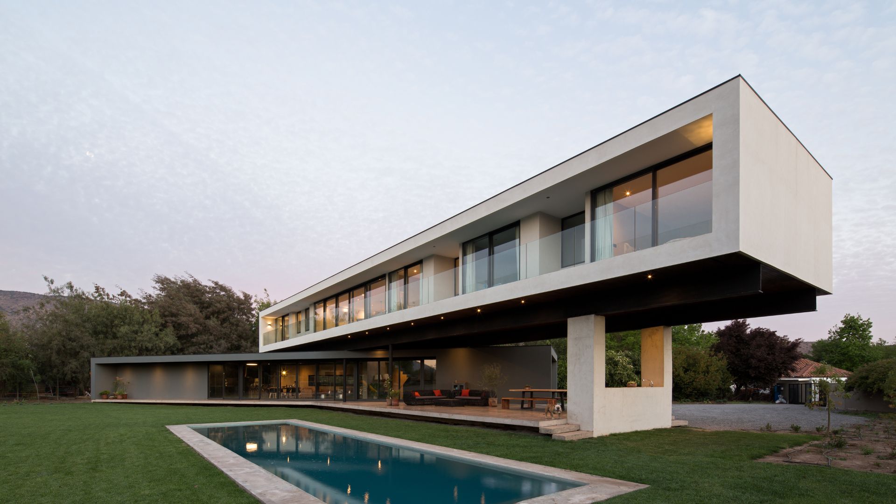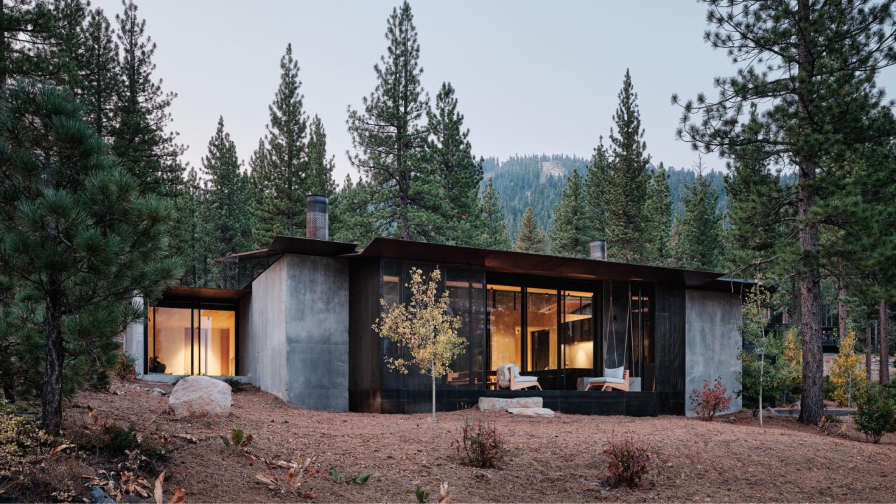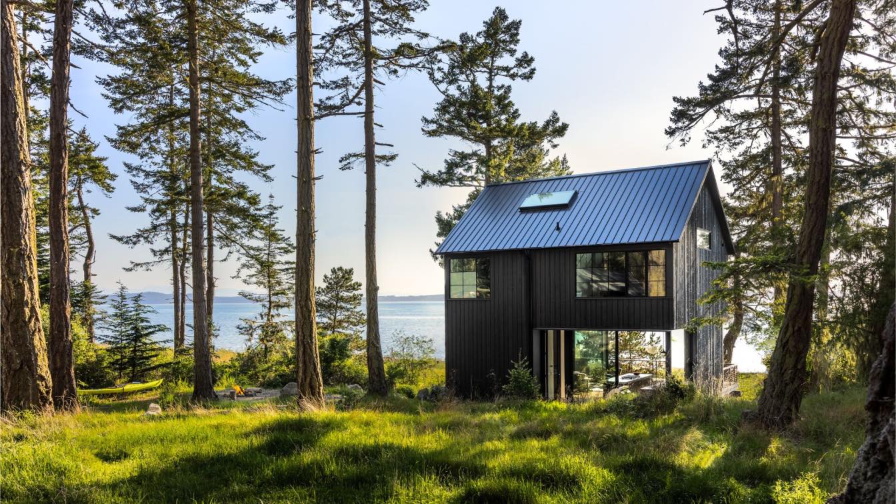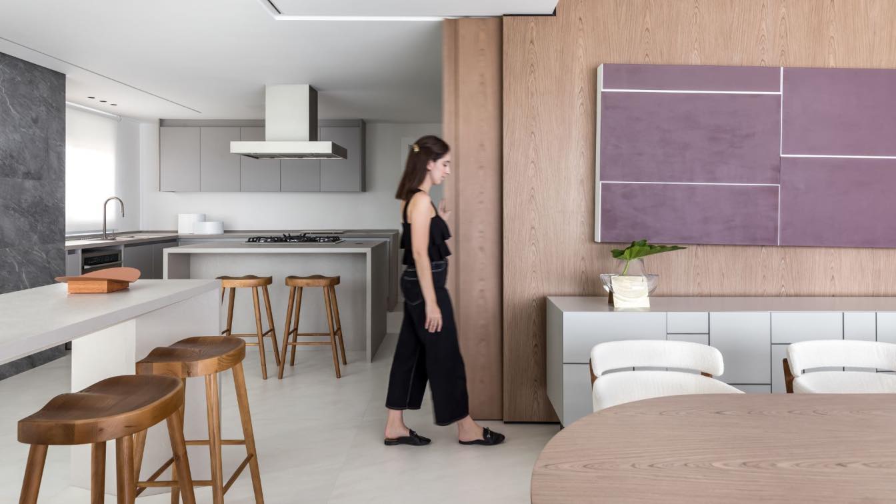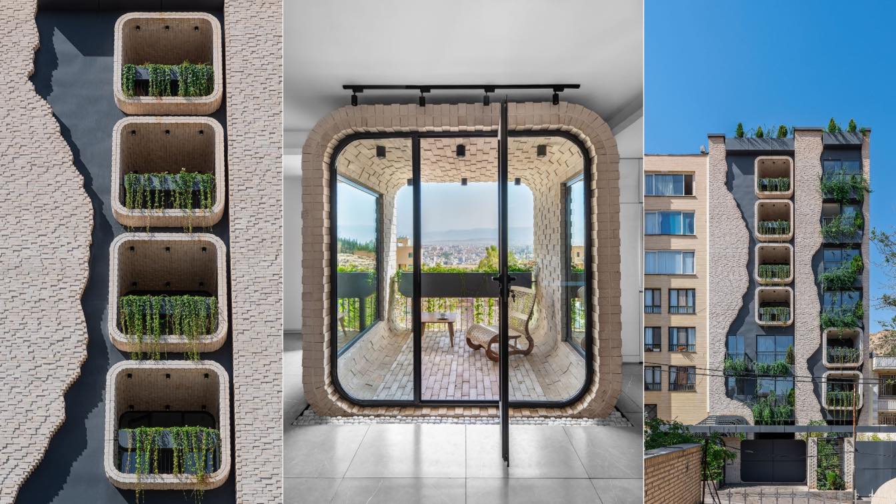Nestled in the tea country hills of central Sri Lanka, there lies a holiday home that perfectly blends with the surrounding nature. This plush hideout is not just an architectural marvel but an experience that embraces the very essence of Nuwara Eliya.
Project name
Holiday Home, Nuwaraeliya
Architecture firm
Damith Premathilake Architects
Location
100, Ambewella Road, 4th step, Nuwara Eliya, Sri Lanka
Photography
Ganidu Balasuriya
Principal architect
Damith Premathilake
Design team
Damith Premathilake Architects
Collaborators
Nishantha Wickremasinghe – Quantity surveying
Interior design
Damith Premathilake Architects
Civil engineer
Nuwan Bandaranayake
Structural engineer
Nuwan Bandaranayake
Landscape
Damith Premathilake Architects
Lighting
Damith Premathilake Architects
Supervision
Prabath Nissanka, Gihan Ashinsana
Visualization
Nipun Hettiarachchi
Tools used
AutoCAD, SketchUp, Corona Renderer, Lightroom
Construction
Jude Shantha, Priyantha Rathnayake, Ishara Liyanage
Material
Steel, Concrete, Glass, Natural Pine wood, Rubble, Wood composite panels, Zinc-Aluminum roofing sheets
Client
Sulanga Luxury Chalets, Nuwaraeliya
Typology
Residential › House › Hospitality
At Prinos bay, on the island of Thassos you can find The Caeli villa 200 meters from the sea. The building is developed in two levels, astride a linear axus. That way the volume formation convays the different functions of the space.
Architecture firm
Ark4Lab of Architecture
Photography
Nikos Vavdinoudis
Principal architect
George Tyrothoulakis, Evdokia Voudouri
Typology
Residential › House
This project is elegant, moderate, matching architecture and time. We had the following tasks: to fit and practically vanish in the surrounding area, not to block views to Moscow city, to keep a feeling of height, to design a maximum of scenarios for pastime and to create angles that could open views to the city, to work with light.
Architecture firm
Babayants Architects
Photography
Sergey Krasyuk
Principal architect
Artem Babayants
Design team
Babayants Architects
Interior design
Babayants Architects
Environmental & MEP engineering
Material
Glass, natural stone, wood
Visualization
Babayants Architects
Typology
Residential › Apartment
The design is based on a bar-type house, where the public and private areas are programmatically differentiated on its 2 different levels. They take advantage of the views towards the green areas of the golf course, and the good orientation of the main enclosures. In addition, an exterior circulation corridor is established with different terraces...
Location
Brisas de Chicureo, Santiago, Chile
Photography
Nicolas Saieh
Construction
Constructora Land
Material
Concrete, Steel, EIFS, Lost-grain paint finish
Typology
Residential › House
A San Francisco family asked us to help them expand an existing property near Lake Tahoe in the Sierra Nevada Mountains. The site sits on a north facing slope and looks down to the Martis Valley and up to Lookout Mountain through a natural screen of 100-year-old Jeffrey pine trees.
Architecture firm
Faulkner Architects
Location
Lake Tahoe, California, USA
Principal architect
Gregory Faulkner
Design team
Gregory Faulkner, AIA, Principal. Christian Carpenter, LA, Project Architect. Jenna Shropshire, Project Manager. Ann Darby, AIA, Architect
Collaborators
Surveyor: Webb Land Surveying, Inc. Geotechnical: Nortech Geotechnical Consultants. Title 24: Monterey Energy Group
Interior design
NICOLEHOLLIS
Civil engineer
Shaw Engineering
Structural engineer
CFBR Structural Group
Environmental & MEP
Sugarpine Engineering
Construction
Jim Morrison Construction
Typology
Residential › House
Easily the most challenging property Heliotrope has encountered, the developable portion of this unique west-facing waterfront property in the San Juan Islands fell within a coastal geological buffer, aquatic wildlife buffer, class II wetland buffer, and is situated less than 100 feet from an active bald eagle nest.
Project name
Lopez Lookout
Architecture firm
Heliotrope Architects
Location
Lopez Island, Washington, USA
Design team
Joe Herrin, Mazohra Thami
Interior design
Heliotrope Architects
Construction
Thomas Fragnoli Construction
Material
Wood, Metal, Glass
Typology
Residential › House
The curatorship of earthy tones, such as brown, beige, and white, is one of the highlights of the 260m2 apartment located in Curitiba (PR). A project conceived to meet the residents' daily needs while also warmly welcoming friends and family during leisure moments.
Project name
Apartamento VTA
Architecture firm
Schuchovski Arquitetura
Location
Curitiba, Paraná, Brazil
Photography
Eduardo Macarios
Principal architect
Eliza Schuchovski
Design team
Isabella Borsato, Ana Julia Lima, Alice Bigaton, Alexia Palhano, Julia Gabriele Gonçalves
Interior design
Schuchovski Arquitetura
Environmental & MEP engineering
Construction
BP Construções
Tools used
AutoCAD, SketchUp, LayOut, Lumion
Typology
Residential › Apartment
Koohsar Apartment is located in front of a mountain and in close proximity
to its hillside. The building envelope conceals a portion of the mountain scene, and in order to
visually assimilate the mountain scene behind the building and the building façade, the design
team initiated an approach to blend in the proposed building.
Project name
Koohsar Residential Apartment
Architecture firm
AshariArchitects
Location
Jomhori blv., Shiraz, Iran
Photography
Khatereh Eshghi
Principal architect
AmirHossein Ashari
Design team
Ali Attaran, Zahra Jafari, Afshin Ashari, Ehsan Shabani, Zahra Rahimi
Collaborators
Ali Attaran, Zahra Jafari, Afshin Ashari, Ehsan Shabani, Zahra Rahimi
Civil engineer
Tachra Construction group
Structural engineer
Tachra Construction group
Environmental & MEP
Tachra Construction group
Construction
Tachra Construction group
Supervision
Amirhossein Ashari
Visualization
Ehsan Shabani
Tools used
AutoCAD, SketchUp, Autodesk 3ds Max, Adobe Photoshop, Adobe Illustrator, Adobe InDesign
Material
Brick, Concrete, Steel, Glass
Client
Mohsen Khabaz, Koroush Kamali Sarvestani
Typology
Residential, Apartments

