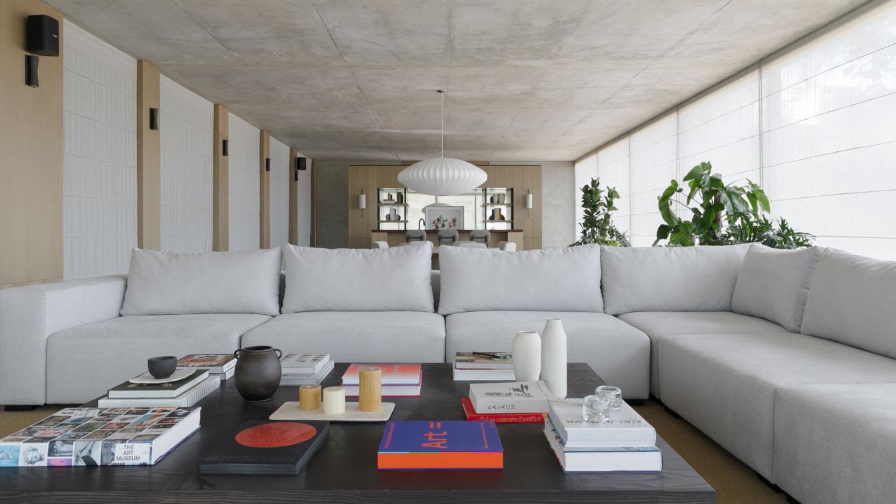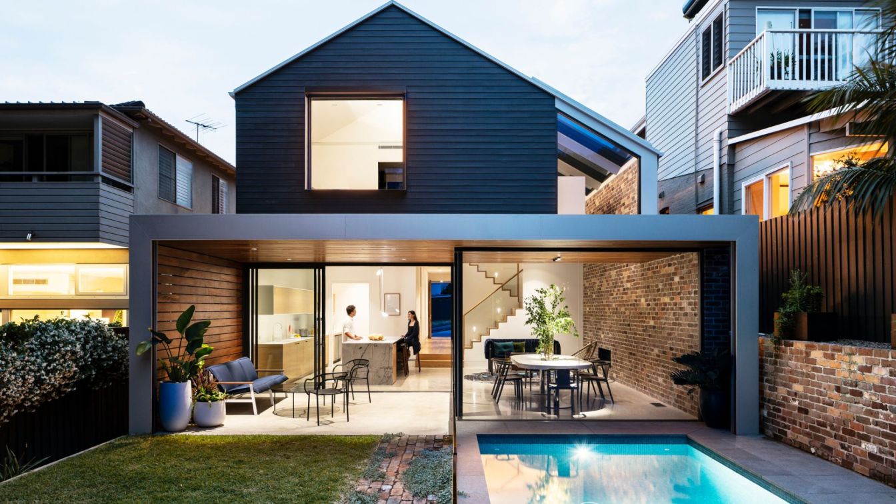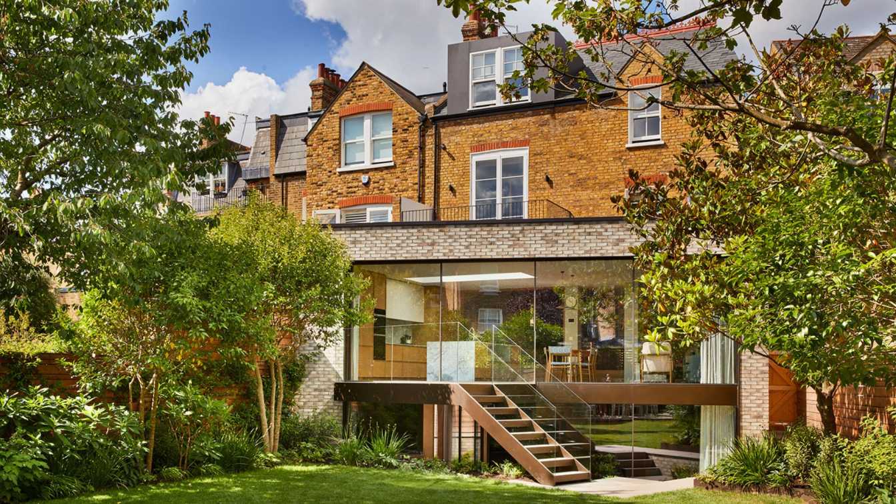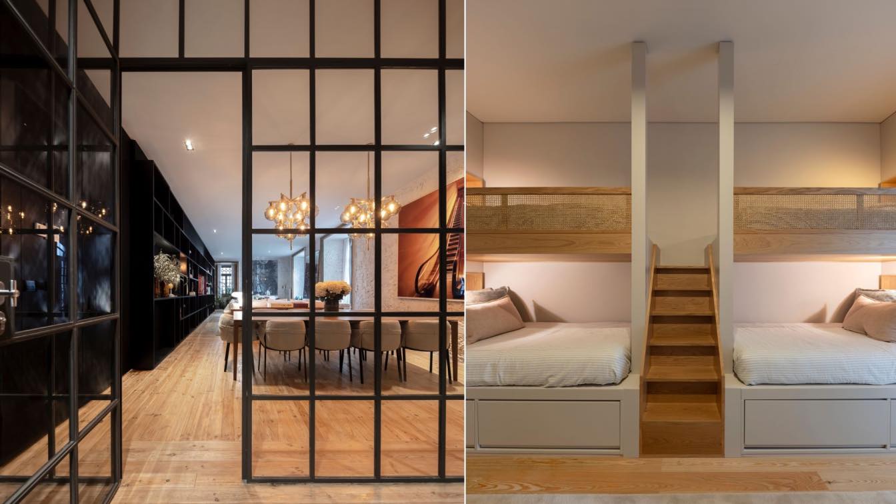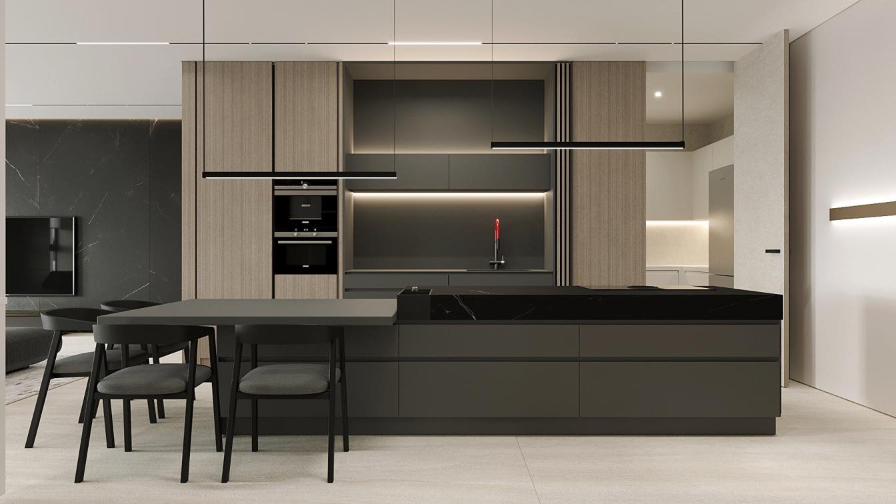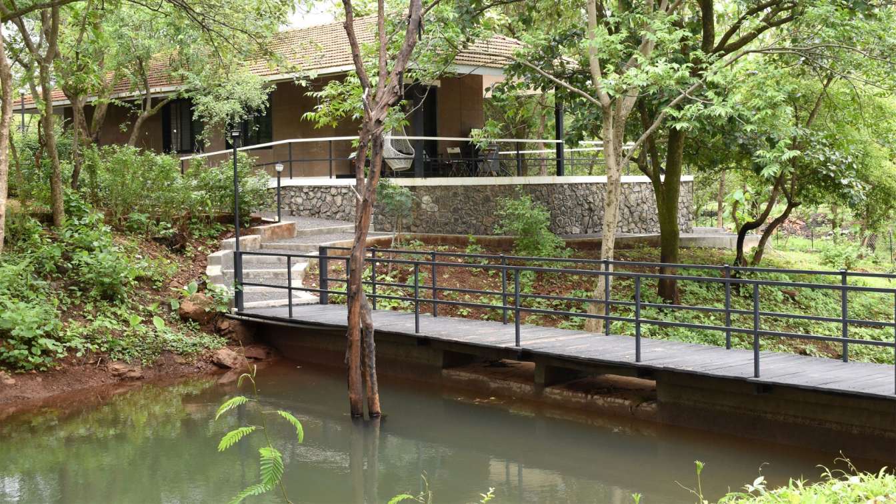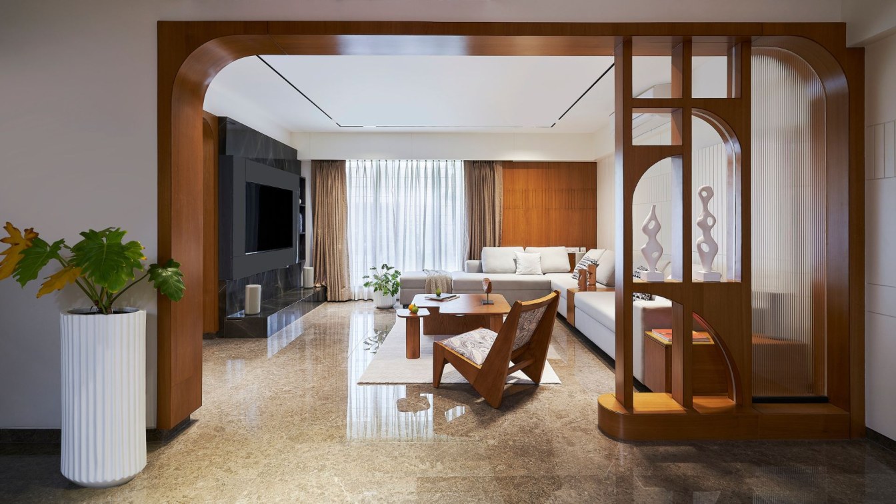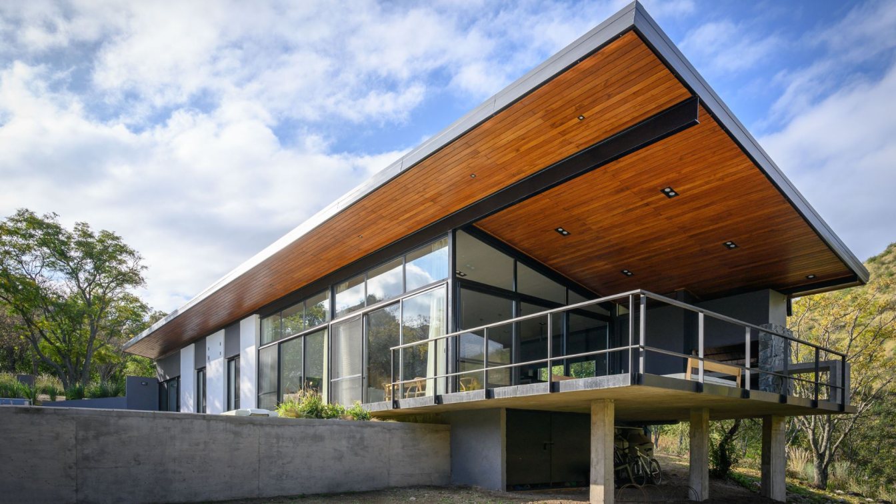Capulines is located in Bosques de las Lomas, a residential neighborhood west of Mexico City, characterized by its rugged topography. The architectural project designed by a Mexican architecture firm, consists of two houses on 3 levels with independent entrances.
Architecture firm
Cuaik CDS
Location
Bosques de las Lomas, Mexico City, Mexico
Principal architect
Santiago Cuaik
Design team
Maria Zamudio, Jhan Chavarría, Fernando Valdés
Collaborators
Architecture by Sordo Madaleno
Interior design
Cuaik CDS
Construction
Cuarit (interiors)
Typology
Residential › House
The dwelling is located within a street of period homes typified by the low, wide gabled roofs of Californian bungalows. Nearly 4000 bricks from the previous property were up-cycled and integrated into the interior and exterior design - although challenging from a builders position, its proven to be a much loved feature of the home for its owners.
Project name
City meets Coast
Architecture firm
Nick Bell Architects
Location
Bronte, Sydney, Australia
Photography
Tom Ferguson Photography
Principal architect
Nick Bell
Interior design
Nick Bell Architects
Lighting
Large skylights facing north were designed over the study at first floor which is detached from the external walls using a single steel beam, so it almost seems to float over a portion of the main living area. The study footprint was designed to stop short from the north and east walls to allow for the double height voids to illuminate the living spaces below. The skylights not only provide a sun filled study were our clients spend a large portion of their days but also the natural light captured by the skylights washes the feature face brick wall creating different lighting effects throughout the day which can be appreciated from the ground floor. The skylights wrap around an east facing window towards the rear which captures the morning sun and also frames the canopies of trees on neighbouring properties as viewed from the study. This solution provides quality natural lighting throughout the day and very private living areas as side facing windows were no longer required at ground level to achieve desired amount of natural lighting.
Material
Natural timbers have been used internally and externally within the upcycled brickwork to balance more stark materials such as glass and concrete. The external materials have been continued through the loving spaces with a double height wall in upcycled brick adding drama and texture to the rear of the house. Oak joinery and flooring, Pacific Teak cladding, grey marble and brass detailing give further richness to the space. Nearly 4000 bricks from the previous property were up-cycled and integrated into the interior and exterior design - although challenging from a builders position, its proven to be a much loved feature of the home for its owners. The form of the dwelling references this typolgy with its oversized pitched roof. Overlooking and overshadowing by the higher northern neighbour has been overcome through the use of skylights. A custom glazed roof was constructed over the living space, with a mezzanine study slotted in underneath the sloping roof form. The roof form of the dwelling has been fragmented to provide ventilation and light into the centre of the house.
Typology
Residential › House
This project involved the complete refurbishment and extension of a semi-detached Victorian house in Wandsworth. In plan, the unusual wedge-shaped house means that the house is much larger at the rear than the front, with the appearance of a modest house at the front while the end of the garden extends is the width of four terraced plots.
Project name
Battersea House
Architecture firm
Gregory Phillips Architects
Location
Battersea, London, UK
Principal architect
Jonathan Tipper
Design team
Gregory Phillips, Jonathan Tipper, Katharina Uberschar, Ralph-Hill King
Interior design
Emma Maitland
Structural engineer
BTA engineers
Construction
Mascot Bespoke
Material
Brick, Skyframe glazing, Modulanova Kitchen
Typology
Residential › House, Semi detached house remodelling and extension
Despite having a typical Lisbon design, with high ceilings and wide corridors, this project always had the objective of making a comfortable home within the parameters of contemporaneity.
Project name
Apartment in Cais do Sodré
Architecture firm
Estudio Obra Prima, Vasco Lima Mayer
Location
Lisbon, Portugal
Photography
Fernando Guerra
Principal architect
Estudio Obra Prima, Vasco Lima Mayer
Design team
Estudio Obra Prima, Vasco Lima Mayer
Collaborators
Stephanie Andrade, Alessandra Vaz, Guilherme Milman
Interior design
Estudio Obra Prima
Environmental & MEP engineering
Construction
Tojas Investimentos, Tecniarte
Typology
Residential › Apartment
Spacious bright apartment, in which many people dream to live - overlooking the Central Park of Astana. The space smoothly flows one into another. The bedroom, closet and bathroom of the owners of the apartment support the general mood. They become a continuation of the whole enveloping interior.
Project name
Apartment permeated with air, overlooking the Central Park
Architecture firm
Kvadrat Architects
Location
Astana, Kazakhstan
Photography
Masters of image style: Sergey Bekmukhanbetov, Rustam Minnekhanov
Principal architect
Sergey Bekmukhanbetov, Rustam Minnekhanov
Design team
Sergey Bekmukhanbetov, Rustam Minnekhanov
Collaborators
Cezar, Flua, CentrSvet, Laminam, Hansgrohe, Villeroy&boch, DD home. Text: Ekaterina Parichyk
Interior design
Sergey Bekmukhanbetov, Rustam Minnekhanov
Environmental & MEP engineering
Civil engineer
Kvadrat Architects
Structural engineer
Kvadrat Architects
Landscape
Kvadrat Architects
Lighting
Kvadrat Architects
Construction
Kvadrat Architects
Visualization
Kvadrat Architects
Tools used
Autodesk 3ds Max, Adobe Photoshop, AutoCAD
Typology
Residential › Apartment
Nestled within the rustic charm of Karjat village, our residential bungalow project stands as a tribute to the earth's raw elegance. Constructed using the ancient Rammed Earth technique, every inch of this dwelling reflects a profound connection with the land. As if emerging from the very soil it stands upon, the bungalow wears the warm hues of nat...
Project name
The House in Between the Trees
Architecture firm
architecture INNATE
Location
Karjat, Maharashtra, India
Principal architect
Anjum Munavalli & Soham Raje
Design team
Anjum Munavalli, Soham Raje
Collaborators
Sankalan Hunnarshala Foundation, Sau Hath – Hundred Hands
Interior design
architecture INNATE & Shellcraft (Contractor)
Civil engineer
Vikrant Mate & Associates
Structural engineer
Vikrant Mate & Associates
Environmental & MEP
Vikrant Mate & Associates
Lighting
architecture INNATE
Supervision
architecture INNATE & Vikrant Mate
Visualization
architecture INNATE
Tools used
AutoCAD, SketchUp, Twinmotion, Adobe Photoshop
Construction
J.B. Enterprise
Material
Rammed Earth, Basalt Stone, Bricks, Concrete, Wood
Typology
Residential › House, Bungalow
Casa UNO, as the name suggests, happens to be the first completed project by Ar Rohit Dhote, principal at Rohit Dhote Architects, since their inception in the year 2022. The project which is a rowhouse is a 2-story 1700 sqft 3BHK residence, comfortable and spacious, located in one of the most prominent townships in the MIHAN SEZ in Nagpur.
Architecture firm
Rohit Dhote Architects
Photography
Ashish Bhonde
Principal architect
Rohit Dhote
Design team
Rohit Dhote, Vikram Wadhekar
Interior design
Rohit Dhote Architects
Supervision
Rohit Dhote Architects
Visualization
Rohit Dhote Architects
Material
Nexion, Dulux, Akzo Nobel, FDS Veneer, Onesta
Typology
Residential › House
Intended for temporary rental, this dwelling is located in the province of Córdoba, within a gated community in the city of Alta Gracia, in the Paravachasca Valley. Surrounding low hills, native flora typical of the mountain forest, a running stream, and the golf course, provide a picturesque description of the neighborhood.
Project name
Landscape Viewpoint House (Casa mirador del Paisaje)
Architecture firm
AP arquitectos
Location
Alta Gracia, Province of Córdoba, Argentina
Photography
Gonzalo Viramonte
Principal architect
Altamira M. Laura, Paschetta Aldo
Structural engineer
Bonafe Marcelo
Supervision
AP arquitectos
Material
Brick, concrete, glass, wood, stone
Typology
Residential › House

