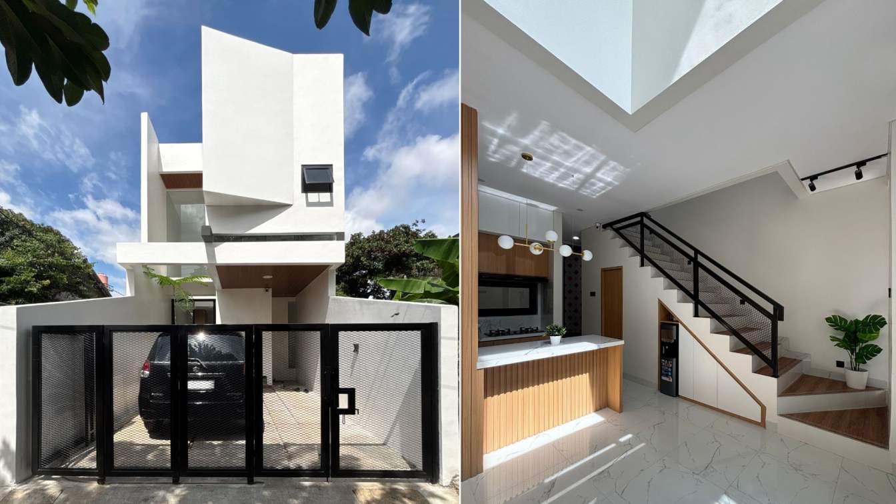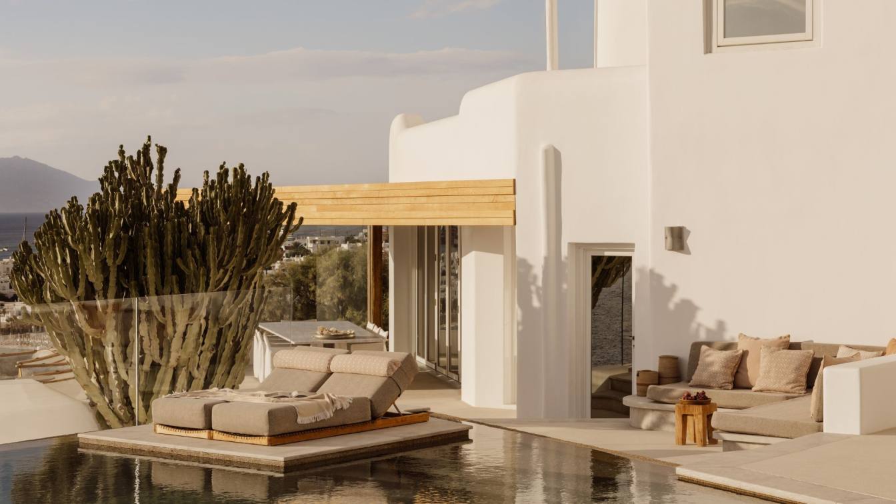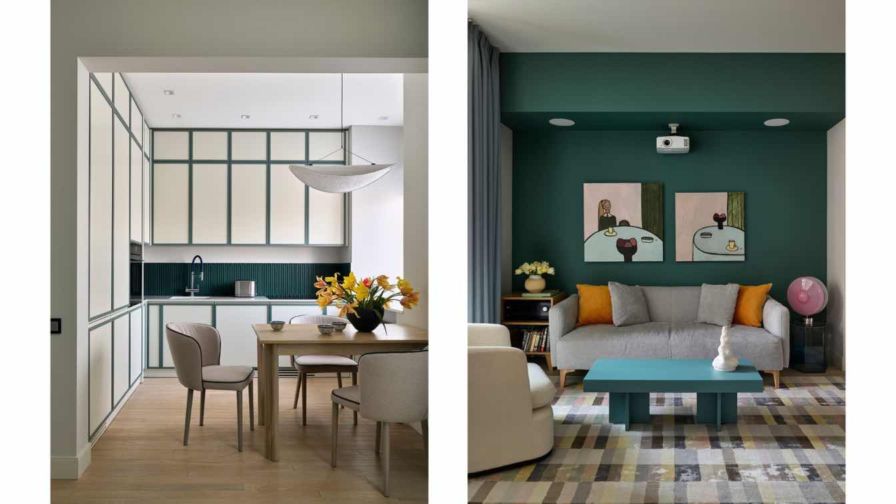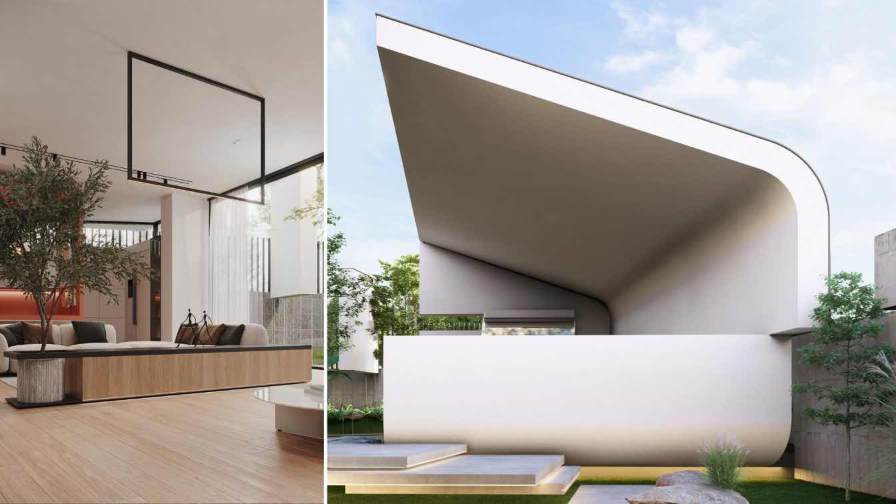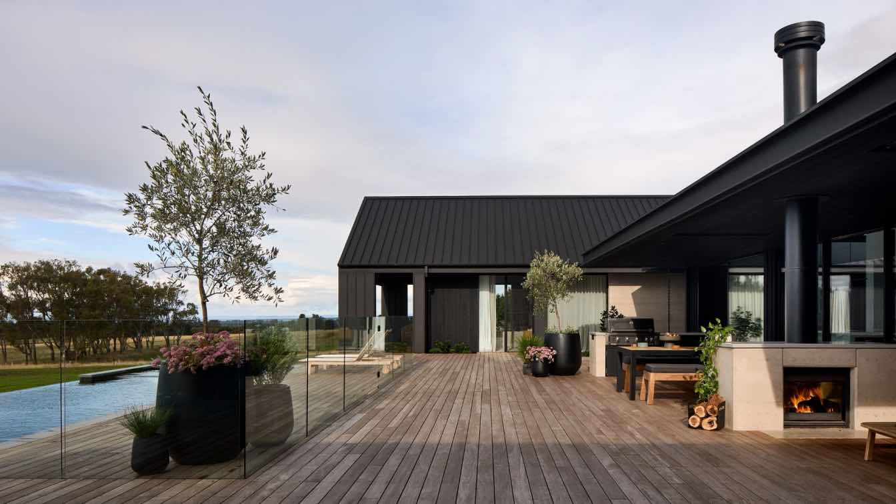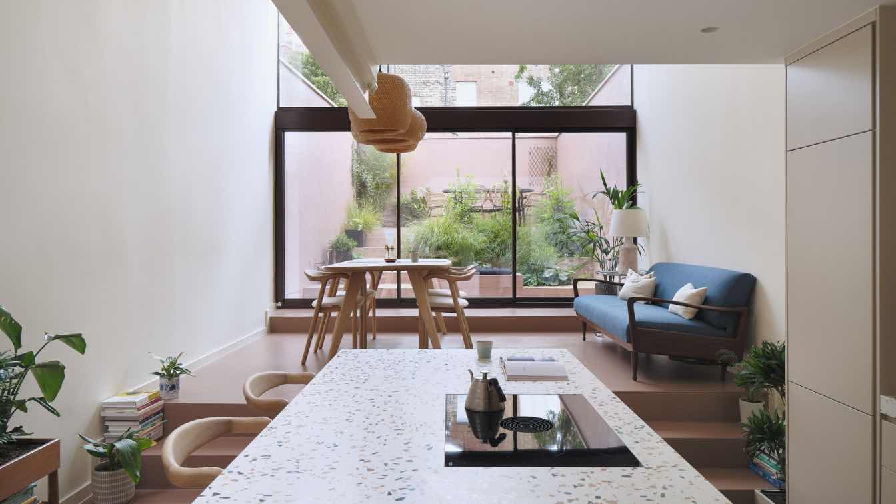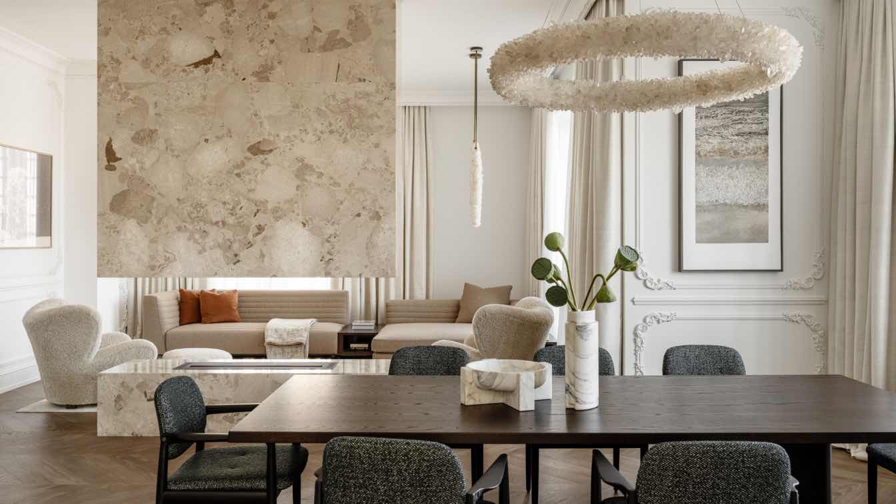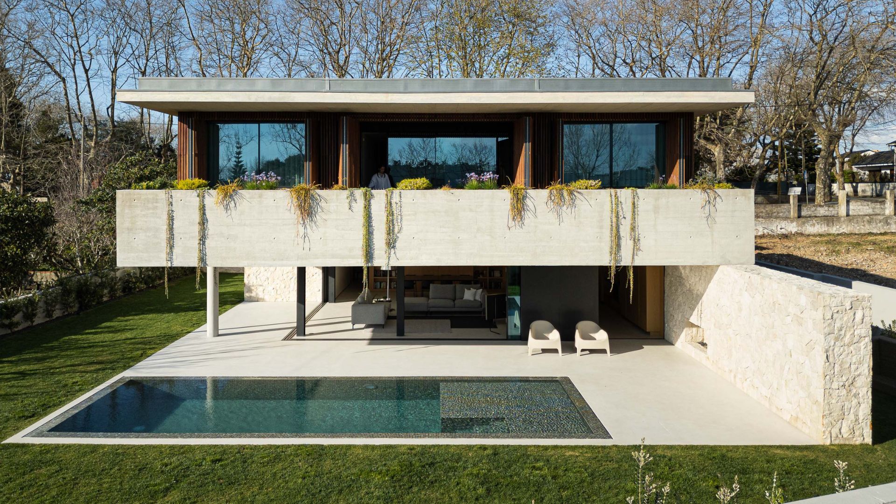Located in the midst of the bustling area of East Jakarta, LLL House is built on a plot of land with an elongated propor;on, featuring a rela;vely narrow facade and a considerable depth. This house is designed with an all-white theme, crea;ng a sense of calm and spaciousness, both outside and inside the house.
Architecture firm
SAYA GGH - Studio Arsitektur dan Desain
Location
Jakarta, Indonesia
Photography
Archive SAYA GGH
Principal architect
Gigih Fernaindy. Y
Design team
Gigih Fernaindy. Y, Anistiarwan. P
Material
Concrete, Wood, Glass, Steel
Typology
Residential › House
With a design that balances between natural and man-made, raw and refined, order and disorder, this project creates a harmonious interplay of contrasts. Curves and straight lines provide rhythm to the geometry, while a carefully curated material palette adds depth and cohesion to the overall composition.
Project name
The Rock, the Grid and the Curve
Architecture firm
Micromega Architecture & Strategies
Location
Cyclades, Greece
Principal architect
Alexandros Zomas, Mara Papavasileiou, Natalia Tsakalaki-Karka
Interior design
Micromega Architecture & Strategies
Civil engineer
Emmanouil Roditis – Nathanail Kehagioglou
Structural engineer
Emmanouil Roditis – Nathanail Kehagioglou
Tools used
software used for drawing, modeling, rendering, postproduction and Photography: AutoCAD
Construction
Dim Xenarios
Material
Marble, palladiana floor, stucco
Typology
Residential › House
This 75 m² apartment, located in a historic building on the embankment in Moscow, is home to a mother and her teenage son. Leading fast-paced, active lives, they envisioned their home as a quiet retreat — a place to disconnect and recharge.
Project name
A luminous 75 m² apartment in Moscow with a Baltic soul
Photography
Sergey Ananiev
Collaborators
Style by Julia Chebotar
Interior design
Gromova Buro
Environmental & MEP engineering
Typology
Residential › Apartment
The “Toudali Villa” project is situated on a site with unique spatial constraints. The land lacks direct and full access to the main street and has a narrow frontage of only 5 meters—a decisive limitation that significantly shaped the project’s spatial and formal strategies.
Project name
Toudali Villa
Architecture firm
Space Experience Architecture Studio
Location
Mianki Village, Mazandaran Province, Iran
Photography
Majid Roudgarpour
Principal architect
Majid Roudgarpour, Atefeh Amini
Collaborators
Moein Biglarian
Interior design
Ali Naghdi
Landscape
Majid Roudgarpour
Structural engineer
Ali seyyedi
Civil engineer
Ali seyyedi
Environmental & MEP
energy c.o
Construction
Majid Roudgarpour, Atefeh Amini
Visualization
Majid Roudgarpour, Ali Naghdi
Tools used
Revit, Lumion, Adobe Photoshop- SketchUp, AutoCAD, Autodesk 3ds Max- Corona Renderer
Typology
Residential › House
Design by AD: Taking inspiration from farmhouses past, Scotchman’s View Farmhouse reinterprets tradition through a contemporary and refined lens. Looking to what captures life within a modern Australian context - while also referencing deep roots to living within a rural setting
Project name
Scotchmans View, Bellarine
Architecture firm
Design by AD
Location
Bellarine, Victoria, Australia
Photography
Tatjana Plitt
Principal architect
Aydan Doherty
Collaborators
Jacque Addison (Shoot Stylist)
Interior design
Design by AD
Civil engineer
Azstruct Consulting Group
Structural engineer
Azstruct Consulting Group
Environmental & MEP
Green Rate Energy Consultants & Mark Shepherd Ecological Consulting
Landscape
Kate Patterson Landscape Architects
Material
Rammed earth, Steel, Cambia Ash Timber, Colourbond, Natural Stone
Typology
Residential › House
The Cascade is a unique exploration of domestic life, transforming everyday rituals such as cooking, dining, reading, entertaining, and gardening into a dramatic experience.
Architecture firm
Da Costa Mahindroo Architects
Design team
DROO Architects
Typology
Residential › House
Located in one of four mansion buildings within a residential complex in a historic part of Moscow, this 270 m² apartment belongs to a family with a child. The owners commissioned interior designer Ariana Ahmad to create the interior.
Project name
Bright apartment 270 m² with Parisian vibe in Moscow
Photography
Mikhail Loskutov
Principal architect
Ariana Ahmad
Collaborators
Natalia Onufreichuk
Interior design
Ariana Ahmad
Environmental & MEP engineering
Typology
Residential › Apartment
The project consists of the design of a two-story single-family house. The plot has a significant slope of approximately 3 meters between the street level and its midpoint. To address this challenge while also taking advantage of the site's potential, a "split-level" system was adopted.
Architecture firm
Silverline
Location
Avenida Vasco da Gama, Arcozelo, Vila Nova de Gaia, Portugal
Photography
Ivo Tavares Studio
Principal architect
Jorge Prata e Eduardo Soares
Collaborators
Beatriz Ferreira, Francisco Castilho, Nelson Amado
Structural engineer
Engitriz
Supervision
Jorge Alexandre Amaral Prata
Construction
Construções Objetivo
Typology
Residential › House

