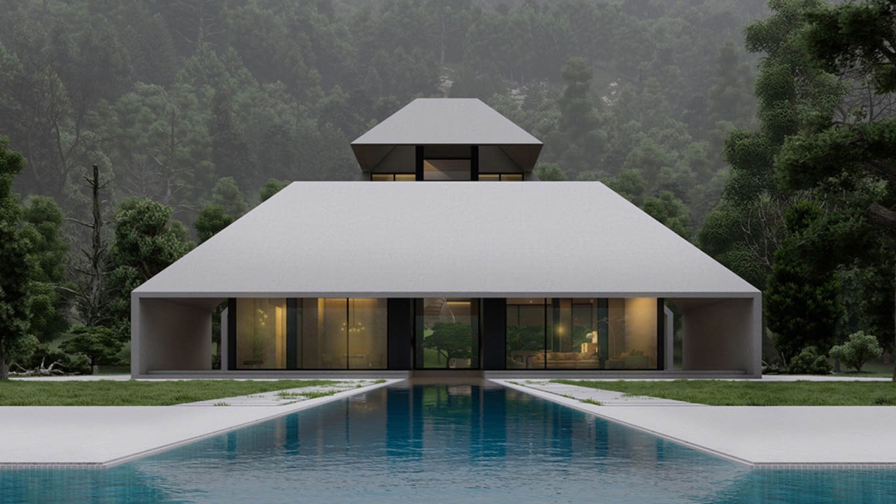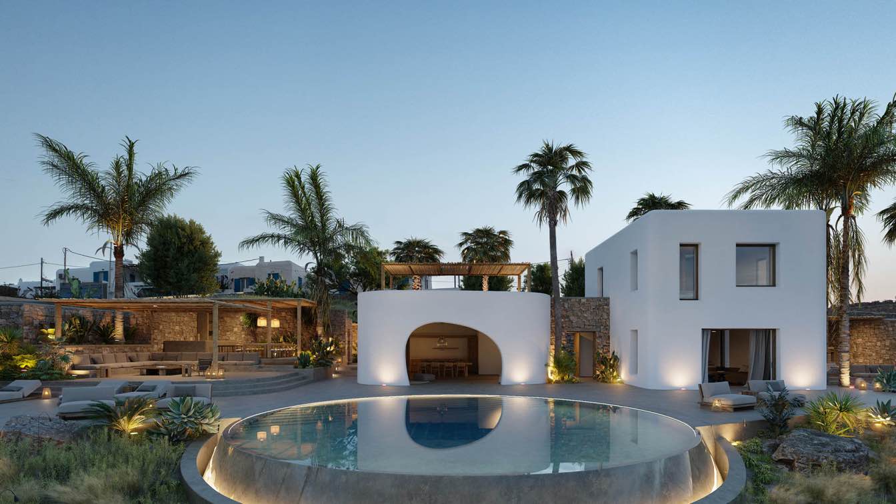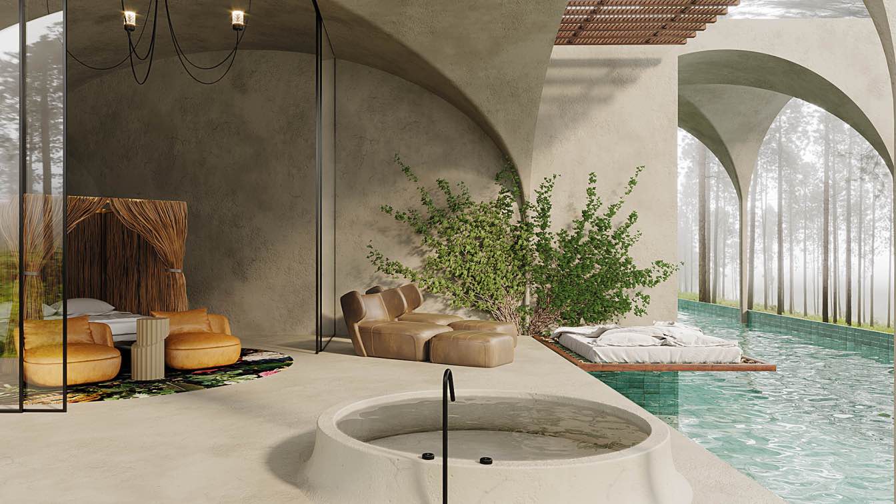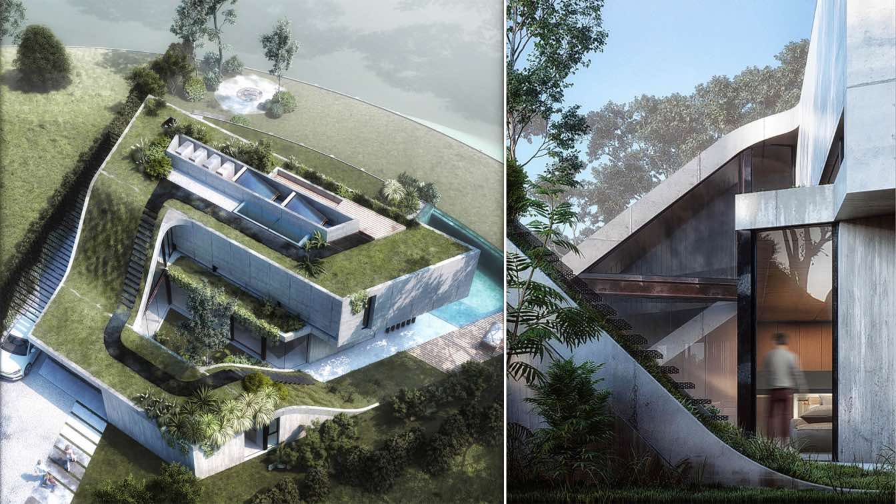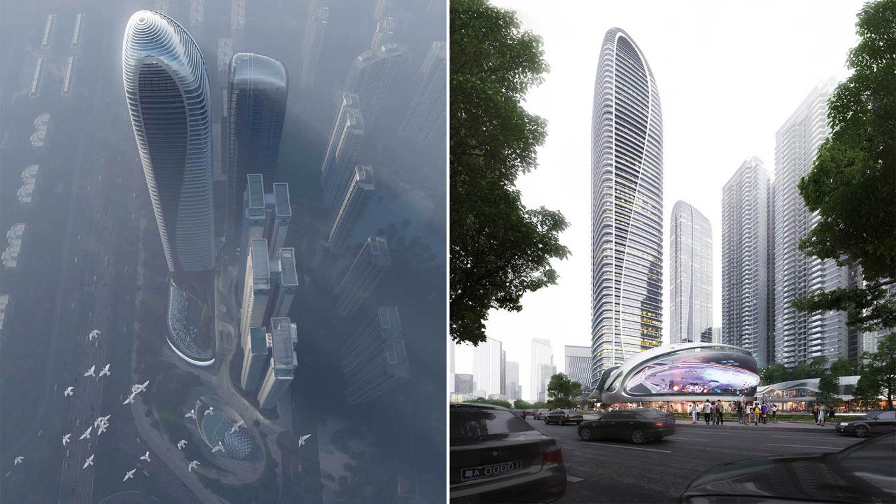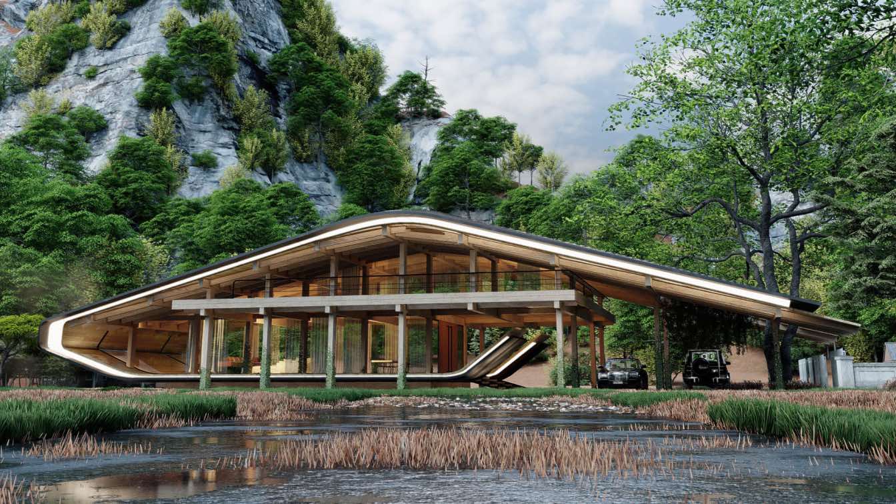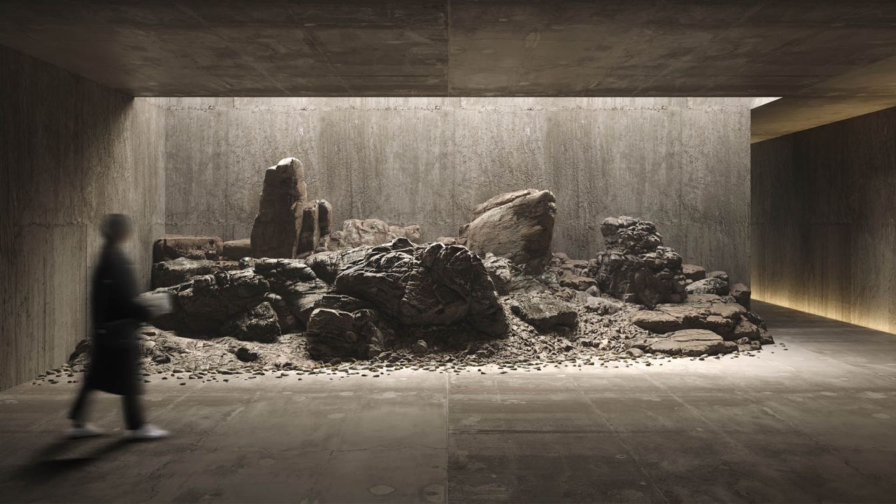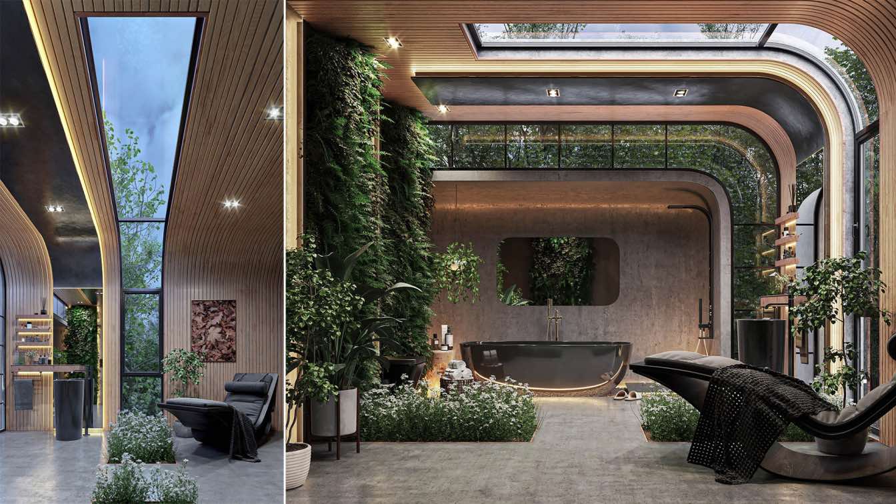Climatic architecture of traditional buildings in its evolution can be the best source of inspiration and underlie for today's architectural ideas. Tribal trial and error in diverse lands has created a great civilization in housing and along with intellectual maturity in the field of civil engineering and architecture
Architecture firm
Team Group
Tools used
Rhinoceros 3D, Lumion, Adobe Photoshop
Principal architect
Davood Salavati
Design team
Amirali Sharifi, Nazli Azarkhsh, Asma Pirouz, Mahsa Aghahasel, Sheila Shahraki
Visualization
Amirali Sharifi
Typology
Residential › House
F- Loulos Villa is located at a plot with unique view in Divounia, two hills that emerge from the Aegean Sea, like a part of Aphrodite’s body, the ancient goddess of love and beauty. The house is totally inspired by the natural and wild side of Mykonos and attempts to bridge locality with the contemporary summer living.
Project name
F- Loulos Villa
Architecture firm
Chorografoi Architects
Location
Kalfatis, Mykonos, Greece
Tools used
Autodesk 3ds Max, Corona Renderer, Adobe Photoshop
Design team
Katerina Dounavi, Minas Bougiouris, Katerina Papasifaki, Maria Koutsouna
Visualization
500s Studio (exterior), Anna Maria Tsordia (interior)
Typology
Residential › House
This vaulted arch structure does wonders by creating this monolithic space, in this case the living room & continues to arch over the pool. Breaking through the regular internal heights, here we have played with a little extra ceiling height for the grandeur.
Architecture firm
Karan Desai Architecture + Design
Location
Hyderabad, India
Tools used
AutoCAD, Autodesk 3ds Max, Corona Renderer, Adobe Photoshop
Principal architect
Karan Desai
Design team
Karan Desai and Jay Lalka
Visualization
Jay Lalka (essential 3d)
Typology
Residential › House
Mato house emerges at the end of a Cul de Sac, in a trapezoidal Lot that ends in a big curve in front of the lake. Right from the beginning, the client’s wish was for the house to receive as much sunlight as possible.
Architecture firm
Atelier Matias Mosquera
Location
Province of Buenos Aires, Argentina
Tools used
Rhinoceros 3D, Grasshopper, Lumion, Adobe Photoshop
Principal architect
Matias Mosquera
Design team
Matías Mosquera, Camila Gianicolo, Cristian Grasso
Collaborators
Carolina Tobar, Sebastian Karagozlu, Agustina Raskin
Visualization
Atelier Matias Mosquera
Typology
Residential › House
The design draws inspiration from the motion of a koi fish leaping through a dragon gate, allegorising it to the pioneering spirit and upward development of the area. Through volume shifting, the podium is designed in a streamlined wave shape, to mirror the temperament of the coastal city.
Project name
Zhanjiang Yunhai No.1
Location
Zhanjiang, China
Principal architect
Dr.Andy Wen, Aedas Global Design Principal; Yijun Qian, Aedas Executive Director
Client
Zhanjiang Leji Investment Co.,Ltd
Typology
Hospitality › Hotels, apartments, retail streets, and vibrant leisure squares
This holiday home is inspired by cute alpine chalets and is located in Turkey. Shomali Design Studio tried to modernize the uniform style of these chalets and design a unique holiday home.
Architecture firm
Shomali Design Studio
Tools used
Autodesk 3ds Max, V-ray, Adobe Photoshop, Lumion, Adobe After Effects
Principal architect
Yaser Rashid Shomali & Yasin Rashid Shomali
Design team
Yaser Rashid Shomali & Yasin Rashid Shomali
Visualization
Shomali Design Studio
Typology
Residential › House
Shelter on the ruins is a conceptual project of museum the «Nossa Senhora da Luz» Fortress. It is located in Peniche, Portugal among powerful natural landscapes. Built in the XVII century, the fortress was an important strategic point along the coastal defense system of the peninsula.
Project name
Museum «Shelter on the ruins» in Peniche, Portugal
Architecture firm
WORS Architects
Location
‘Nossa Senhora da Luz’ Fortress, Peniche, Portugal
Tools used
Autodesk 3ds Max, Corona Renderer, Autodesk Revit, Adobe Illustaror, Adobe Photoshop
Principal architect
Ekaterina Voronova, Alexander Simonov
Design team
Alexander Simonov
Visualization
WORS Architects
Typology
Cultural › Museum
Project name
The Green Bathroom
Architecture firm
Mohsen Arabali
Tools used
Autodesk 3ds Max, V-ray, Chaos Vantage, Adobe Photoshop
Principal architect
Mohsen Arabali
Design team
Mohsen Arabali, Maryam Yousefi, Morteza Aghajanpour
Visualization
Mohsen Arabali
Typology
Residential › House, Bathroom

