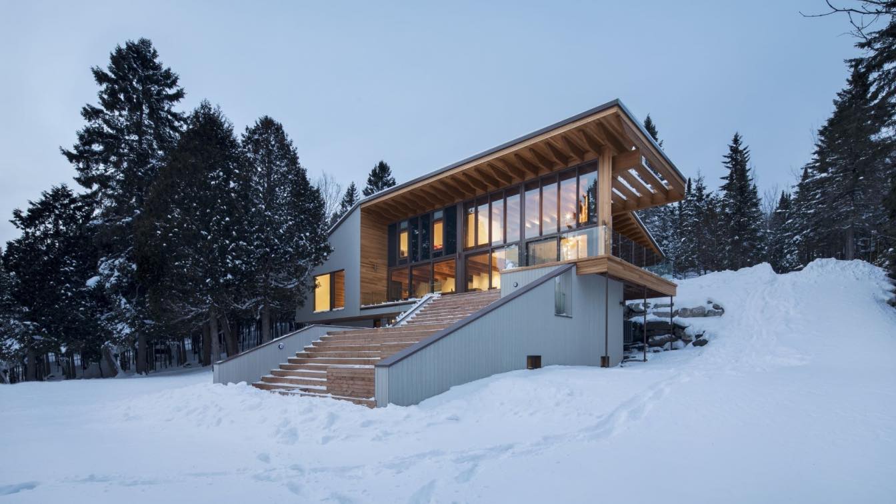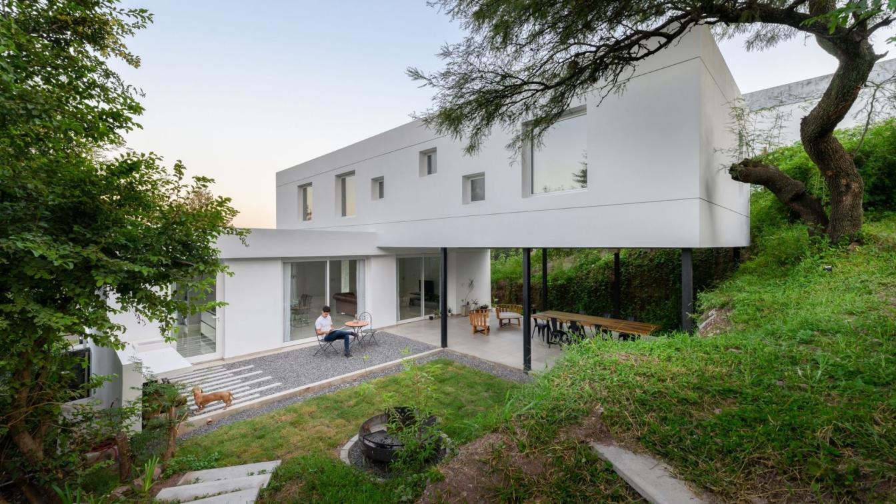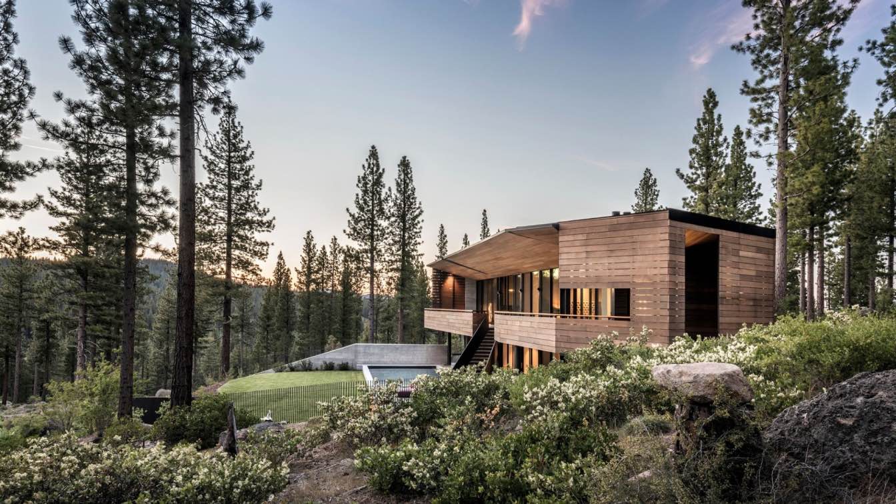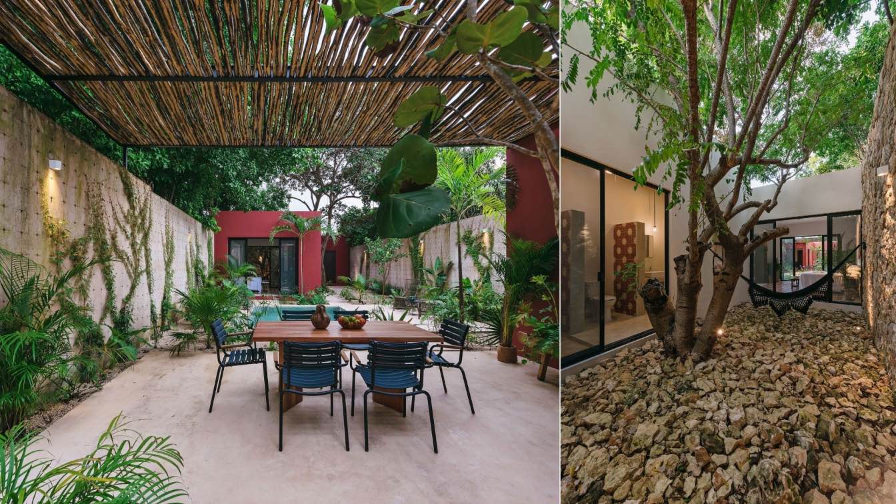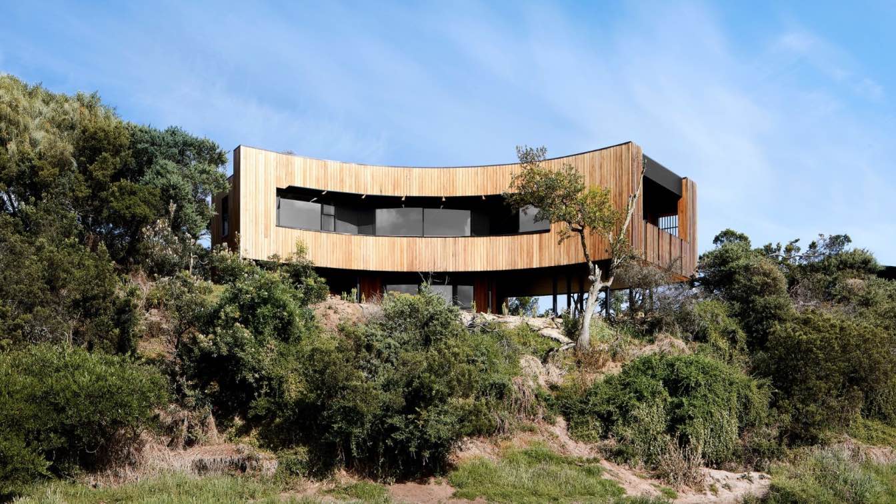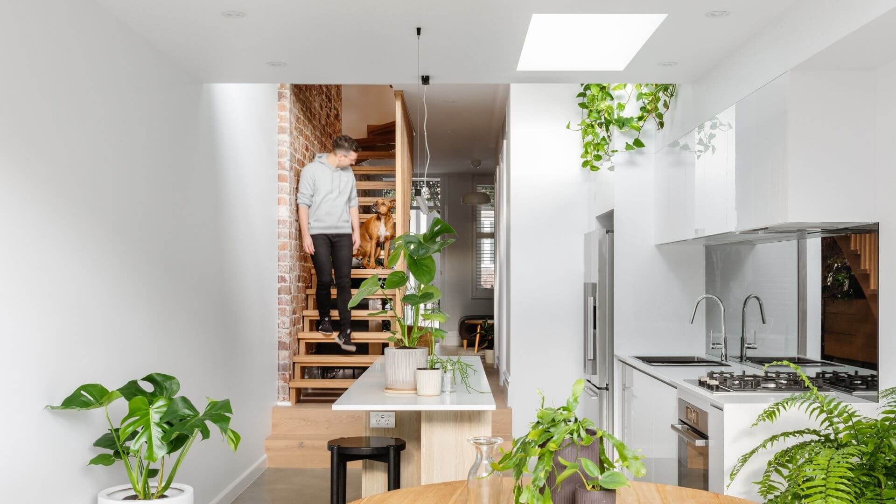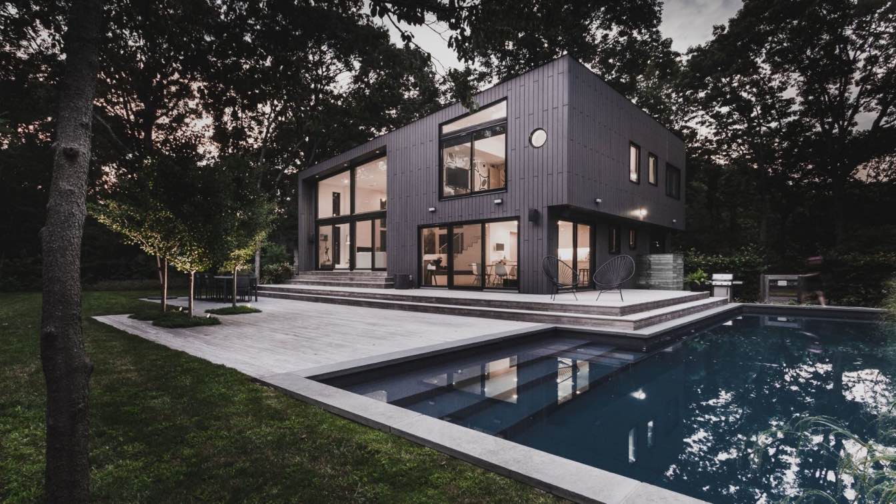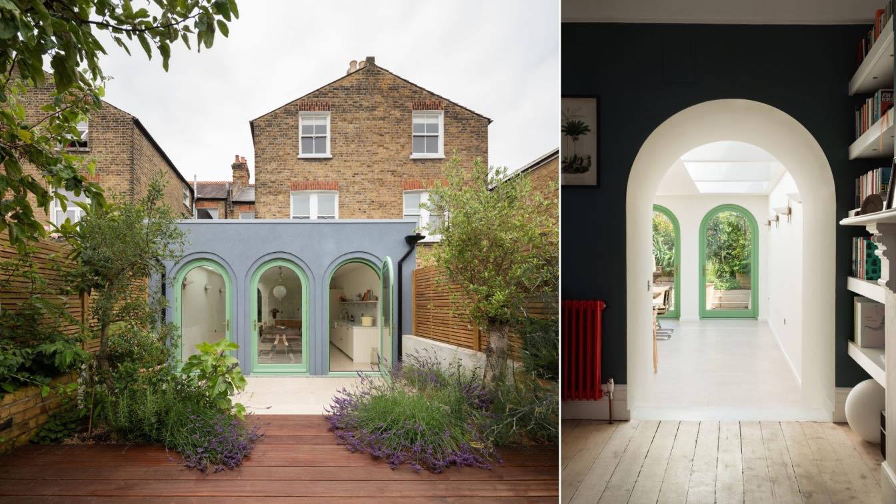L’Accostée House is located in the Adstock area, on the shores of Lac St-François. The clients have lived on this beautiful site for a few years and enjoy aquatic activities on the lake. Since their original house was in poor condition and becoming too small for their growing family, they decided to rebuild while preserving the natural surroundings...
Project name
L'Accostée House
Architecture firm
Bourgeois / Lechasseur architects
Location
Lac-St-François, Adstock, Canada
Photography
Adrien Williams
Principal architect
Olivier Bourgeois, Régis Lechasseur
Structural engineer
Antoine Dorval
Construction
Constructions des Grands Jardins
Material
Wood, Concrete, Glass, Stone, Metal
Typology
Residential › House
The House Terrazas is a single-family home, located in one of the closest place to the mountains in the City of Villa Allende, Cordoba. Thought for a 4 member’s family, a young couple with two little sons.
Project name
Vivienda Terrazas de la Villa
Architecture firm
Octava Estudio Cba
Location
Villa Allende, Cordoba, Argentina
Photography
Gonzalo Viramonte
Principal architect
Cazorla Facundo, Luna Carlos
Design team
Cazorla Facundo, Luna Carlos
Collaborators
Octava Estudio Cba
Structural engineer
Perrote Jorge
Environmental & MEP
Octava Estudio Cba
Landscape
Octava Estudio Cba
Lighting
Octava Estudio Cba
Supervision
Octava Estudio Cba
Visualization
Octava Estudio Cba
Tools used
Lumion, Adobe Photoshop
Material
Concrete, Wood, Glass, Steel
Typology
Residential › House
Faulkner Architects reveals Viewfinder House in Truckee, California, a home designed to capture dramatic mountain views of the Sierra Nevada Mountains.
Project name
Viewfinder House
Architecture firm
Faulkner Architects
Location
Truckee, California, USA
Principal architect
Gregory Faulkner
Design team
Gregory Faulkner, Principal, Breanne Penrod, Project Manager
Collaborators
Geotechnical Engineer: NV5
Interior design
Rory Torrigiani, Natalie Zirbel
Civil engineer
Shaw Engineering
Structural engineer
Linchpin Engineering
Environmental & MEP
Sugarpine Engineering
Lighting
Faulkner Architects
Construction
Glennwood Mountain Homes
Material
Wood, Glass, Stone, Metal
Typology
Residential › House
Casa 3 Piedras gets its name from the old tortilla mill that once housed inside its stone walls. This Yucatecan corner is surrounded by fruit trees creating a small colonial paradise within the city, ideal for relaxing and enjoying the space.
Project name
Casa 3 Piedras (House 3 Stones)
Architecture firm
Workshop Diseño y Construcción
Location
Mérida, Yucatán, Mexico
Photography
Tamara Uribe Manzanilla, Manolo Solis
Design team
Francisco Bernés Aranda, Fabián Gutiérrez Cetina, Isabel Bargas Cicero
Collaborators
Furniture by Artesano MX, and Art by LA sala and Alfredo Romero
Civil engineer
Alejandro Bargas Cicero
Visualization
Autodesk 3ds Max, AutoCAD
Construction
Workshop, Diseño y Construcción
Material
Pasta tiles, Concrete block, Stone, Glass
Typology
Residential › House
Venus Bay is located in South Gippsland, a narrow peninsula of land with Bass Strait the southwest and Anderson’s Inlet to the northeast. Hide House in Venus Bay is located on the crest of a sand dune amongst coastal Tea Tree. The house enjoys views to the waterways of the inlet to the north and the grassy tidal plains to the east while turning its...
Architecture firm
MRTN Architects
Location
Venus Bay, Victoria, Australia
Principal architect
Antony Martin
Material
Wood, Terrazzo, Glass, Metal
Typology
Residential › House
Owen and Tom, a young professional couple, engaged Sandbox Studio to transform their rundown Victorian terrace in Paddington, Sydney, into a modern home, while restoring its heritage character. We designed a minimalist alteration and addition, increasing the space and light without overdeveloping the site.
Project name
Paddo Terrace
Architecture firm
Sandbox Studio®
Location
Paddington, New South Wales, Australia
Principal architect
Dain McClure-Thomas, Luke Carter
Collaborators
Megan Morton STYLIST (Stylist)
Interior design
Sandbox Studio
Civil engineer
Ross Engineers
Structural engineer
Ross Engineers
Visualization
Sandbox Studio
Construction
Ryan Jones Building Company
Material
Brick, timber frame
Typology
Residential › House
Located at the edge of a heavily wooded 3-acre plot in East Hampton, New York, The C+S house is a complete redesign and renovation of an existing 1970’s era residence and serves as a retreat for the Manhattan based clients; a graphic designer, and an art consultant and curator.
Architecture firm
AE Superlab
Location
East Hampton, New York, USA
Principal architect
Ahmed ElHusseiny
Collaborators
Brian Masuda
Interior design
AE Superlab
Construction
Wood frame over reinforced concrete basement
Material
Equitone Natura exterior rainscreen panels, Andersen E-series windows and doors w/ Low-e Glass, American white oak interior wood, Teak exterior decking
Budget
under $ 1,000,000 USD
Typology
Residential › House
To extend the kitchen, we dropped the level for height and drew on Italian inspiration: Renaissance and Tuscan. The clients gave clues from their home and social media styling, and set a vision of shared meals on a Tuscan veranda. We drew on the Italianate style of the terraced house using classic, perfectly proportioned Romanesque arches for frame...
Project name
A Tuscan Veranda (in London)
Architecture firm
Turner Architects
Location
Greater London, England, United Kingdom
Principal architect
Paul Turner
Design team
Paul Turner, Ashley Ford, Anna-Maria Papasotiriou
Structural engineer
Bini Struct-e Ltd.
Typology
Residential › House

