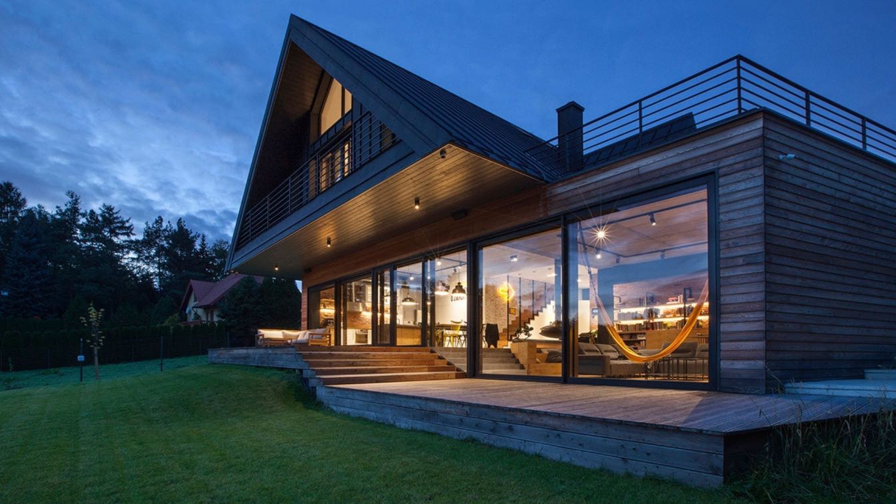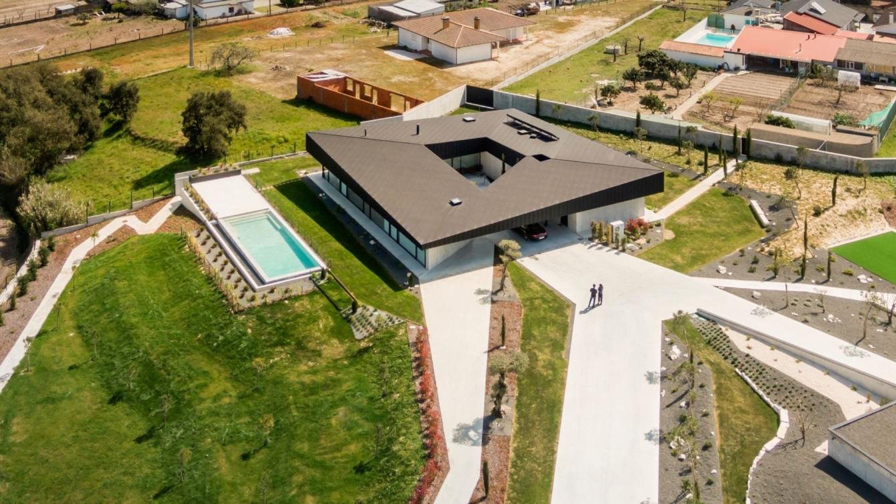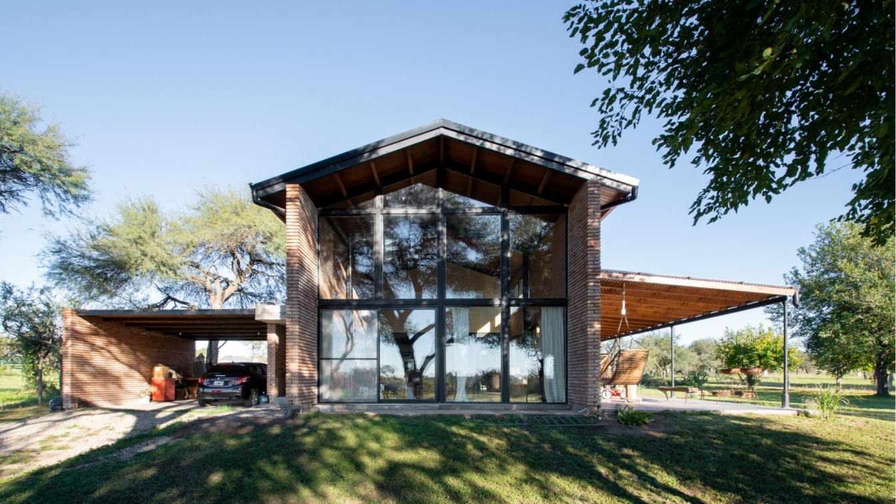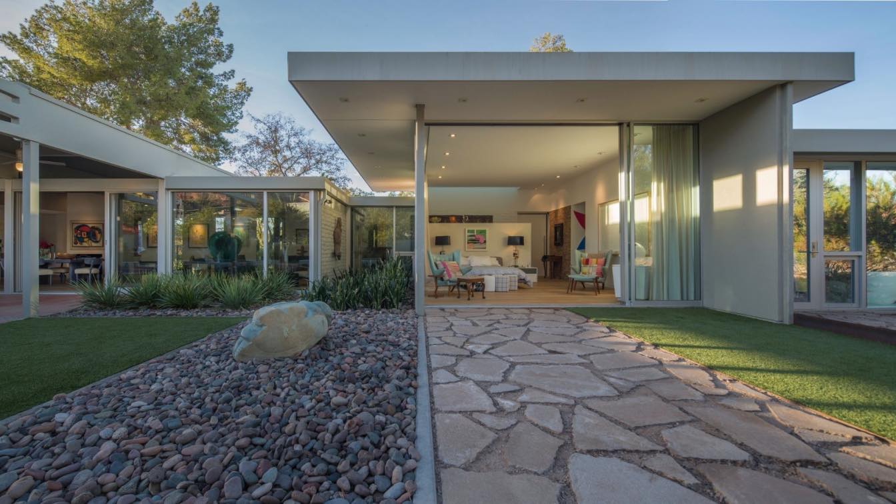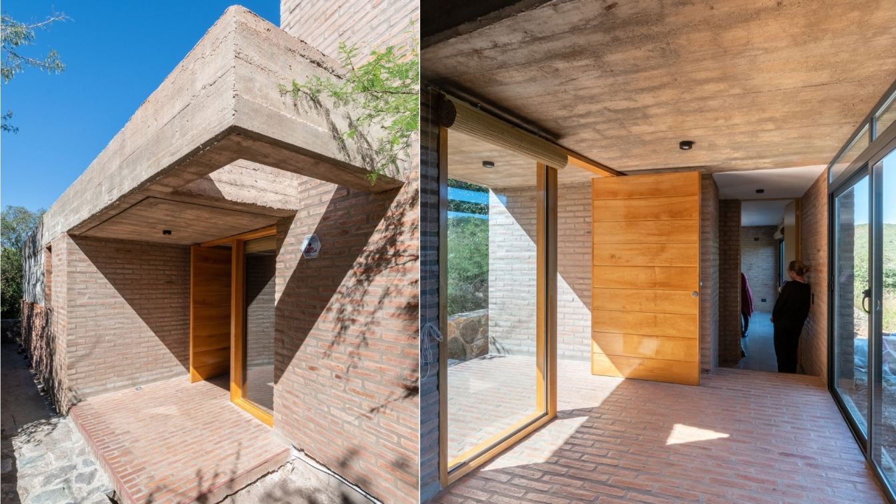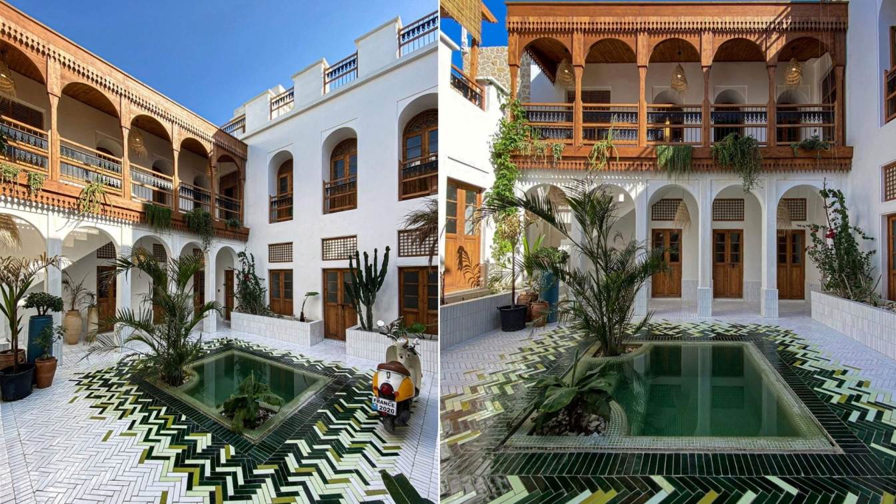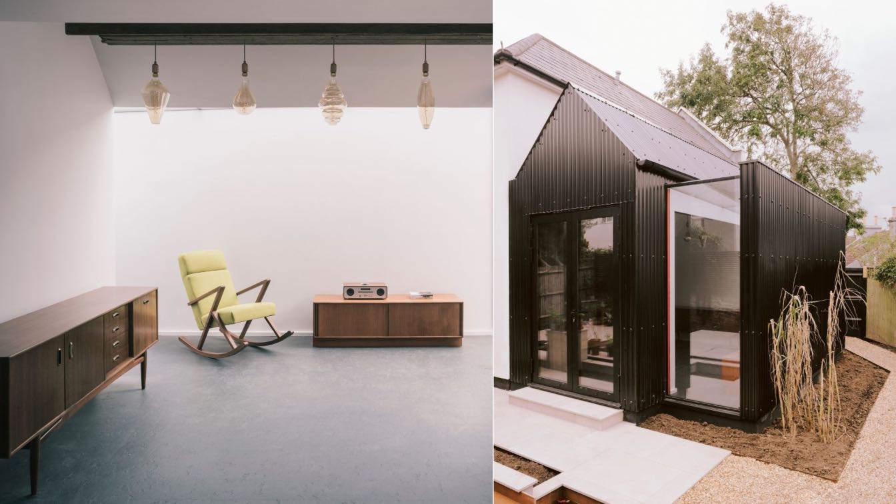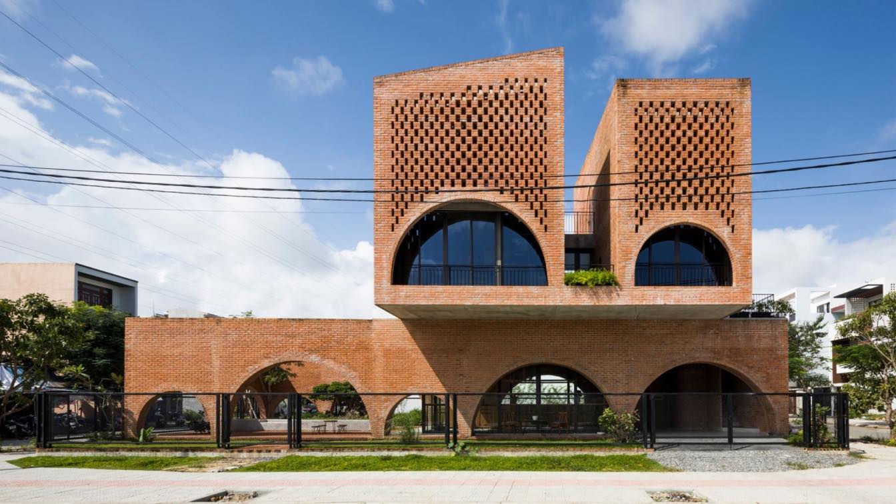The Lesser Polish Eaves Cottage is a house which was inspired by the Polish wooden arcade architecture. Eaves houses located in the market square of Lanckorona are an interesting example of such architectural solutions.
Project name
The Lesser Polish Eaves Cottage
Architecture firm
BXB Studio
Location
Małopolska, Kraków, Poland
Photography
Sławomir Ślusarczyk, Rafał Barnaś, BXB studio and Luke Skyvideo
Principal architect
Bogusław Barnaś
Design team
Bogusław Barnaś, Bartosz Styrna, Anna Taczalska, Urszula Furmanik, Natalia Bryzek, Alzbeta Barancikowa, Alicja Dziedzina, Anna Hydzik, David Hernandes Martin, Paulina Dobrzańska, Magdalena Fuchs, Urszula Furmanik
Completion year
2017-2020
Material
Wood, Ruukki Classic roofing sheet
Typology
Residential › House
I get in the car, turn the keys, listen to the noisy symphony coming from the engine and hit the road to reach my house in the town of Amieira, next to Marinha Grande, land of glass and the mold industry in Portugal.
Project name
Marinha-Grande House - Casa Marinha Grande
Architecture firm
Contaminar Arquitectos
Location
Amieira, Marinha-Grande, Portugal
Photography
Fernando Guerra | FG + SG
Principal architect
Joel Esperança, Rúben Vaz, Eurico Sousa, Joaquim Duarte
Collaborators
Filipa Pimpão, Ana Carolina, Sara Fernandes. Channeling: Gamiclima
Interior design
Espaço Libris - Leiria
Structural engineer
Grupo Sosoares
Construction
J.A.F. Gameiro
Material
Concrete, Glass, Steel
Typology
Residential › House
Casa Granero is a permanent-use house, conceived for a family that enjoys gatherings, friends, farming, cooking, furniture-making and animals raising.
It pretends to be a contemporary adaptation of agricultural spaces for the collection and conservation of seeds. It uses the idea of flexible and safe space for inclement weather. Protection and pro...
Project name
The Barn House (Casa Granero)
Architecture firm
Ravelo Julia – Sur Taller de Arquitectura
Location
Estacion Del Carmen, Córdoba, Argentina
Photography
Gonzalo Viramonte
Principal architect
Ravelo Julia
Collaborators
Sofía Bringas, Manuel Villafañe
Civil engineer
Tissera Marcela
Tools used
AutoCAD, SketchUp
Material
Bricks, Concrete, Wood, Glass, Steel
Typology
Residential › House
The Sam Colachis Sr. Residence in the southern foothills of Camelback Mountain is one of five custom single-family homes designed by Phoenix’s midcentury master and fellow design-builder Alfred Newman Beadle. Only three of these iconic homes remain today.
Architecture firm
180 Degrees Design + Build (original architect - Al Beadle)
Location
Poenix, Arizona, USA
Photography
Matt Winquist
Principal architect
180 Degrees Design + Build (original architect - Al Beadle)
Design team
James Trahan AIA, John Anderson AIA
Design year
Original, 1966. (Renovation, 2014)
Civil engineer
Keogh Engineering
Structural engineer
BC Engineering
Landscape
Trueform Landscape Architecture Studio
Lighting
Habermann Electrical Designs, Inc.
Supervision
180 Degrees Design + Build
Tools used
AutoCAD, SketchUp
Construction
180 Degrees Design + Build
Typology
Residential › House › Renovation
This project is located in Cuesta Blanca, Cordoba. The town is known for being a part of a water reserve called Los Gigantes, which is an ecologically-protected area where the conservation of its special native forest ecosystem is the main focus.
Project name
Casa Escondida (Hidden House)
Architecture firm
Ravelo Julia – Sur Taller de Arquitectura
Location
Cuesta Blanca, Córdoba, Argentina
Photography
Gonzalo Viramonte
Principal architect
Ravelo Julia
Collaborators
Vanesa Brizuela, Sofia Bringas, Manuel Villafañe
Civil engineer
Tissera Marcela
Tools used
AutoCAD, SketchUp
Material
Reinforced Concrete, Bricks, Wood, Stone
Typology
Residential › House
Bushehr project; Is in order to answer the constant questions of its architects about explaining the impact of architects to recognize and understand the project and promote principles and respect to the context of the design.
Project name
Green Mansion
Architecture firm
Ev Design Office
Principal architect
Mojtaba Naghizadeh, Nastaran Tavakoli
Interior design
Mojtaba Naghizadeh, Nastaran Tavakoli
Supervision
Ev Design Office
Visualization
Parisa Azizi - Mohammad Hosseini Baraftabi - Zahra Aslani - Fatemeh Pourramezan
Construction
Ev Design Office
Material
Stone, Wood, Plaster, Metal
Typology
Residential › House › Renovation
Surrounded on all sides, due to the low nature of boundary fence lines ‘Hideaway’s’ garden has uninterrupted light for 70% of the day. This makes this garden of high value to the current owners' love and appreciation of gardening.
Project name
The Hideaway
Architecture firm
Alter & Company
Location
Kemptown, Brighton, United Kingdom
Photography
Lorenzo Zandri
Principal architect
Grant Shepherd, Leith Mckenzie
Interior design
Alter & Company
Landscape
Alter & Company
Visualization
Alter & Company
Construction
Masonry, Timber Frame, Cladding Corrugated Black Steel
Typology
Residential › House, Domestic/City Conservation
Located in an urban renewal zone by a river in Da Nang, Vietnam, this residential construction uses the ground floor as a small cafe formed by rectangular brick walls, while the upper floor is serves as the living space of a nuclear family, which is combined by three different blocks on a square plane.
Project name
Cuckoo House
Architecture firm
Tropical Space Co.,Ltd
Location
Hòa Xuân, Da Nang, Vietnam
Principal architect
Nguyen Hai Long, Tran Thi Ngu Ngon, Nguyen Anh Duc, Teresa Tran
Typology
Residential › House

