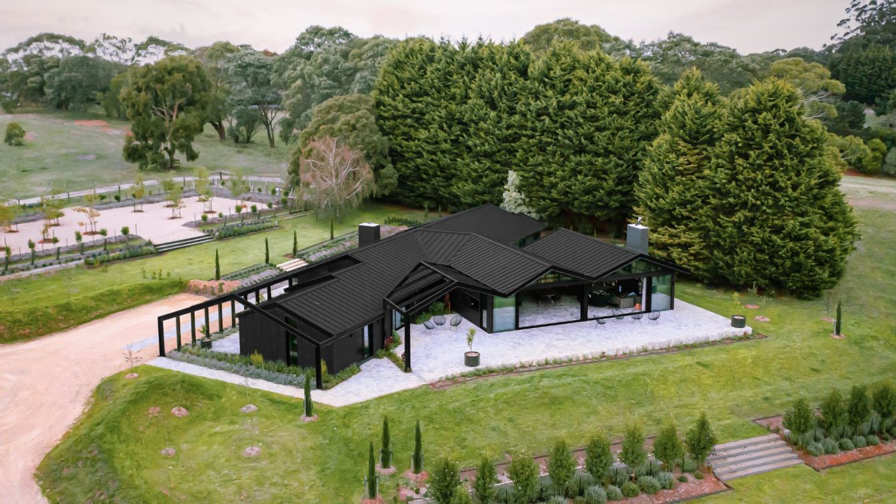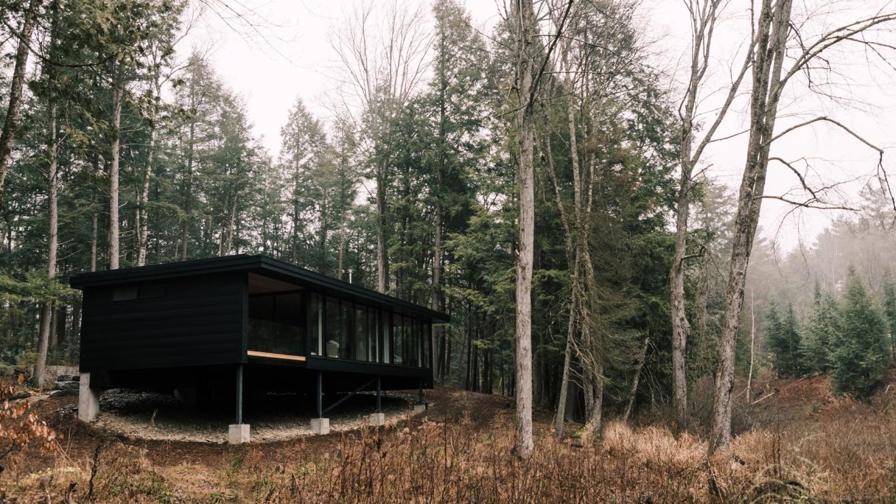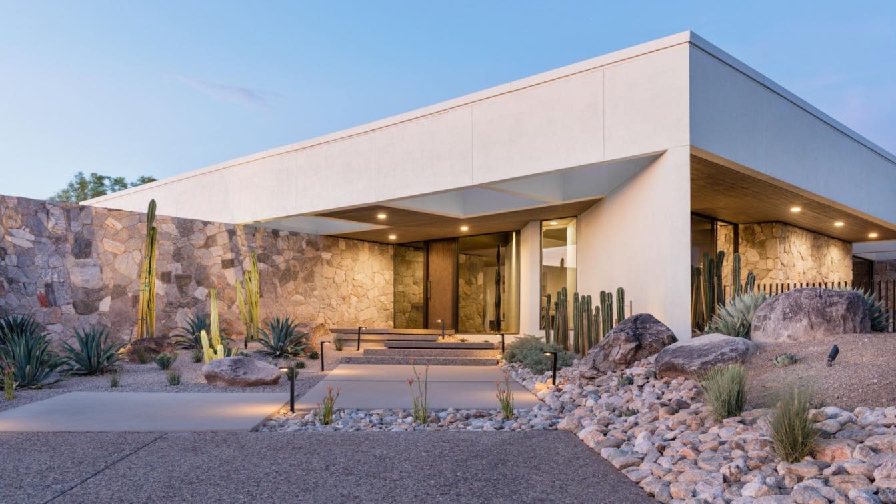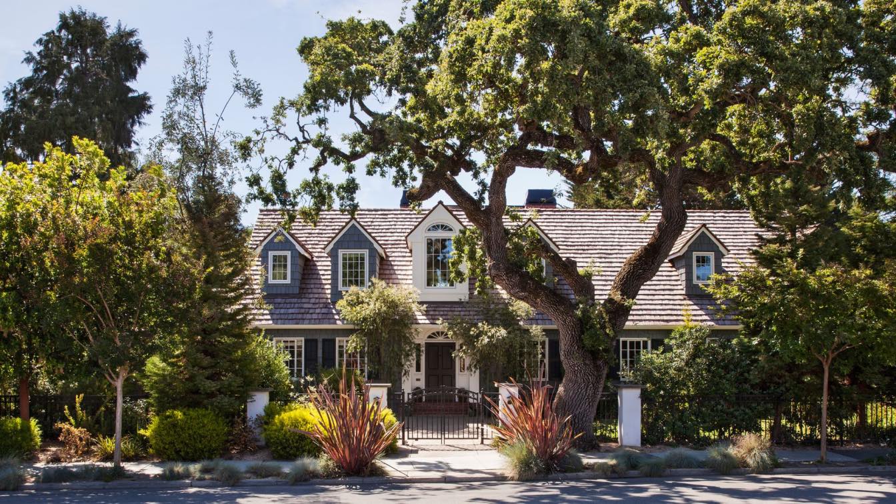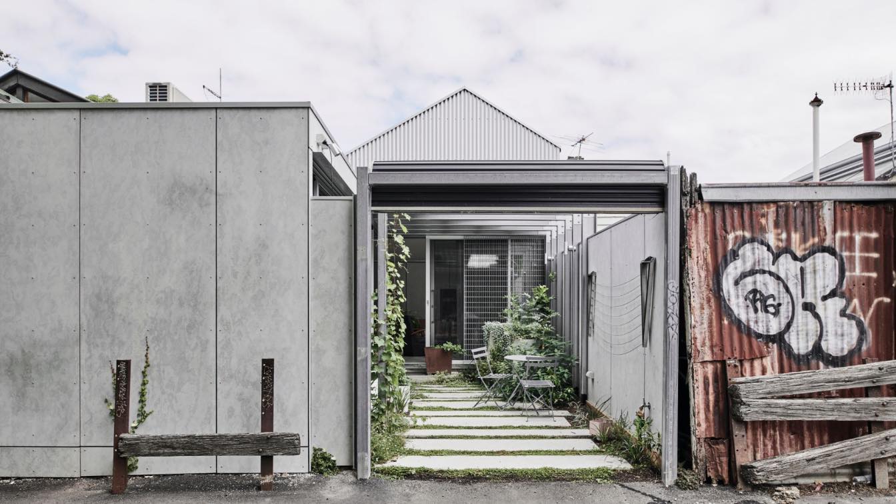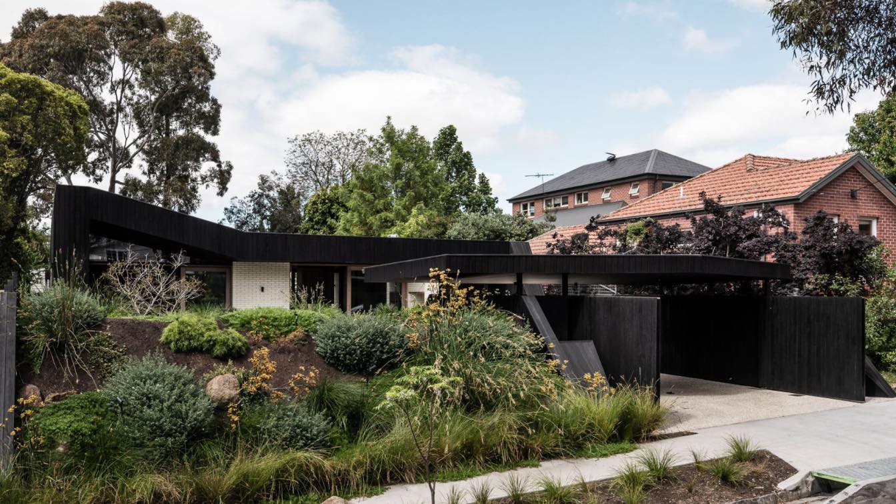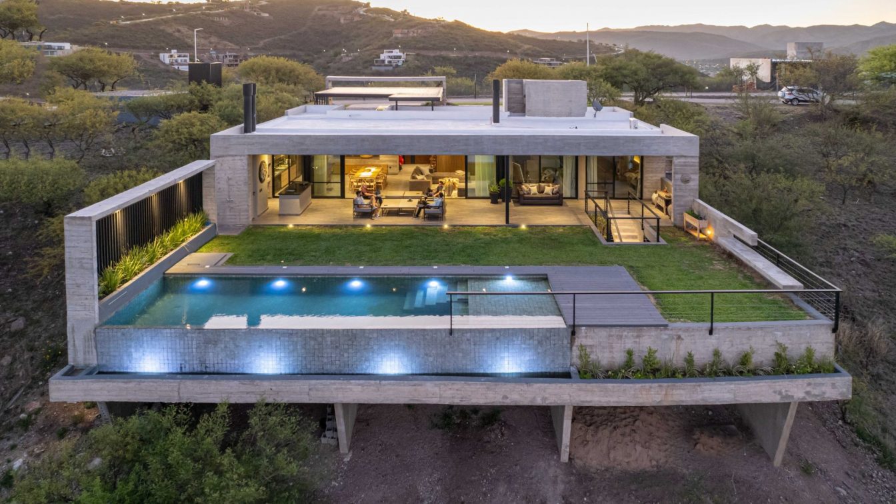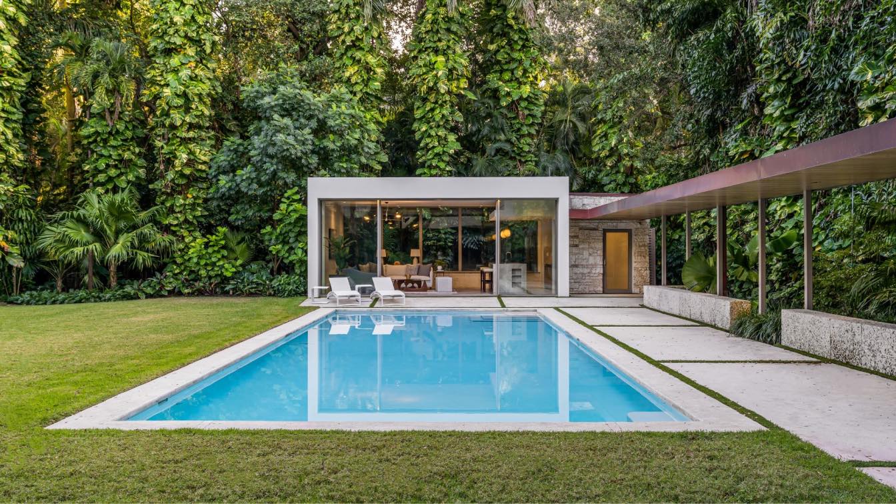The Seat was not just affected by the global pandemic, it was born of it. Our clients, a semi-retired couple who bought the property on a whim, were seeking a weekender on the coast with room to breathe – a safe place for their grown family to escape, gather and relax. When the pandemic hit, the couple found themselves unexpectedly spending more an...
Architecture firm
Atlas Architects
Location
Tuerong, Mornington Peninsula, Victoria, Australia
Principal architect
Aaron Neighbour, Ton Vu
Design team
Atlas Architects
Interior design
Atlas Architects
Structural engineer
Vayco Structures
Landscape
Atlas Architects
Visualization
Atlas Architects
Material
Steel, concrete, glass, wood, stone
Typology
Residential › House
Nestled above the ground, surrounded by river and trees, nortehaus was designed as a getaway and grounding space, away, but not too far from the city. Drawing from Nordic and Japanese influences, nortehaus honours simplicity, good company, sustainability, and all things hygge.
Architecture firm
MAFCOhouse
Location
Kawartha Lakes, Ontario, Canada
Photography
Katrina Ramsvik
Principal architect
Diane Younge Molenaar, Dan Molenaar
Design team
Diane Younge Molenaar, Dan Molenaar
Collaborators
CDH Carpentry, Harvest House
Interior design
All Ten Wards
Structural engineer
Blackrock Engineering
Environmental & MEP
BGS Surveys
Supervision
Will Jones, CDH Carpentry
Visualization
Diane Younge Molenaar, Dan Molenaar
Tools used
Adobe Lightroom
Construction
CDH Carpentry
Material
Steel, Glass, Wood
Typology
Residential › House
Original home was built in the mid-80s and was designed by Swaim Architects of Tucson, AZ. Prideaux Design headed the remodel of the interior and landscape in 2019.
Project name
Killer Eighties Swaim
Architecture firm
Swaim Architects
Location
Tucson, Arizona, United States
Principal architect
Robert Swaim
Design team
Kathryn Prideaux (Prideaux Design)
Landscape
Prideaux Design
Typology
Residential › House
A major addition and home remodel transforms an early 20th century Colonial style Historic Home. Transitional and contemporary design concepts were introduced, respecting and accentuating the historical Architecture of the home. The existing large steep roof and attic with no Architectural character or detail serves as a canvas.
Project name
California Contemporary Colonial 2nd Story Addition and Major Home Remodel
Architecture firm
Andrew Morrall Architect
Location
Redwood City, California, United States
Photography
Jean Bai Photo, Michelle Lee Wilson Photography
Principal architect
Andrew Morrall
Collaborators
Bay Area Custom Homes, Contractor Phase I; Pacific Edge Construction, Contractor Phase II; Village Collection, Custom Millwork and Cabinetry Phase I and II; Simon Bull Fine Art Phase I & II
Structural engineer
BKG Structural Engineers
Environmental & MEP
A1 Green Energy
Typology
Residential › House
As our cities incrementally and inevitably densify, we look to occupy the tiny nooks and crannies for a place we can call home. Located amongst the hubbub of delivery trucks, bicycles and a never ending procession of vehicle traffic; this project sits within a minute 160m2 site, backing on to a key commercial precinct within Cremorne in Melbourne.
Project name
That Old Chestnut
Architecture firm
FIGR. Architecture & Design
Location
Cremorne, Victoria 3121, Australia
Photography
Tom Blachford
Principal architect
Adi Atic, Michael Artemenko
Design team
Adi Atic, Michael Artemenko, Barbie Vongphone
Collaborators
Michel Group Building Surveyors (Building Surveyor)
Structural engineer
DSL Consulting PTY LTD
Landscape
Client Supplied
Lighting
Unios by Lights and Tracks
Construction
Nevcon Pty Ltd.
Material
Roofing: Lysaght Custom Orb in Zincalume. External Walls: Cemintel Barestone, Cemintel White Weatherboard, James Hardie EasyLap. Internal Walls: Cemintel Barestone, CSR Plaster, Big River Blackbutt Armour Panel in Osmo Polyx Oil. Flooring: Burnished Concrete, Baltic Pine Timber Flooring Finished in Bona Naturale, Big River Blackbutt Armour Panel Finished in Osmo Polyx Oil. Window frames: Double Glazed Windows with Anodised Aluminium Window Frames. Kitchen: Stainless Steel Benchtop Plate, Cabinetry in MaxiPly Russian Birch Plywood in Osmo Finish, Fridge from Fisher Paykel, Asko Cook Top and Oven, Fisher and Paykel Fridge, Smeg Rangehood. Bathroom: Big River Blackbutt Armour Panel Finished in Osmo Polyx Oil, INAX Ceramic Mosaic Tile from Artedomus
Typology
Residential › House, Additions and Alterations
Embedded into the landscape, ‘Ha Ha Haus’ is located in a leafy pocket of Alphington (Wurundjeri Country) where front fences are a refreshingly rare sighting.
Architecture firm
FIGR. Architecture & Design
Location
Alphington, Victoria 3078, Australia
Photography
Tom Blachford
Principal architect
Adi Atic, Michael Artemenko
Design team
Boutsaba Vongphone, Harry Bardoel, Bowen Jessup
Collaborators
Michel Group Building Surveyors ( Building surveyor). Ruth Welsby (Styling)
Structural engineer
Meyer Consulting Engineers
Lighting
Unios by Lights and Tracks
Construction
Byde Constructions Pty Ltd.
Material
Roofing: Colorbond Trim Deck Roof, Colour, Monument and Surf Mist. External walls: Charred Silver Top Ash Ship Lap Cladding, CSR Barestone, Austral Brick Lapaloma Series - Miro. Internal walls: CSR Plaster, Big River Black Butt Panels Treated In Osmo Polyx Oil. Flooring: Polished Concrete, Blackbutt Timber Flooring Finished in Bona Naturale, Big River Black Butt Armour Panel Finished in Bona Naturale. Windows frames: Vic Ash Finished in Cutek Grey Mist.
Typology
Residential › House
At the foot of the Sierras Chicas on the outskirts of Córdoba, on the eastern slope with views of the city and the green plain that precedes it, Grupo Eisen developed the PMV house project. When the location is so conducive to seizing the visuals, architecture can rest in the search for that objective, and in this particular case that was the prima...
Architecture firm
Grupo Eisen
Location
La Calera, Cordoba, Argentina
Photography
Gonzalo Viramonte
Principal architect
Mariano Alvarez, Martín López Bravo
Design team
Mariano Alvarez, Martín López Bravo
Interior design
Roxana Piana
Landscape
Mariano Alvarez, Martín López Bravo
Supervision
Mariano Alvarez
Visualization
Mariano Alvarez
Tools used
AutoCAD, SketchUp, Lumion
Material
Concrete, Wood, Glass, Steel
Typology
Residential › House
The existing primary residence on Hammock Drive is a beautiful modern and tropical home. Our addition of a pool house and loggia is a sleek yet thoughtful and seamless extension of the home. The design is about blending comfort, elegance, and simplicity.
Project name
Hammock Drive Pavilion
Architecture firm
Upstairs Studio Architecture
Location
Miami, Florida, USA
Photography
Venjhamin Reyes
Principal architect
Maricarmen Martinez, AIA
Design team
Maricarmen Martinez, Monica Socorro, Daphney Mershon
Structural engineer
THM Structural Consulting
Environmental & MEP
CesGo Consulting Engineers
Supervision
Forbes Construction
Construction
Forbes Construction
Material
Oolite stone, concrete, cypress wood
Typology
Residential › House

