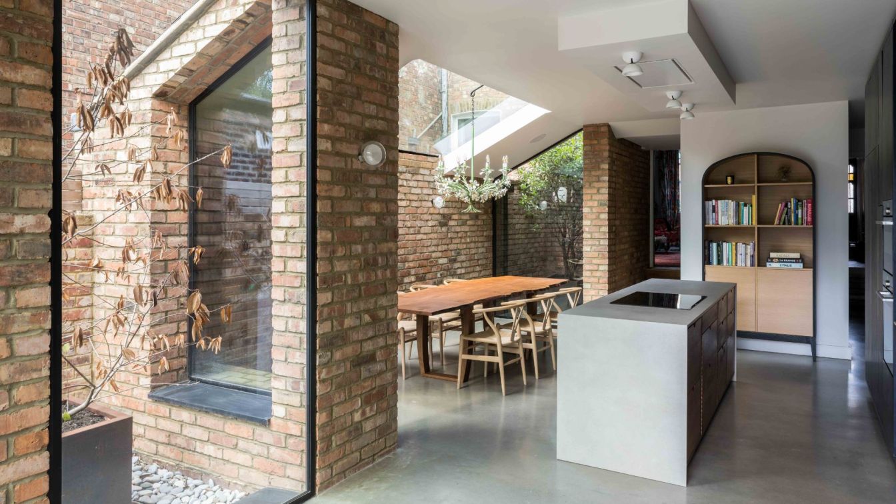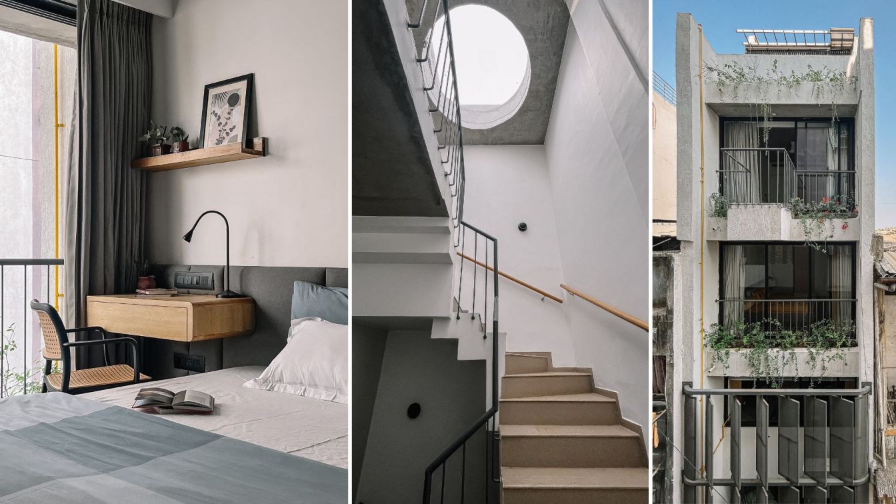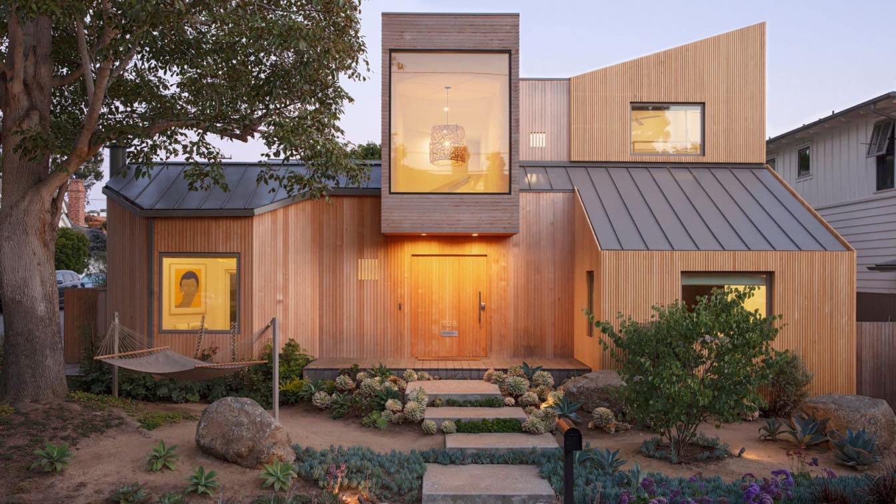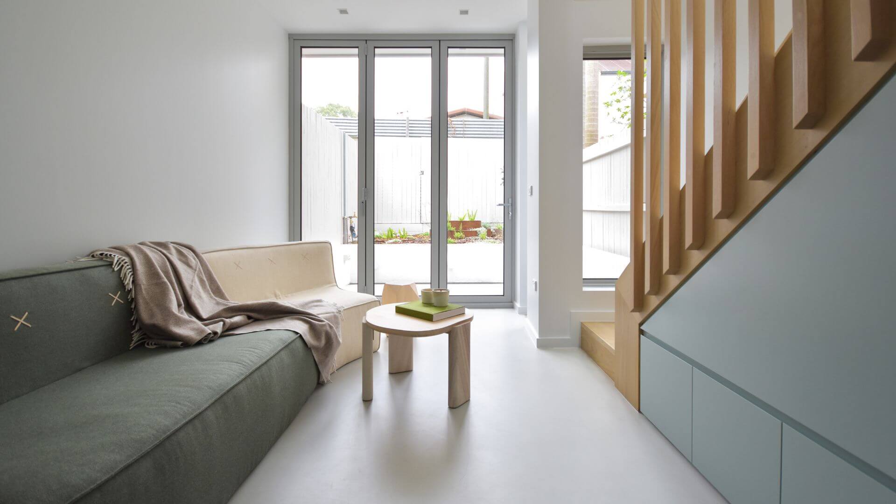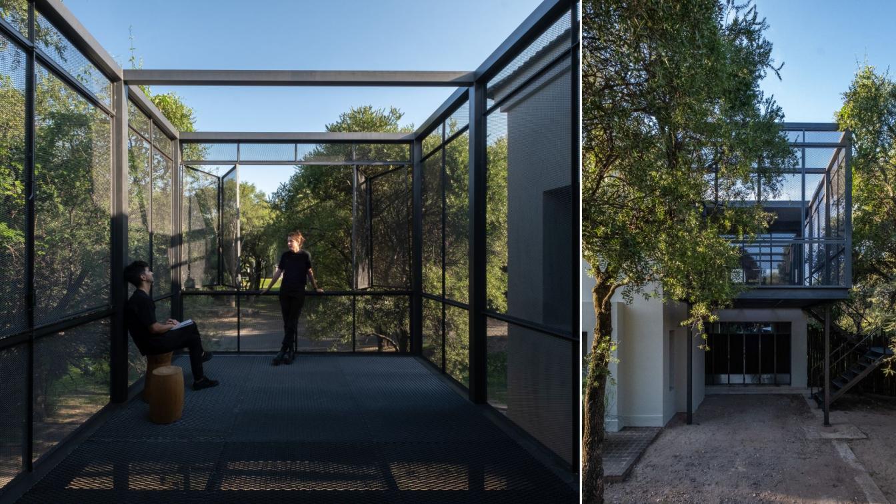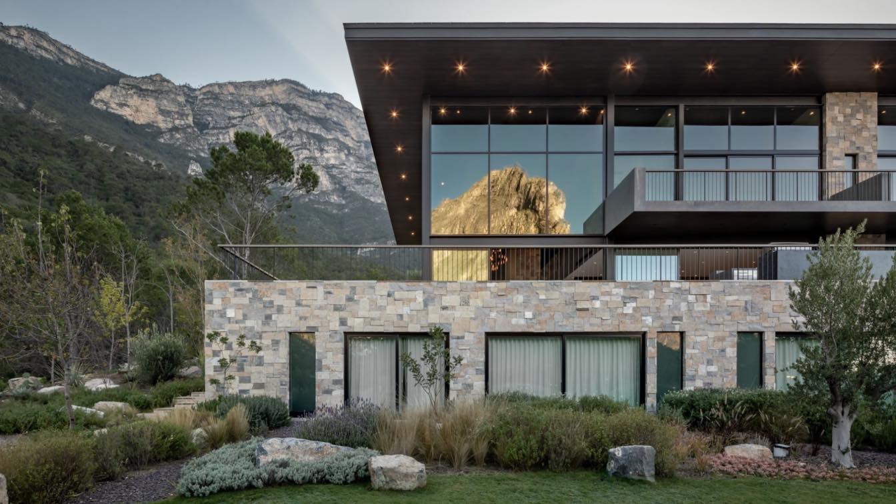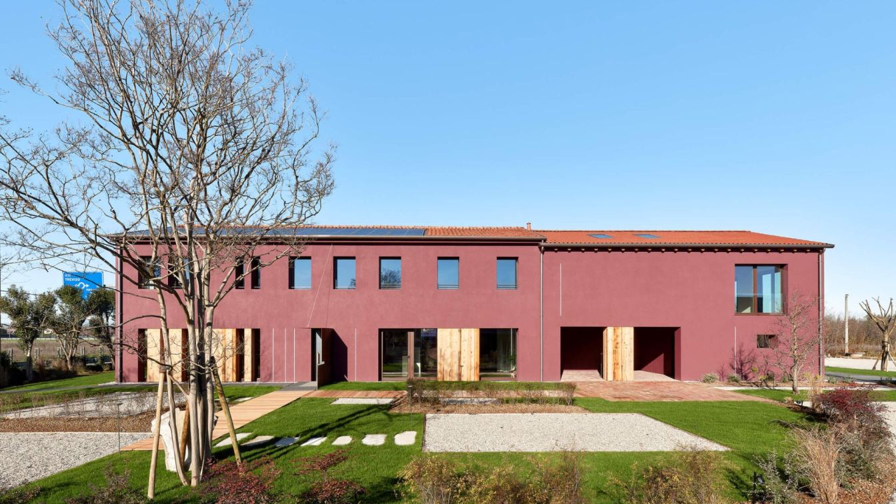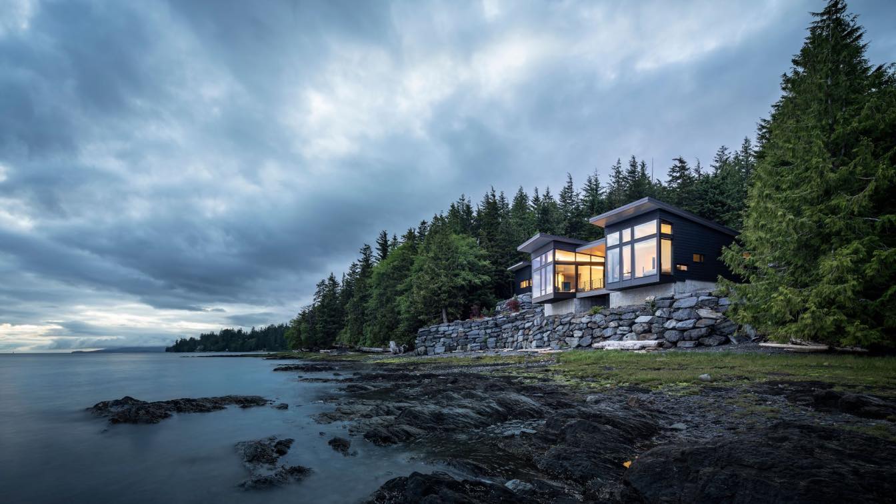RISE Design Studio has completed a striking refurbishment and extension of a mid terrace Victorian house in Queen's Park, NW London, comprised of two additional brick volumes and a lightwell. The architects rose to the challenge of modernising a home to make it spacious and open, while creating separate zones and pockets of privacy for the family m...
Project name
Queen's Park House
Architecture firm
RISE Design Studio
Location
Queen’s Park, London, UK
Principal architect
Sean Ronnie Hill RIBA ARB
Collaborators
Party Wall Surveyor: Richard Egan, Osprey Building Consultants; Approved building inspector: Quadrant; Intruder Alarm Specialist: NSS Security Solutions
Completion year
July 2022
Structural engineer
Richard Tant Associates
Landscape
Dan Shea Garden Designer
Construction
GEB London Ltd
Typology
Residential › House
Built on a site with a thought-provoking urban fabric, the ‘Tiny House’ as we call it, is designed as a fluent response to the immediate site context. “With an average plot size of 12 ft x 28 ft, it must be large enough for 5 people to use. Although a small area, it should not only accommodate, but also radiate a sense of family” shares the client....
Project name
The Tiny House
Architecture firm
Neogenesis+Studi0261
Location
Sagrampura, Surat, Gujarat, India
Photography
Manthan Yadav, Ishita Sitwala | The Fishy Project
Principal architect
Chinmay Laiwala, Jigar Asarawala, Tarika Asarawala
Civil engineer
Ronak Khambhadiya
Structural engineer
Ritesh Chauhan
Environmental & MEP
Sagar Refrigeration
Typology
Residential › House
Thrilled with the beach town location of their summer house in the Los Angeles area, but not with its loud ’90s-era architecture, a family of four approached Blue Truck Studio with a directive — tone it down. What they had: a house with wild geometry, such as octagon-shaped rooms and triangular spaces.
Project name
30th Street House
Architecture firm
Blue Truck Studio
Location
Manhattan Beach, California, USA
Principal architect
Peter Liang
Design team
Eric Reeder, John Flaherty, Xuhan (Ben) Shi
Interior design
Mary Valaika Design
Structural engineer
Palos Verdes Engineering
Landscape
Romana di Suvero
Construction
Bryan Bethem / Rough Workshop
Typology
Residential › House
Nathalie Scipioni Architects turned this two-bedroom, one-bathroom semi into a three-bedroom two bathroom two storey home in the heart of Erskineville adding value to our client's investment rental property. The property has an immense amount of natural light with streamlined unique interiors with finishes of stone and timber creating a unified fee...
Project name
Lions Court, Erskineville
Architecture firm
Nathalie Scipioni Architects
Location
Erskineville, New South Wales, Australia
Principal architect
Nathalie Scipioni
Design team
Nathalie Scipioni Architects
Collaborators
Better Tiles, Koskela, Reece bathrooms, Havwoods, greens tapware, artusi kitchen laundry and outdoor, Quantum quartz, franke aus home solutions
Interior design
Nathalie Scipioni
Structural engineer
Dambrosio Consulting
Supervision
Nathalie Scipioni
Visualization
Nathalie Scipioni Architects
Construction
Cubic Constructions
Typology
Residential › House
Located on the outskirts of Córdoba, in a natural environment, the project arises from the need to refurbish a house originally designed for a large family that currently cannot adapt to the users' needs. Over time, certain spaces have ceased to have a specific function and required rethinking.
Project name
A tiny house between the trees (Una pequeña casa en El Bosque)
Architecture firm
Esteras Perrote
Location
Córdoba, Argentina
Photography
Andrés Domínguez
Principal architect
Lucía Esteras, Gonzalo Perrote
Design team
Esteras Perrote Studio
Interior design
Esteras Perrote Studio
Civil engineer
Esteras Perrote Studio
Structural engineer
Esteras Perrote Studio
Landscape
Esteras Perrote Studio
Lighting
Esteras Perrote Studio
Supervision
Esteras Perrote Studio
Visualization
Andres Dominguez
Construction
Esteras Perrote
Typology
Residential › House, Extension, Refurbishment
This residential project is located in the country subdivision known as "El Jonuco", a beautiful and secluded canyon just minutes from the city of Monterrey. The property has an area of 4,000 m² and has exceptional views of "El Peñon", a spectacular rock formation towards which all areas of the house are oriented.
Project name
Jonuco House
Architecture firm
GLR Arquitectos
Photography
Jorge Taboada
Principal architect
Gilberto L. Rodríguez
Design team
GLR Arquitectos
Collaborators
José Carlos Campero, Katia Radilla, Edgar Maza, David Alatorre, Martín Piña, Albie Arriaga, Valeria Gutiérrez, Andrés Miller, Karla Ulloa, Anaid de León, Luis Tardan, Oswald Silva and Diego Oyuela
Interior design
GLR Arquitectos
Civil engineer
Carlos Guerrero
Structural engineer
Carlos Guerrero
Environmental & MEP
GLR Arquitectos
Landscape
Jose Borrani, Osvaldo Zurita
Lighting
GLR Arquitectos, Gtech Illumination
Supervision
GLR Arquitectos
Tools used
SketchUp, AutoCAD, Revit, Autodesk 3ds Max, Corona Renderer
Construction
GLR Arquitectos
Material
Stone, Steel, Wood, Glass
Typology
Residential › House
The Il Melograno S.s. farm is located in Olmi, in the municipality of San Biagio di Callalta in the province of Treviso, Italy. Near the ancient Roman road known as the Via Claudia Augusta, it stands within a site mainly used for agriculture, destined in large part to vineyards.
Project name
VINILE Agriturismo
Architecture firm
Bergamo Architetti
Location
San Biagio di Callalta, Treviso, Italy
Photography
Federico Covre
Principal architect
Mattia e Moreno Bergamo
Material
Concrete, Wood, Glass, Steel
Client
Pavanetto Emanuele – Società Agricola Il Melograno ss
Typology
Residential › Farmhouse
Tongass Ledge sits gently perched over the Alaskan shore. Overlooking inlet waters and balanced at the edge of a rock wall, two volumes at a subtle angle capture the breathtaking views of the surrounding landscape.
Project name
Tongass Ledge
Architecture firm
Prentiss + Balance + Wickline Architects
Location
Ketchikan, Alaska, USA
Principal architect
Dan Wickline
Design team
Brian Watzin (Project Architect)
Interior design
Emily Knudsen
Structural engineer
R&M Engineering
Tools used
ArchiCAD, Adobe products
Construction
Marble Construction
Material
Concrete, Wood, Glass
Typology
Residential › House

