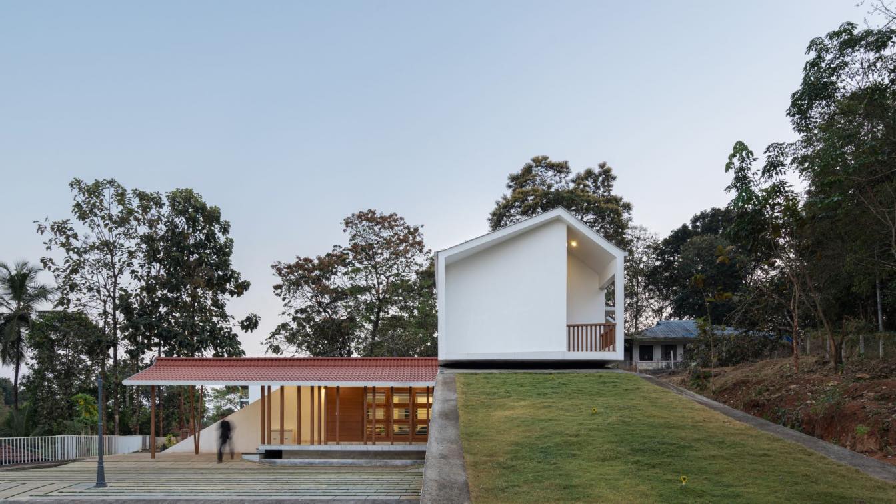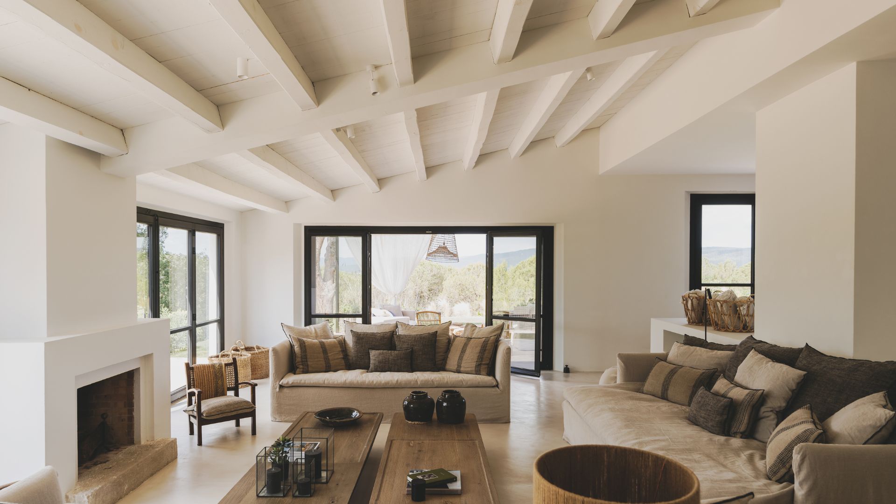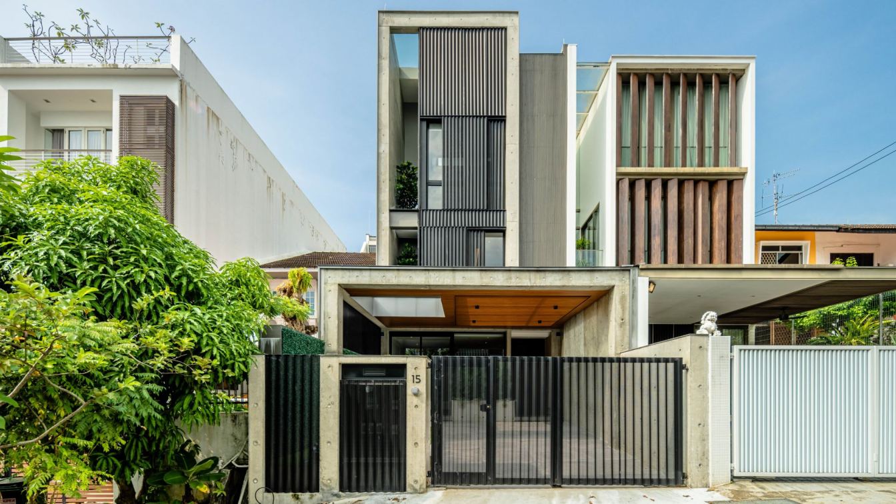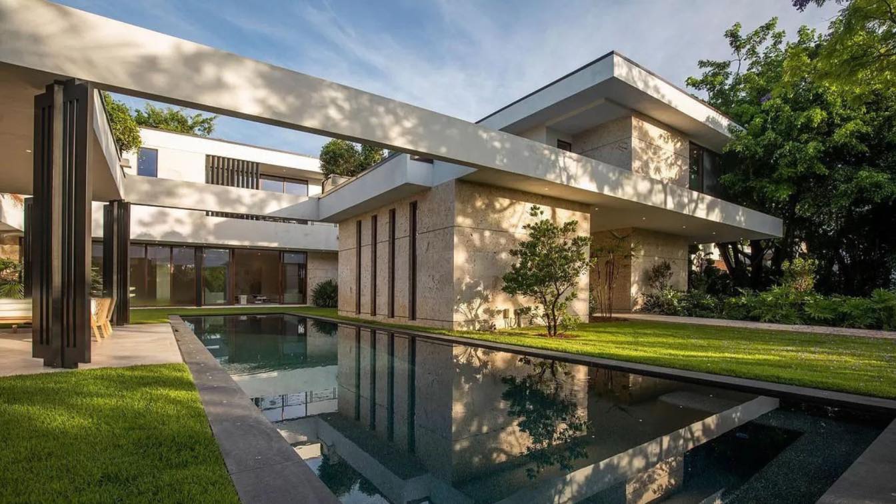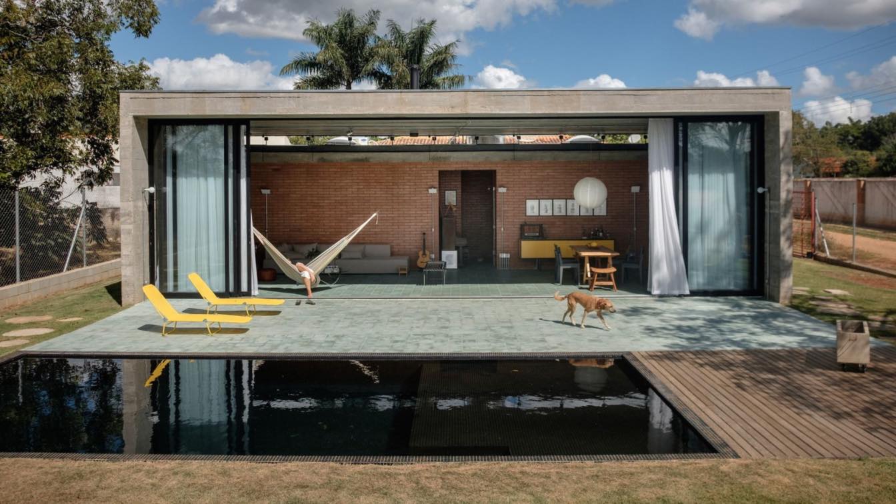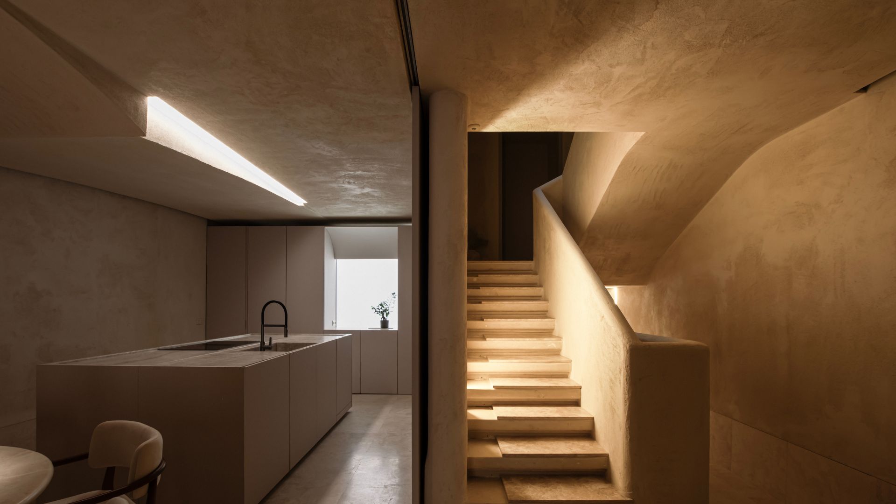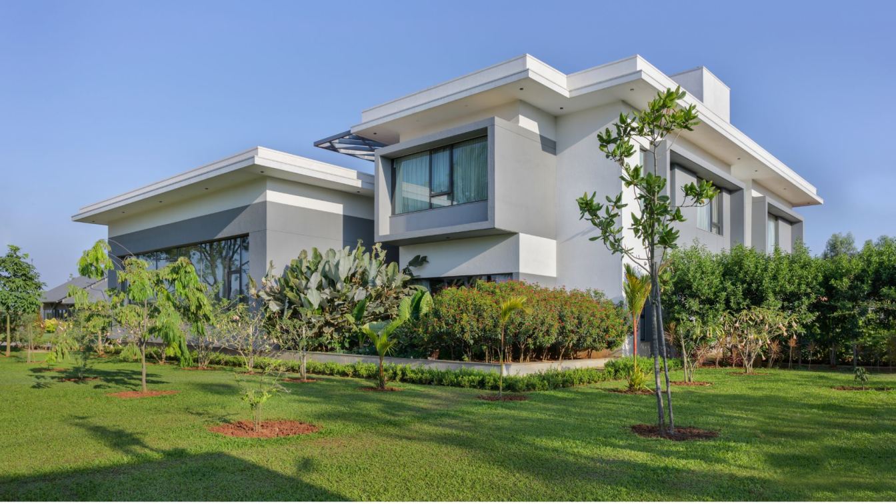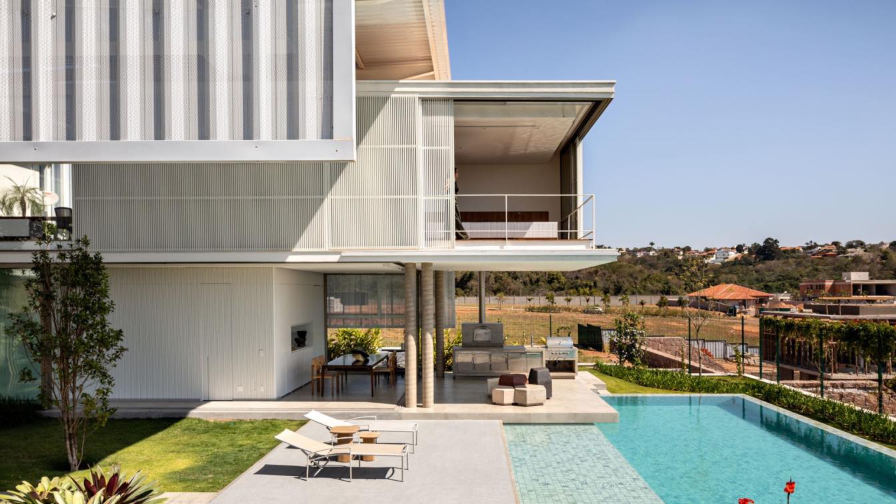The House Wandoor is composed with interconnected pavilions that create a harmonious whole, with careful attention to scale and proportion. The H-shaped plan of the house creates two separate wings containing private spaces each, while the central bridge-like area serves as a communal gathering space, with open courtyards on both sides.
Project name
House Wandoor
Architecture firm
Malabar Architecture Projects
Location
Wandoor, Malappuram, Kerala, India
Photography
Turtle Arts Photography
Principal architect
Aflah Habeeb Mohammed CL , Anas Eranhikkal , Aslam E
Structural engineer
Eroc Structures
Typology
Residential › House
In the heart of the splendid Costa Brava, Villa Cap Roig embodies the perfect harmony between Mediterranean charm and contemporary atmosphere. This exceptional residence, located in the picturesque village of Calella de Palafrugell, has undergone a thorough renovation that has transformed this villa from the 70s into an oasis of style and comfort.
Project name
Villa Cap Roig
Architecture firm
Aude May for Bloomint Design
Location
Calella de Palafrugell, Costa Brava,Cataluña, Spain
Photography
Enric Badrinas
Principal architect
Ivana Tuneu
Interior design
Aude May for Bloomint Design
Design year
September 2020 - March 2023
Landscape
Carles Sala Sureda (Moviverd)
Budget
Renovation budget: €1.200.000
Typology
Residential › House
This project involves alteration works to an existing inter-terrace house as well as the renovation of the interiors. The new design explores the issue of spatial porosity. Typical inter-terrace houses in Singapore have enclosed spaces that are static, closed and disconnected from each other.
Project name
Primrose Avenue House
Architecture firm
EHKA Studio
Location
Primrose Avenue, Singapore
Photography
Kevin Siyuan (Shiya Studio)
Design team
Hsu Hsia Pin, Eunice Khoo, Amoz Boon
Collaborators
Carpenter: EB Craftsmen; Furniture: Lorusso Arredamenti (distributor).
Interior design
EHKA Studio LLP
Structural engineer
DQ Consulting Engineers
Tools used
SketchUp Pro, Autodesk, Enscape 3D
Construction
T&G Construction Pte Ltd
Typology
Residential › House
This project reverses the notion of front and rear garden in response to its context. Located on a corner lot adjacent to Biscayne Boulevard and a mid rise commercial district to the West. It was designed orienting the main living areas, pool and gardens towards the front yard, around a pool courtyard.
Project name
Reverse Garden House
Architecture firm
Praxis Architecture
Location
Bay Point, Miami , Florida, USA
Photography
Blanco Design Build
Principal architect
Jose Ludovino Sanchez, AIA
Design team
Felix Ruiz, Javier Arriola, Roberto Ruiz.
Interior design
Blanco Design Build
Structural engineer
Panamerican engineering
Environmental & MEP
Praxis Architecture
Landscape
Blanco Design Build
Lighting
Blanco Design Build
Construction
Blanco Design Build
Material
Concrete Blocks, Concrete Slabs, Oolitic Keystone, Aluminum Fins, Cement Stucco
Client
Vittorio Prinetto & Blanco Design Build
Typology
Residential › Single family House
Located on a corner plot, beyond the extensive lawn you can see an architectural project totally incorporated into nature. The façade is reminiscent of a large balcony, giving the house spaciousness. It is built with exposed concrete and frames made of glass with eight sliding leaves. Image reflected in the water mirror formed by the black pool.
Project name
Casa das Canecas
Architecture firm
HUM Arquitetos
Photography
Eduardo Figueiredo
Principal architect
Tiago Kuniyoshi, Luciana Bacin
Design team
Tiago Kuniyoshi, Luciana Bacin
Interior design
HUM Arquitetos
Structural engineer
Gama Z
Environmental & MEP
Ramoska e Castellani
Material
Concrete, Ecologic Brick, Hydraulic Tile
Typology
Residential › House
Twentyfour emerges as a contemporary reimagining of conventional architectural norms, situated in Rabat, Malta. The residence seamlessly integrates with its surroundings by adhering to the timeless aesthetics of Maltese architecture while infusing a modern sensibility.
Project name
t w e n t y f o u r
Architecture firm
3DM Architecture
Photography
Matthew Farrugia
Principal architect
Maurizio Ascione
Collaborators
ICI Development
Interior design
3DM Architecture
Civil engineer
Periti Studio
Structural engineer
Periti Studio
Landscape
3DM Architecture
Lighting
3DM Architecture
Supervision
Maurizio Ascione
Visualization
3DM Architecture
Tools used
Autodesk 3ds Max, V-ray
Construction
ICI Development
Typology
Residential › House
Located in a fast urbanising but predominantly rural area in South Bengaluru, this is a farmhouse set on a 5-acre farm property. The owners intended to use the property both as a weekend getaway and also for inviting friends and family in large numbers for get togethers. This meant that the spaces had to be large format to accommodate large groups...
Project name
Pushpa House
Architecture firm
Ecumene Habitat Solutions Pvt. Ltd
Location
Bengaluru, India
Principal architect
Vasudevan R Kadalayil, Shrividya Shettigar, Arvind Singh Shekhawat
Collaborators
Project Description Credits: Vasudevan R Kadalayil
Civil engineer
Essens Projects, Bengaluru
Structural engineer
Sterling Engineering Consultancy Services Pvt. Ltd, Bengaluru
Landscape
Garden Vision, Bengaluru
Supervision
JMC Projects Ltd (Kalpataru Power Transmission Ltd), Bengaluru
Typology
Residential › House
The Terrain, in the interior of São Paulo, had a steep slope towards the back, whose orientation is north. To the south, on the façade of access to the lot there is dense forest of preservation on the other side of the access road, a look that also seemed very interesting to us.
Architecture firm
FGMF Arquitetos
Location
Campinas, São Paulo, Brazil
Principal architect
Fernando Forte, Lourenço Gimenes, Rodrigo Marcondes Ferraz
Collaborators
Ana Orefice, Aryane Diaz, Amanda Domingues, Ana Carolina Baptistella, Daniel Guimarães, Desyree Niedo, Diogo Mondini, Fabiana Kalaigian, Felipe Fernandes, Gustavo Hohmann, Julio de Luca, Letícia Gonzalez, Lívia Veroni, Victor Lucena. Coordinators: Gabriel Mota, Juliana Cadó e Luciana Bacin. Interns: Giovanna Custódio, Guilherme Pulvirenti, José Carlos Navarro, Michelle Vasques, Rafael Mourão
Structural engineer
Gama Z
Environmental & MEP
Fator Projetos
Landscape
Juliana Freitas
Material
Steel, Concrete, Glass
Typology
Residential › House

