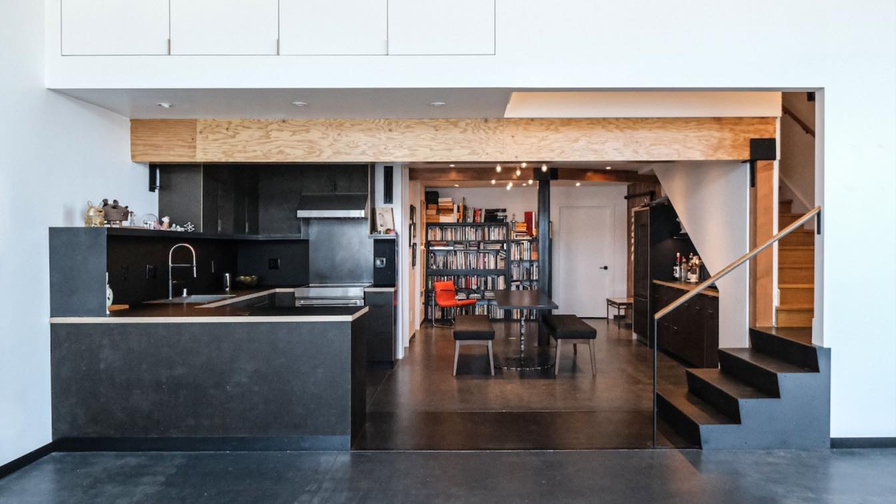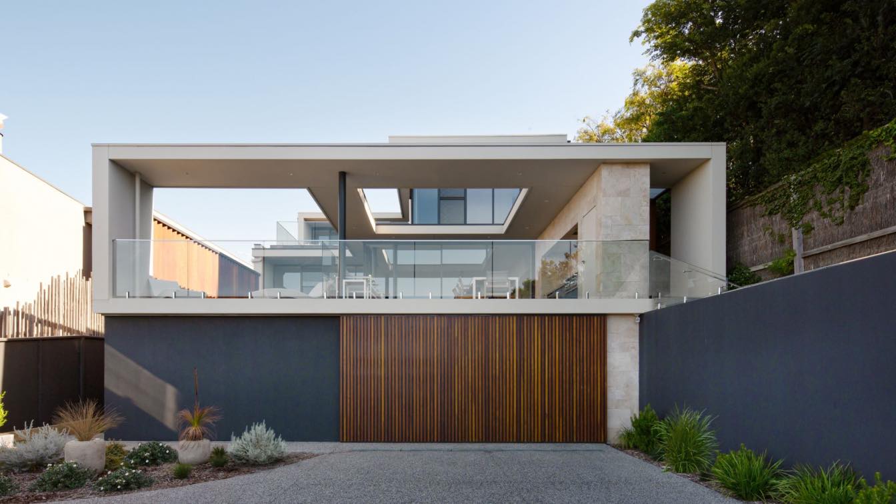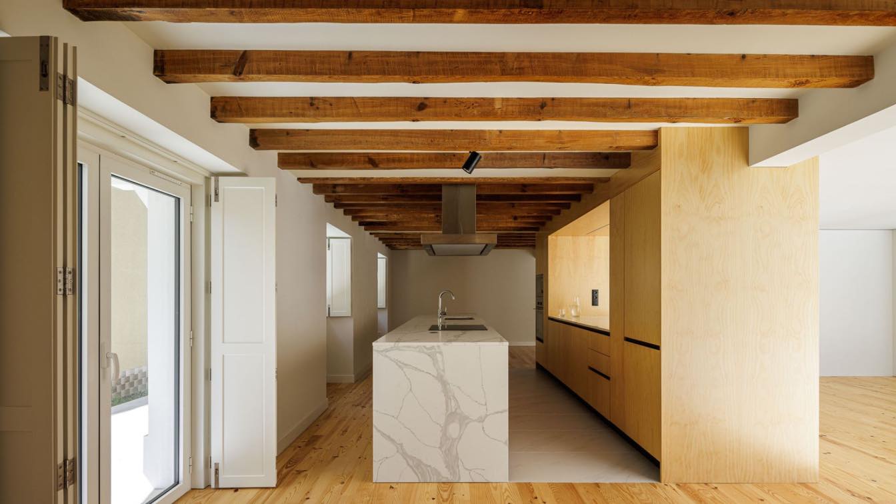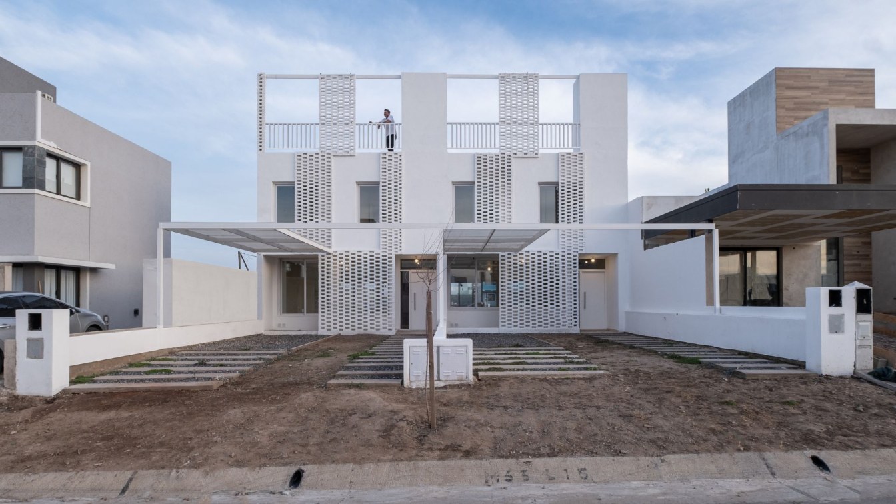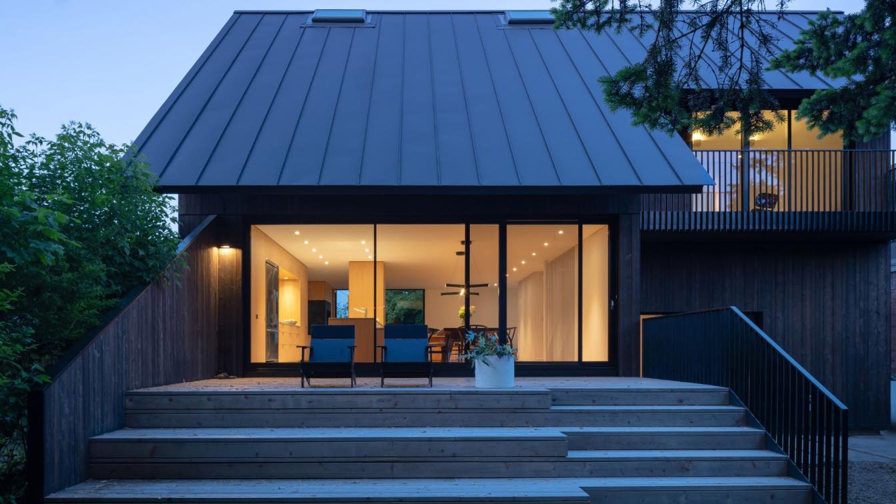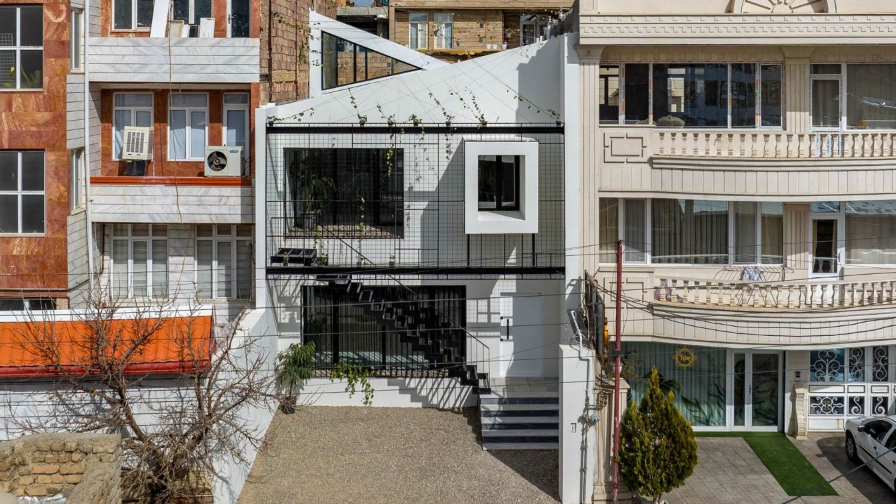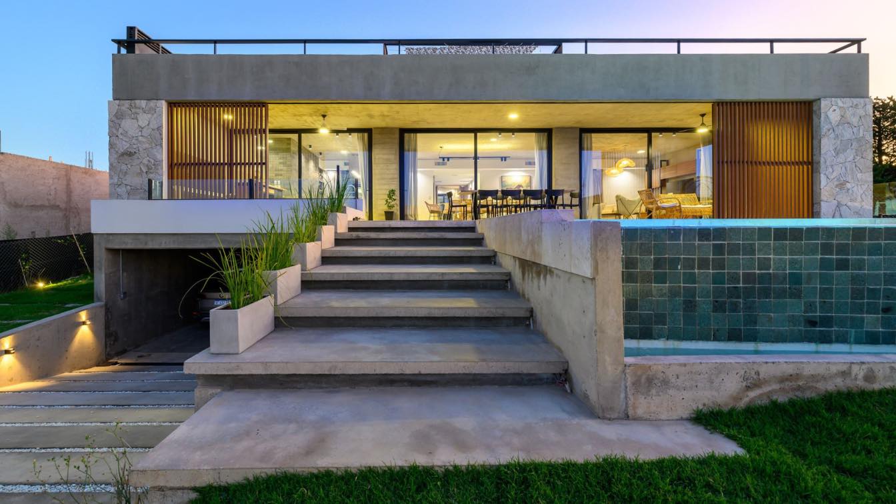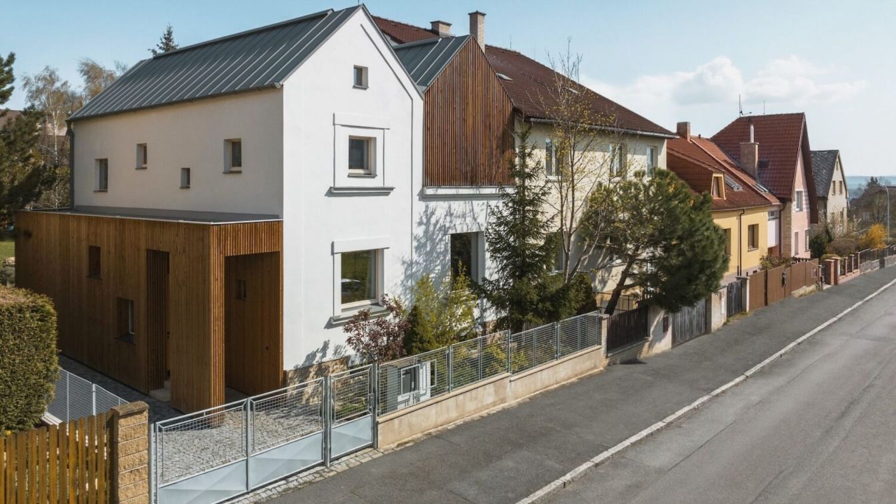Mutuus Studio transformed a historic (1929) brick corner grocery store in the Beacon Hill neighborhood of Seattle into a combination residence and community arts center.
Project name
The Grocery Studios
Architecture firm
Mutuus Studio
Location
Seattle, Washington, USA
Photography
Mutuus Studio-Saul Becker
Design team
Jim Friesz, Kristen Becker, Saul Becker
Typology
Residential › House, Art Studio
Nestled within a challenging sandy site, complete with its own valley, this coastal residence was born to take full advantage of its bayside location. The approach undertaken was to craft an open-ended, carved box that delicately framed the mesmerizing sea views.
Architecture firm
Di Bartolo Architects
Location
Mornington Peninsula, Australia
Principal architect
Marco Di Bartolo
Civil engineer
Shackelford Consulting Engineers
Structural engineer
Shackelford Consulting Engineers
Environmental & MEP
Hydronic heating, Solar Panels, Double Glazing, North Facing
Supervision
Builder / Architect
Construction
Builtec Builders Pty Ltd
Material
Concrete & Glass
Typology
Residential › Modern Single Family Home
This house, built in 1945, belongs to the historic center of Ílhavo. It is isolates, has two fronts and is built with raw earth bricks, a vernacular material typical from this region of the country. It is a beautiful example of the architectural style Português Suave, where the rigorous use of the defining elements of this movement are notorious.
Project name
Casa dos anos 40
Architecture firm
Frari - architecture network
Location
Ílhavo, Portugal
Photography
Ivo Tavares Studio
Principal architect
Maria Fradinho
Collaborators
Ana Soares, Ana Rita Gomes
Structural engineer
Pedro Tavares
Supervision
Pedro Tavares
Construction
Antero Santos & Santos
Material
Brick, wood, glass
Typology
Residential › House
The western periphery of the city of Córdoba is witness to new neighborhoods, preferably chosen by young families or single people, who seek to get away from the complexity of urban concentration, among crop areas and canals still in operation. In this context of economic and social difficulties, the minimum home with a patio emerges as a valid alt...
Project name
Minimum Housing 2 (Viviendas mínimas 2)
Architecture firm
Pablo Senmartin Arquitectos
Location
Docta, Córdoba, Argentina
Photography
Andrés Domínguez
Principal architect
Pablo Senmartin
Design team
Giovanna Rimoldi, Camila Nieto
Structural engineer
Andrés Mole
Client
Mariana Cecilia Romero
Typology
Residential › Housing
This new residence in suburban Toronto was shaped by a complex design agenda: Create a distinctly contemporary home that doesn’t feel alien to its mild suburban surroundings; organize the elaborate lifestyle needs of a large, extended family within the small footprint of the bungalow it is replacing; and provide a calming environment with powerful...
Project name
Wedgewood Park Residence
Architecture firm
Great Lake Studio
Photography
Scott Norsworthy
Principal architect
Rick Galezowski
Design team
Great Lake Studio
Interior design
Great Lake Studio
Structural engineer
Blackwood
Environmental & MEP
Fuzion
Landscape
Great Lake Studio
Lighting
Great Lake Studio
Supervision
Great Lake Studio
Construction
Catalyst Design Build
Material
Wood, Metal, Glass
Typology
Residential › Single Family Residence
Ranjdoost's house is located in the city of Qaraziyauddin, which today, on the one hand, due to the increase in the price of land and on the other hand, the need of the residents to develop their living space and their children, a significant amount of single-story houses in this city are destroyed and replaced with buildings with the number of flo...
Project name
Qarahziya House | Ranjdoost
Architecture firm
Davood Boroojeni Office
Location
Qarahziyaoddin town, West Azerbaijan province, Iran
Photography
Parham Taghioff
Principal architect
Davood Boroojeni
Design team
Davood Boroojeni, Hamed Kalateh, Alireza Elmieh, Hadi Koohi Habibi, Amir Mohamad Amel, Pariya Shahbazi
Collaborators
Executive Manager: Berhrooz Ershadipoor
Environmental & MEP
Ranjdoost House
Typology
Residential › House
"Casa Encuentros" focuses on family life and friendships. It proposes to integrate the interior space to the natural environment, achieving balance in daily and social life.
Project name
Casa Encuentros
Architecture firm
DLM Arquitectura
Location
La Florida, San Luis, Argentina
Photography
Gonzalo Viramonte
Principal architect
Daniela Lusich Marinoni
Design team
DLM Arquitectura
Structural engineer
Tomas Boulocq
Tools used
AutoCAD, SketchUp, Lumion, Adobe Photoshop
Material
Concrete, stone, and recycled wood
Typology
Residential › House
Renovation of a house with the intention to bring new spatial quality while respecting the scale of existing surroundings. The original parts of the house are preserved; new parts are shown as contemporary elements.
Project name
Double Gable House
Architecture firm
PRO-STORY
Location
Pilsen, Czech Republic
Principal architect
Tereza Nová, Jiří Zábran
Collaborators
Joinery: Jiří Ruml. Carpentry: Gasys
Built area
Built-up area 103 m²; Gross floor area 152 m²; Usable floor area 128 m²
Material
Spruce planks – ceilings, floors on the upper floor. Birch plywood – interior walls cladding. Natural linoleum – floors on the ground floor. 1 Ceramic tiles – corridor floors, bathrooms. Impregnated battens – facade cladding. Spruce with white glaze and colourless varnish – windows
Typology
Residential › House

