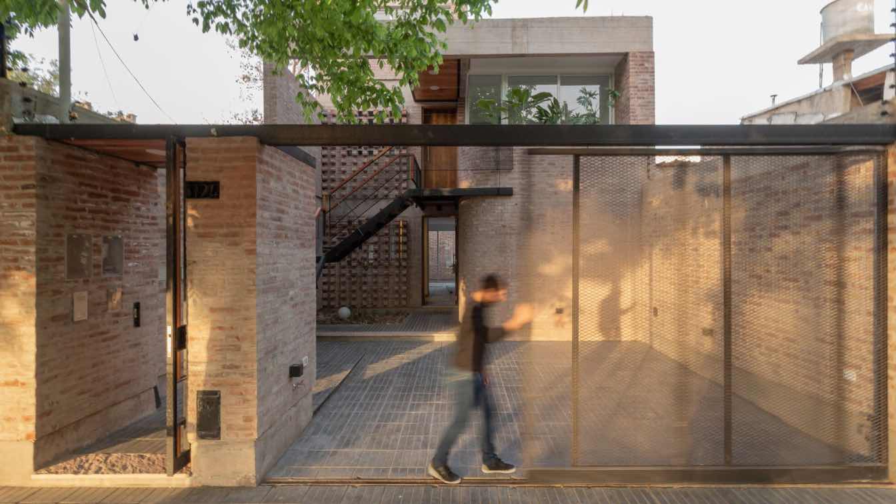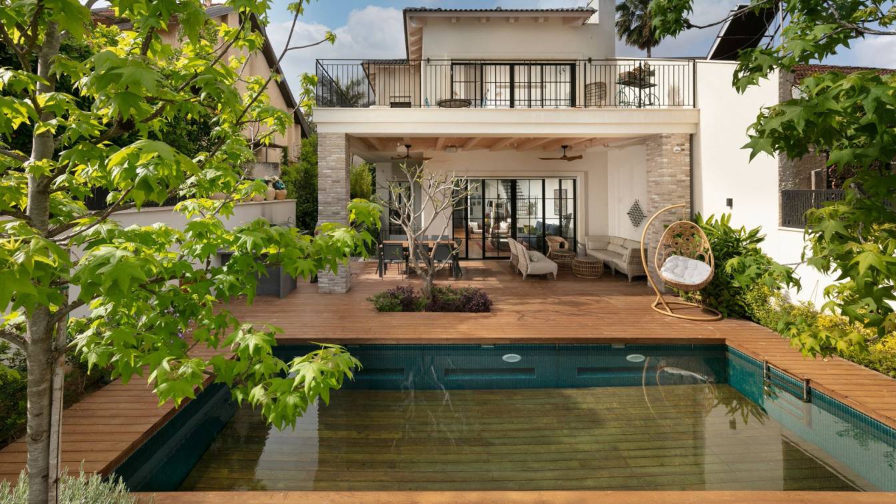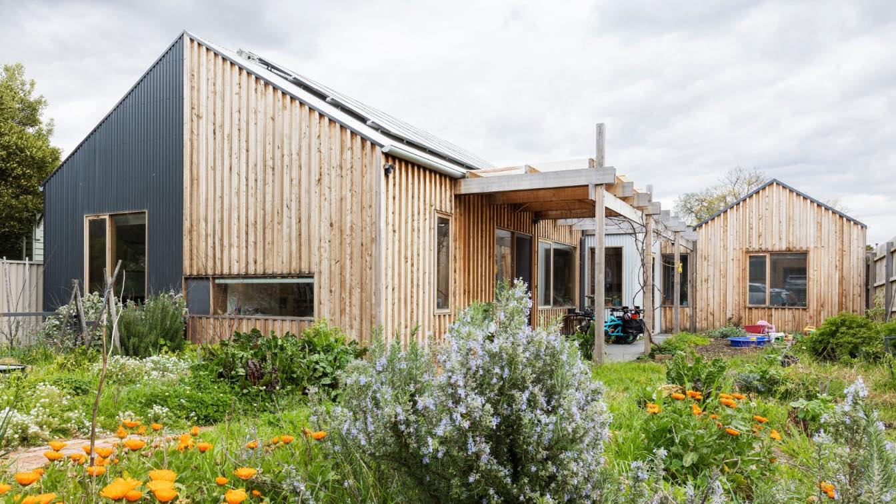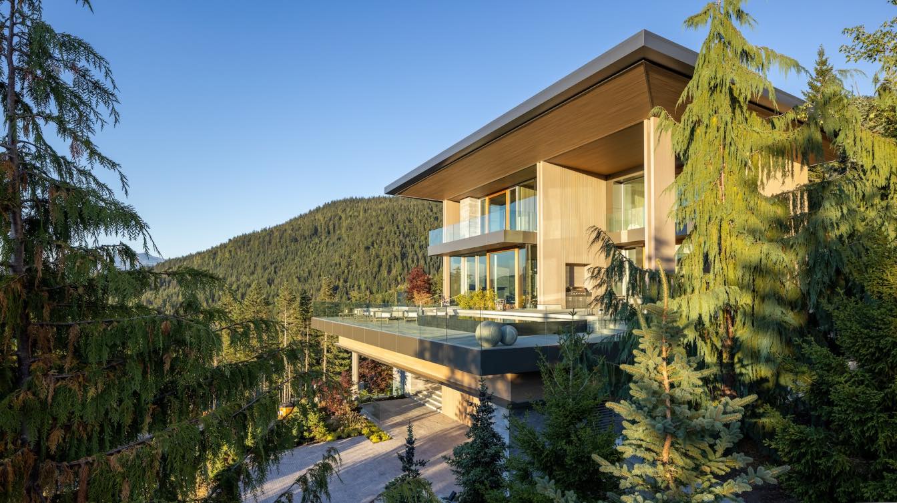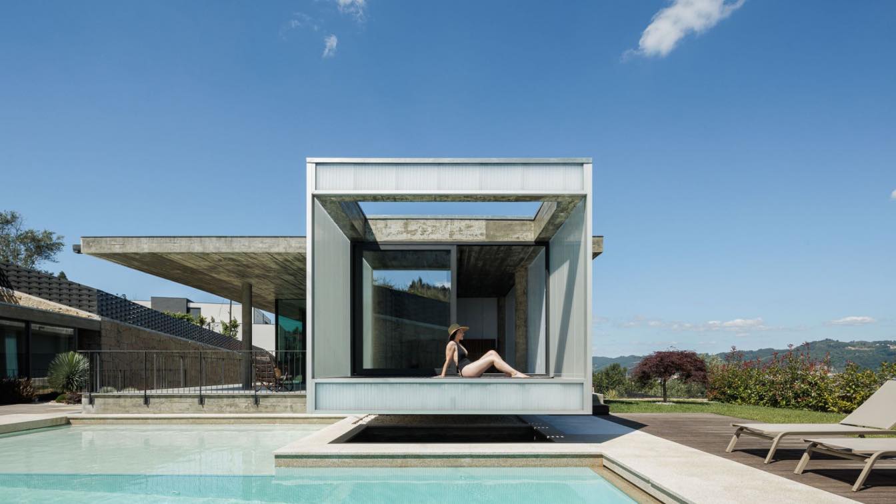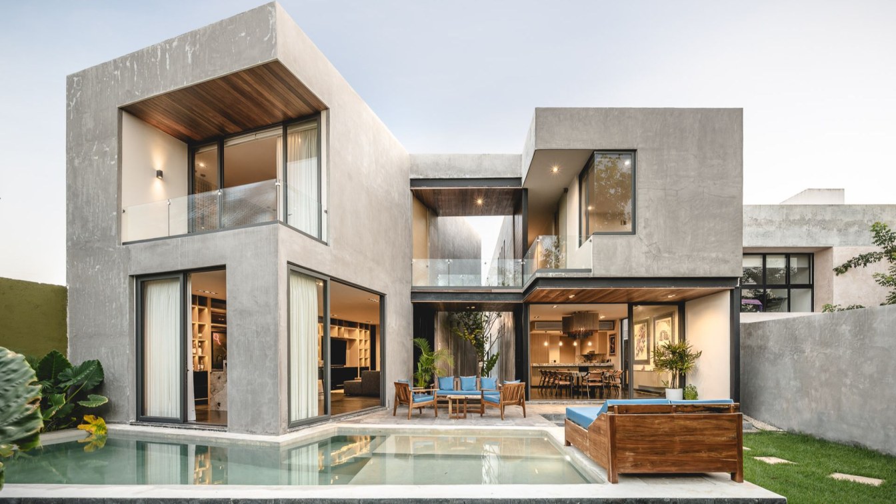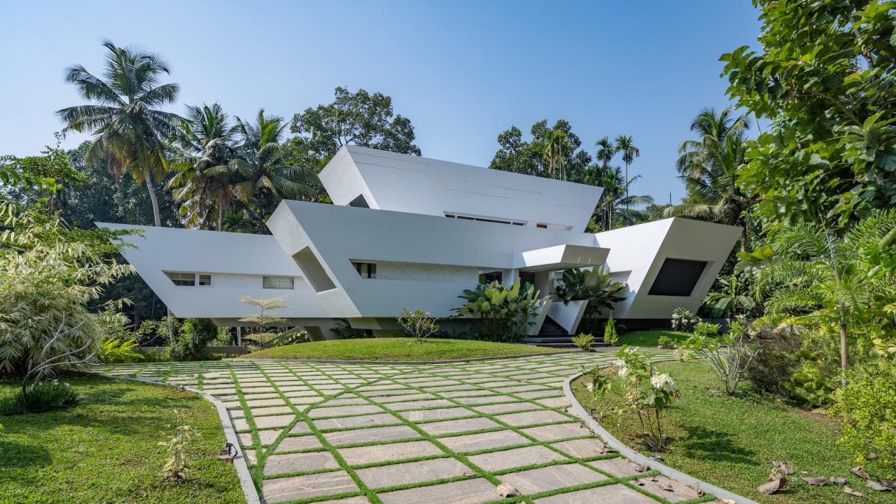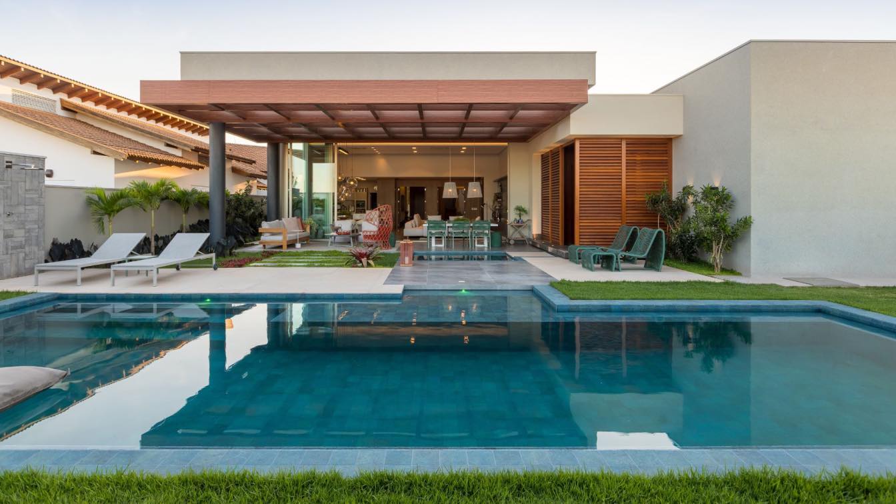The building is located in a medium-scale residential neighborhood in Godoy Cruz, Mendoza, facing a linear sports park, product of the city's modernization. The plot has an area of 165 sqm, with its front towards the East and the rear facing West.
Architecture firm
Primer Piso Architects & Associates
Location
Godoy Cruz, Mendoza, Argentina
Photography
Luis Abba Estudio
Principal architect
Alejandro Wajchman
Collaborators
Luis Abba Estudio
Interior design
Primer Piso
Civil engineer
Primer Piso
Structural engineer
Primer Piso
Environmental & MEP
Primer Piso
Visualization
Primer Piso
Tools used
AutoCAD, Adobe Photoshop, Adobe Illustrator
Material
Exposed brick, open lattice brick walls, reinforced concrete, thermal roof panels
Client
Mariano Perez Dicaro
Typology
Residential › Multi-Family Housing
This private house in the Sharon area in Israel was designed for a couple in their 50s and their three teenage children. The family's dream was to live in a rustic, colorful, and delicate style house that maintains a warm elegance. According to the architect Lilian Ben Shoham, "The house evokes a feeling of Tuscany, taking us to serene places fille...
Project name
Tuscan Style in the Sharon area
Architecture firm
Architecture & Interior Design - Lilian Ben Shoham
Location
Sharon area, Israel
Principal architect
Lilian Ben Shoham
Design team
Lilian Ben Shoham
Typology
Residential › House
The owners of this property in the inner North of Melbourne were extremely interested in sustainability and keen to maximise the usable garden areas around the home. They were also completely committed to using bicycles for transport and, with two young children, had a variety of bikes including electric cargo bikes that they wanted stored hanging...
Project name
Bike Shed House
Architecture firm
Ande Bunbury Architects
Location
Preston, Australia
Principal architect
Ande Bunbury
Design team
Ande Bunbury, Maria Plancarte Fexas
Structural engineer
Jonicha Engineering
Lighting
Ande Bunbury Architects
Supervision
Ande Bunbury Architects
Visualization
Ande Bunbury Architects
Construction
S.T.A.R. Kolektiv
Material
Low carbon concrete floor slab, reverse concrete block walls with corrugated metal or cypress macrocarpa board and batten timber cladding
Typology
Residential › House
Located in the municipality of Whistler, BC, Alpenglow is a 7,300 sf home that serves as a “super natural” complement to the cacophonous, everyday life of its owners. Designed for art-collecting clients from New York City, the spaces act as lens pieces into the natural surroundings of British Columbia, providing a nourishing contrast that they woul...
Architecture firm
Openspace Architecture
Location
Whistler, British Columbia, Canada
Photography
Russell Dalby
Principal architect
Don Gurney
Design team
Eric Pettit, Shanon Dalby, Farnaz Golestan
Interior design
Openspace Architecture
Completion year
Summer 2021
Civil engineer
JRS Engineering
Structural engineer
Aspect Structural Engineers
Environmental & MEP
Eco Lighten
Landscape
Forma Design Inc.
Lighting
Openspace Architecture
Construction
EVR Fine Homes
Material
Stone, Cedar, Hemlock, Alucobond & Glass
Client
Peter & Victoria Smith
Typology
Residential › Resort Home
The “Casa Ponte” project was developed with the aim of integrating the house into the morphology of the land, with its narrow and extended configuration and ended up dictating the volumetric of the house in the same way.
Project name
Casa Ponte (Ponte House)
Architecture firm
stu.dere - Oficina de Arquitetura e Design, Lda
Location
Amarante, Portugal
Photography
Ivo Tavares Studio
Principal architect
Ulisses Costa
Construction
Habirobim – Construção e Reabilitação, Lda
Material
Concrete, Steel, Glass
Typology
Residential › House
Appropriates the concept of a gallery. On the ground floor are the social spaces, whose route appears and is emphasized with lighting towards pieces of art. The combination of materials, colors, and textures in the different natural stones contrast with the light wood and neutral tones on the walls.
Architecture firm
Arista Cero
Location
Mérida, Yucatán, Mexico
Photography
Manolo R. Solis
Principal architect
Mario Gonzalez
Design team
Mario Gonzalez, André Borges, Vilma Chin
Interior design
Bernardo Negrete Studio
Tools used
AutoCAD, SketchUp, Vray
Material
Concrete, Steel, Marble, Granite, Glass, Wood, Aluminum
Typology
Residential › House
The cantilevered house is a 3000 sqft house situated on a one acre plot along the Muvattupuzha river in Kolenchery, Cochin, Kerala. The site is a seasonal flood plain that boasts a rich and diverse natural environment. The client had an emotional attachment to the land and envisioned a house that would be a symbol of hope and prosperity for his fut...
Project name
The Cantilever House, Kerala
Architecture firm
S Squared Architects
Location
Kolenchery, Kerala, India
Photography
Nathan Photography
Principal architect
Shaji V Vempanadan, Sumi Shaji
Design team
Shaji V Vempanadan, Sumi Shaji, Jobin Jaroniah, Annu Subhash
Interior design
Sumi Shaji, Annu Subhash
Structural engineer
Felix Varkeykunyu
Environmental & MEP
Shaw Sumanam
Landscape
S Squared Architects
Visualization
Rahul, S Squared Architects
Material
Concrete, Bricks, Ferrocement, Wood, Glass, Steel, Plywood, Multiwood, UPVC
Typology
Residential › House
The brief was for a house that was functional, integrated and in contact with nature, characteristics that are part of the DNA of the Truvian Arquitetura office, which is responsible for the project.
Project name
Pendulum House
Architecture firm
Truvian Arquitetura
Location
Sinop, Mato Grosso, Brazil
Landscape
Pendulum swing by Tidelli (Indoor garden)
Material
Façade: lead-colored metal beams and pergolas and Ecobrick Grezzo Castelatto cladding. Garage ceiling and wall: metal lath with corten finish. Washroom: Umbrella mirror by Léo Romano
Typology
Residential › House

